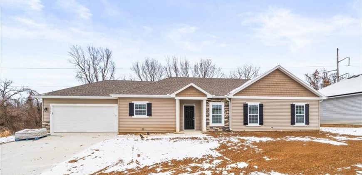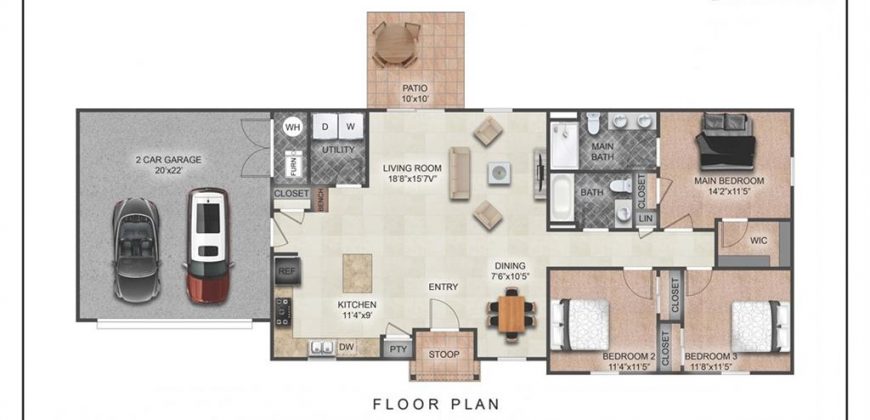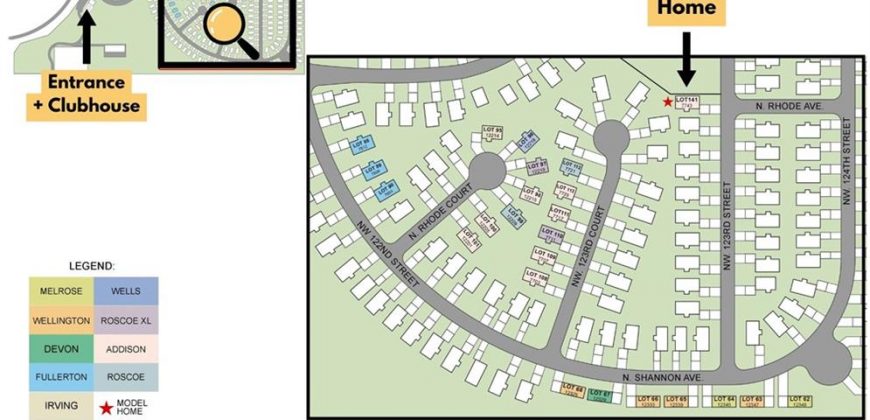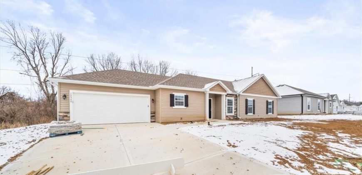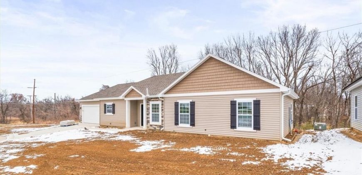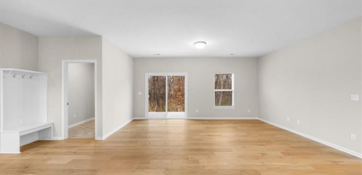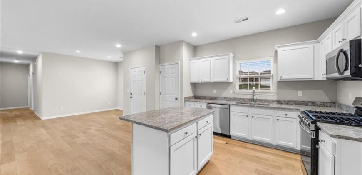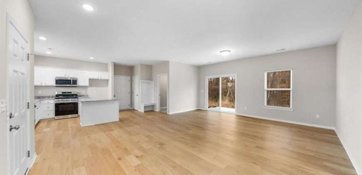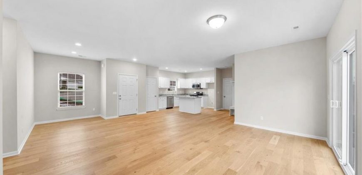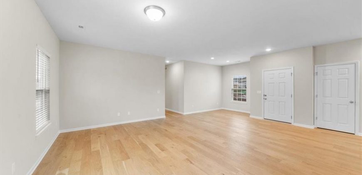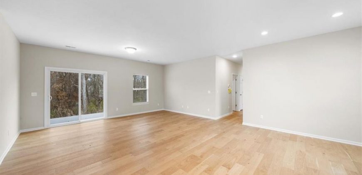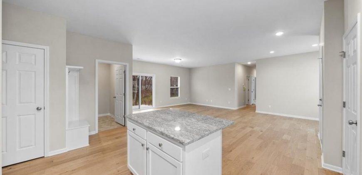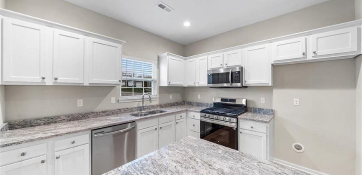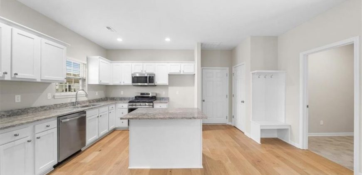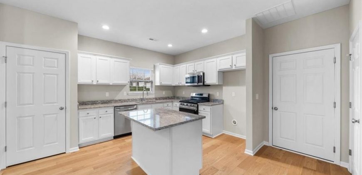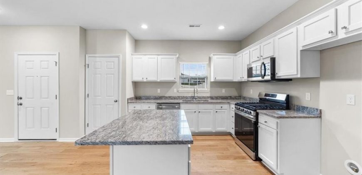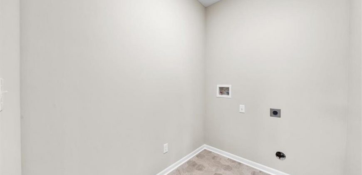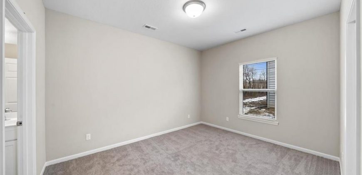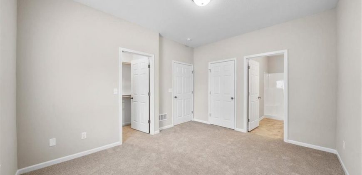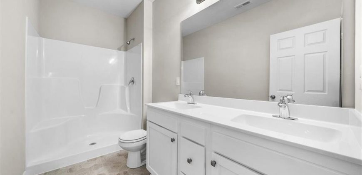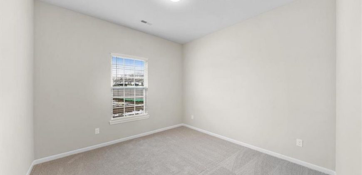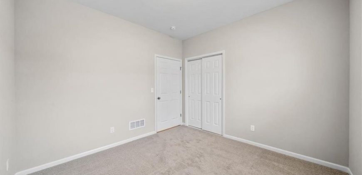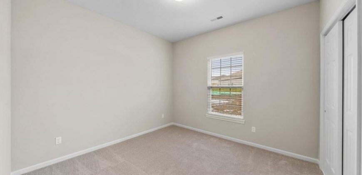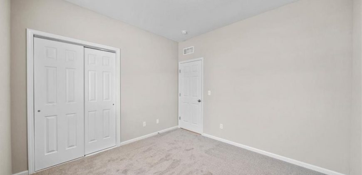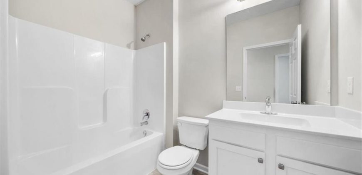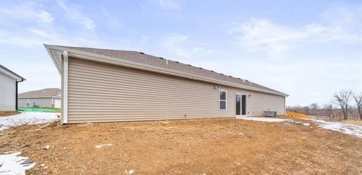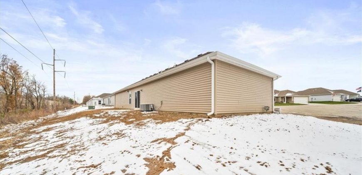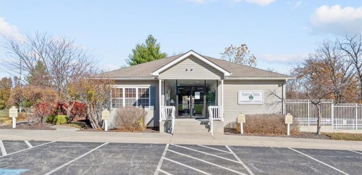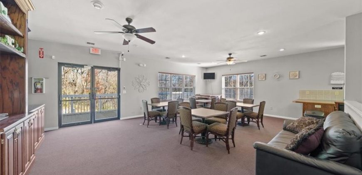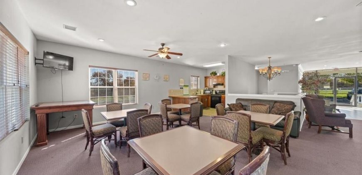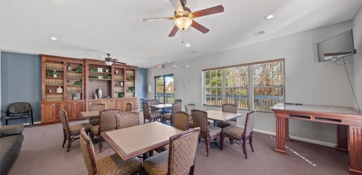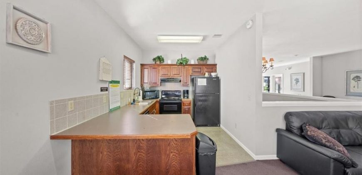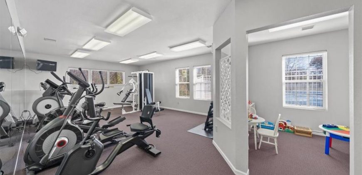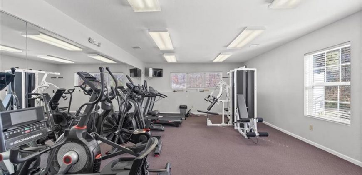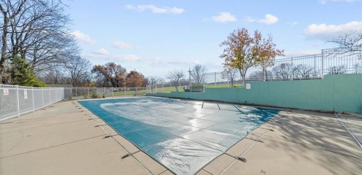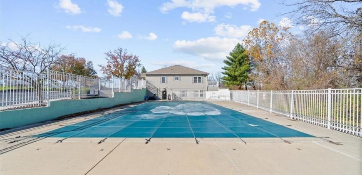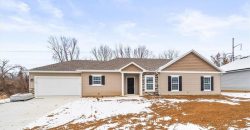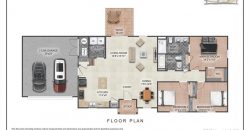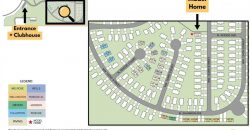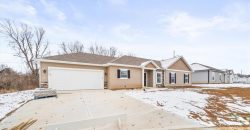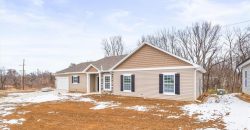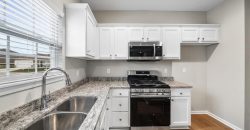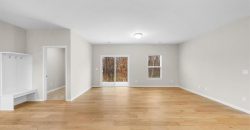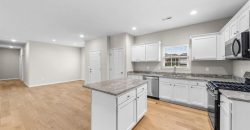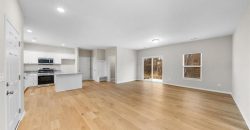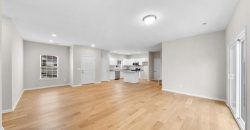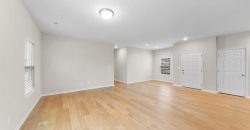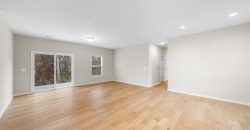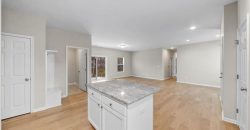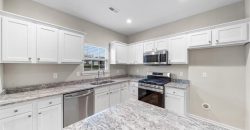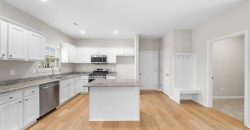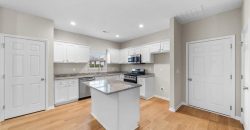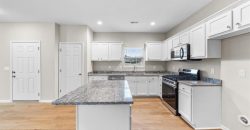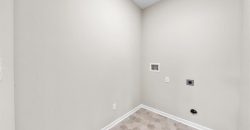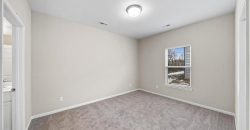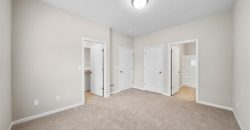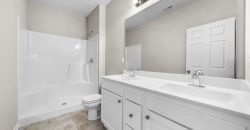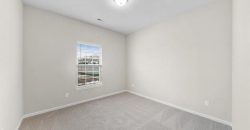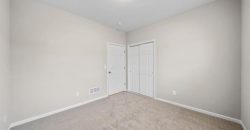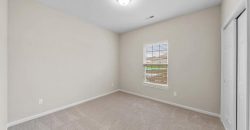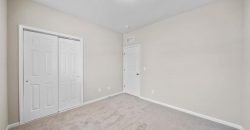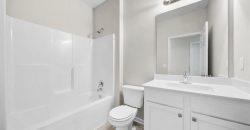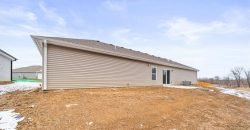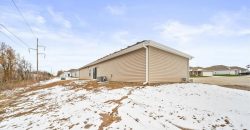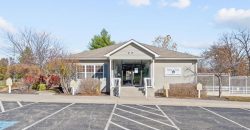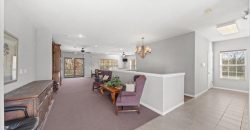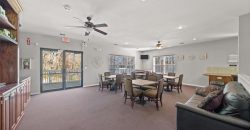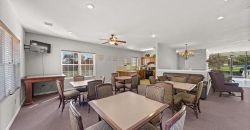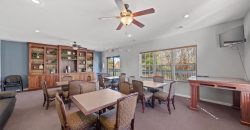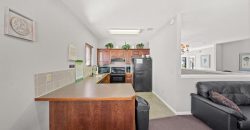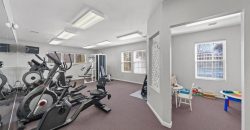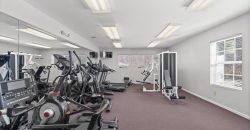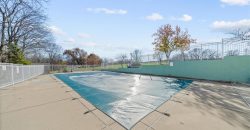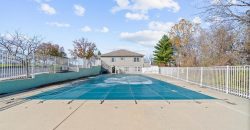12345 N Shannon Avenue, Kansas City, MO 64163 | MLS#2524321
2524321
Property ID
1,412 SqFt
Size
3
Bedrooms
2
Bathrooms
Description
*Winter Special* for select homes closing before 2/28/25, buyer of this home will receive $5000 worth of extras including a Samsung fridge/freezer, GE washer/dryer, faux wood blinds, garage door opener and glass slide shower door in primary bath! An unbeatable opportunity! An unbeatable opportunity! Experience Effortless Living at North Creek Village. Discover the ease of one-level living with The Melrose, a thoughtfully designed home that combines modern style and low-maintenance convenience. Say goodbye to lawn care and snow removal while enjoying a home built for comfort and entertainment. Key Features: Spacious & Functional Layout: Dual primary bedroom closets, a dedicated laundry room, and a drop zone near the garage. Quality Finishes: White shaker kitchen cabinets, white oak wood flooring, quartz or granite kitchen countertops, and high-efficiency heating and cooling systems. Durable Construction: Tyvek house wrap and a 10-Year Insured Structural Warranty. Nestled next to the community walking trail, this home offers quick access to the pool and clubhouse. Buyers can personalize their space with decor selections and upgrades, creating a home that reflects their unique style. Priced at just around $300K, The Melrose is one of the few new homes available at this price point in Kansas City. Plus, the community is FHA/VA financing friendly. Don’t miss your chance to own a beautifully crafted, locally built home in this vibrant community. Schedule your visit today!
Address
- Country: United States
- Province / State: MO
- City / Town: Kansas City
- Neighborhood: North Creek Village
- Postal code / ZIP: 64163
- Property ID 2524321
- Price $304,950
- Property Type Single Family Residence
- Property status Active
- Bedrooms 3
- Bathrooms 2
- Year Built 2025
- Size 1412 SqFt
- Land area 0.1 SqFt
- Garages 2
- School District Platte County R-III
- High School Platte County R-III
- Middle School Platte City
- Elementary School Siegrist
- Acres 0.1
- Age 2 Years/Less
- Amenities Clubhouse, Exercise Room, Hobby Room, Party Room, Pool
- Basement Slab
- Bathrooms 2 full, 0 half
- Builder Unknown
- HVAC Electric, Forced Air
- County Platte
- Dining Breakfast Area
- Equipment Dishwasher, Disposal, Microwave, Free-Standing Electric Oven
- Fireplace -
- Floor Plan Ranch
- Garage 2
- HOA $180 / Monthly
- HOA Includes All Amenities, Curbside Recycle, Lawn Service, Management, Snow Removal, Street, Trash
- Floodplain No
- Lot Description Adjoin Greenspace
- HMLS Number 2524321
- Laundry Room Laundry Room
- Ownership Private
- Property Status Active
- Warranty 10 Year Warranty,Builder-1 yr
- Water Private Meter
- Will Sell Cash, Conventional, FHA, VA Loan

