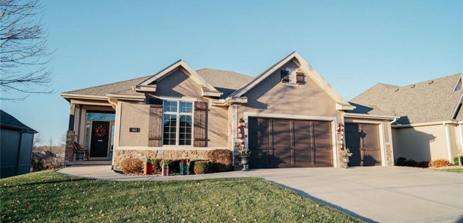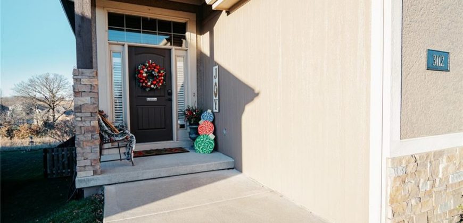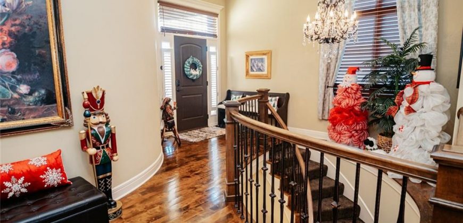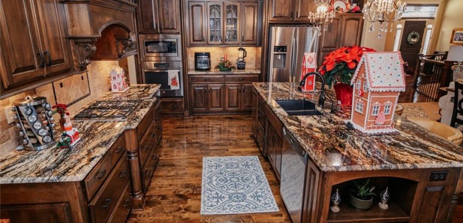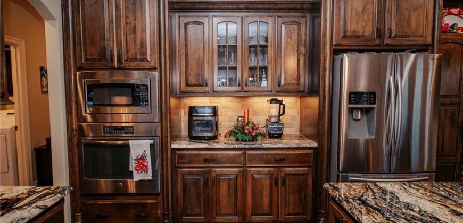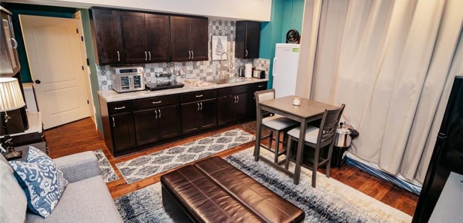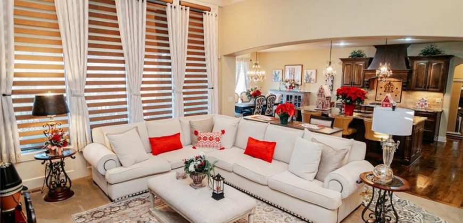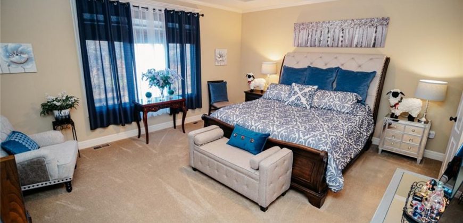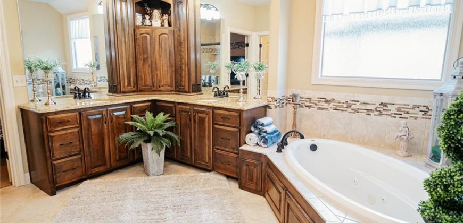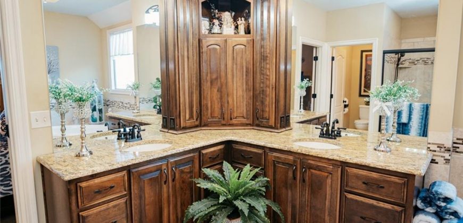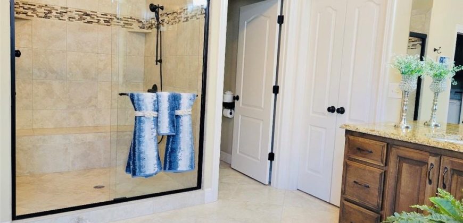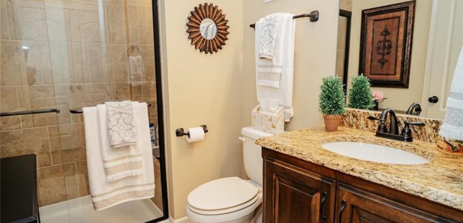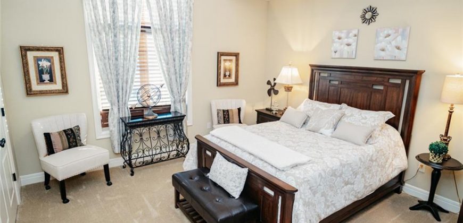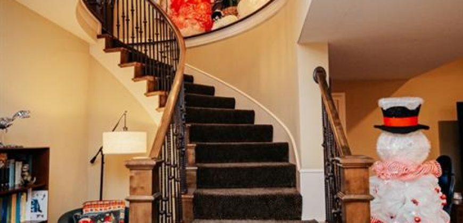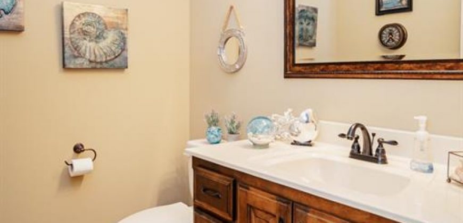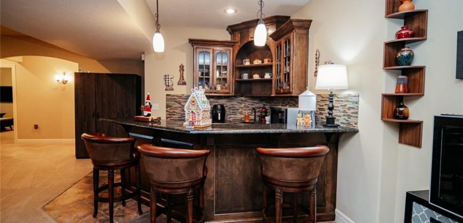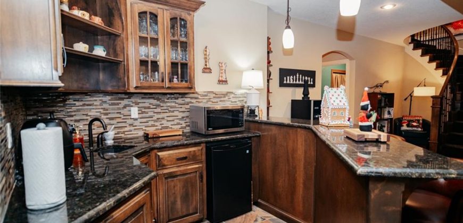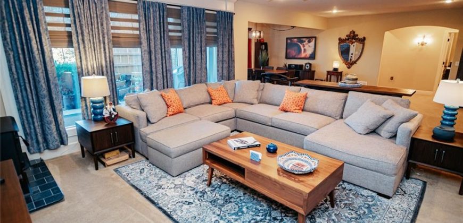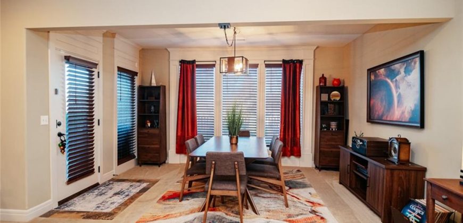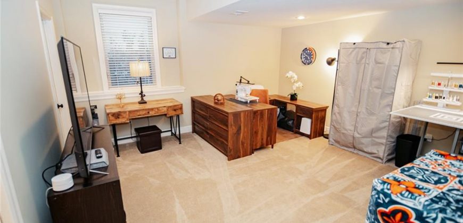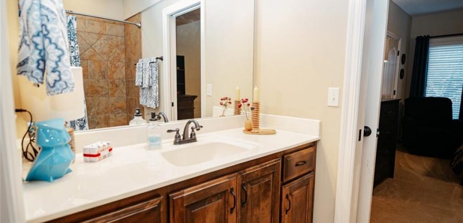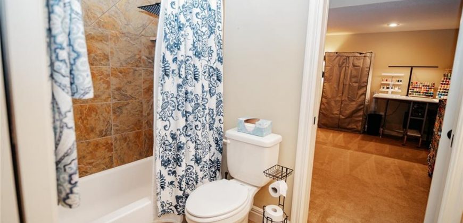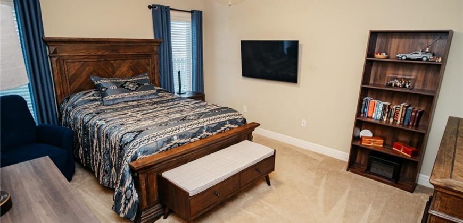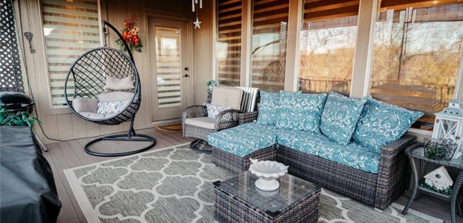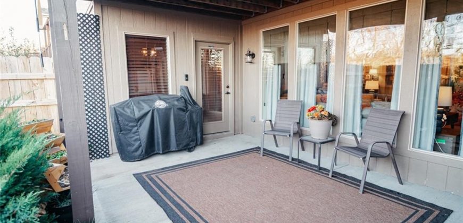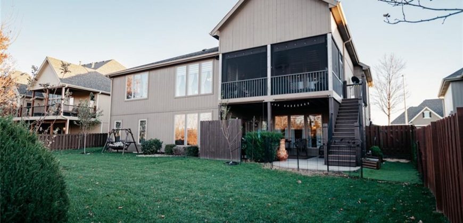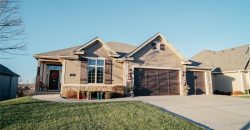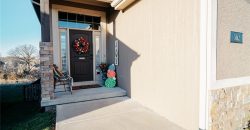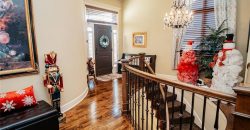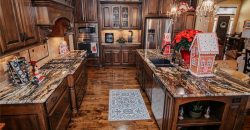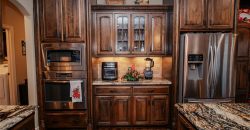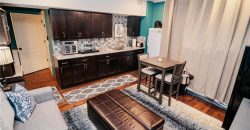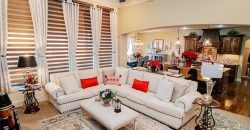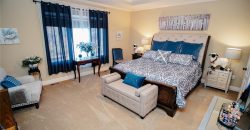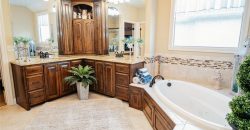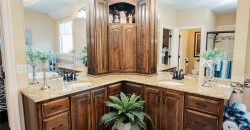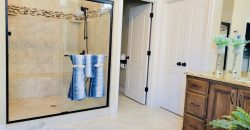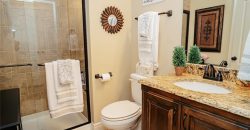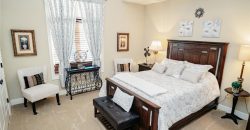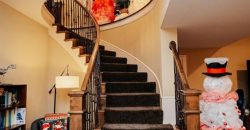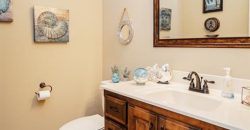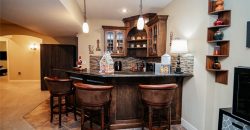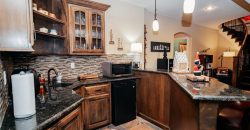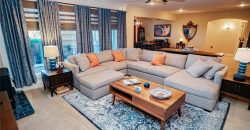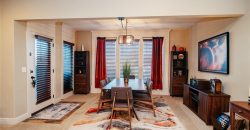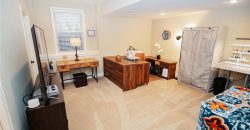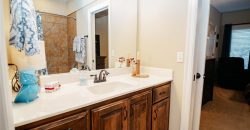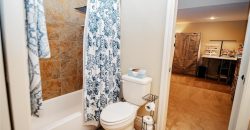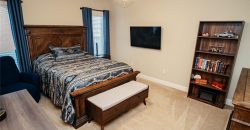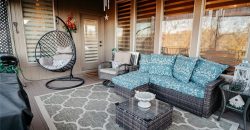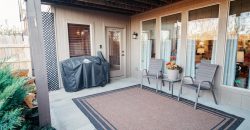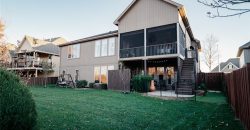3112 NE 91st Place, Kansas City, MO 64156 | MLS#2522776
2522776
Property ID
4,475 SqFt
Size
4
Bedrooms
3
Bathrooms
Description
This stunning, meticulously maintained reverse 1.5-story home is a must-see! With 4 bedrooms, 3.5 baths, and an abundance of space, this home is designed for both relaxation and entertaining. The impressive wood finishes and beautiful updated chandeliers throughout add a touch of elegance to every room, with no detail overlooked. The spacious main-level primary suite offers a peaceful retreat, complete with a luxurious bathroom fit for royalty. The chef’s kitchen will surely impress, featuring high-end finishes and a massive walk-in pantry perfect for all your storage needs.
The fully finished basement is just as impressive, offering ample space for entertaining family and friends. A newly updated kitchen area provides the ideal setup for multi-generational living or hosting large gatherings. Two additional oversized bedrooms and 1.5 baths complete the lower level.
Step outside to enjoy the screened-in porch and take in the serene views of the wildlife in your beautifully landscaped, fully fenced backyard. This home is truly a masterpiece, with exceptional landscaping and thoughtful touches throughout. Don’t miss the opportunity to make this beauty your own!
Check out the latest video tour available here https://www.youtube.com/shorts/LWfoNmfzg6k
Address
- Country: United States
- Province / State: MO
- City / Town: Kansas City
- Neighborhood: Pembrooke Estates
- Postal code / ZIP: 64156
- Property ID 2522776
- Price $759,000
- Property Type Single Family Residence
- Property status Active
- Bedrooms 4
- Bathrooms 3
- Year Built 2013
- Size 4475 SqFt
- Land area 0.22 SqFt
- Garages 3
- School District North Kansas City
- High School Staley High School
- Middle School New Mark
- Elementary School Northview
- Acres 0.22
- Age 11-15 Years
- Amenities Play Area, Pool, Trail(s)
- Basement Basement BR, Finished, Full, Walk Out
- Bathrooms 3 full, 1 half
- Builder Unknown
- HVAC Heat Pump, Heatpump/Gas
- County Clay
- Dining Hearth Room,Kit/Dining Combo
- Equipment Cooktop, Dishwasher, Disposal, Exhaust Hood, Microwave, Built-In Oven, Stainless Steel Appliance(s)
- Fireplace 1 - Gas, Great Room, Zero Clearance
- Floor Plan Reverse 1.5 Story
- Garage 3
- HOA $400 / Annually
- Floodplain No
- Lot Description City Lot, Sprinkler-In Ground, Stream(s), Treed
- HMLS Number 2522776
- Laundry Room Bedroom Level
- Other Rooms Den/Study,Exercise Room,Family Room,Great Room,Main Floor Master,Media Room,Office,Workshop
- Ownership Private
- Property Status Active
- Water Public
- Will Sell Cash, Conventional, FHA, VA Loan

