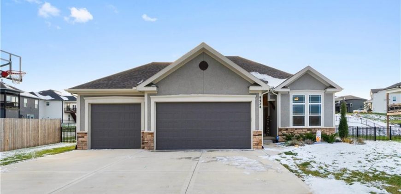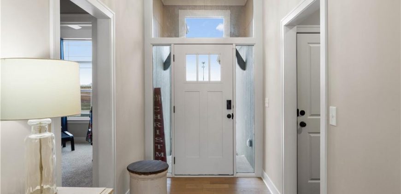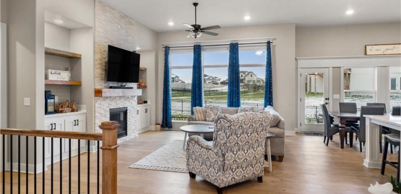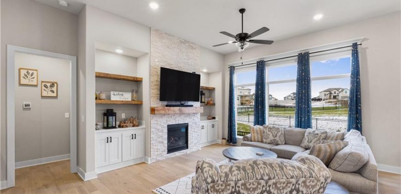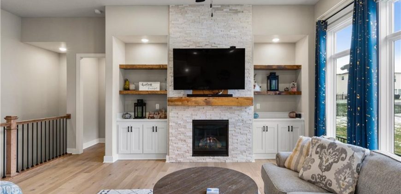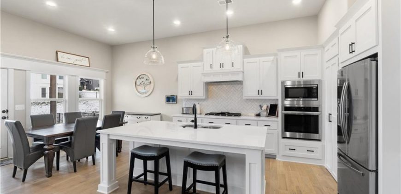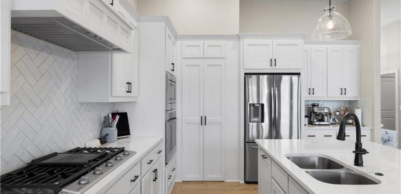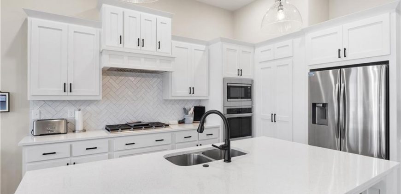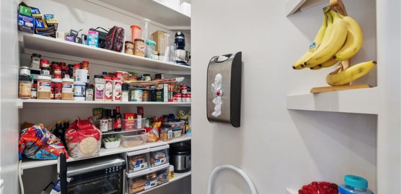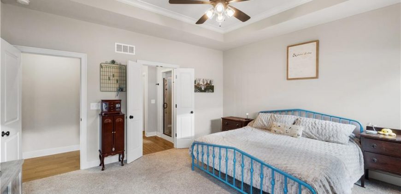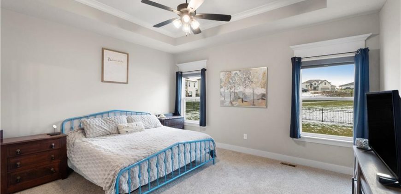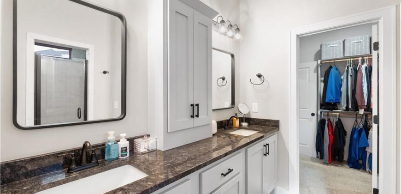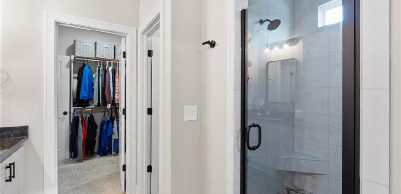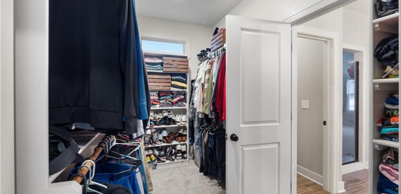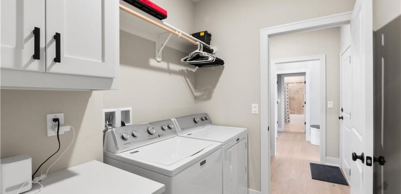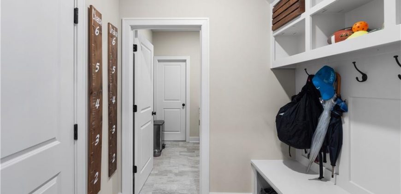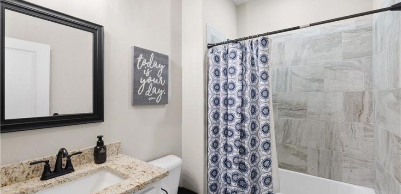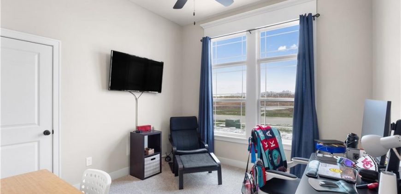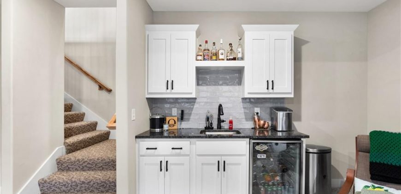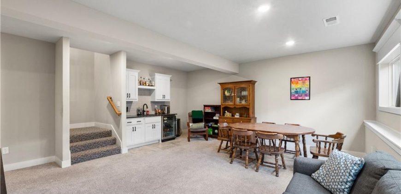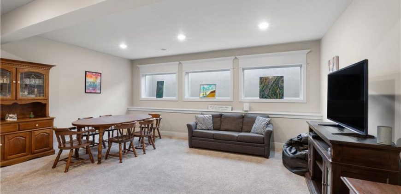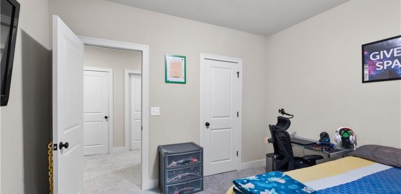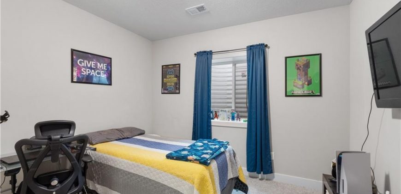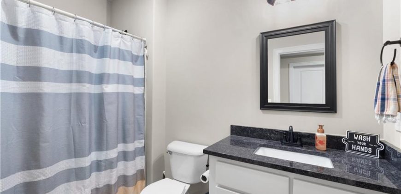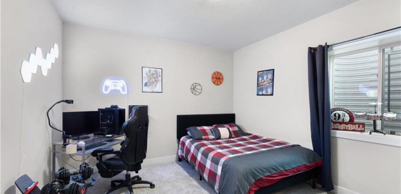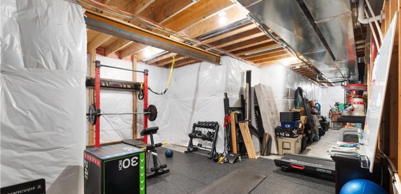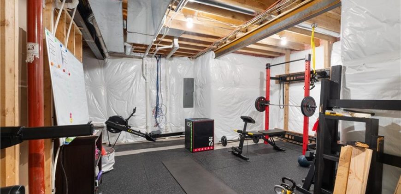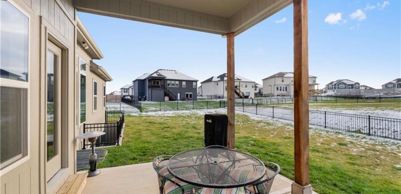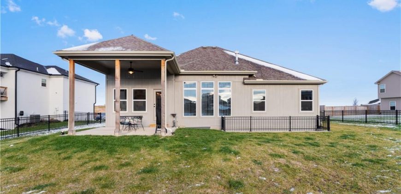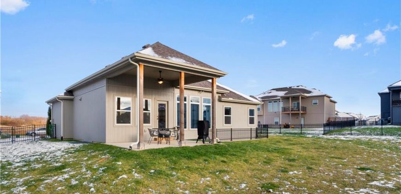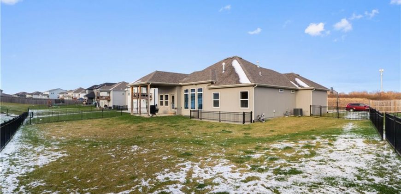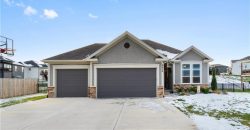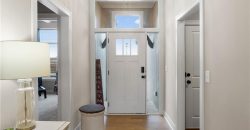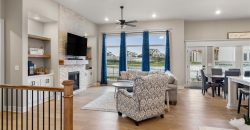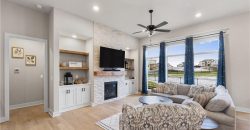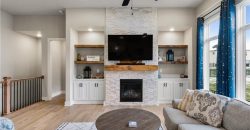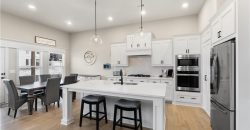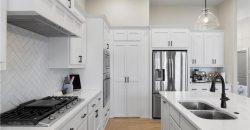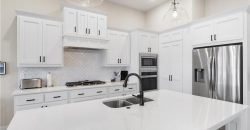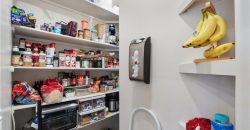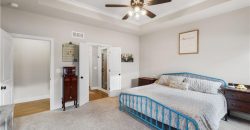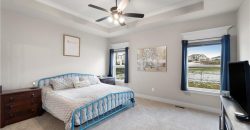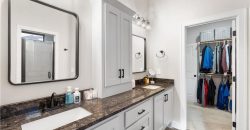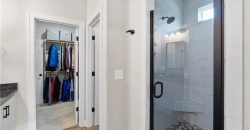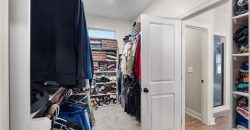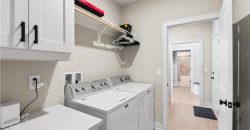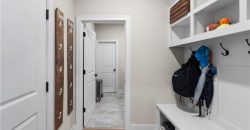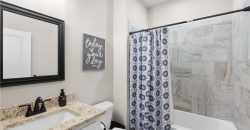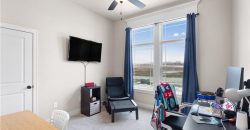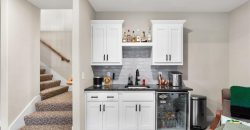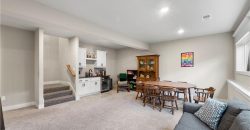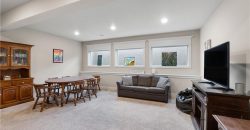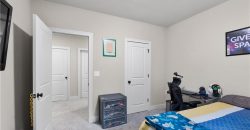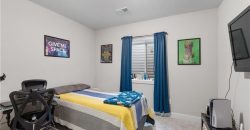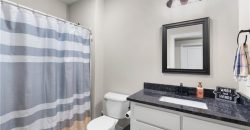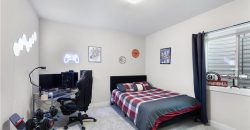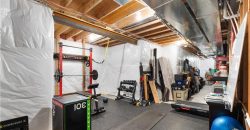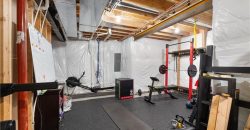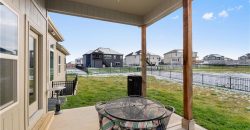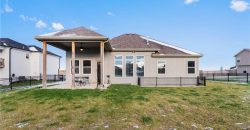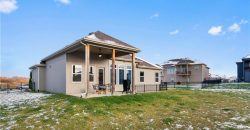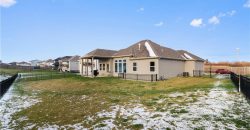9424 N Belleview Avenue, Kansas City, MO 64155 | MLS#2522038
2522038
Property ID
2,564 SqFt
Size
4
Bedrooms
3
Bathrooms
Description
Welcome to your dream home! This stunning 4-bedroom reverse floor plan offers over 2,500 square feet of thoughtfully designed living space. Built in 2022, it combines modern elegance with practical upgrades that elevate your living experience.
The main level boasts a bright, open layout featuring engineered hardwood floors, a chef’s kitchen with quartz countertops, a gas range, wall oven, and a spacious island perfect for entertaining. The walk-in pantry is unexpectedly large—a must-see! The primary ensuite is a true retreat, with a luxurious dual-head shower, double vanity, and a walk-in closet that connects to the conveniently located laundry room. Bedroom #2 on the main level is versatile enough for a home office or guest space.
The lower level features two additional bedrooms with walk-in closets, a full bath, and a generous rec room complete with a wet bar. Need extra space? The unfinished area of the basement is perfect for storage or a home gym.
Enjoy upgraded features throughout, including bullnose corners, soft-close drawers, built-in shelves and mantle, automatic light switches, and an in-ground sprinkler system. Outdoors, the fully fenced yard is ready for play, relaxation, or a quick game of basketball.
Located in the highly desirable Platte County School District, this home offers easy access to the airport, shopping, and dining. The HOA amenities include a swimming pool, playground, and walking trails. With its prime location and move-in-ready appeal, this home is everything you’ve been searching for!
Address
- Country: United States
- Province / State: MO
- City / Town: Kansas City
- Neighborhood: Fountain Hills
- Postal code / ZIP: 64155
- Property ID 2522038
- Price $564,900
- Property Type Single Family Residence
- Property status Active
- Bedrooms 4
- Bathrooms 3
- Year Built 2022
- Size 2564 SqFt
- Land area 0.25 SqFt
- Label OPEN HOUSE: EXPIRED
- Garages 3
- School District Platte County R-III
- Acres 0.25
- Age 2 Years/Less
- Amenities Play Area, Pool, Trail(s)
- Basement Basement BR, Egress Window(s), Finished, Full, Sump Pump
- Bathrooms 3 full, 0 half
- Builder Unknown
- HVAC Electric, Forced Air
- County Clay
- Dining Eat-In Kitchen
- Equipment Cooktop, Dishwasher, Disposal, Built-In Oven, Stainless Steel Appliance(s)
- Fireplace 1 - Gas, Living Room
- Floor Plan Ranch,Reverse 1.5 Story
- Garage 3
- HOA $500 / Annually
- Floodplain No
- Lot Description Sprinkler-In Ground
- HMLS Number 2522038
- Laundry Room Dryer Hookup-Ele
- Open House EXPIRED
- Other Rooms Main Floor Master,Recreation Room
- Ownership Other
- Property Status Active
- Water Public
- Will Sell Cash, Conventional, FHA, VA Loan

