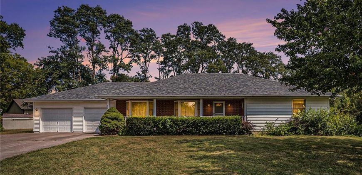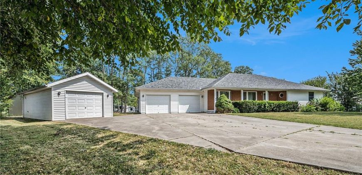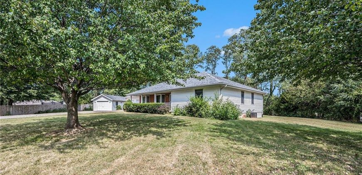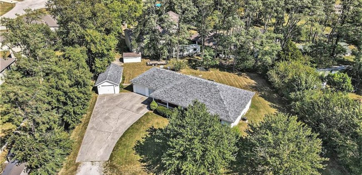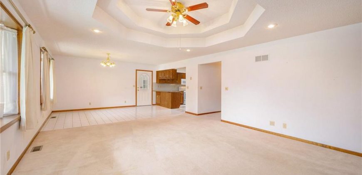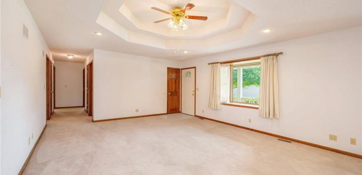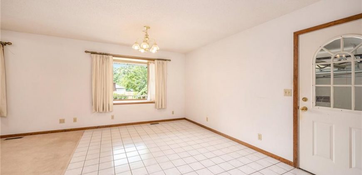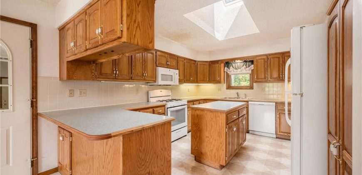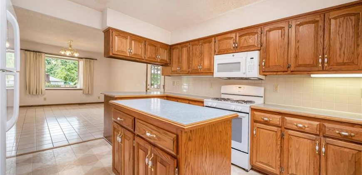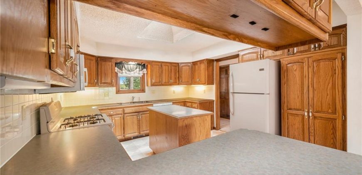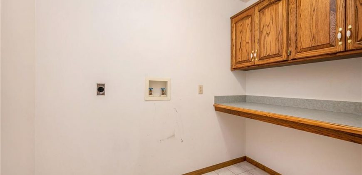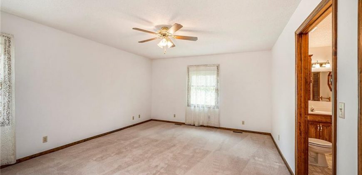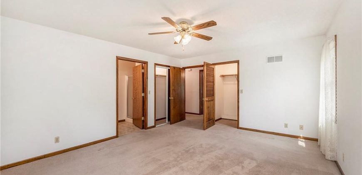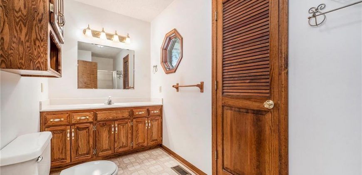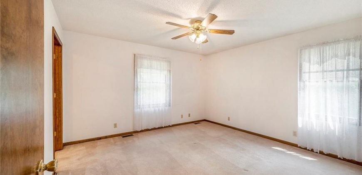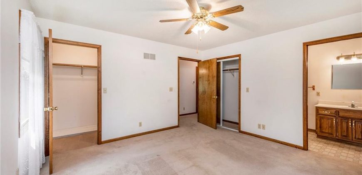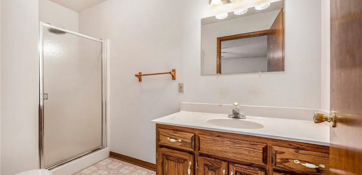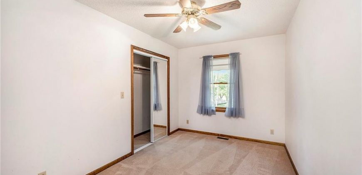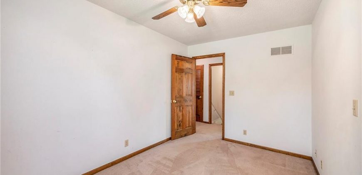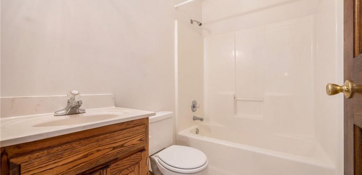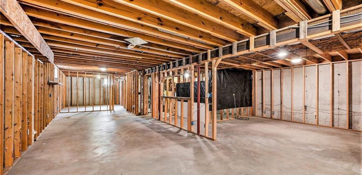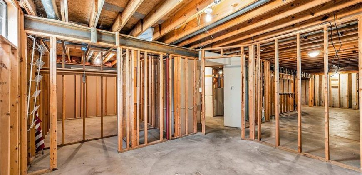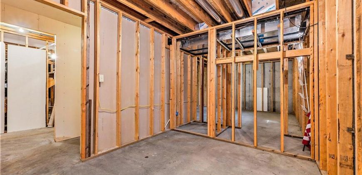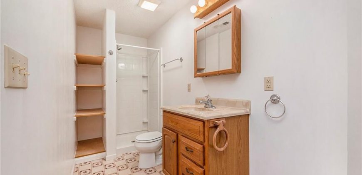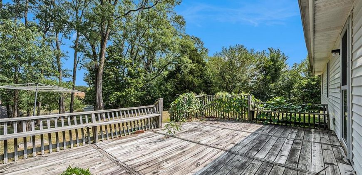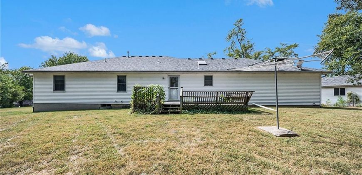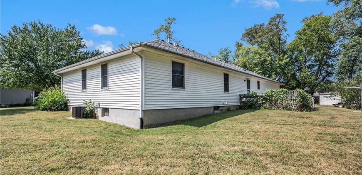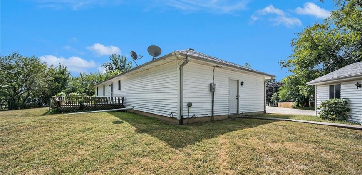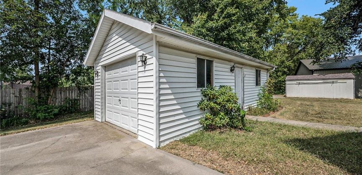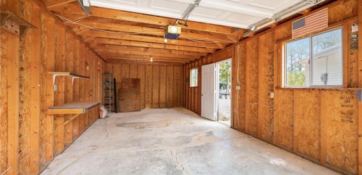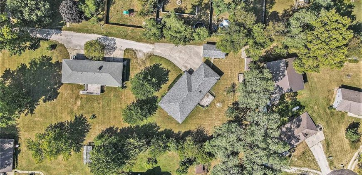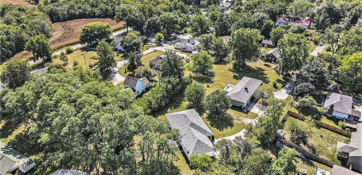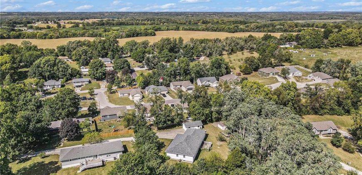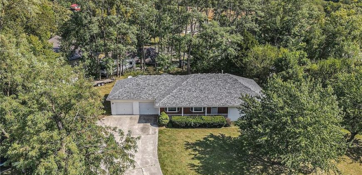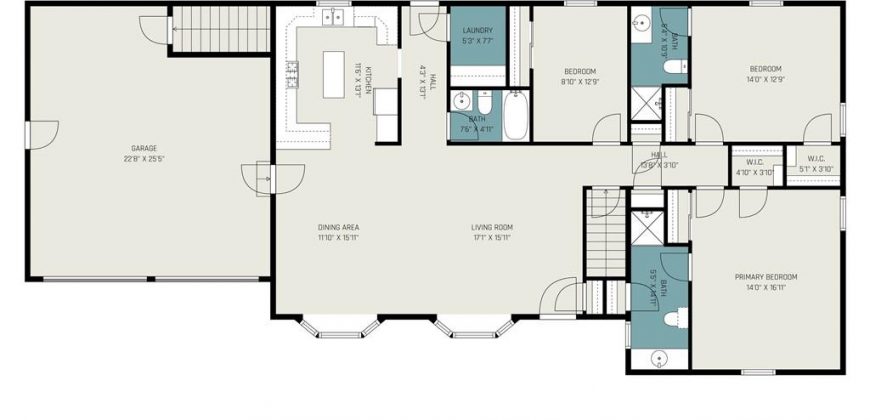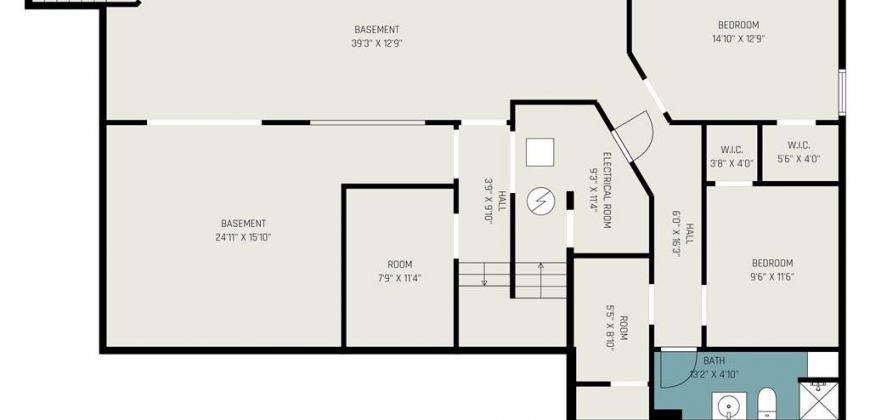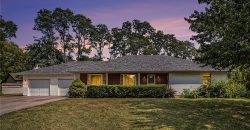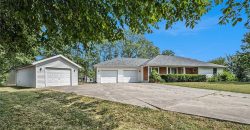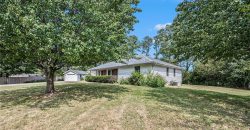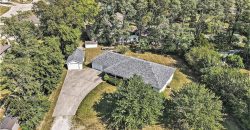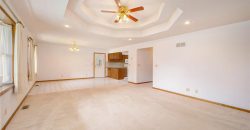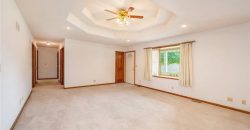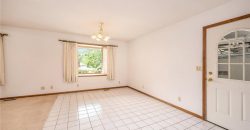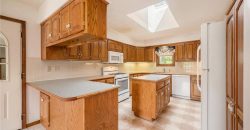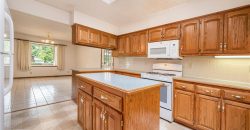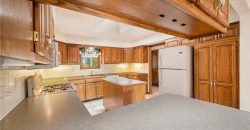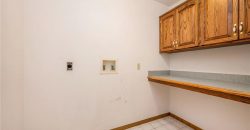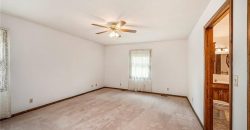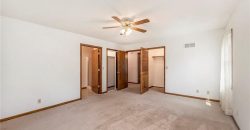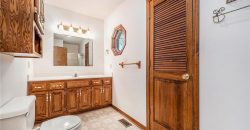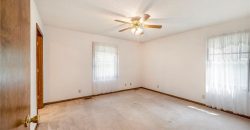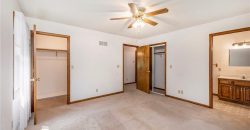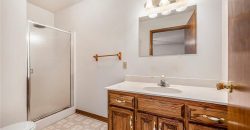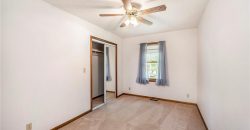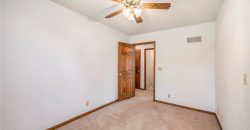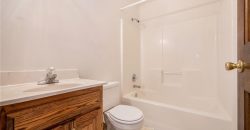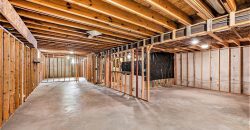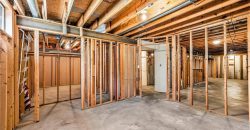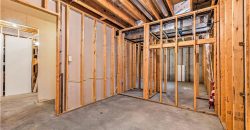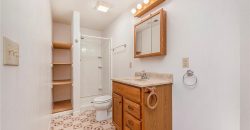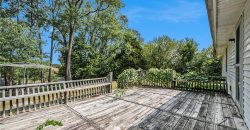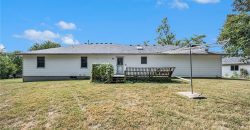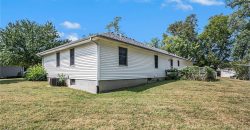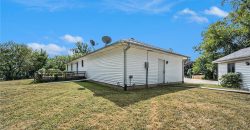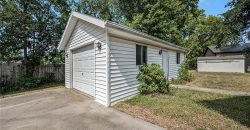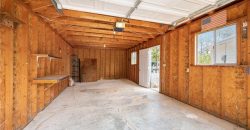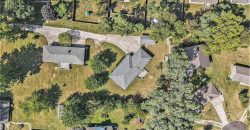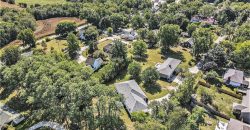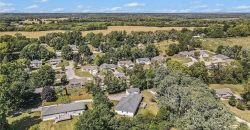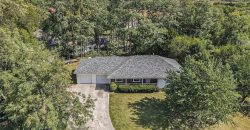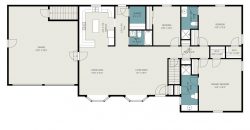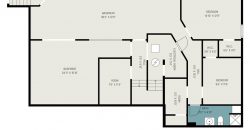810 N Hines Avenue, Edgerton, MO 64444 | MLS#2510104
2510104
Property ID
1,868 SqFt
Size
3
Bedrooms
4
Bathrooms
Description
Welcome to this expansive ranch home, offering over 1,800 finished square feet of living space, nestled at the end of a peaceful no-thru street. The property sits on nearly half an acre, with minimal exterior upkeep thanks to its durable vinyl siding and charming brick accents. A detached garage adds convenience and extra storage.
Step inside to a spacious living room featuring a vaulted ceiling and ceiling fan, seamlessly connected to the dining area and kitchen. The kitchen is a chef’s delight with ample cabinet and counter space, a gas stove, center island, pantry, and all appliances included. A main-level laundry room adds to the home’s practicality.
The primary bedroom is generously sized, featuring a private ensuite bath and a walk-in closet. A secondary bedroom could easily function as an in-law suite, complete with its own private bath and walk-in closet. The third bedroom offers comfort with a double closet.
The lower level awaits your personal touch, with framing already in place for additional living or recreational areas, two more bedrooms, and plenty of storage. A fourth full bathroom is already set up, providing a head start on finishing this expansive space.
Don’t miss out—schedule your showing and make this home yours today!
Address
- Country: United States
- Province / State: MO
- City / Town: Edgerton
- Neighborhood: Other
- Postal code / ZIP: 64444
- Property ID 2510104
- Price $309,900
- Property Type Single Family Residence
- Property status Show For Backups
- Bedrooms 3
- Bathrooms 4
- Year Built 1998
- Size 1868 SqFt
- Land area 0.45 SqFt
- Garages 3
- School District North Platte
- High School North Platte
- Middle School North Platte R-1
- Elementary School North Platte R-1
- Acres 0.45
- Age 21-30 Years
- Basement Full
- Bathrooms 4 full, 0 half
- Builder Unknown
- HVAC Electric, Natural Gas
- County Platte
- Dining Formal,Liv/Dining Combo
- Equipment Dishwasher, Disposal, Microwave, Refrigerator, Free-Standing Electric Oven, Gas Range
- Fireplace -
- Floor Plan Ranch
- Garage 3
- HOA $0 / None
- Floodplain Unknown
- Lot Description City Lot, Level
- HMLS Number 2510104
- Laundry Room Laundry Room
- Other Rooms Main Floor BR,Main Floor Master,Workshop
- Ownership Private
- Property Status Show For Backups
- Water Public
- Will Sell Cash, Conventional, FHA, USDA Loan, VA Loan

