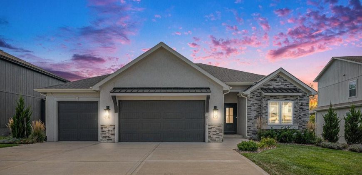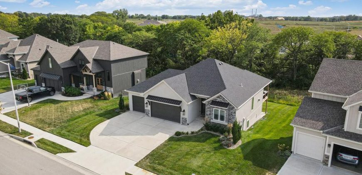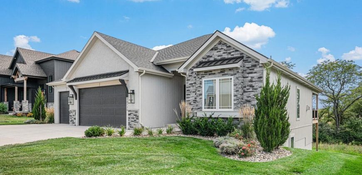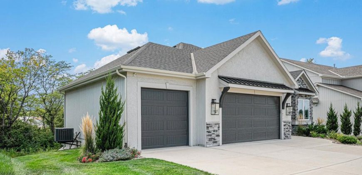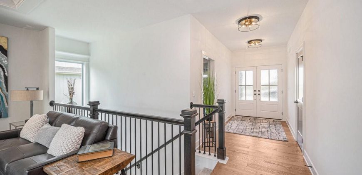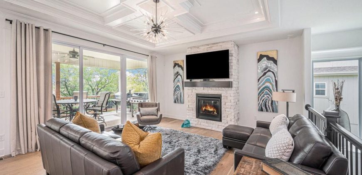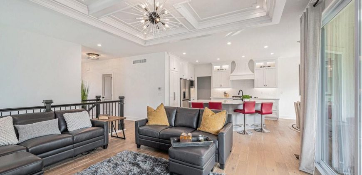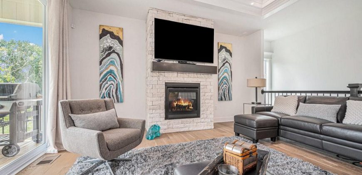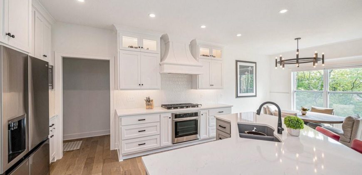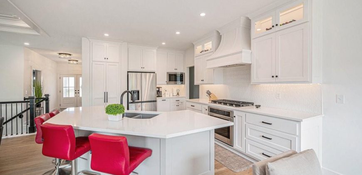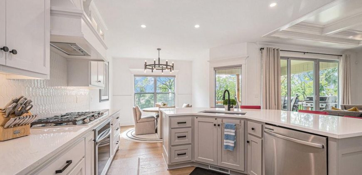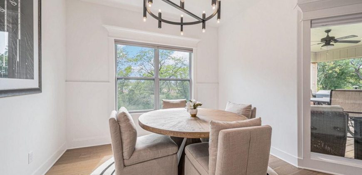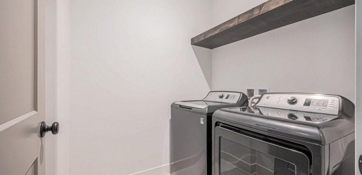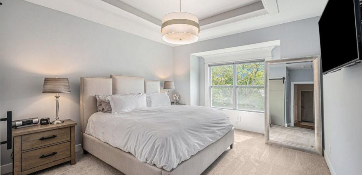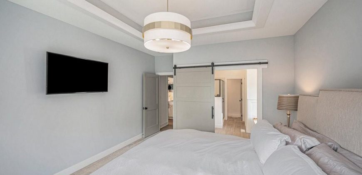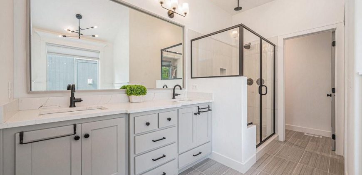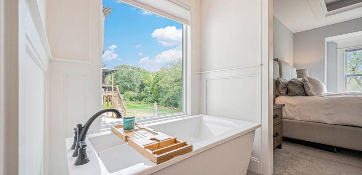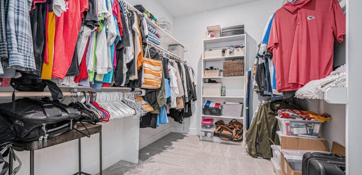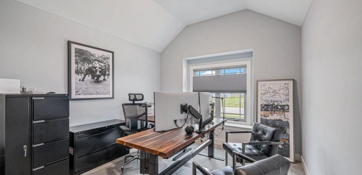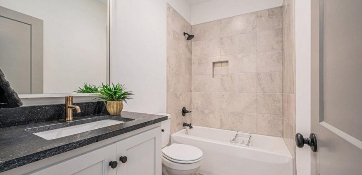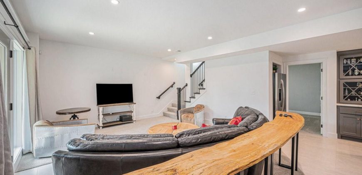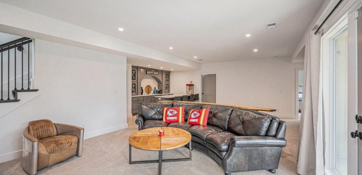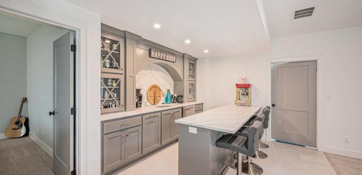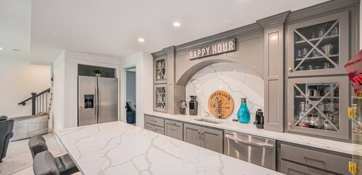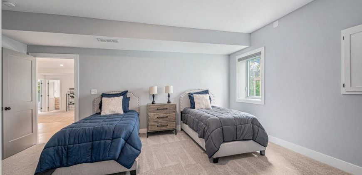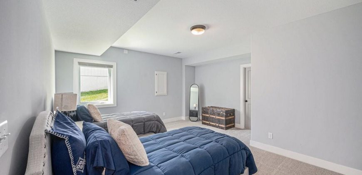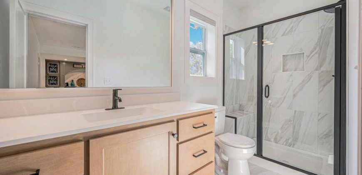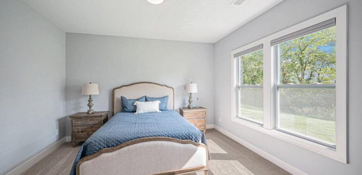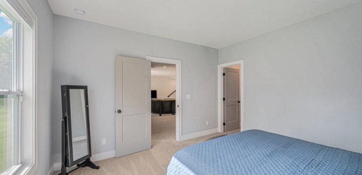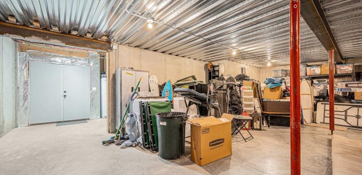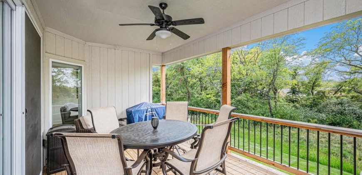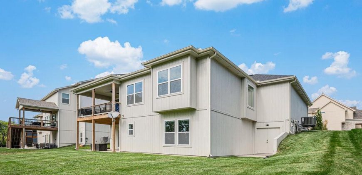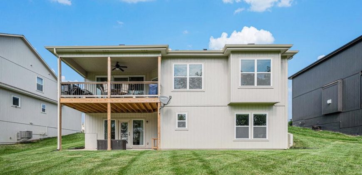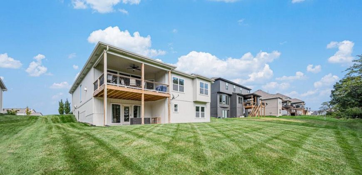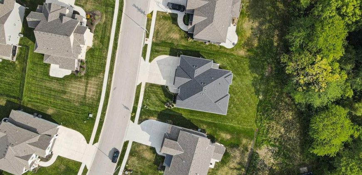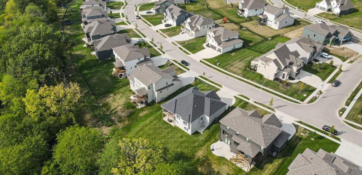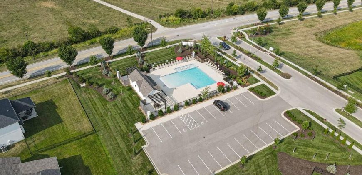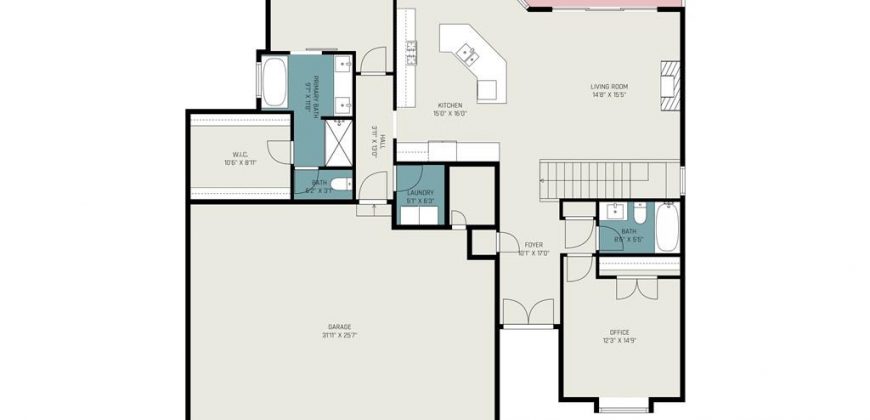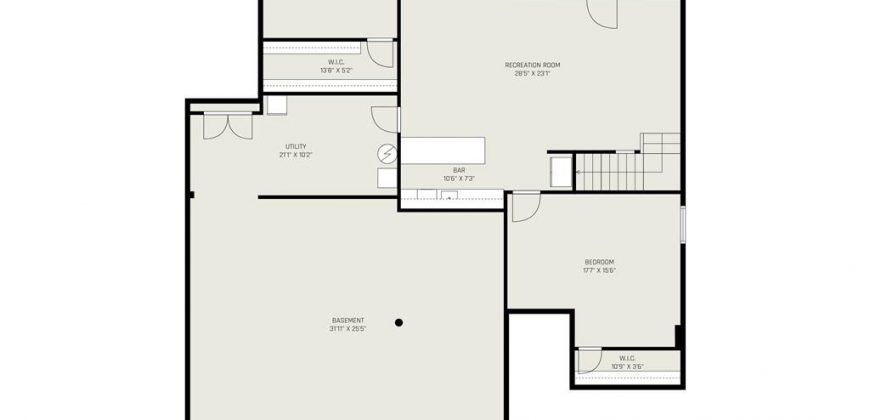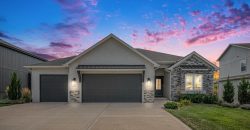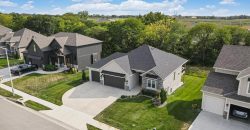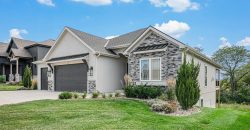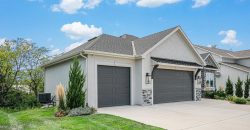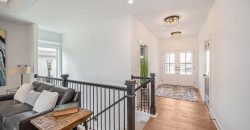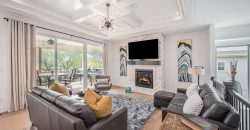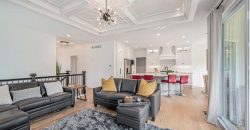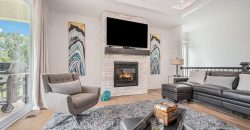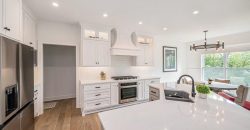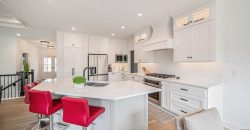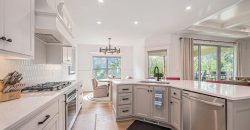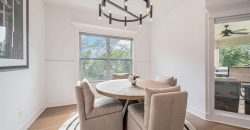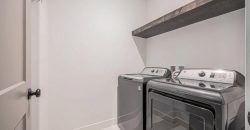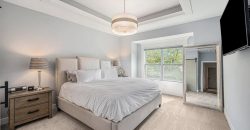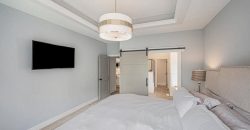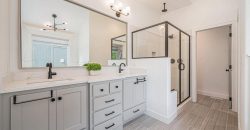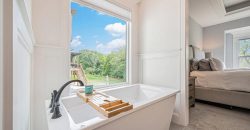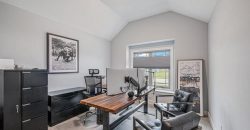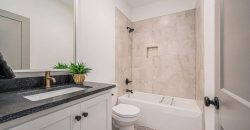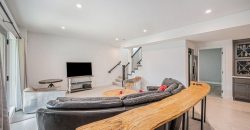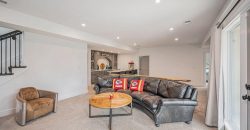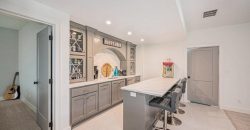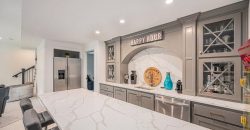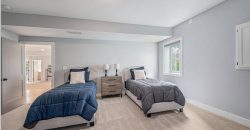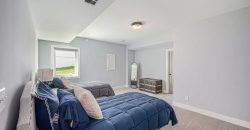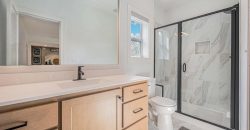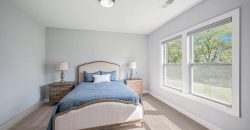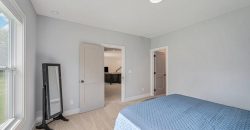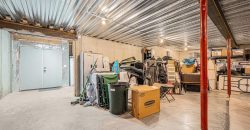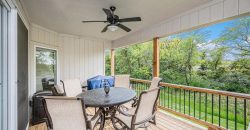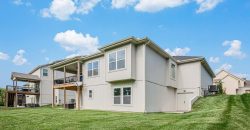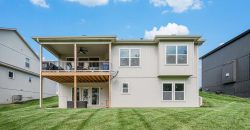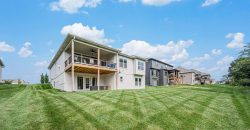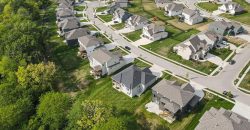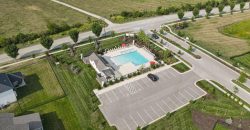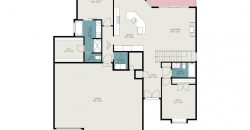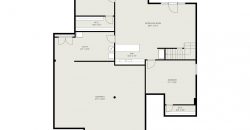10736 N Fairmount Avenue, Kansas City, MO 64155 | MLS#2507443
2507443
Property ID
3,086 SqFt
Size
4
Bedrooms
3
Bathrooms
Description
Welcome Home! This nearly new reverse 1.5-story residence has been meticulously maintained, offering stunning landscaping and unmatched curb appeal. As you step through the front door, you’re welcomed by neutral tones and light wood floors, creating a warm and inviting atmosphere. The spacious living room showcases a custom beamed ceiling, a stone fireplace, and sliding patio doors that lead to a covered deck—perfect for outdoor relaxation.
The dream kitchen features a large island with seating, a built-in gas range, a stylish tile backsplash, and custom cabinetry with lighted top cabinets, ideal for displaying decor. The primary bedroom, located in the rear wing of the home, provides ultimate privacy and comfort, complete with an ensuite bath featuring a dual-sink vanity, soaking tub, shower, and a spacious walk-in closet. An additional bedroom on the main level offers flexibility for use as an office, nursery, or guest room.
The finished walk-out lower level is a true extension of living space, offering a secondary living/recreation area with a full bar, two more bedrooms with ample closet space, a third full bath, and abundant storage. Additionally, a suspended 3-car garage adds even more versatility to this incredible home. Ready to welcome you, this exceptional property combines style, comfort, and convenience in a sought-after design. Make it yours today!
Address
- Country: United States
- Province / State: MO
- City / Town: Kansas City
- Neighborhood: Cadence
- Postal code / ZIP: 64155
- Property ID 2507443
- Price $659,900
- Property Type Single Family Residence
- Property status Show For Backups
- Bedrooms 4
- Bathrooms 3
- Year Built 2023
- Size 3086 SqFt
- Land area 0.23 SqFt
- Garages 3
- School District North Kansas City
- High School Staley High School
- Middle School New Mark
- Elementary School Nashua
- Acres 0.23
- Age 2 Years/Less
- Amenities Pool, Trail(s)
- Basement Basement BR, Finished, Full, Walk Out
- Bathrooms 3 full, 0 half
- Builder Unknown
- HVAC Electric, Heat Pump, Heatpump/Gas
- County Clay
- Dining Country Kitchen,Eat-In Kitchen,Kit/Dining Combo
- Equipment Cooktop, Dishwasher, Disposal, Exhaust Hood, Microwave, Built-In Oven, Stainless Steel Appliance(s)
- Fireplace 1 - Gas, Living Room
- Floor Plan Ranch,Reverse 1.5 Story
- Garage 3
- HOA $565 / Annually
- Floodplain No
- Lot Description Adjoin Greenspace, City Lot, Level
- HMLS Number 2507443
- Laundry Room Laundry Room
- Other Rooms Breakfast Room,Family Room,Main Floor BR,Main Floor Master,Workshop
- Ownership Private
- Property Status Show For Backups
- Water Public
- Will Sell Cash, Conventional, FHA, VA Loan

