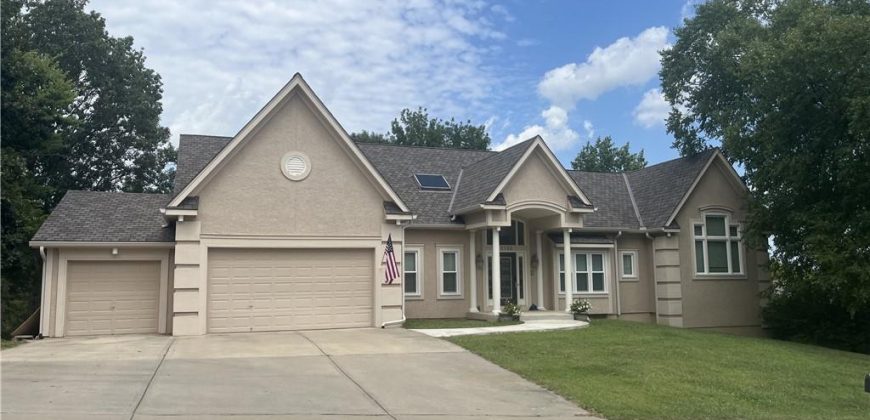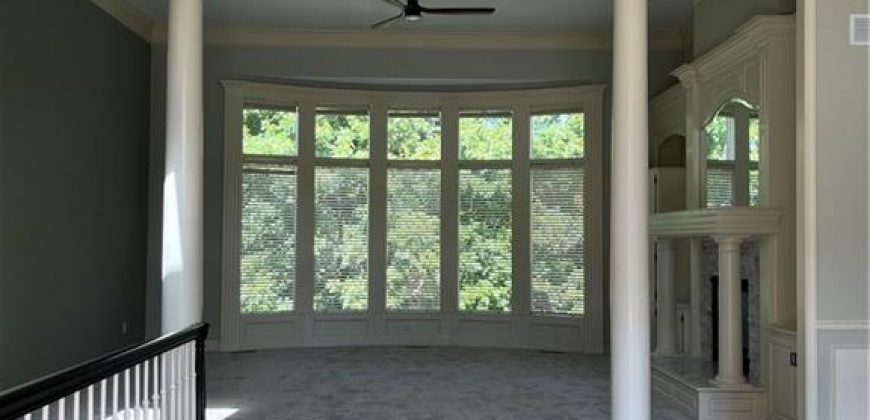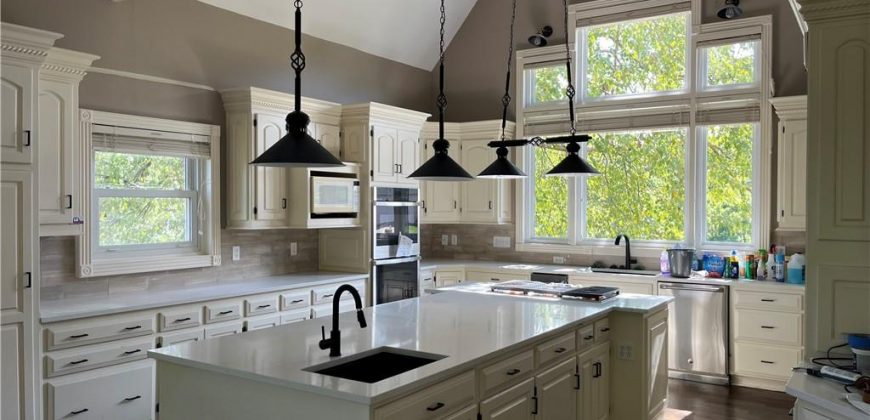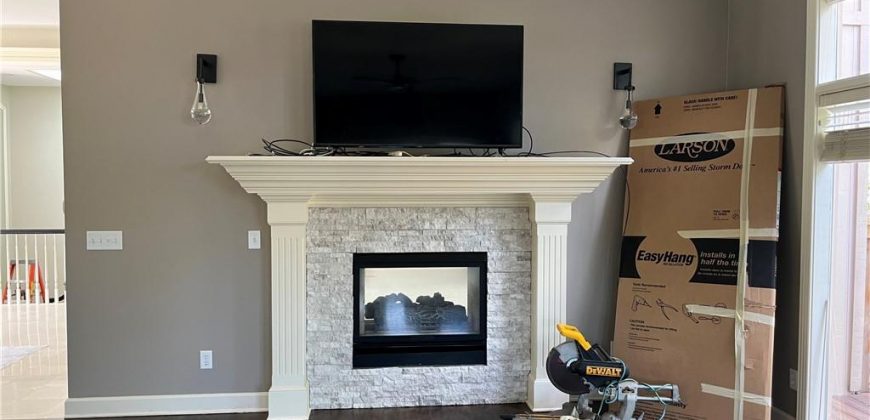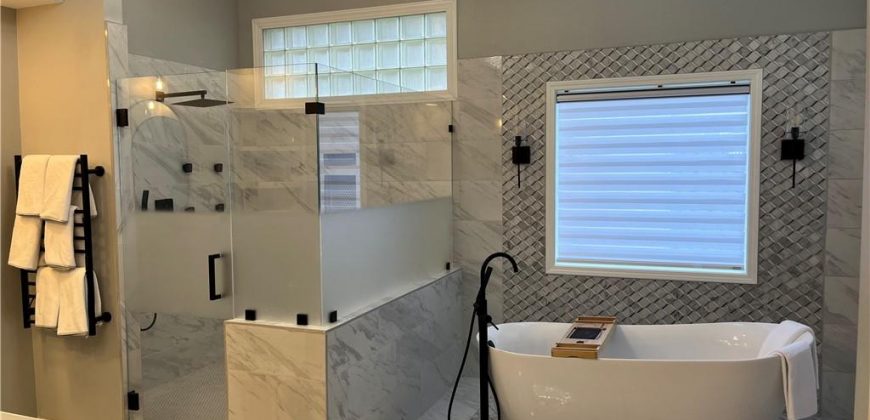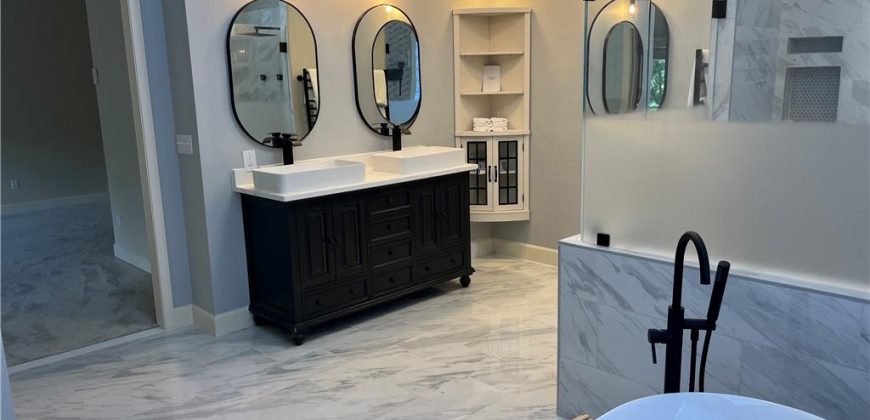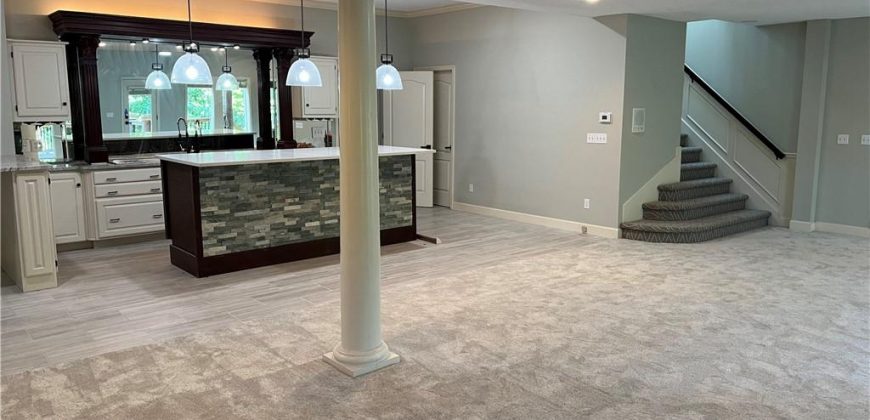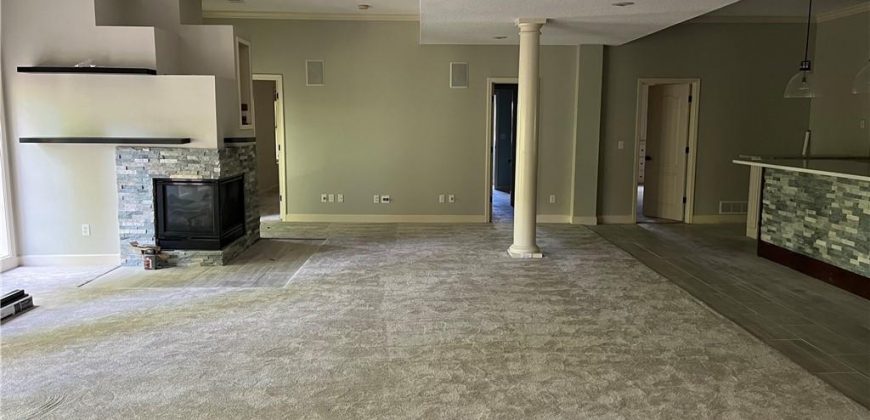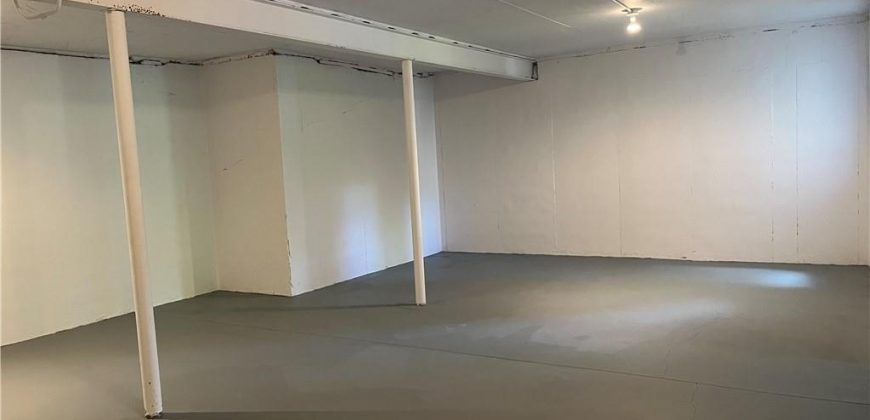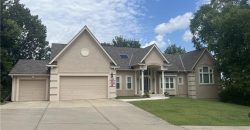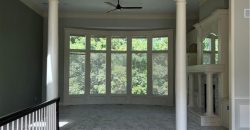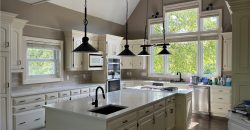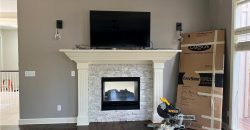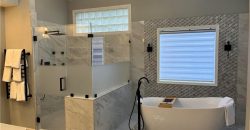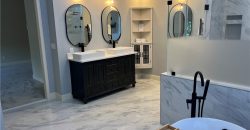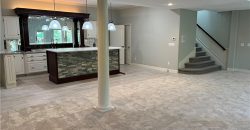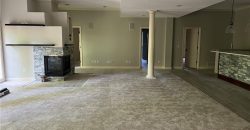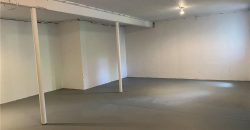2710 NE 76th Terrace, Gladstone, MO 64119 | MLS#2496960
2496960
Property ID
5,446 SqFt
Size
4
Bedrooms
3
Bathrooms
Description
Better than new this stunning reverse ranch over 5400 sq ft in prestigious Maple Park Place. This home has many upgrade new features. Entry inside this home is stunning with marble flooring open to great room with built in shelves & see-thru fcpl. Home flows to the main floor suite with all new flooring, fixtures, vanities, soaker tub, walkin in shower with dual shower heads, 2 lrg his & hers walkin closets and private deck. Oversized gorgeous kitchen with large island, quartz countertops, new appliances including ice machine, large butler pantry. Kitchen is open to hearth room with fireplace. From the breakfast area step out to the screened in porch with all new decking. Finished walkout bsmt with entertainers dream wet bar, fireplace, 3 bdrm & 4th nonconforming bdrm/office.. While in your back yard enjoying your firepit you will have total privacy with extensive mature trees. Other highlights: Zoned HVAC, Two 1 yr old H2O tanks, Suspended 3 car garage floor with daylight, Alarm system, Intercom system, Sprinkler system, 3 decks with 1 being screened in.
Address
- Country: United States
- Province / State: MO
- City / Town: Gladstone
- Neighborhood: Maple Park Place
- Postal code / ZIP: 64119
- Property ID 2496960
- Price $698,950
- Property Type Single Family Residence
- Property status Active
- Bedrooms 4
- Bathrooms 3
- Year Built 1996
- Size 5446 SqFt
- Land area 0.57 SqFt
- Garages 3
- School District North Kansas City
- High School Oak Park
- Middle School Antioch
- Acres 0.57
- Age 21-30 Years
- Amenities Pool
- Basement Basement BR, Concrete, Finished, Full, Walk Out
- Bathrooms 3 full, 1 half
- Builder Unknown
- HVAC Electric, Forced Air, Zoned
- County Clay
- Dining Eat-In Kitchen,Formal,Kit/Dining Combo,Kit/Family Combo
- Equipment Cooktop, Dishwasher, Disposal, Microwave, Refrigerator, Built-In Electric Oven, Stainless Steel Appliance(s)
- Fireplace 1 - Basement, Dining Room, Gas, Great Room, Living Room, See Through
- Floor Plan Reverse 1.5 Story
- Garage 3
- HOA $600 / Annually
- Floodplain No
- Lot Description Treed, Wooded
- HMLS Number 2496960
- Laundry Room Main Level
- Other Rooms Breakfast Room,Enclosed Porch,Fam Rm Main Level,Formal Living Room,Great Room,Main Floor Master,Office,Recreation Room,Workshop
- Ownership Private
- Property Status Active
- Water Public
- Will Sell Cash, Conventional, FHA, VA Loan

