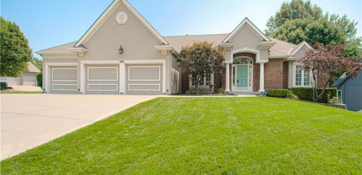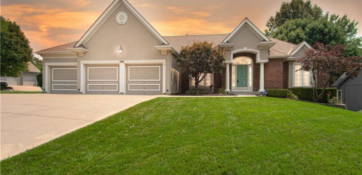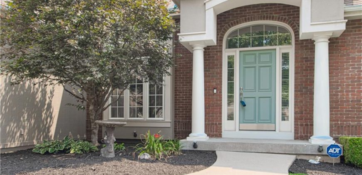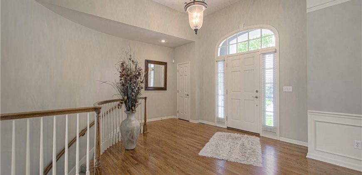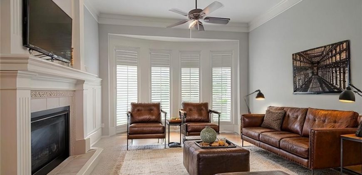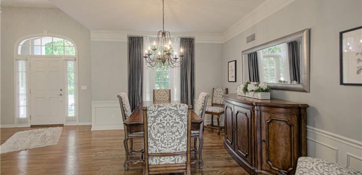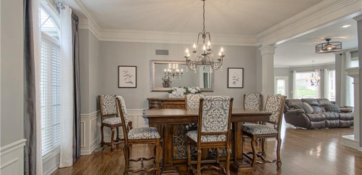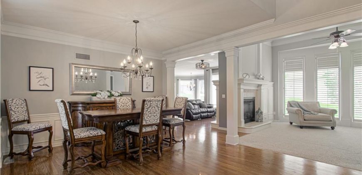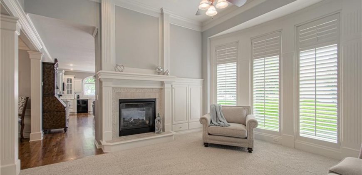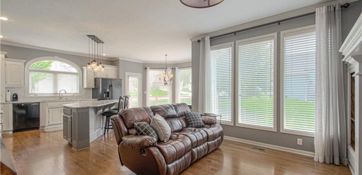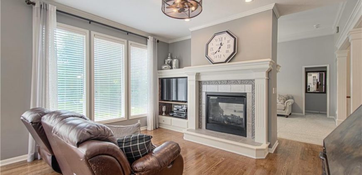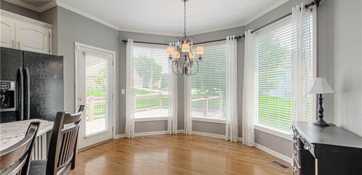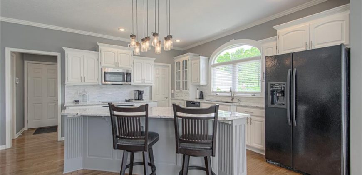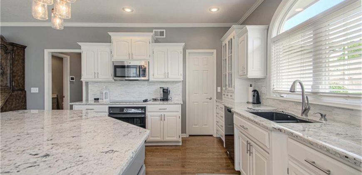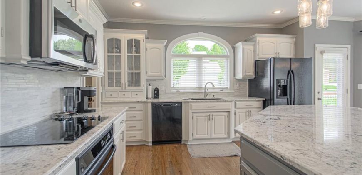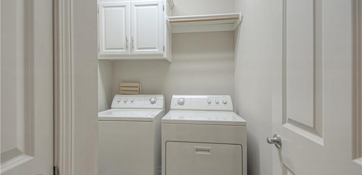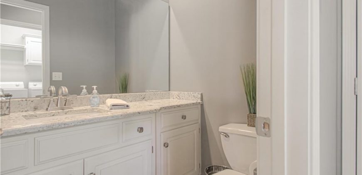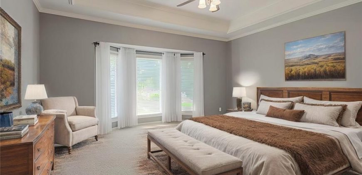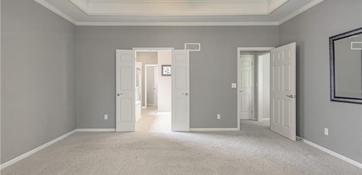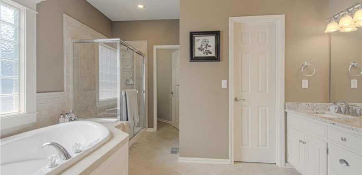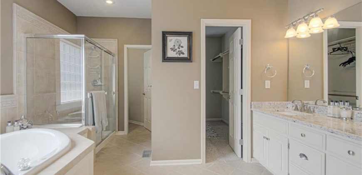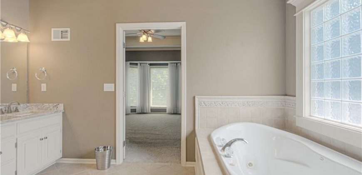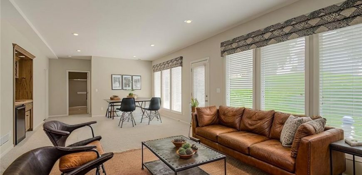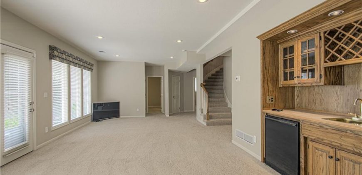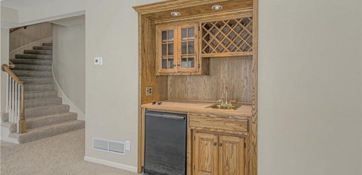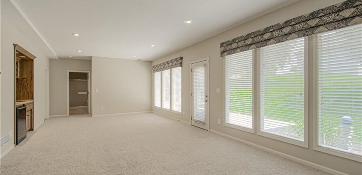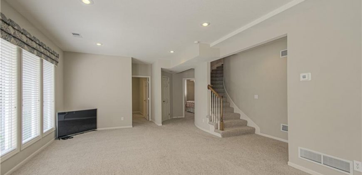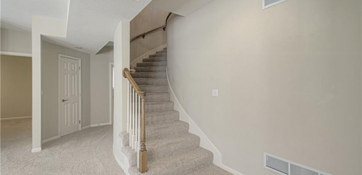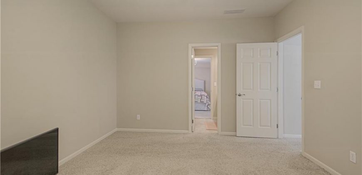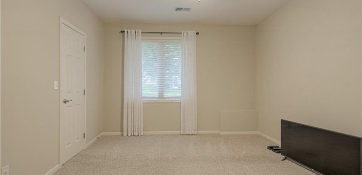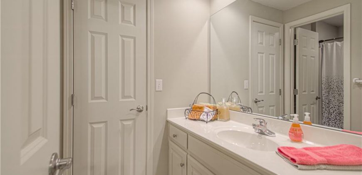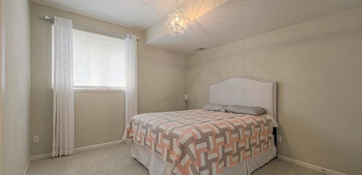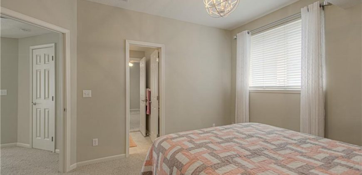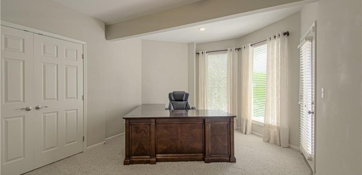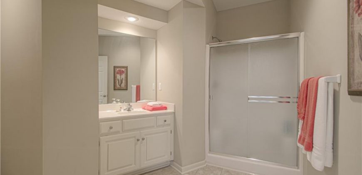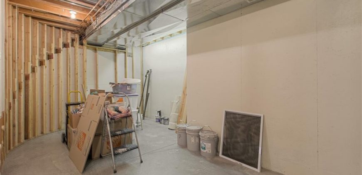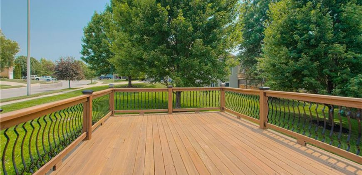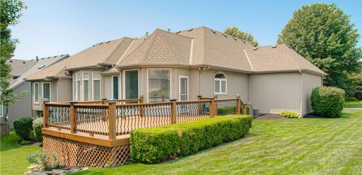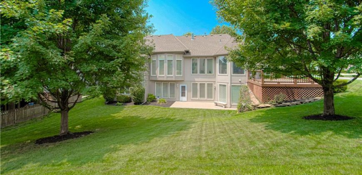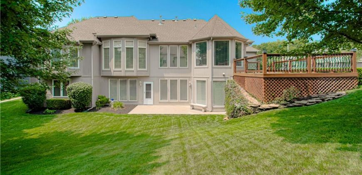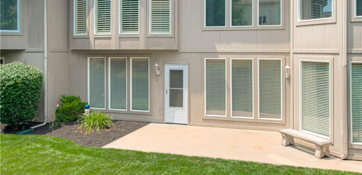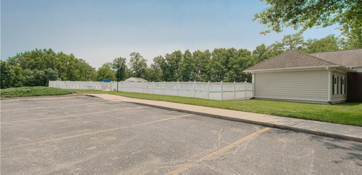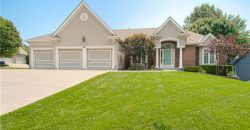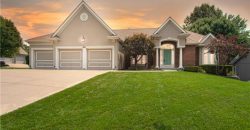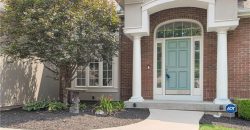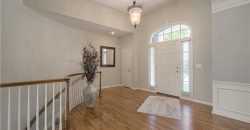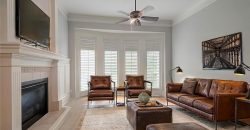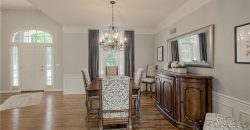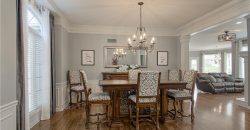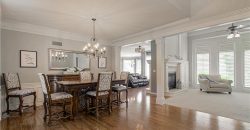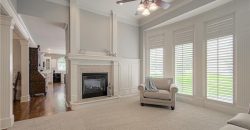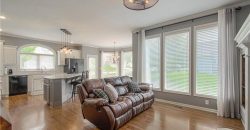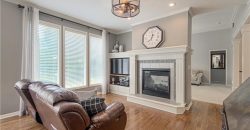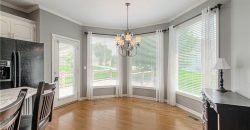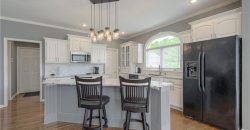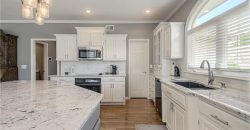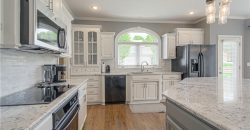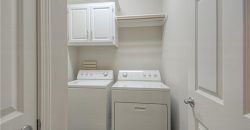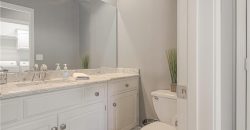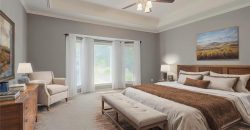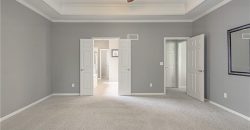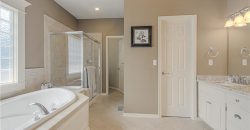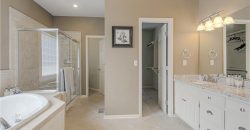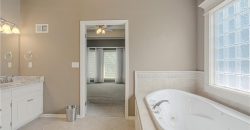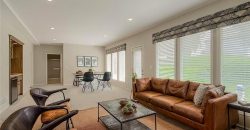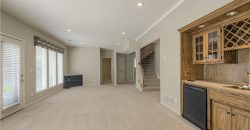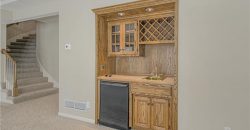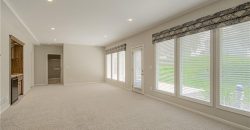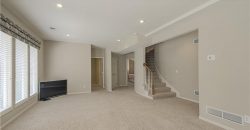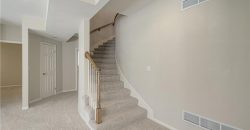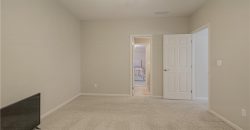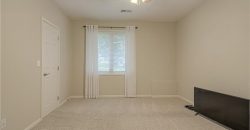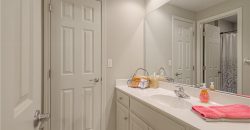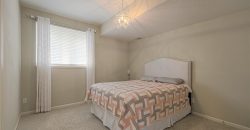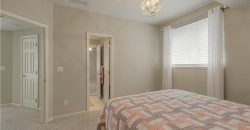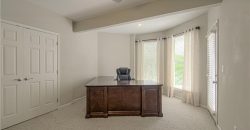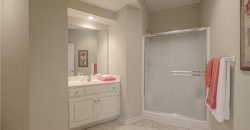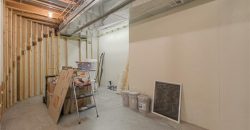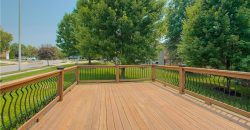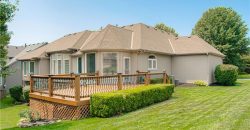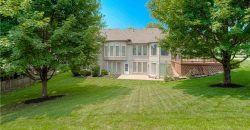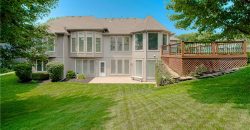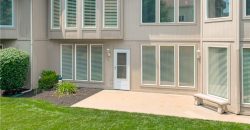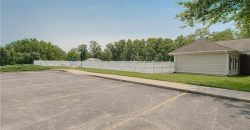9115 N Kentucky Avenue, Kansas City, MO 64157 | MLS#2500224
2500224
Property ID
3,649 SqFt
Size
4
Bedrooms
3
Bathrooms
Description
Seller offering a 2-10 Home Supreme Warranty with an acceptable offer. Seller is installing 2 new furnaces now and will have a new roof installed after closing, it will be escrowed. Outstanding Reverse/Ranch floor plan that you will absolutely love with lots of updates. Beautiful front entry with a curved staircase, oak floors, see through fireplace from the great room and kitchen, built ins, lovely formal dining room. Walk through to the kitchen and you will be impressed with the professionally painted cabinets, spacious island, walk-in pantry, granite counter tops, wood floors and the hearth rooms see through fireplace. Walk out to the deck for fun entertaining. The Owners Suite is spacious, with shower or you might prefer to soak in the tub. Nice tile floor, double vanity and large walk-in closet. All of the window treatments stay with the home. Once you go to the lower level you will notice all of the windows for natural daylight with blinds. A wet bar for entertaining and wait until you see the large bedrooms. The fourth bedroom was used as an office and has a door to the patio along with the family room. Jack and Jill bath for bedroom 2 and 3 along with walk-in closets. You won’t be disappointed with all of the closets and storage room space. Beautiful, groomed yard and fresh new mulch in the landscaping. You will love the corner lot while relaxing on the deck or the lower level patio and watch the deer. This home was built by Jim Carlson and has been wonderfully maintained. You will not be disappointed with this home. Could not ask for a better location, close to the school, public library, shopping and restaurants.
Address
- Country: United States
- Province / State: MO
- City / Town: Kansas City
- Neighborhood: Woodneath Farms
- Postal code / ZIP: 64157
- Property ID 2500224
- Price $550,000
- Property Type Single Family Residence
- Property status Active
- Bedrooms 4
- Bathrooms 3
- Year Built 2002
- Size 3649 SqFt
- Land area 0.28 SqFt
- Garages 3
- School District Liberty
- High School Liberty
- Elementary School Shoal Creek
- Acres 0.28
- Age 21-30 Years
- Amenities Pool
- Basement Finished, Full, Walk Out
- Bathrooms 3 full, 1 half
- Builder Unknown
- HVAC Two or More, Electric, Natural Gas
- County Clay
- Dining Country Kitchen,Formal,Hearth Room
- Equipment Cooktop, Dishwasher, Disposal, Microwave, Built-In Electric Oven
- Fireplace 1 - Gas Starter, Great Room, Hearth Room, See Through
- Floor Plan Ranch,Reverse 1.5 Story
- Garage 3
- HOA $575 / Annually
- Floodplain Unknown
- Lot Description City Limits, Corner Lot, Sprinkler-In Ground, Treed
- HMLS Number 2500224
- Laundry Room Laundry Room
- Other Rooms Entry,Family Room,Great Room,Main Floor Master
- Ownership Other
- Property Status Active
- Water Public
- Will Sell Cash, Conventional, FHA, VA Loan

