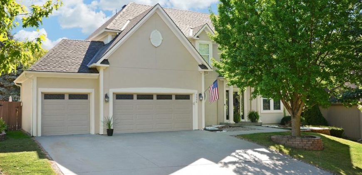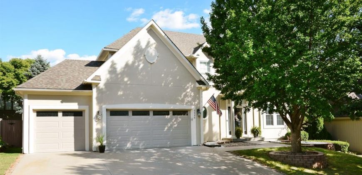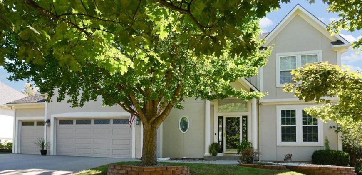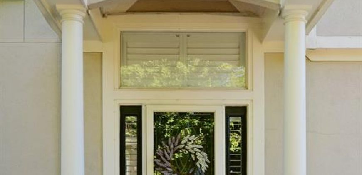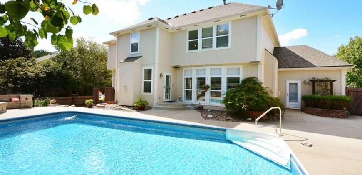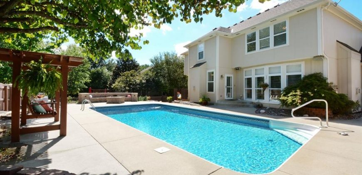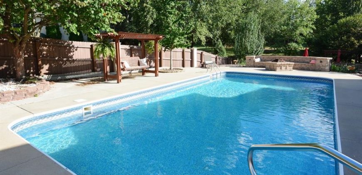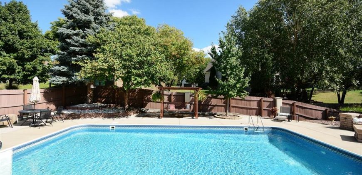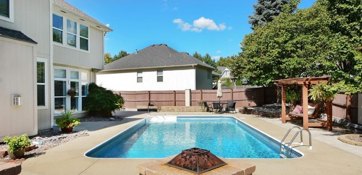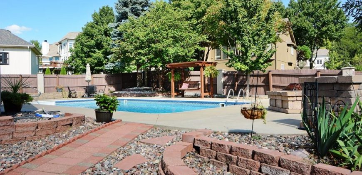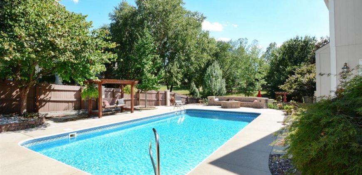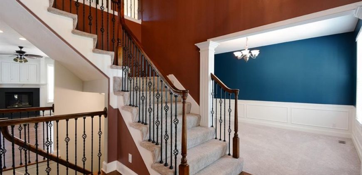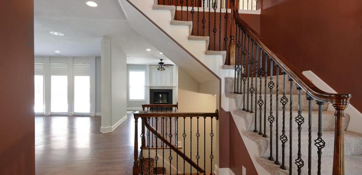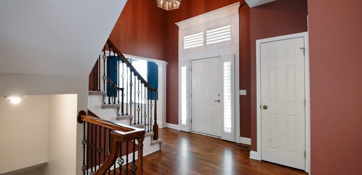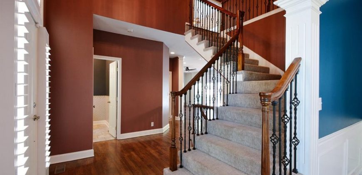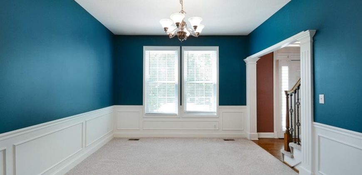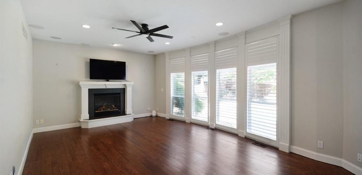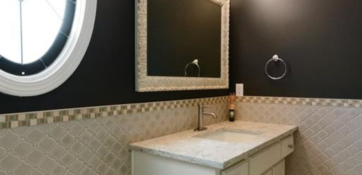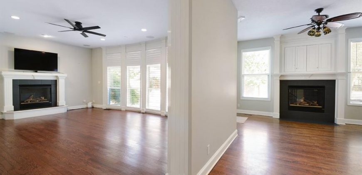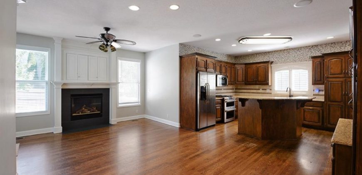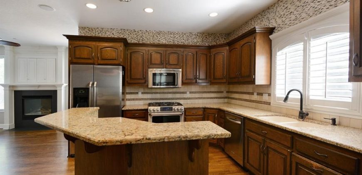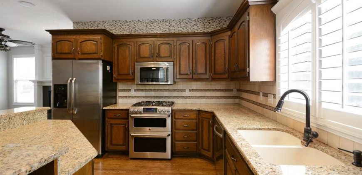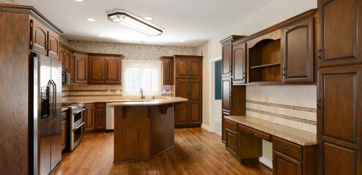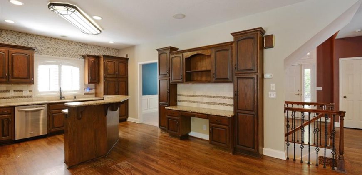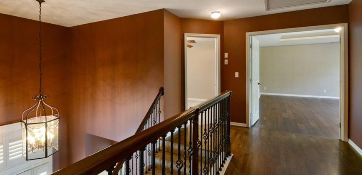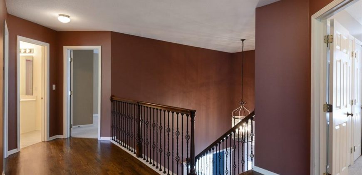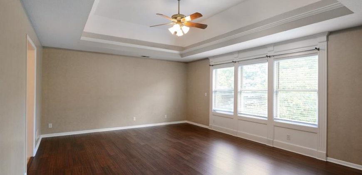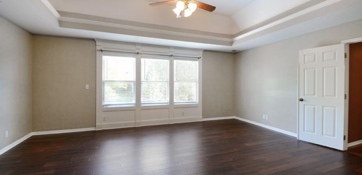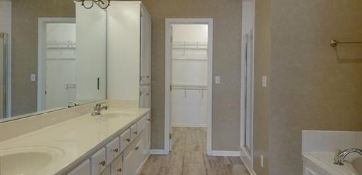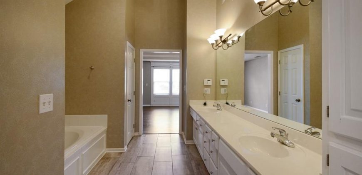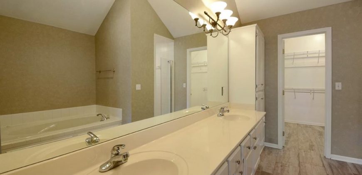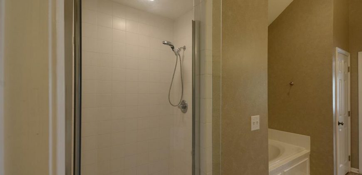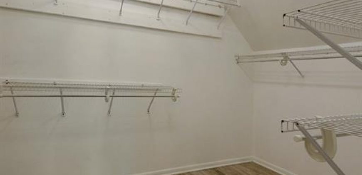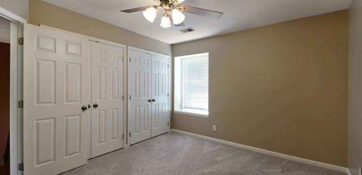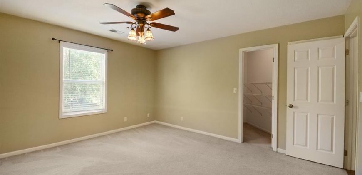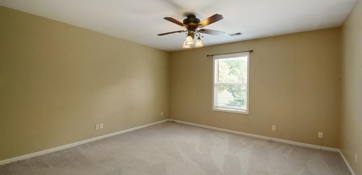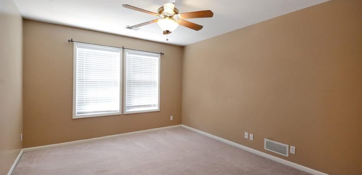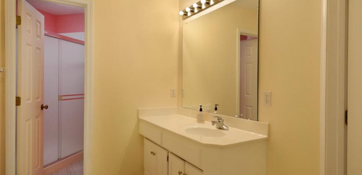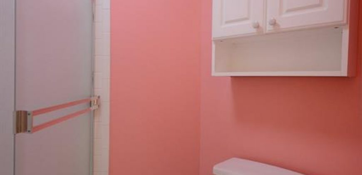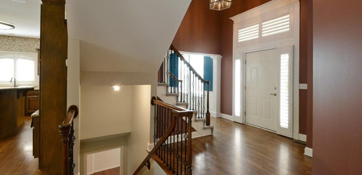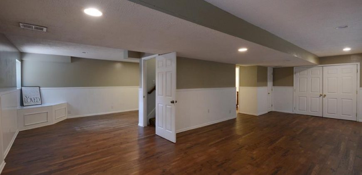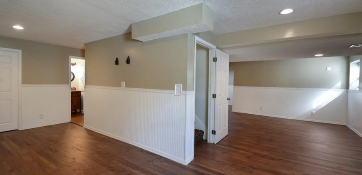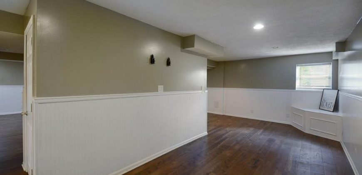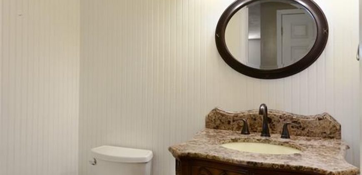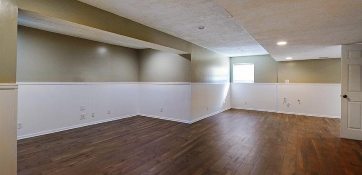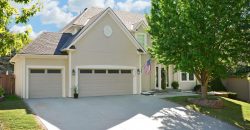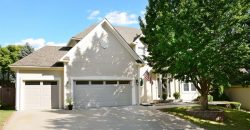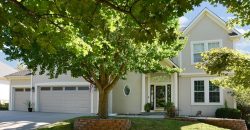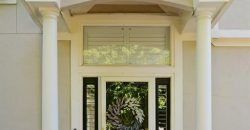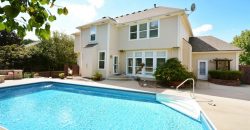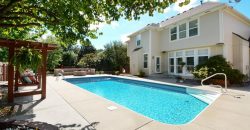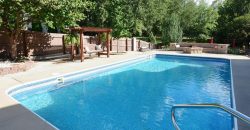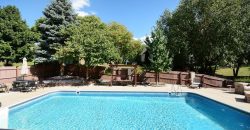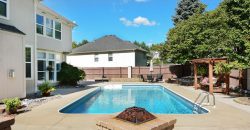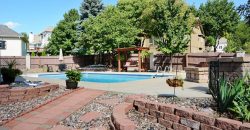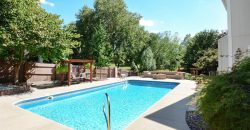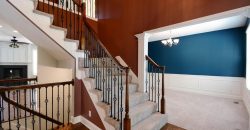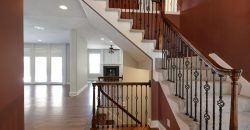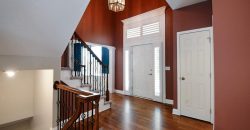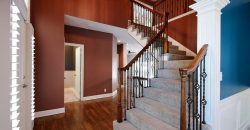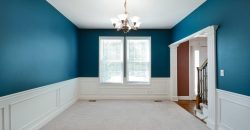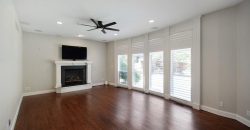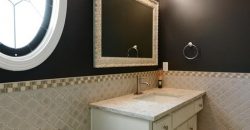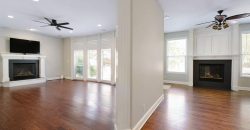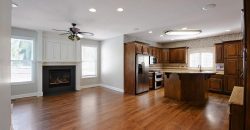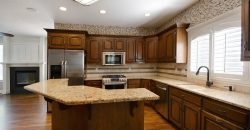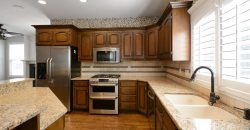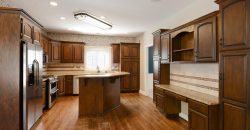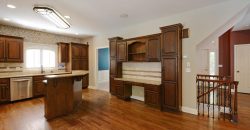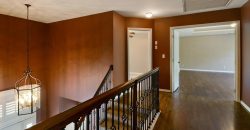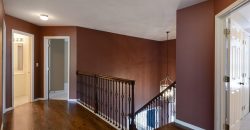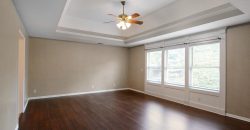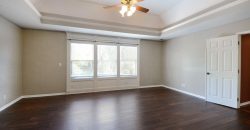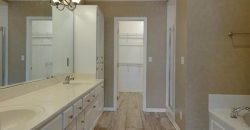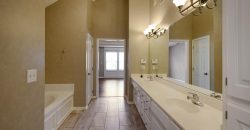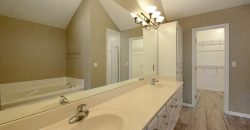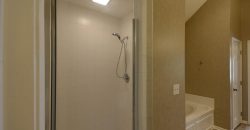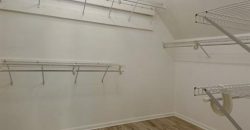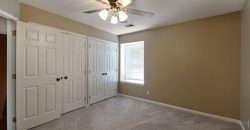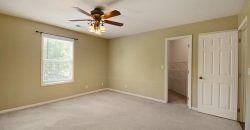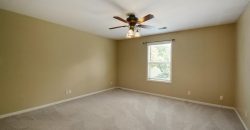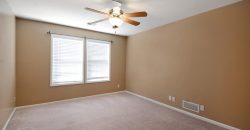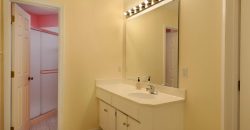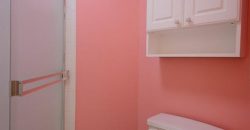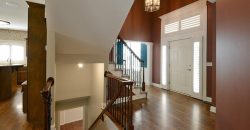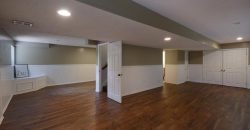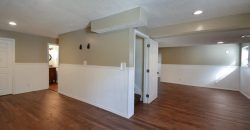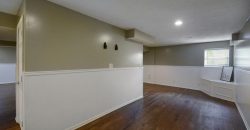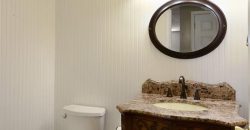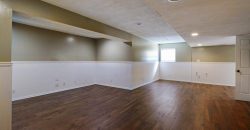5535 NW 80th Terrace, Kansas City, MO 64151 | MLS#2512477
2512477
Property ID
3,849 SqFt
Size
4
Bedrooms
2
Bathrooms
Description
Welcome home to this beautifully maintained home in the desirable Embassy Park community that is the perfect blend of comfort and style. Nestled on a quiet cul-de-sac, this property boasts stunning curb appeal with mature landscaping and a backyard oasis featuring a heated pool surrounded by a maintenance free, composite privacy fence! Perfect for both relaxing and hosting!
As you step inside, you’ll be greeted by a bright and airy open-concept living area featuring vaulted ceilings and oversized windows with custom plantation shutters that flood the space with natural light. The floorplan seamlessly connects the dining and living spaces. Enjoy the fireside ambiance in both the living and hearth rooms. The modern kitchen is complete with stainless steel appliances, granite countertops, and ample cabinetry—making cooking and entertaining a breeze!
Retreat to the primary suite, which features hardwood floors, a walk-in closet and an en-suite bathroom with dual vanities, a jetted tub, and a separate shower. Three additional well-sized bedrooms on the same floor provide plenty of space for family or guests.
The finished lower level offers a versatile space ideal for a home office, gym, playroom, or “man cave” and has generous dedicated storage space!
Located in a family-friendly neighborhood, this home is just minutes from parks, schools, and shopping, with easy access to the airport and downtown KC. Don’t miss the opportunity to make this charming home your own!
Address
- Country: United States
- Province / State: MO
- City / Town: Kansas City
- Neighborhood: Embassy Park
- Postal code / ZIP: 64151
- Property ID 2512477
- Price $519,500
- Property Type Single Family Residence
- Property status Active
- Bedrooms 4
- Bathrooms 2
- Year Built 1999
- Size 3849 SqFt
- Land area 0.22 SqFt
- Garages 3
- School District Park Hill
- High School Park Hill
- Middle School Plaza
- Elementary School Hopewell
- Acres 0.22
- Age 21-30 Years
- Amenities Clubhouse, Party Room, Play Area, Pool, Tennis Court(s)
- Basement Concrete, Daylight, Finished, Sump Pump
- Bathrooms 2 full, 2 half
- Builder Unknown
- HVAC Electric, Heat Pump, Forced Air, Heat Pump
- County Platte
- Dining Eat-In Kitchen,Formal
- Equipment Dishwasher, Disposal, Double Oven, Microwave, Gas Range, Stainless Steel Appliance(s)
- Fireplace 1 - Gas, Great Room, Hearth Room
- Floor Plan 2 Stories
- Garage 3
- HOA $650 / Annually
- HOA Includes Management
- Floodplain No
- Lot Description Cul-De-Sac, Sprinkler-In Ground, Treed
- HMLS Number 2512477
- Laundry Room Laundry Room
- Open House EXPIRED
- Other Rooms Entry,Family Room,Great Room
- Ownership Private
- Property Status Active
- Warranty Seller Provides
- Water Public
- Will Sell Cash, Conventional, FHA, VA Loan

