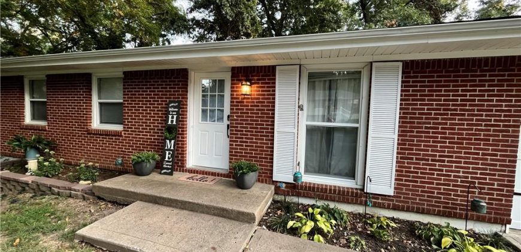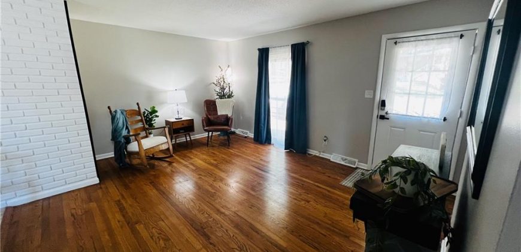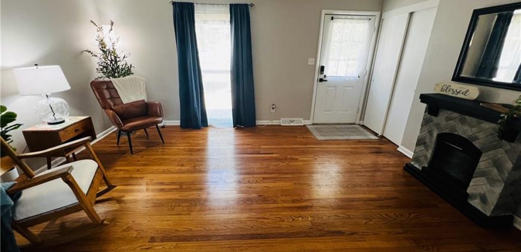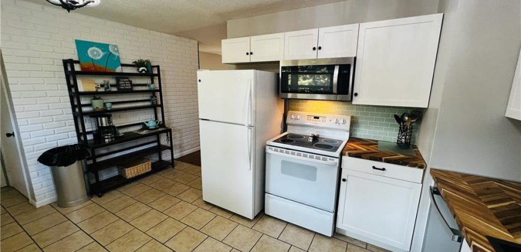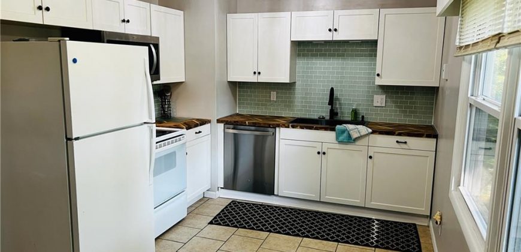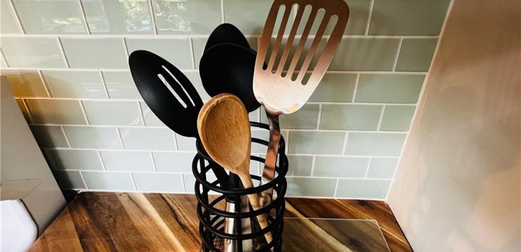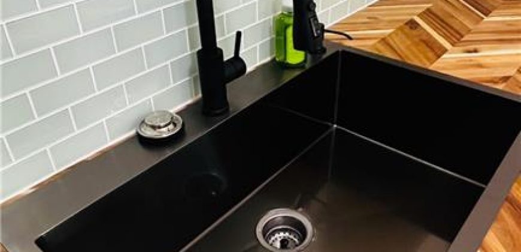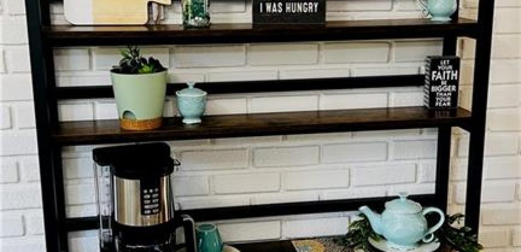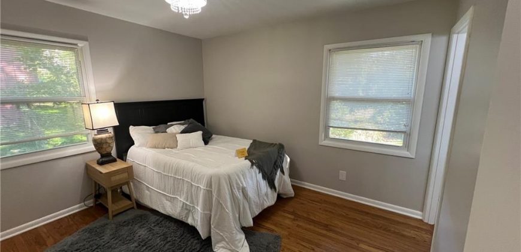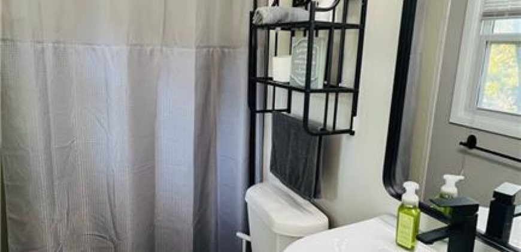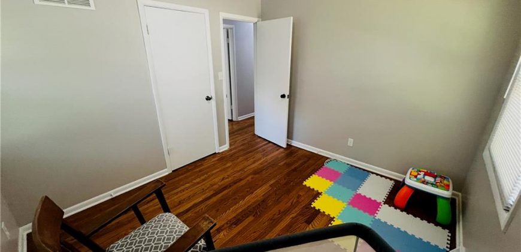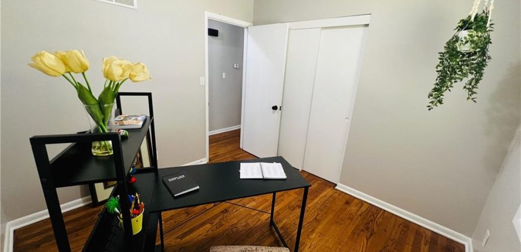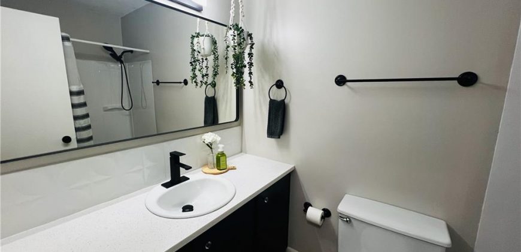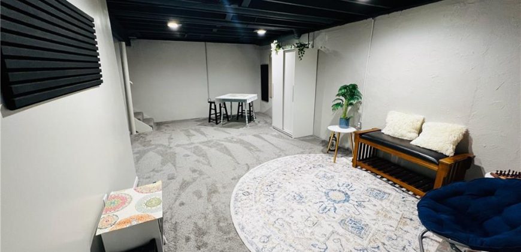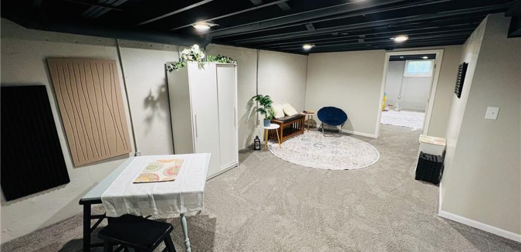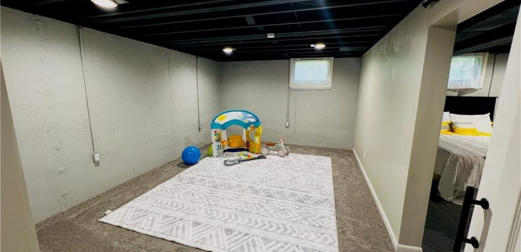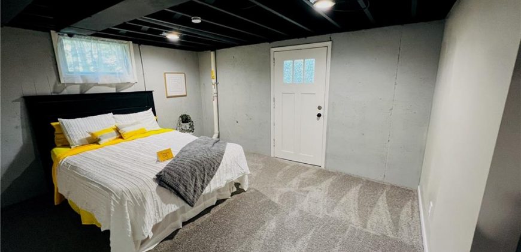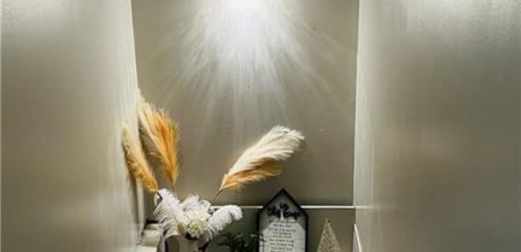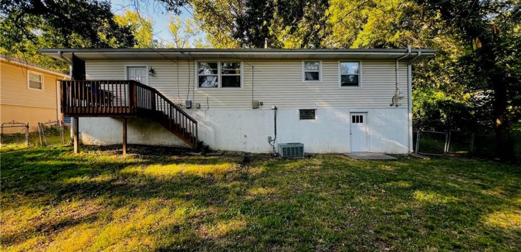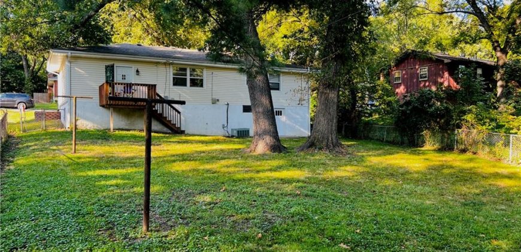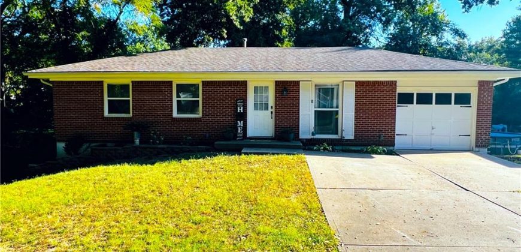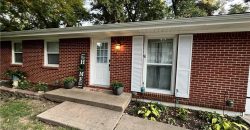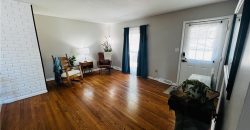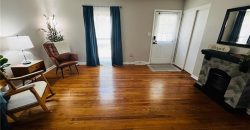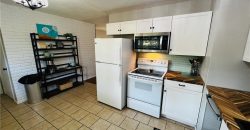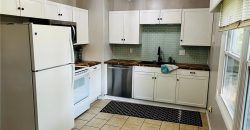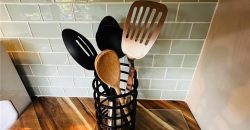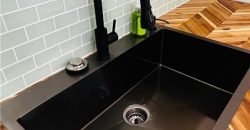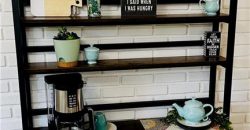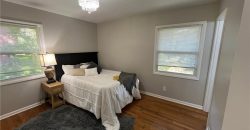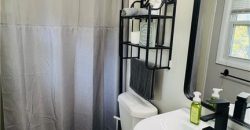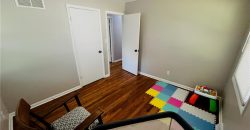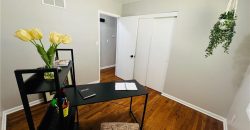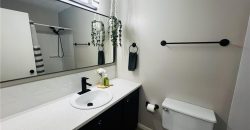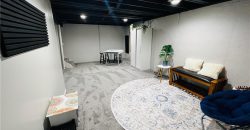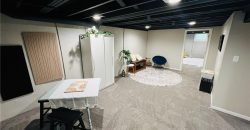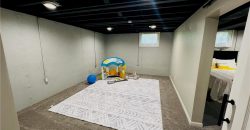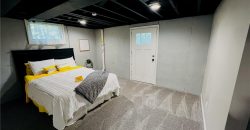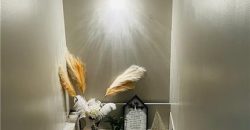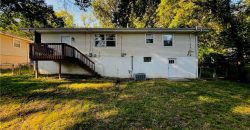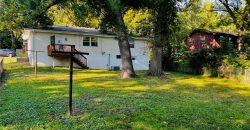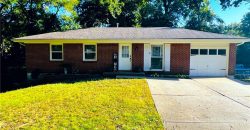435 NW 78th Terrace, Kansas City, MO 64118 | MLS#2509716
2509716
Property ID
1,260 SqFt
Size
3
Bedrooms
2
Bathrooms
Description
Nestled on a quiet street, this ranch-style house combines modern conveniences with timeless charm.
Step inside to discover an inviting living room featuring gleaming hardwood floors and large windows that flood the room with natural light. The fresh neutral paint palette throughout creates a calming atmosphere, perfect for relaxation and entertaining alike.
The kitchen is a true highlight, boasting stunning butcher block countertops with a unique herringbone design and a sleek black sink, Subway tile backsplash and crisp white cabinetry provide a clean, modern aesthetic,
Each of the three bedrooms is spacious and filled with natural light, offering ample closet space and beautiful hardwood floors.
The two fully updated bathrooms feature contemporary fixtures and stylish vanities.
Downstairs, a fully finished basement adds plenty of additional living space, perfect for a rec room, home office, or play area. The possibilities are endless! A bonus room in the basement can easily be transformed into a guest bedroom or private retreat with the walk out basement opening to the back yard.
Outside, enjoy a large, fenced backyard shaded by mature trees lining the backyard on two sides, The back deck is perfect for enjoying your morning coffee and there is plenty of parking with a one car garage and double driveway.
Owner financing is available for qualified buyers!!
Address
- Country: United States
- Province / State: MO
- City / Town: Kansas City
- Neighborhood: Jefferson Highlands Ext
- Postal code / ZIP: 64118
- Property ID 2509716
- Price $300,000
- Property Type Single Family Residence
- Property status Active
- Bedrooms 3
- Bathrooms 2
- Year Built 1965
- Size 1260 SqFt
- Land area 0.23 SqFt
- Garages 1
- School District North Kansas City
- High School Oak Park
- Middle School Antioch
- Elementary School Linden West
- Acres 0.23
- Age 51-75 Years
- Basement Concrete, Finished, Walk Out
- Bathrooms 2 full, 0 half
- Builder Unknown
- HVAC Electric, Natural Gas
- County Clay
- Dining Eat-In Kitchen
- Equipment Dishwasher, Disposal, Refrigerator, Built-In Electric Oven
- Fireplace -
- Floor Plan Ranch
- Garage 1
- HOA $0 / None
- Floodplain No
- Lot Description City Lot
- HMLS Number 2509716
- Laundry Room In Basement
- Open House EXPIRED
- Other Rooms Main Floor BR,Main Floor Master,Recreation Room
- Ownership Investor
- Property Status Active
- Water Public
- Will Sell Cash, Conventional, Owner May Carry, USDA Loan, VA Loan

