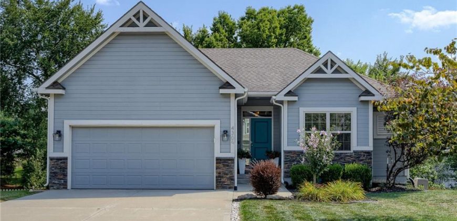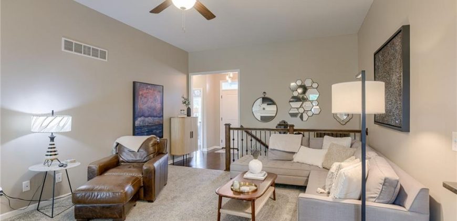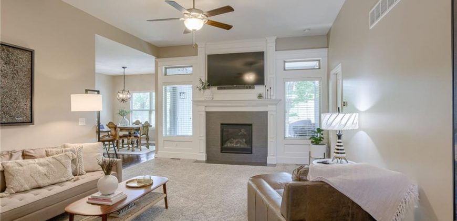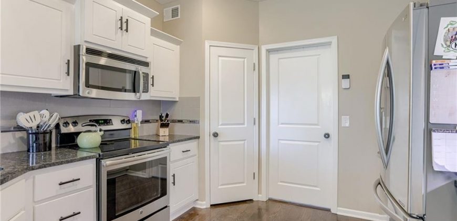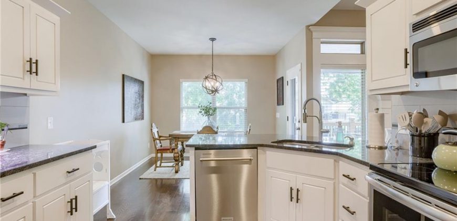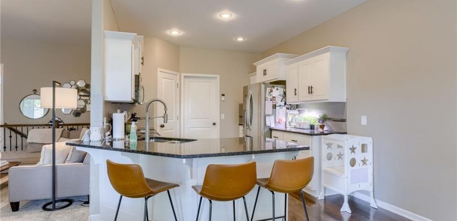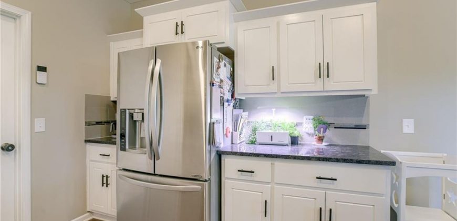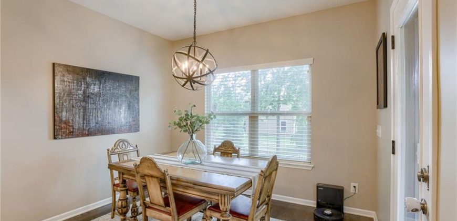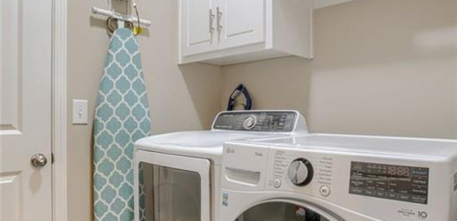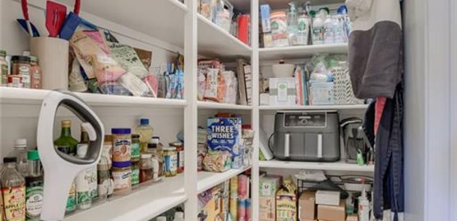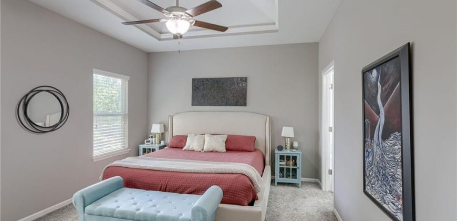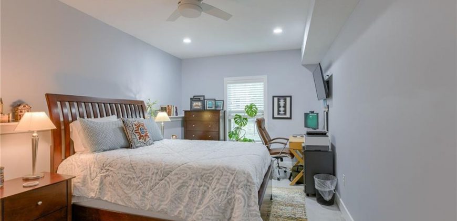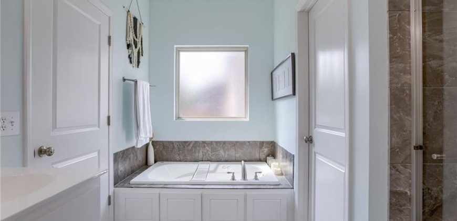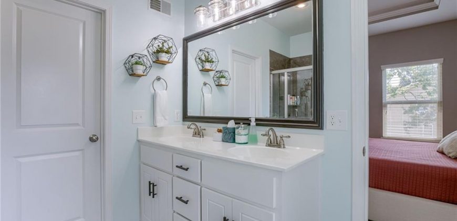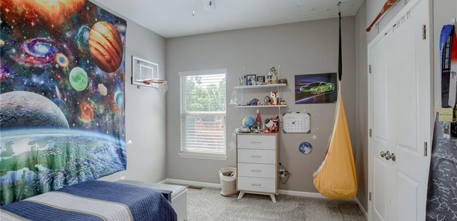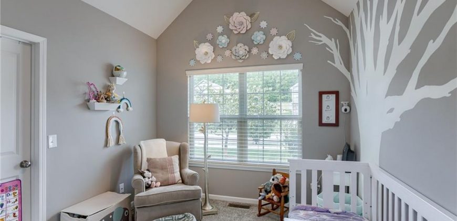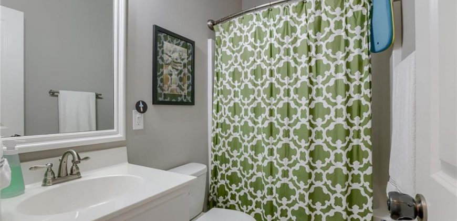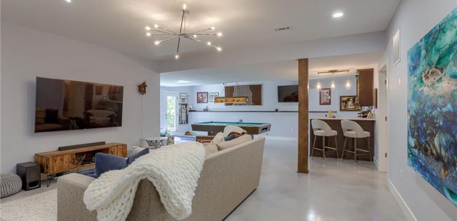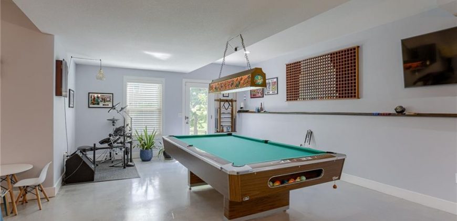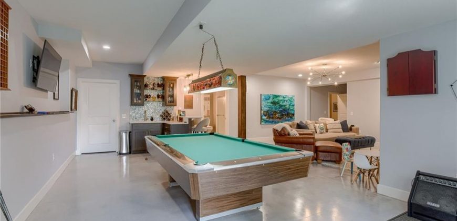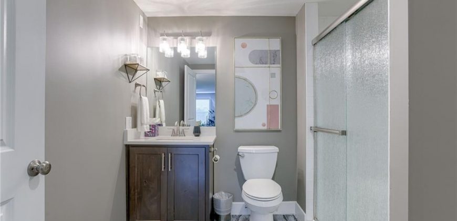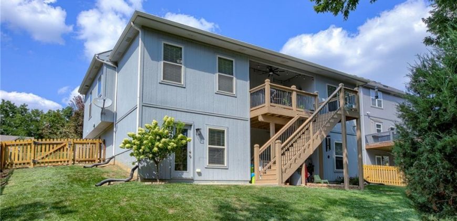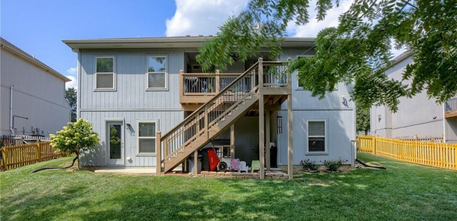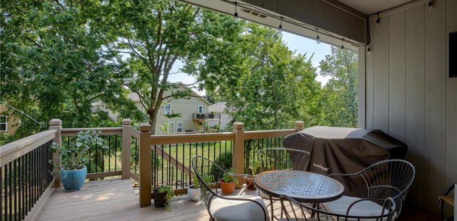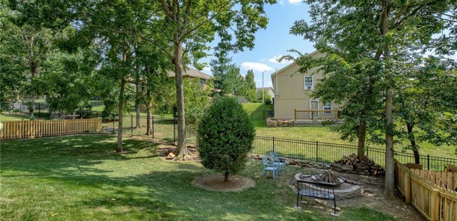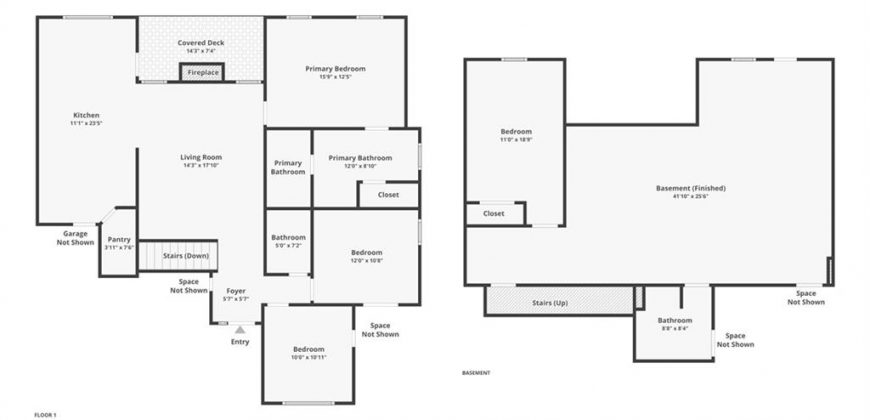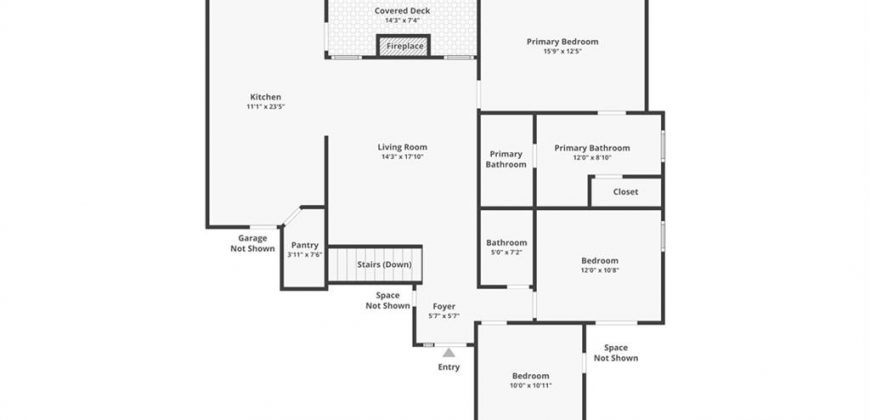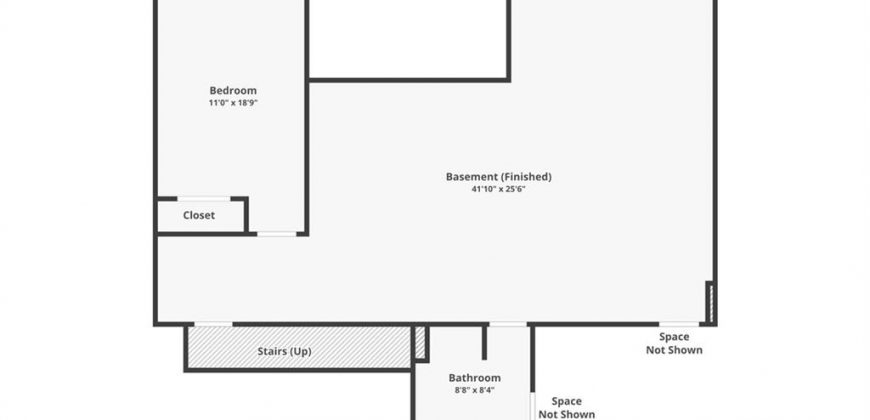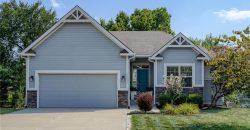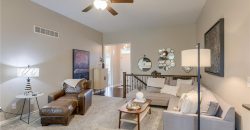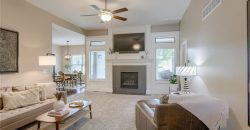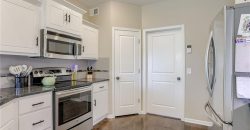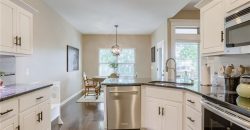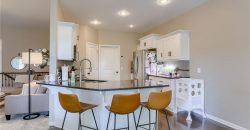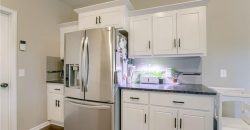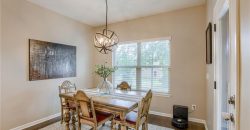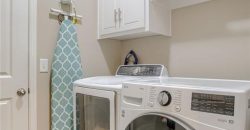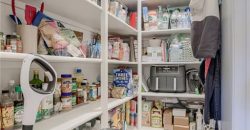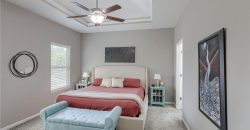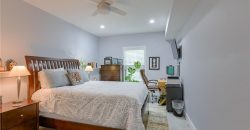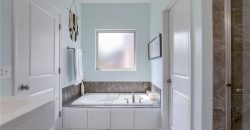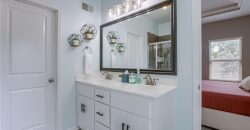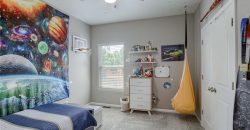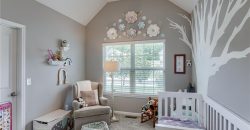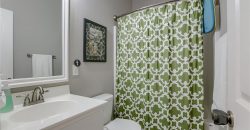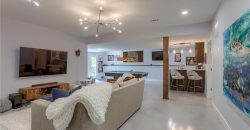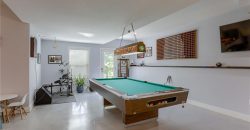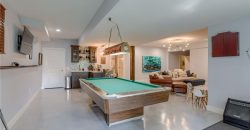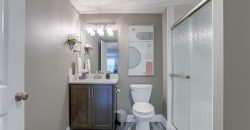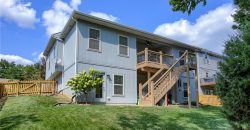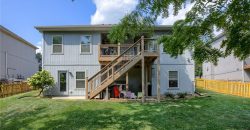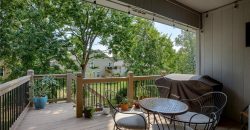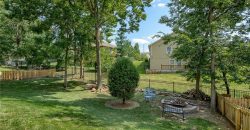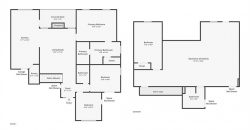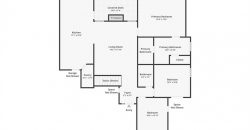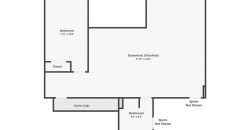4309 NE 85th Terrace, Kansas City, MO 64156 | MLS#2505998
2505998
Property ID
2,525 SqFt
Size
4
Bedrooms
3
Bathrooms
Description
Welcome to your dream home in the desirable Barry Brooke subdivision of Kansas City! This beautifully maintained 4-bedroom, 3-bathroom residence, built in 2015, offers updated finishings and spacious living areas, making it an ideal choice for families and entertainers alike.
As you enter, you’ll be greeted by an inviting open floor plan that seamlessly integrates the living, dining, and kitchen areas. The main level features 3 bedrooms, including the primary and a cozy fireplace, creating a warm and welcoming atmosphere throughout.
The primary suite features a soaking tub with frosted glass, offering a tranquil escape. The en-suite bathroom also includes a walk-in shower and dual vanities for added convenience. Three additional well-sized bedrooms and two more bathrooms ensure ample space for everyone.
The recently finished basement adds space and functionality to this home. Enjoy a dedicated wet bar and a generous second living area perfect for hosting gatherings or relaxing with family. A large bedroom in the basement is perfect for guests or family. The walkout basement provides convenient access to the backyard, which includes 2 covered seating areas, and a log burning fire pit where you can enjoy the outdoors.
Located in Barry Brooke subdivision, this home provides a blend of tranquility and convenience with easy access to local amenities and top-rated schools. Don’t miss your chance to own this exceptional property. Schedule a tour today and experience the perfect combination of modern living and comfort!
Address
- Country: United States
- Province / State: MO
- City / Town: Kansas City
- Neighborhood: Barry Brooke
- Postal code / ZIP: 64156
- Property ID 2505998
- Price $445,000
- Property Type Single Family Residence
- Property status Contingent
- Bedrooms 4
- Bathrooms 3
- Year Built 2015
- Size 2525 SqFt
- Land area 0.22 SqFt
- Garages 2
- School District North Kansas City
- High School Staley High School
- Middle School New Mark
- Elementary School Northview
- Acres 0.22
- Age 6-10 Years
- Basement Basement BR, Concrete, Finished, Walk Out
- Bathrooms 3 full, 0 half
- Builder Unknown
- HVAC Electric, Natural Gas
- County Clay
- Dining Breakfast Area,Eat-In Kitchen
- Equipment Dishwasher, Disposal, Microwave, Built-In Electric Oven
- Fireplace 1 - Living Room
- Floor Plan Ranch,Reverse 1.5 Story
- Garage 2
- HOA $100 / Annually
- HOA Includes Management
- Floodplain No
- Lot Description Treed
- HMLS Number 2505998
- Laundry Room Bedroom Level
- Open House EXPIRED
- Other Rooms Family Room,Main Floor BR,Main Floor Master
- Ownership Private
- Property Status Contingent
- Water City/Public - Verify
- Will Sell Cash, Conventional, USDA Loan, VA Loan

