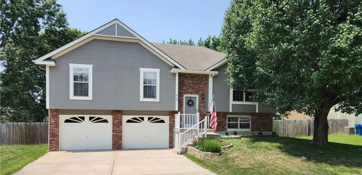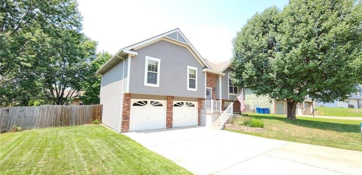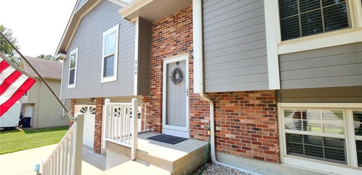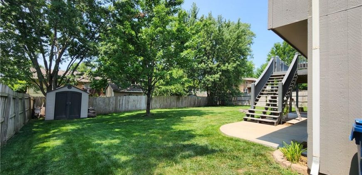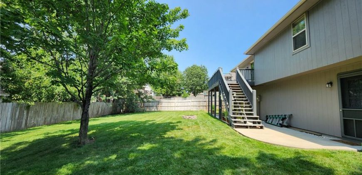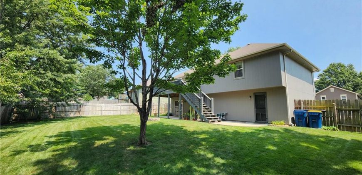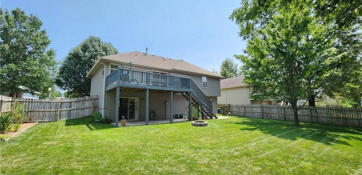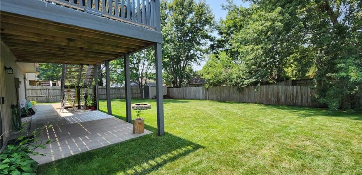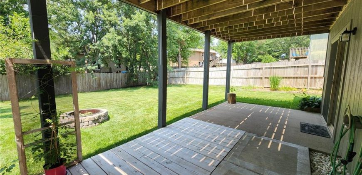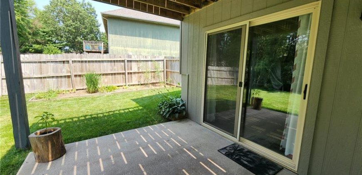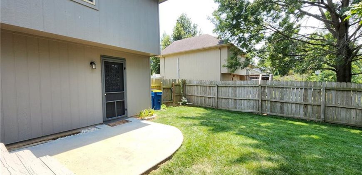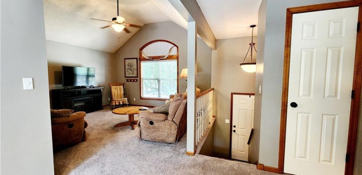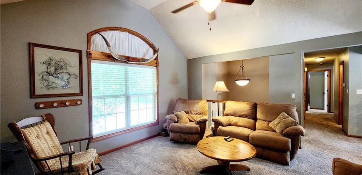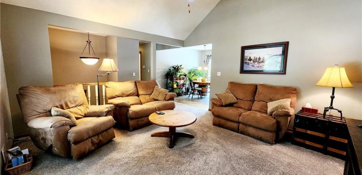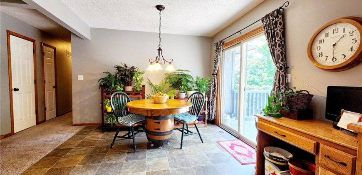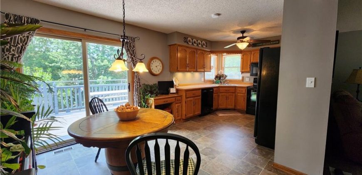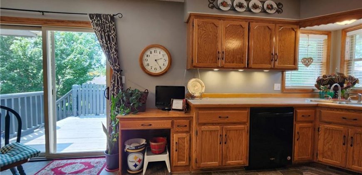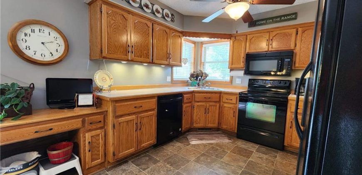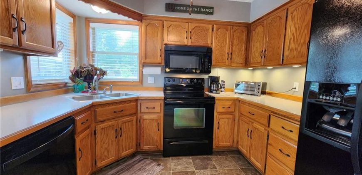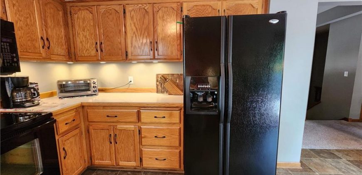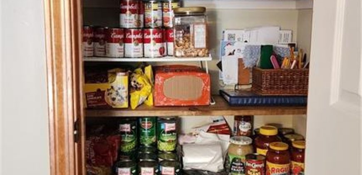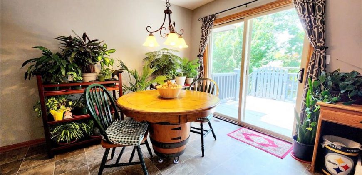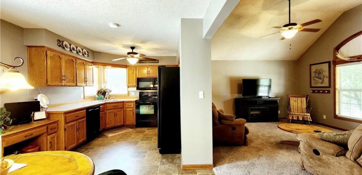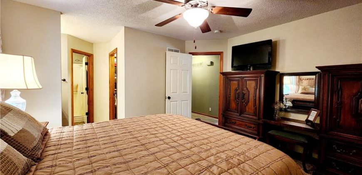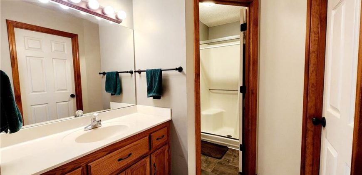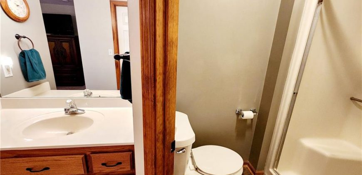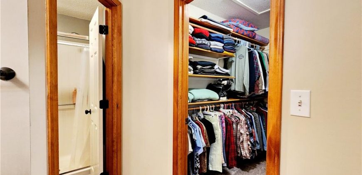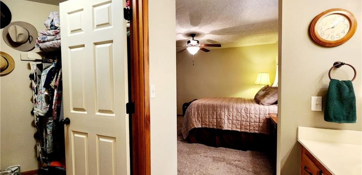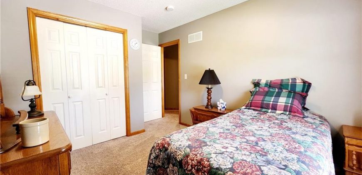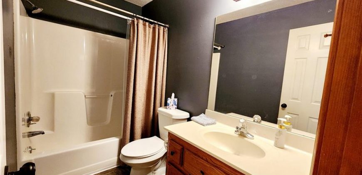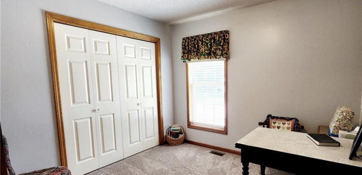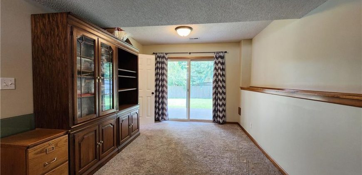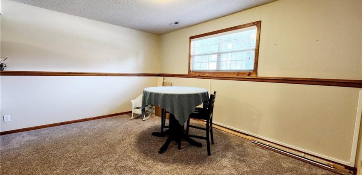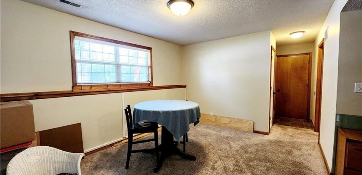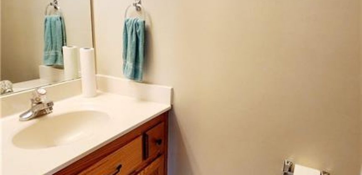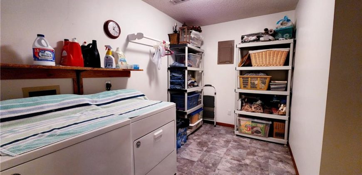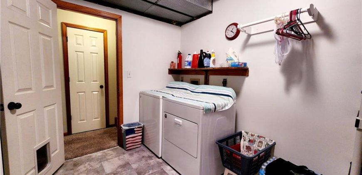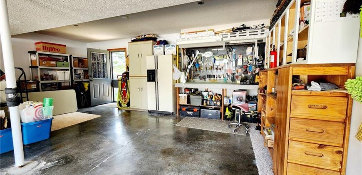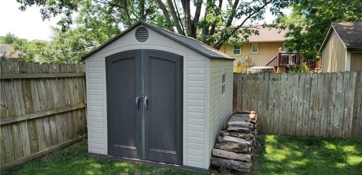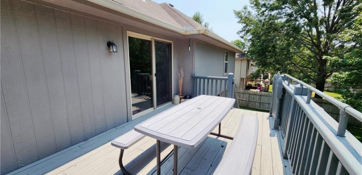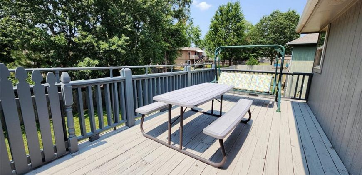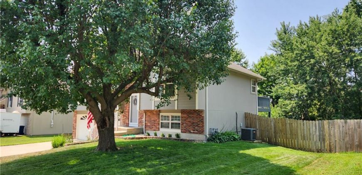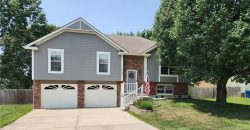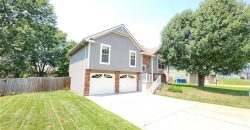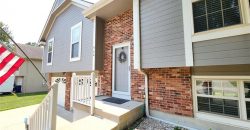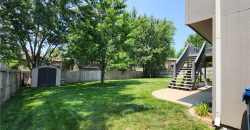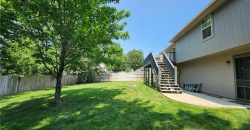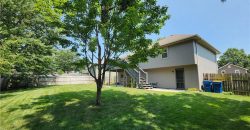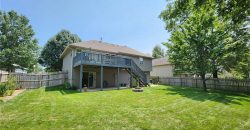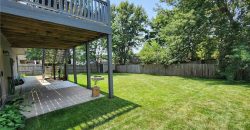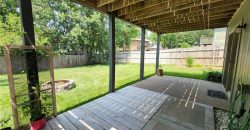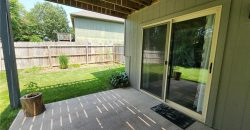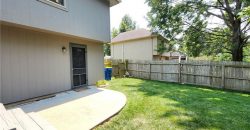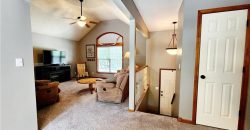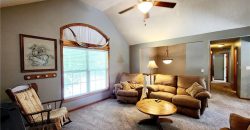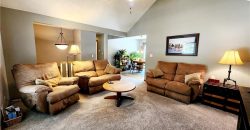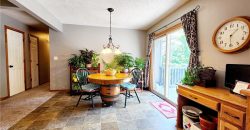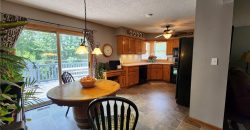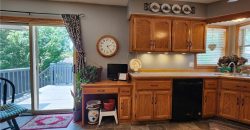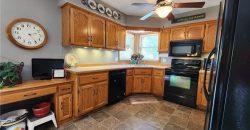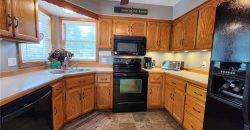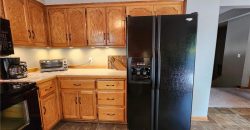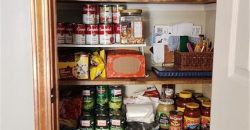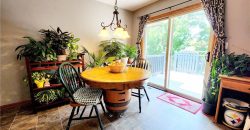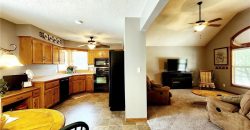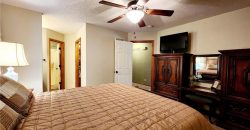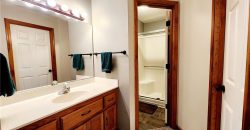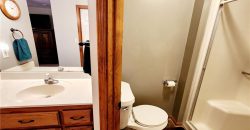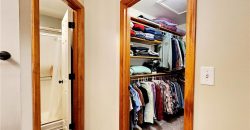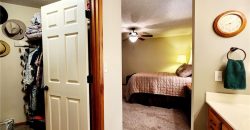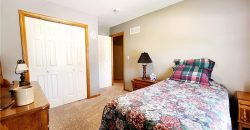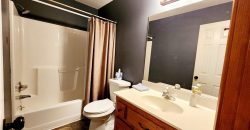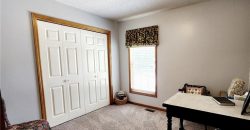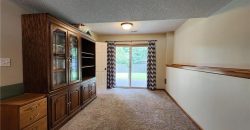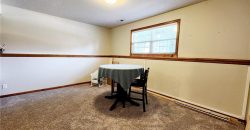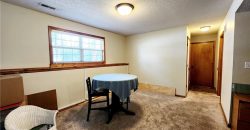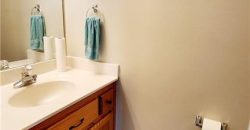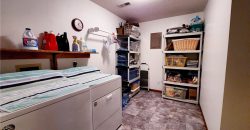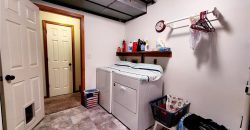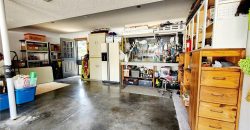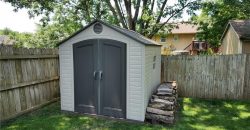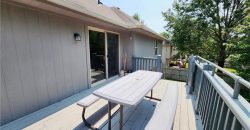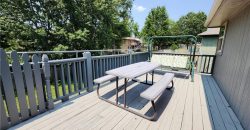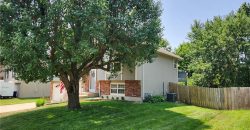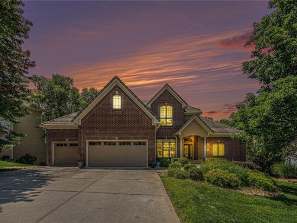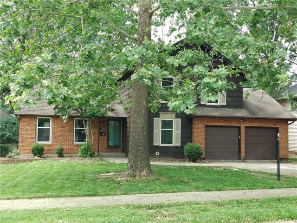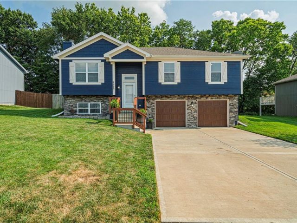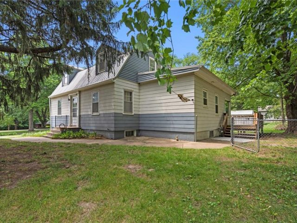904 Oak Ridge Street, Kearney, MO 64060 | MLS#2500586
2500586
Property ID
1,732 SqFt
Size
3
Bedrooms
2
Bathrooms
Description
Charming Home in a Great Neighborhood! Step into this inviting home that offers an array of fantastic features designed to make your life easier and more enjoyable. The finished lower-level walks out to the backyard in the family room and garage, which makes it easy to enjoy your privacy fenced backyard, complete with mature trees offering shade. A garden shed is available for storing yard equipment, or turn it into a glamourous playhouse for hours of fun. The deep garage has plenty of room and is ideal for those who love DIY projects, featuring a workbench and pegboard. Outdoor entertaining is easy with a large deck and an extended patio, perfect for hosting gatherings or simply relaxing. A small neatly kept raised bed garden is ready for a few tomatoes or flowers every year. A bathroom is conveniently located near the back patio to make cleaning up from coming inside a breeze. The spacious laundry room and a pantry provide ample storage for all your kitchen essentials and laundry needs. The living area boasts a vaulted ceiling with large windows that flood the space with natural light, and views of green trees the deck and patio can be enjoyed from the patio doors facing the backyard.
There are so many things to love. Contact us today to schedule a viewing!
Address
- Country: United States
- Province / State: MO
- City / Town: Kearney
- Neighborhood: Marimack Farm
- Postal code / ZIP: 64060
- Property ID 2500586
- Price $295,000
- Property Type Single Family Residence
- Property status Active
- Bedrooms 3
- Bathrooms 2
- Year Built 1994
- Size 1732 SqFt
- Land area 0.2 SqFt
- Garages 2
- School District Kearney
- High School Kearney
- Middle School Kearney
- Elementary School Kearney
- Acres 0.2
- Age 21-30 Years
- Bathrooms 2 full, 1 half
- Builder Unknown
- HVAC ,
- County Clay
- Dining Eat-In Kitchen,Kit/Dining Combo
- Fireplace -
- Floor Plan Split Entry
- Garage 2
- HOA $ /
- Floodplain No
- HMLS Number 2500586
- Other Rooms Family Room
- Property Status Active
Get Directions
Nearby Places
Contact
Michael
Your Real Estate AgentSimilar Properties
Nestled in the serene Riss Lake community, this gorgeous 1.5 story home boasts 5 bedrooms and 4 full & two 1/2 bathrooms, offering ample space for both relaxation and entertainment. The brick front exterior exudes timeless elegance. Remodeled in 2019, assisted by a professional interior designer, the home features a modern aesthetic with high-end finishes. […]
Wow. Look no Further for this spacious 4 Bedroom 2.5 Bath Home situated on a tree lined street and on a park like lot. This home Boasts an Open Floor Plan, a Formal Living Room, a Family Room with a Wood burning Fireplace, a Large Formal Dining Room and a functional Kitchen with lots of […]
This move-in-ready, updated home boasts a perfect blend of comfort and elegance. This 3 bedroom, 2 1/2 bath home has new paint throughout, new carpet on the stairs and throughout the downstairs, as well as a newly painted deck. The interior features include an open floor plan with custom cabinets, granite countertops and beautiful hardwood […]
New and improved price!!!!! Whether you’re a history enthusiast looking to restore a classic 1920’s home or someone seeking a large lot with plenty of possibilities, this is is a must see! Situated on prime 1.23 acres, and in a quiet and established neighborhood, this is a unique and hard to find piece of Liberty. […]

