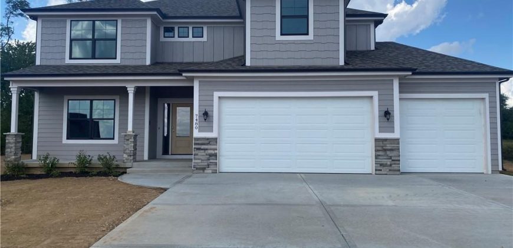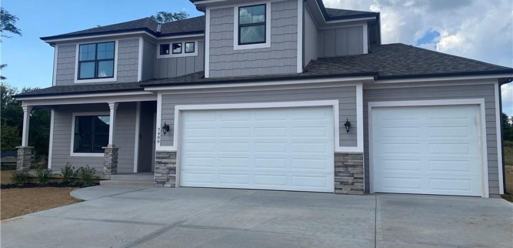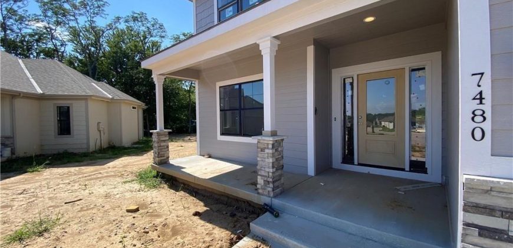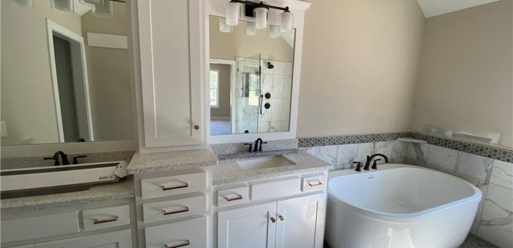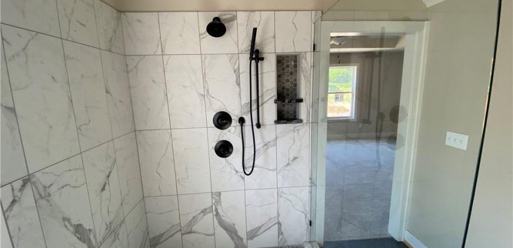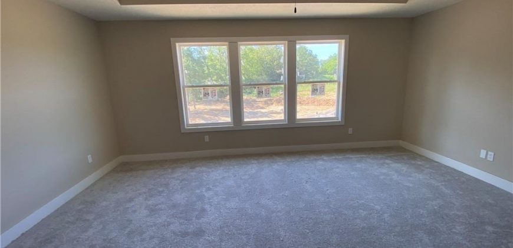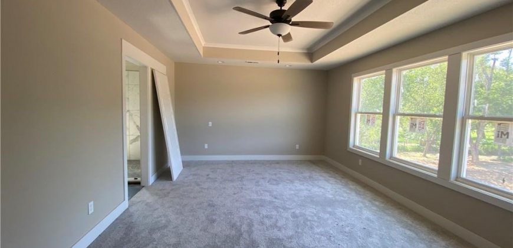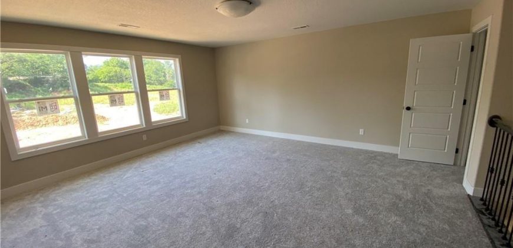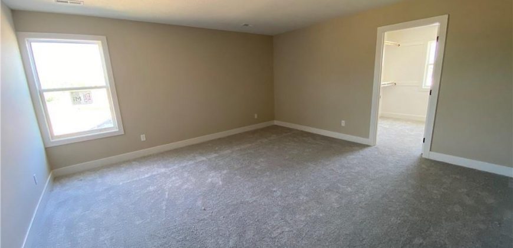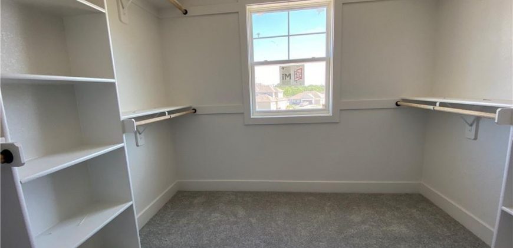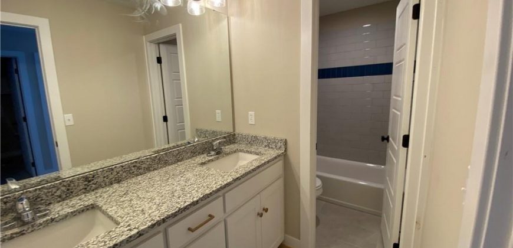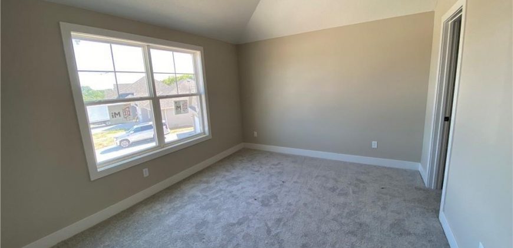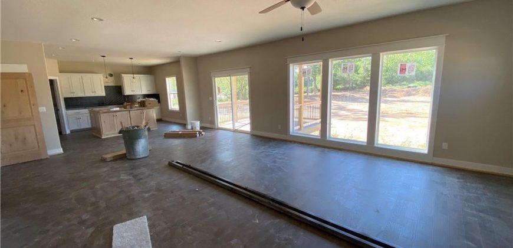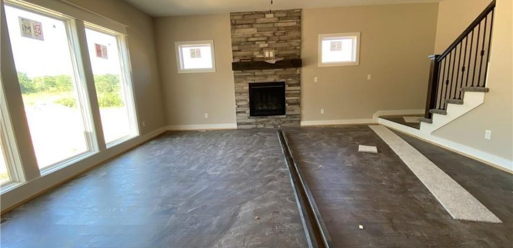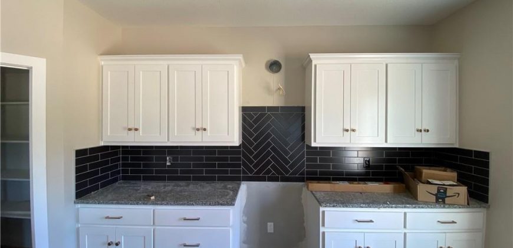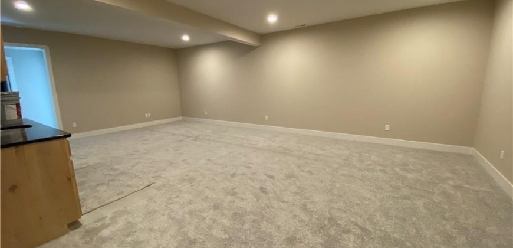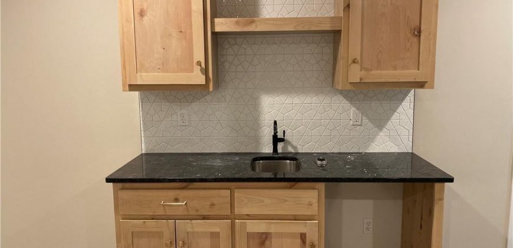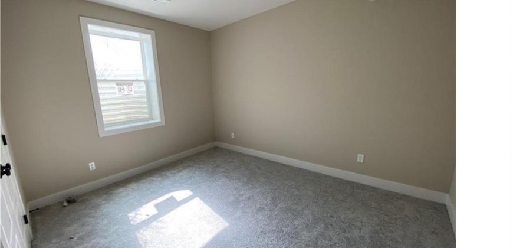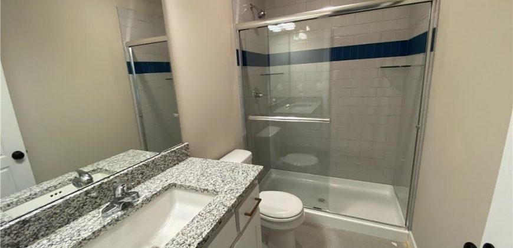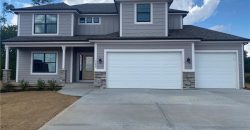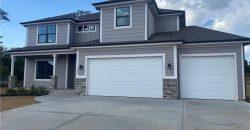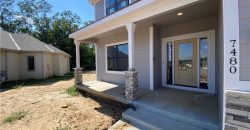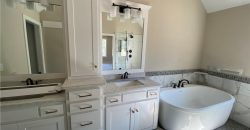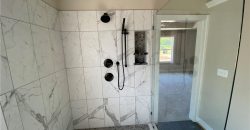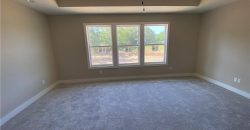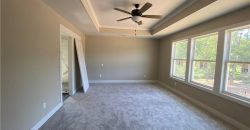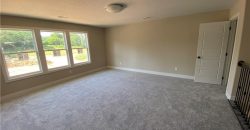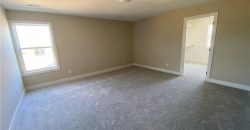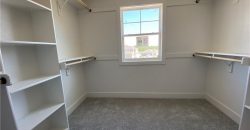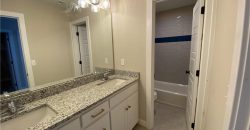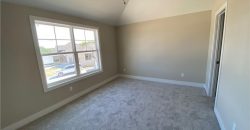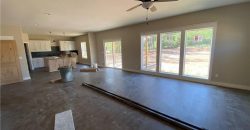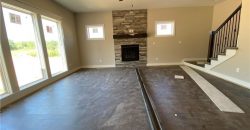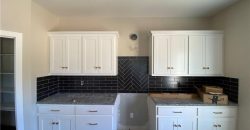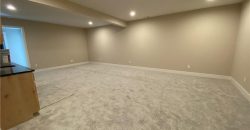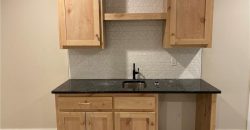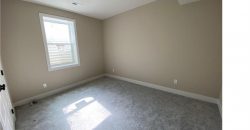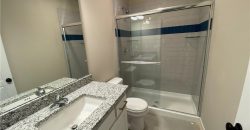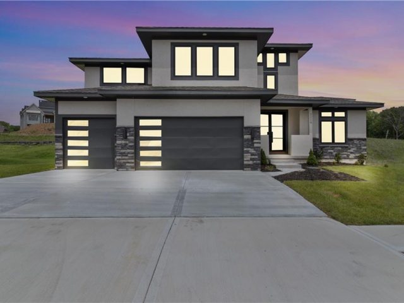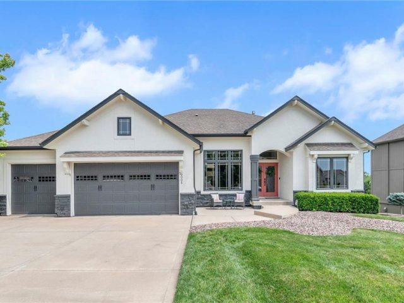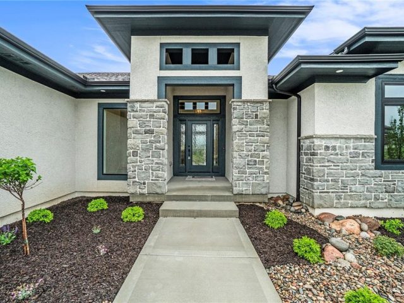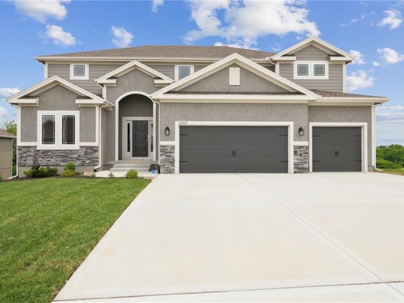12860 N Champanel Way, Kansas City, MO 64079 | MLS#2500750
2500750
Property ID
4,025 SqFt
Size
6
Bedrooms
4
Bathrooms
Description
The Remington is a 2 story home that features a composite covered deck with ceiling fan, stone fireplace, extra large granite island, black subway backsplash tile in kitchen, brushed gold hardware, main floor guest suite with full bath, laundry on main top floor, rec room loft, master dual closets, European wet room with free standing tub and decorative shower tile, dual quartz vanity in master, dual granite vanity in upstairs guest bath, all walk-in closets wet bar with mini fridge, finished walkout basement, 6 bedrooms, 4 full baths, HE furnace, blown in insulation, sprinkler system. All square footage is approximate.
Address
- Country: United States
- Province / State: MO
- City / Town: Kansas City
- Neighborhood: Seven Bridges
- Postal code / ZIP: 64079
- Property ID 2500750
- Price $749,900
- Property Type Single Family Residence
- Property status Active
- Bedrooms 6
- Bathrooms 4
- Year Built 2024
- Size 4025 SqFt
- Land area 0.34 SqFt
- Garages 3
- School District Platte County R-III
- High School Platte County R-III
- Acres 0.34
- Age 2 Years/Less
- Bathrooms 4 full, 0 half
- Builder Unknown
- HVAC ,
- County Platte
- Dining Eat-In Kitchen,Kit/Dining Combo
- Fireplace 1 -
- Floor Plan 2 Stories
- Garage 3
- HOA $895 / Annually
- Floodplain No
- HMLS Number 2500750
- Other Rooms Balcony/Loft,Entry,Great Room,Main Floor BR
- Property Status Active
- Warranty Builder Warranty
Get Directions
Nearby Places
Contact
Michael
Your Real Estate AgentSimilar Properties
This brand-new construction home features a 1.5 story layout with a modern black and white motif. Luxurious finishes are adorned throughout the home. A top story loft makes for an excellent play room or teen hangout. The main floor owner’s suite features detailed ceilings, a walk in closet, and a soaker tub in the deluxe […]
PRICE IMPROVEMENT! Your dream home awaits! Open concept design with tons of natural light & generous room sizes creates a bright & airy feel. Kitchen boasts new backsplash, light hardwoods, painted cabinets & a walk-in pantry. Dine formally in the dining room, casually in the nook, by the island for a snack, in the basement […]
Nestled within the prestigious Staley Farms community in Kansas City, Missouri, this captivating single-family residence offers the epitome of modern living. With its sleek design and thoughtful features, this reverse 1.5 story home is sure to impress even the most discerning buyer. Step inside to discover a space where luxury meets functionality. With a […]
Introducing The Hampton by Hoffmann Custom Homes, a brand new 2-story plan designed to impress with its spacious layout and modern amenities. This home offers ample main floor living space, perfect for family gatherings and entertaining guests. The gourmet kitchen is a chef’s dream, equipped with a built-in gas cooktop and built-in oven/microwave combination, ensuring […]

