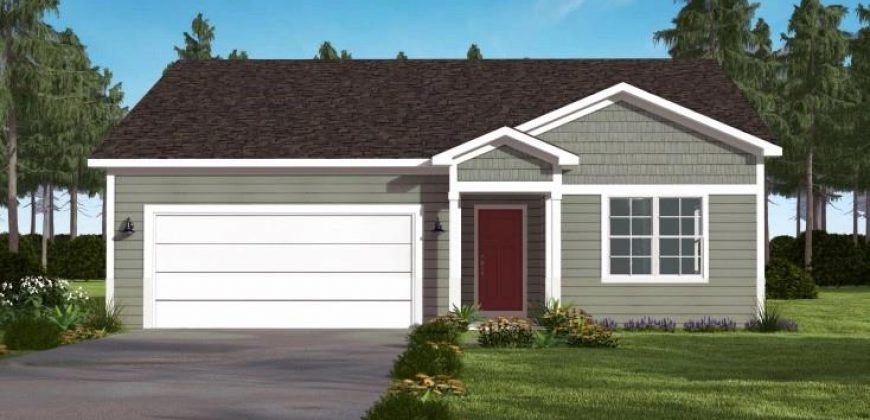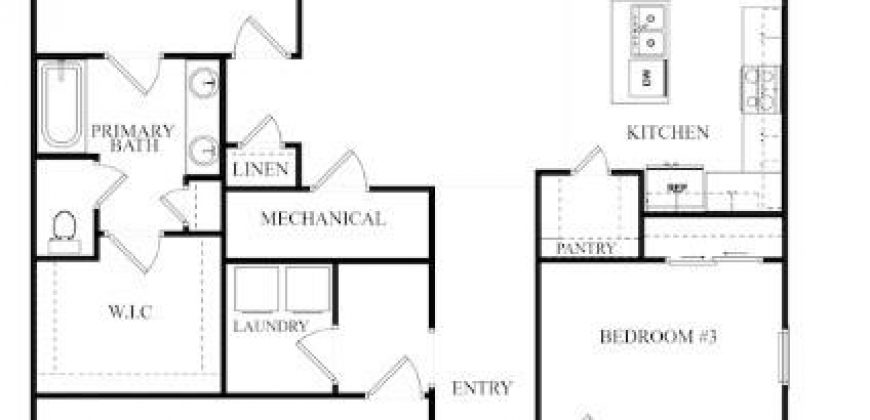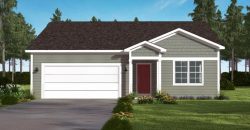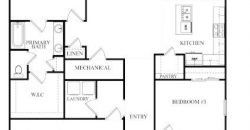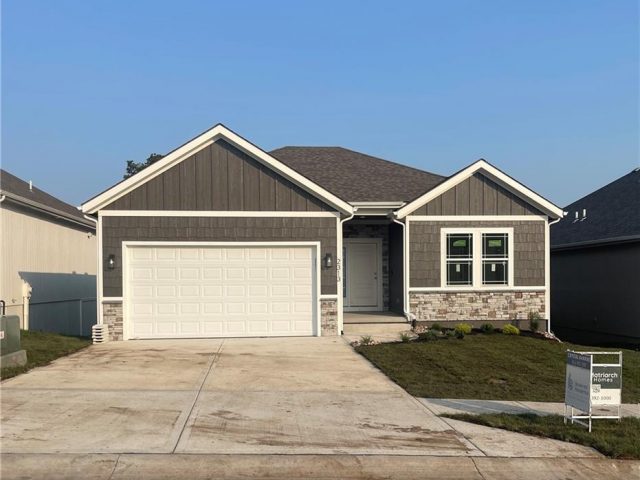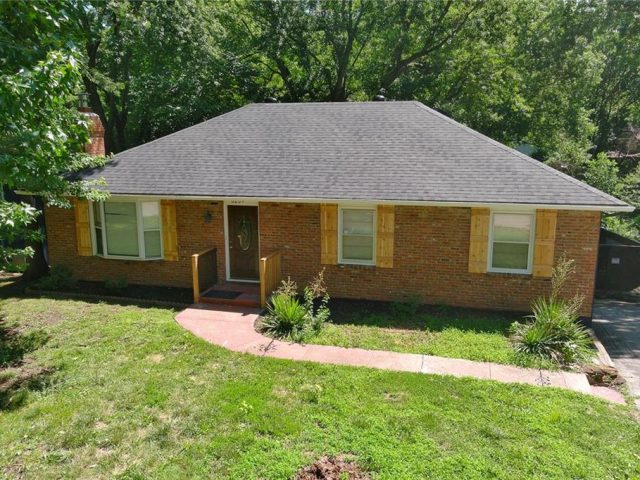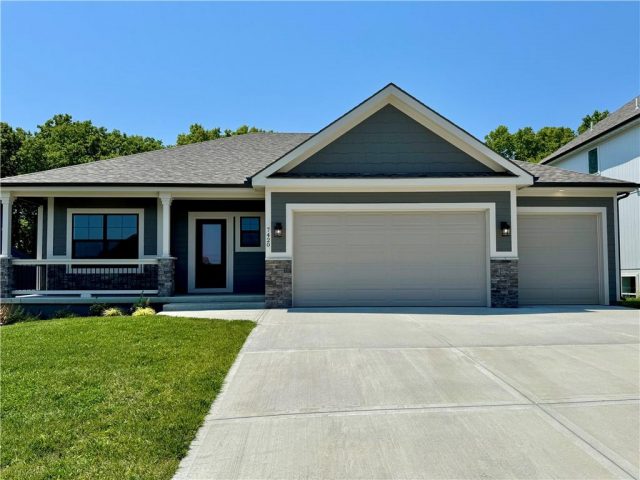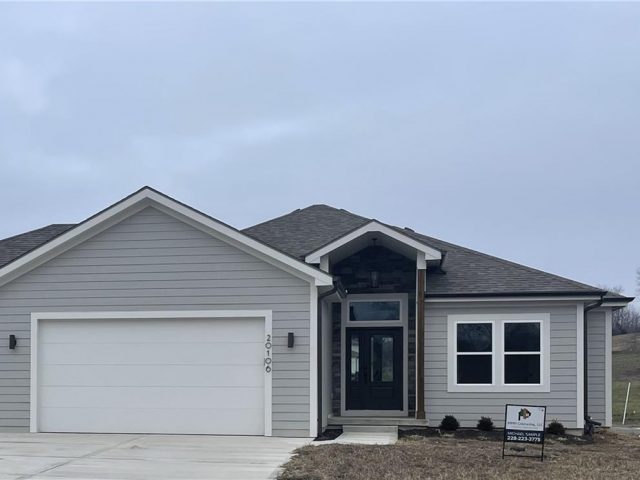3021 NW 96th Street, Kansas City, MO 64154 | MLS#2500557
2500557
Property ID
1,636 SqFt
Size
3
Bedrooms
2
Bathrooms
Description
Beautifully crafted by Ashlar Homes, this stunning 3 bedroom, 2 bathroom home will soon be built in the thriving Woodhaven Community. Boasting an inviting open floor plan on a slab foundation, this home will showcase quartz countertops, complemented by backsplash tile walls with stainless steel appliances. Don’t let this opportunity pass you by!
Address
- Country: United States
- Province / State: MO
- City / Town: Kansas City
- Neighborhood: Woodhaven
- Postal code / ZIP: 64154
- Property ID 2500557
- Price $325,558
- Property Type Single Family Residence
- Property status Active
- Bedrooms 3
- Bathrooms 2
- Year Built 2024
- Size 1636 SqFt
- Land area 0.13 SqFt
- Garages 2
- School District Platte County R-III
- High School Platte County R-III
- Middle School Platte Purchase
- Elementary School Barry Elementary
- Acres 0.13
- Age 2 Years/Less
- Bathrooms 2 full, 0 half
- Builder Unknown
- HVAC ,
- County Platte
- Dining Kit/Dining Combo
- Fireplace 1 -
- Floor Plan Ranch
- Garage 2
- HOA $575 / Annually
- Floodplain No
- HMLS Number 2500557
- Other Rooms Main Floor BR,Main Floor Master
- Property Status Active
- Warranty 10 Year Warranty,Builder Warranty
Get Directions
Nearby Places
Contact
Michael
Your Real Estate AgentSimilar Properties
The Lilly – A reverse 1.5 story walk-out waterfront lot in Erika’s Place, a brand new subdivision and part of the 450 acre master-planned Twin Creeks Village. This walkable neighborhood will also have a community pool and clubhouse in Phase 3. Erika’s Place is adjacent to the brand new Platte County R-3 school campus featuring […]
Discover your dream home! This gem features a spacious main level with an open living room, dining area, and inviting kitchen leading to a dual-level deck. Upstairs offers three cozy bedrooms, including a master with a private bath. The partially finished basement offers a warm fireplace, bathroom, laundry room, and a walk-out patio to treed […]
The Ashton II is a 5 bedroom 3.1 bathroom home with a main floor laundry room. Butlers pantry. Main level master with wood floors. Bar in the basement with room for a full size fridge. Covered Composite deck with ceiling fan, wooded large backyard, hexagonal tile in master bath, master bath separate shower and tub, […]
Enjoy this NEW reverse story and a half by MMH Contracting in downtown Platte City! You will love all of the amenities that MMH provides in the heart of the city. Four bedrooms and three bathrooms. Basement with daylight windows. Covered deck on corner lot and treed back yard. No HOA dues! Currently under construction […]

