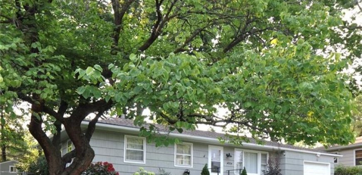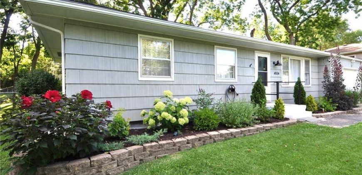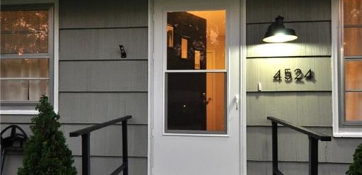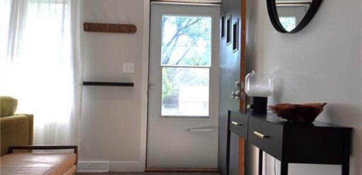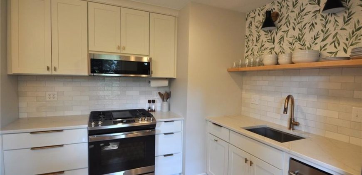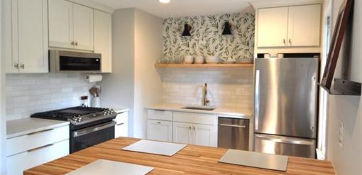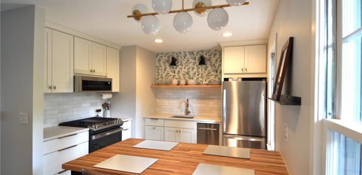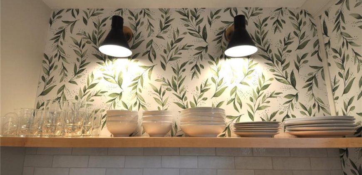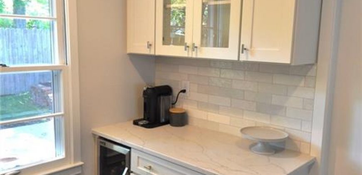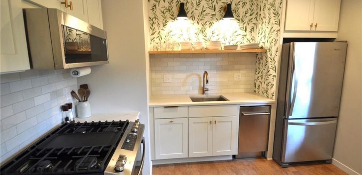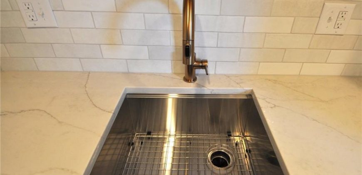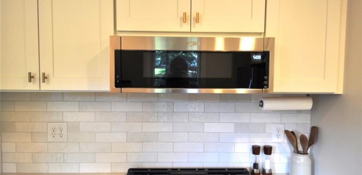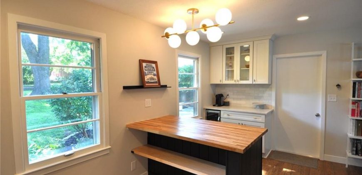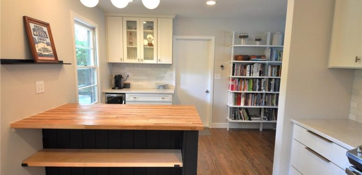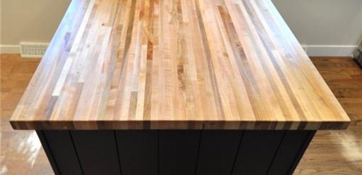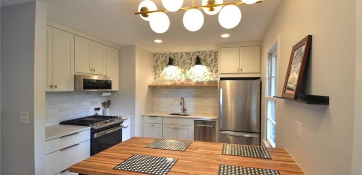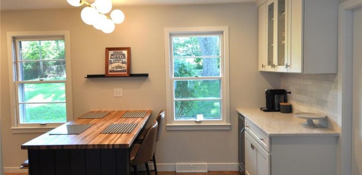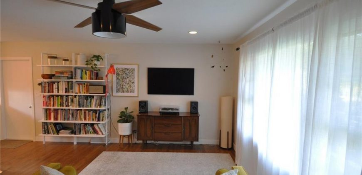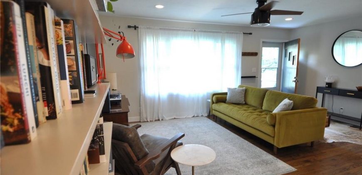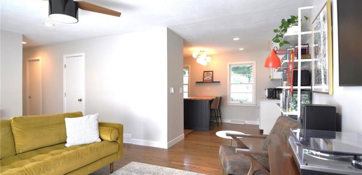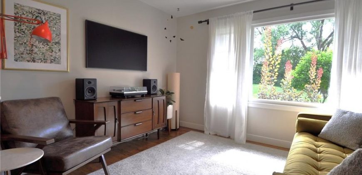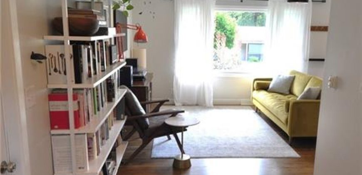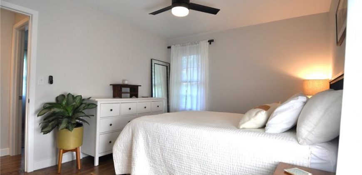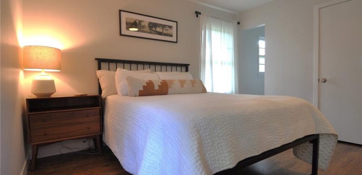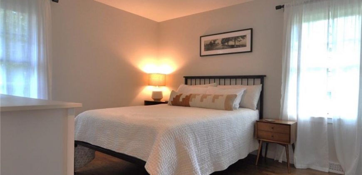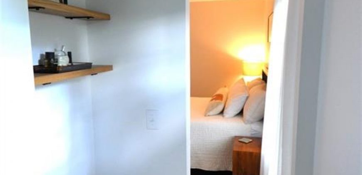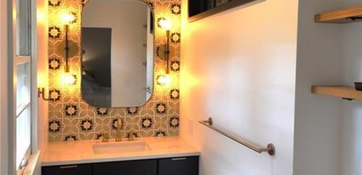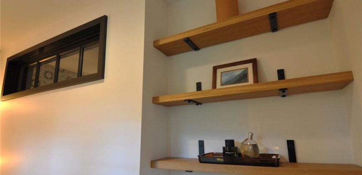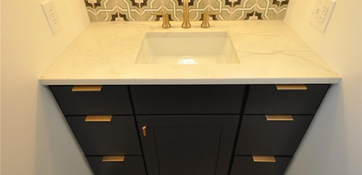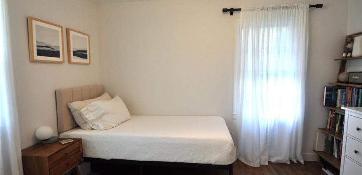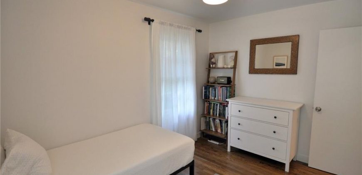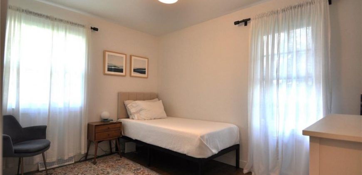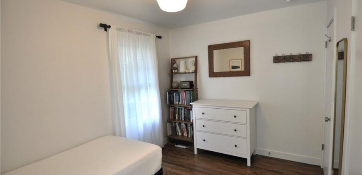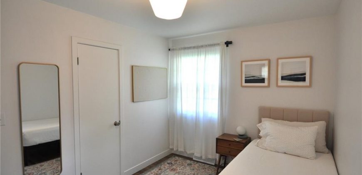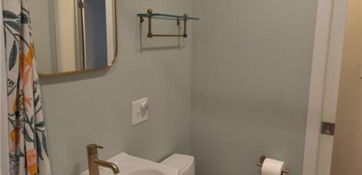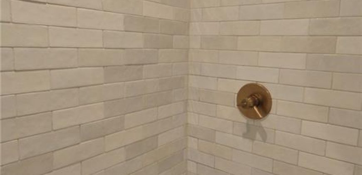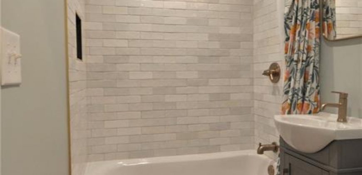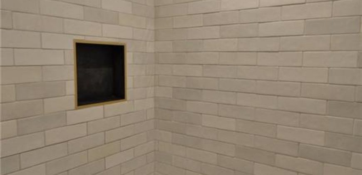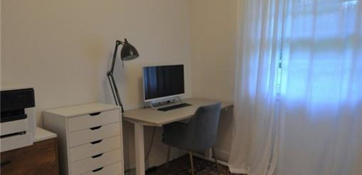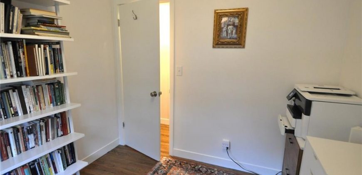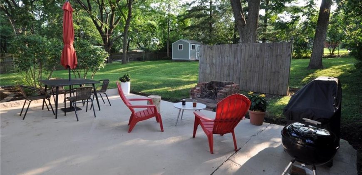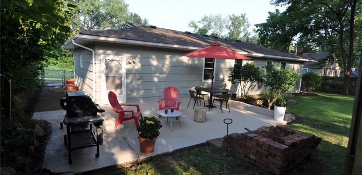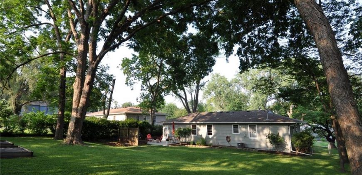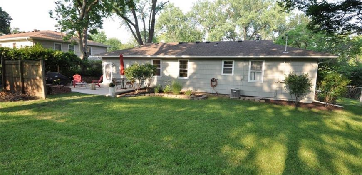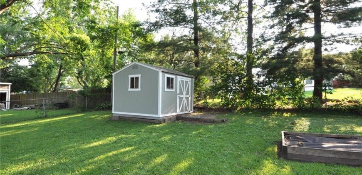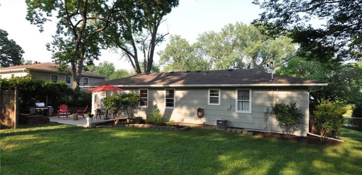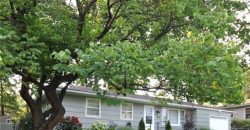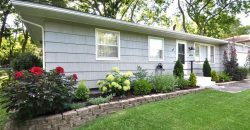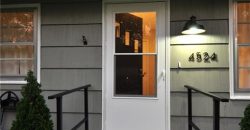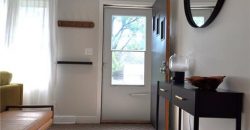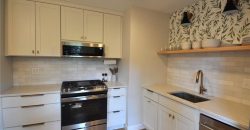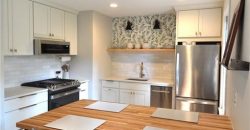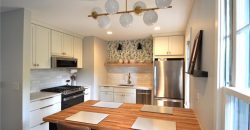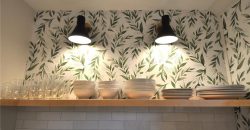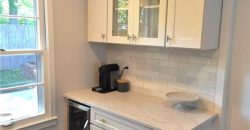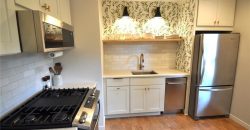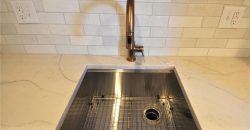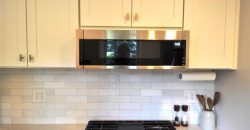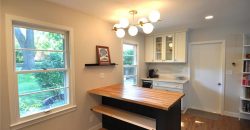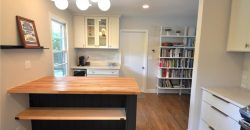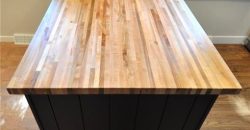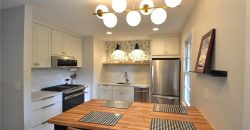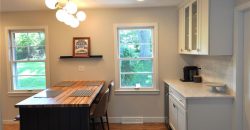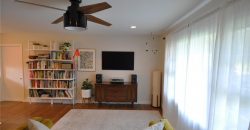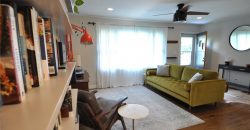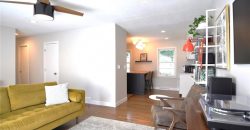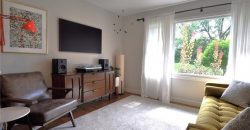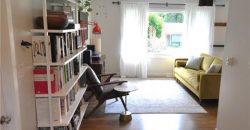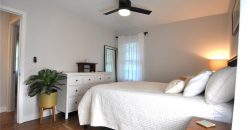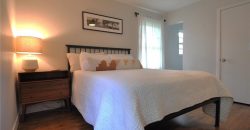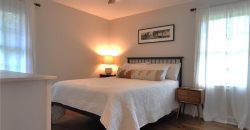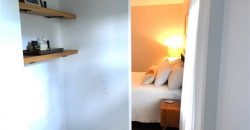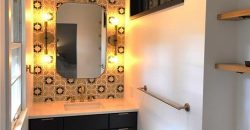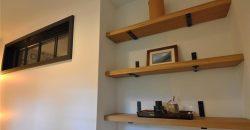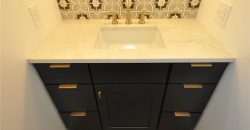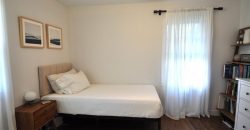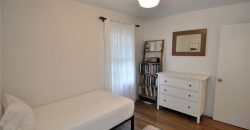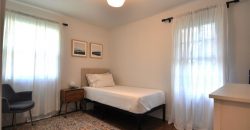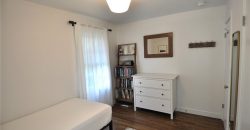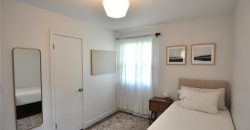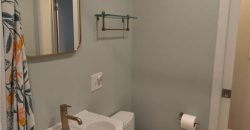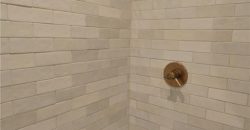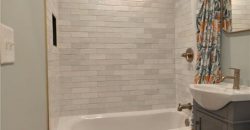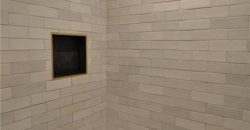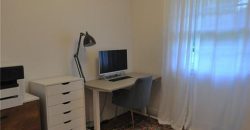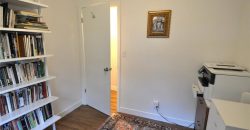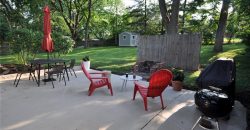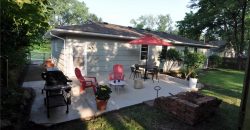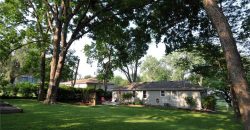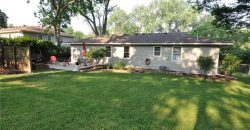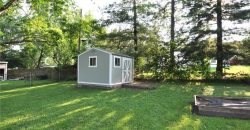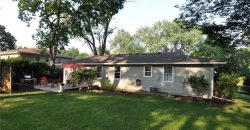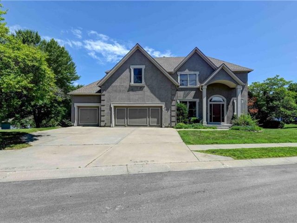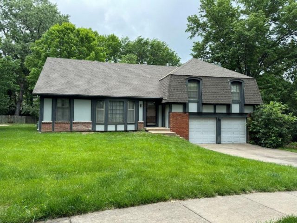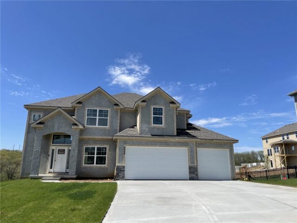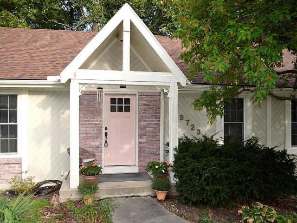4524 N Olive Street, Kansas City, MO 64116 | MLS#2499939
2499939
Property ID
936 SqFt
Size
3
Bedrooms
1
Bathroom
Description
You are going to love this home — it has been totally updated with a new kitchen, bath fixtures, transom windows added in full bath to allow light in from outside, restored wood floors, new wood trim and interior doors, all new lighting throughout and 2 new ceiling fans, with updated paint throughout. The home has various “smart” features like security Wyze cams and motion lights, phone control for Nest thermostat, and phone operation of garage door. Major work was completed with an updated 100 amp electric box including various upgrades throughout home. The appliances in kitchen are all stainless steel with a gas range and additional beverage refrigerator in the serving area. Enjoy a great and convenient location — close to downtown, airport, major highways – I-35, I-29, I-435, 169, hospitals, shopping, entertainment. The exterior has also had updating – newly painted exterior, beautiful landscaping, new storm door, handrails on front porch, among other things. This home also has a large back yard, great shed for storage, and raised beds in place in yard for either vegetables or flowers. Close to the front yard is a large green space. You won’t want to miss out on this beautiful home — too much new to pass up.
Address
- Country: United States
- Province / State: MO
- City / Town: Kansas City
- Neighborhood: Brookwood Heights
- Postal code / ZIP: 64116
- Property ID 2499939
- Price $225,000
- Property Type Single Family Residence
- Property status Pending
- Bedrooms 3
- Bathrooms 1
- Size 936 SqFt
- Land area 0.27 SqFt
- Garages 1
- School District North Kansas City
- Acres 0.27
- Age 51-75 Years
- Bathrooms 1 full, 1 half
- Builder Unknown
- HVAC ,
- County Clay
- Dining Kit/Dining Combo
- Fireplace -
- Floor Plan Ranch
- Garage 1
- HOA $0 / None
- Floodplain No
- HMLS Number 2499939
- Other Rooms Formal Living Room,Main Floor BR,Main Floor Master
- Property Status Pending
Get Directions
Nearby Places
Contact
Michael
Your Real Estate AgentSimilar Properties
ENTERTAINERS DELIGHT- Custom Flagstone Patio, Fireplace. Lower level w/o with Beautiful Beamed Ceiling – Custom Wet Bar with granite & stone – Temperature Controlled Wine Cellar. First two levels have hardwoods. Kitchen has granite countertops. Spacious bedrooms & 5th non- conforming bedroom/office/exercise room. This home wont last long.
Welcome to the popular Coves neighborhood, a fantastic community that caters to families of all ages. This vibrant area features plenty of sidewalks, perfect for family strolls and walking your fur babies. The neighborhood is adorned with treed lots, and this particular home boasts a prime location next to a green space, providing even more […]
Build Job. Built substantially like 4827 NE 89th DR
A must see, stop the car! Basement remodeled, bathrooms remodeled, flooring updated, light fixtures updated, NEW AC and FURNACE, Pella Windows, new Front door, exterior painted 2017 on trend updates throughout. A coffee bar and bay window in the kitchen will make mornings bright and cheerful. Tasteful accent walls add charm throughout. Lower level bedroom […]

