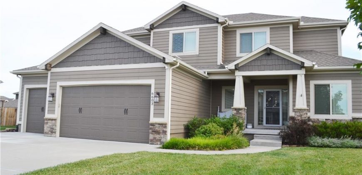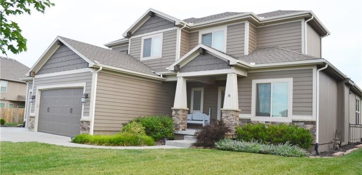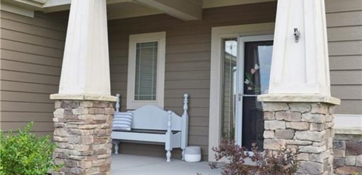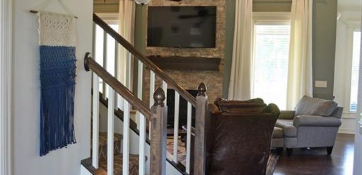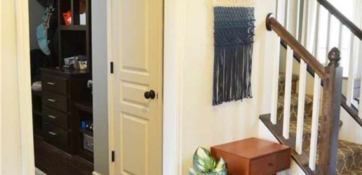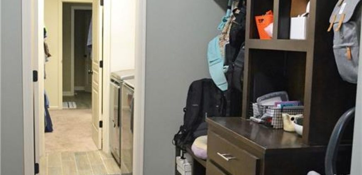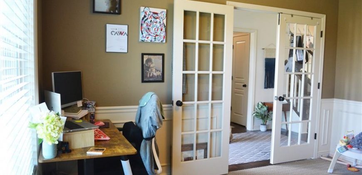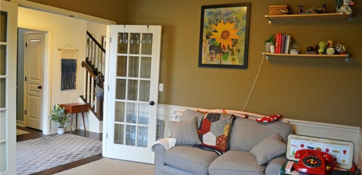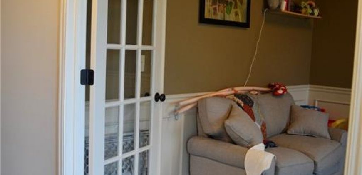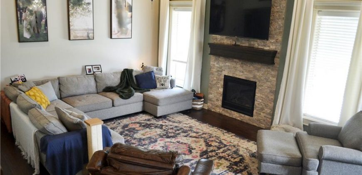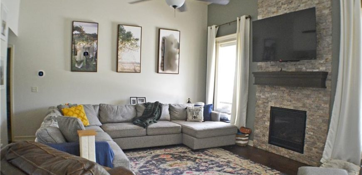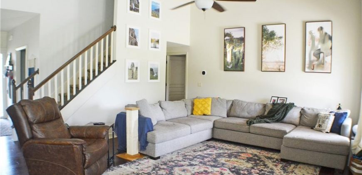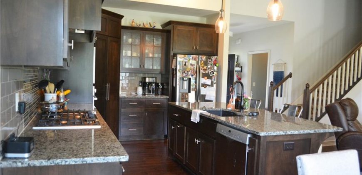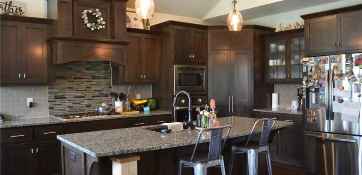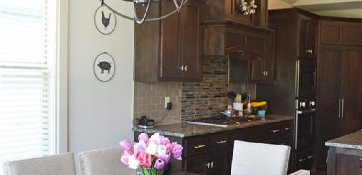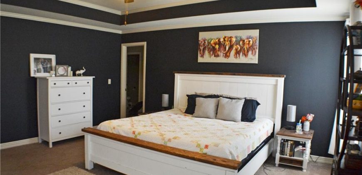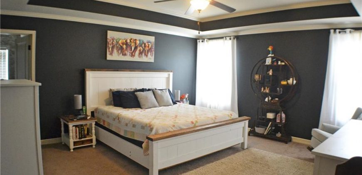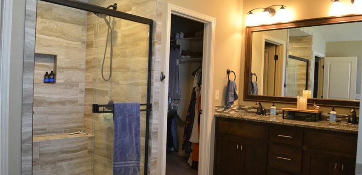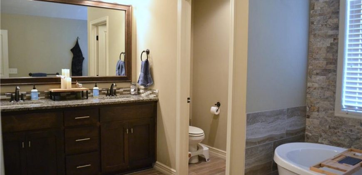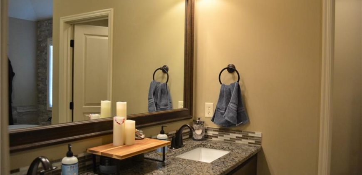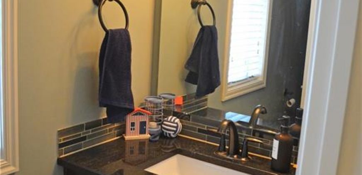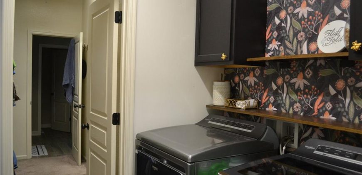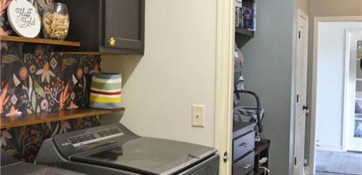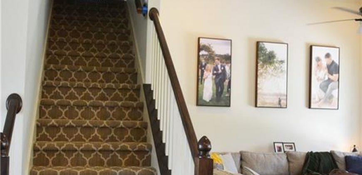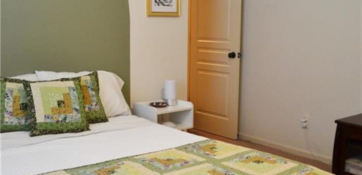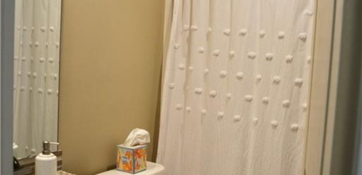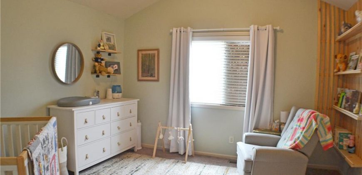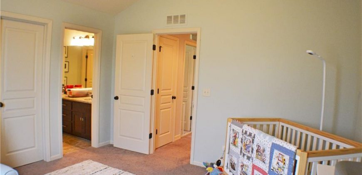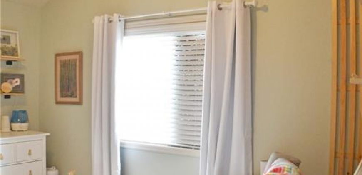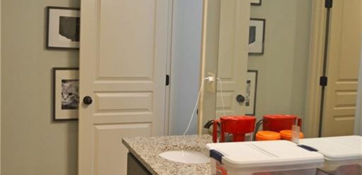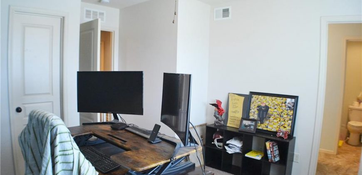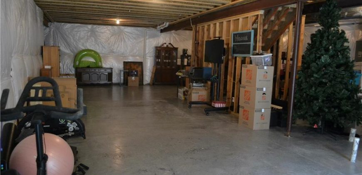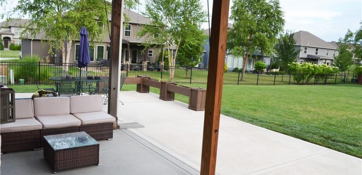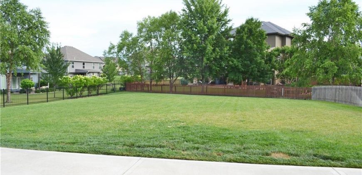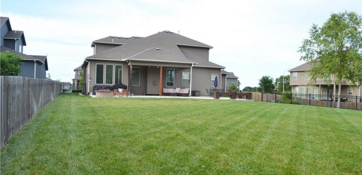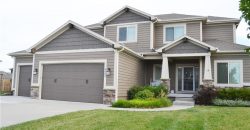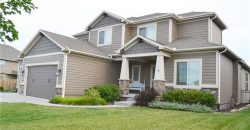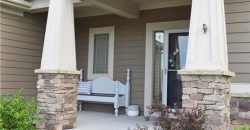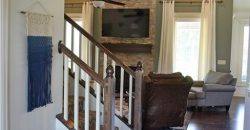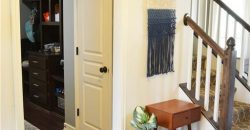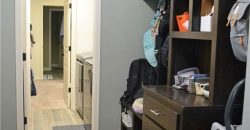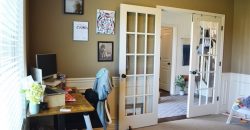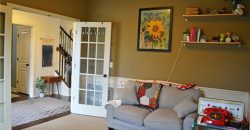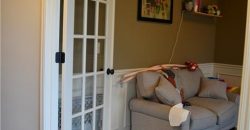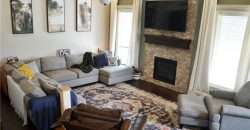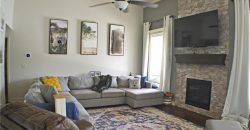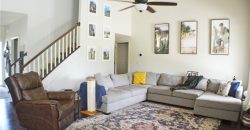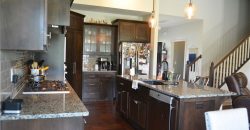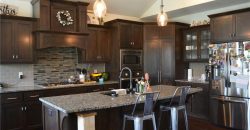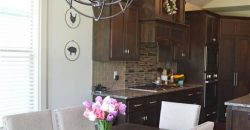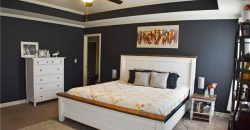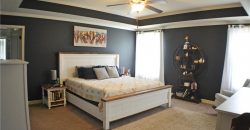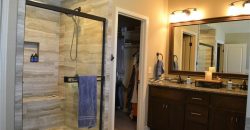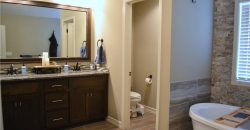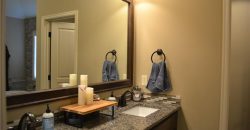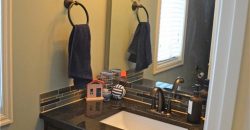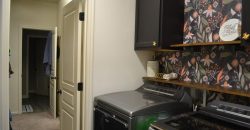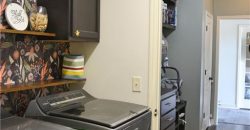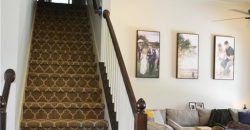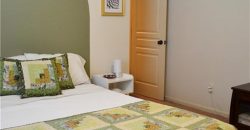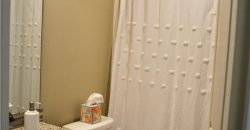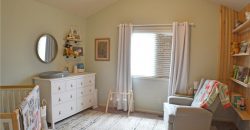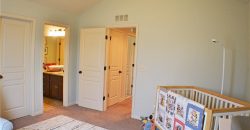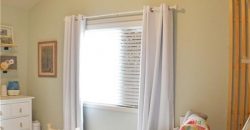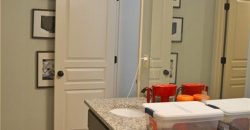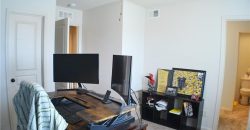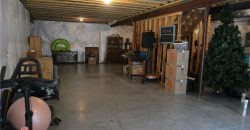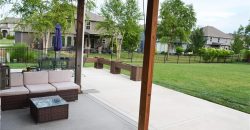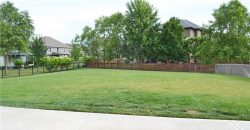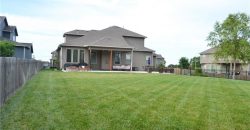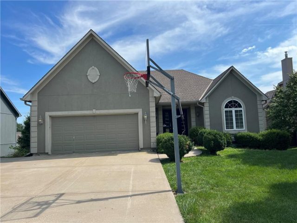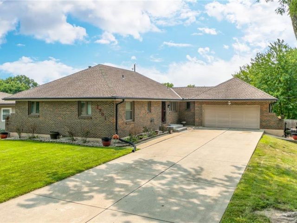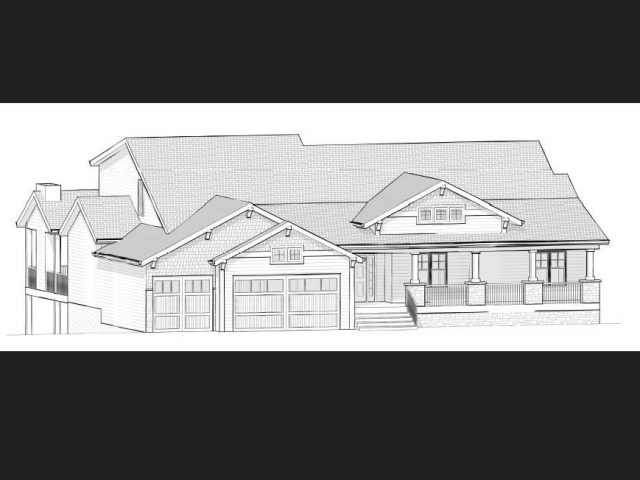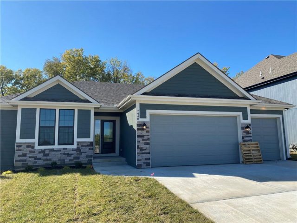6603 NW 104th Terrace, Kansas City, MO 64154 | MLS#2495754
2495754
Property ID
2,293 SqFt
Size
4
Bedrooms
3
Bathrooms
Description
Welcome to your gorgeous new home! In addition to being in the perfect location (close to shopping, easy highway access), it also has 4 bedrooms, all with walk-in closets & access to a bathroom, home office with French doors, 3.5 baths (1 is a Jack & Jill), a stunning floor to ceiling stacked stone fireplace, granite counters in the kitchen & baths, new designer paint throughout the interior, covered patio & fully fenced backyard! This home has an open concept main level, great for entertaining! The main level has beautiful wood floors, with carpet in the primary bedroom. The tile in the kitchen & baths is absolutely gorgeous. The great room & primary bedroom have crown moulding, with the primary bedroom having a recessed ceiling. The primary bath has an amazing soaker tub, stunning tile walk-in shower, double vanity & private water closet. The great room has a fabulous floor to ceiling (which are extra high) stacked stone fireplace with a wood mantle! The kitchen has an oversized island, pantry, stainless steel appliances, with a gas cooktop, built-in oven & microwave & custom cabinets, some with glass doors. The granite counters & tile backsplash are a showstopper! The home office has glass paneled French doors, designer carpet, wood panel accents on the wall & a large window, that lets in tons of natural light. If you don’t need an office, this room can be whatever you need! The staircase is grand & also has beautiful, designer carpet. The breakfast nook has a door that walks out to your paradise! The covered patio & fire pit are perfect for entertaining! It’s a great place for morning coffee or relaxing with a cold drink after a long, hard day. The fully fenced, oversized backyard is a great spot for a pool, garden, volleyball, etc. or just running around! The full unfinished basement is so spacious, if you need more room to spread out. This home is in exceptional condition & has been impeccably maintained! There’s absolutely nothing to do but move in & enjoy!
Address
- Country: United States
- Province / State: MO
- City / Town: Kansas City
- Neighborhood: Hawksbury
- Postal code / ZIP: 64154
- Property ID 2495754
- Price $534,900
- Property Type Single Family Residence
- Property status Active
- Bedrooms 4
- Bathrooms 3
- Year Built 2016
- Size 2293 SqFt
- Land area 0.34 SqFt
- Garages 3
- School District Platte County R-III
- High School Platte County R-III
- Middle School Barry Middle
- Elementary School Pathfinder
- Acres 0.34
- Age 6-10 Years
- Bathrooms 3 full, 1 half
- Builder Unknown
- HVAC ,
- County Platte
- Dining Breakfast Area,Formal
- Fireplace 1 -
- Floor Plan 1.5 Stories
- Garage 3
- HOA $ /
- Floodplain No
- HMLS Number 2495754
- Other Rooms Breakfast Room,Entry,Great Room,Main Floor BR
- Property Status Active
Get Directions
Nearby Places
Contact
Michael
Your Real Estate AgentSimilar Properties
Lake living at its finest. Right near the entrance of the Smithville Lake and golf course. Great open-concept home. Two bedrooms and two full bathrooms on the main level and a main-level laundry. Huge spacious kitchen, tons of cabinets, too much counter space, (can you have that?) Large pantry with rollout shelves, and another large […]
Welcome to this charming brick reverse 1.5 story in the northland! This well-maintained residence boasts 4 bedrooms, 3 ½ bathrooms, and a host of desirable features. You will love the beautifully finished, walk-out basement offering additional living space and endless possibilities. Enjoy the tranquil outdoors from the comfort of your screened-in porch, perfect for relaxing […]
Discover this elegant new 1.5-Story architectural design, featuring a front porch that offers captivating views of the golf course. This plan includes a master suite on the main floor, a second bedroom on the same level, and lavish private baths. The main level showcases a spacious great room, a gourmet kitchen, and a formal dining […]
The Dixon II is a 5 bed 3.5 bath with large granite island, butlers pantry, covered composite deck with ceiling fan, stone fireplace, laundry on main, walk-in master closet, dual quartz master vanity, soaker tub, separate shower, wood floor in owners suite bedroom, wooded backyard, daylight basement, wet bar with full fridge and ice/water line, […]

