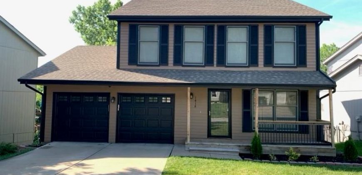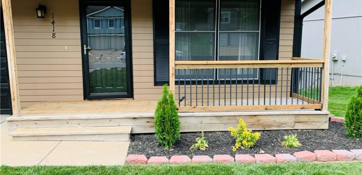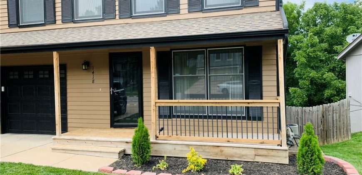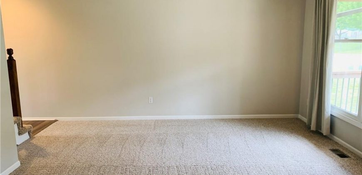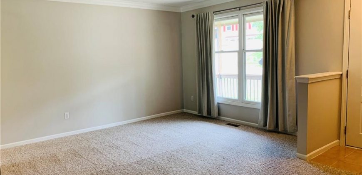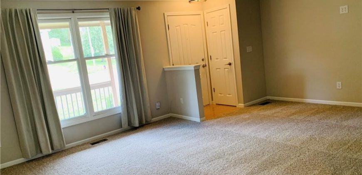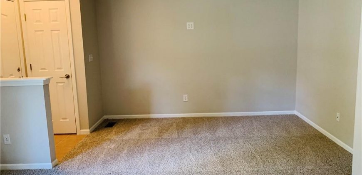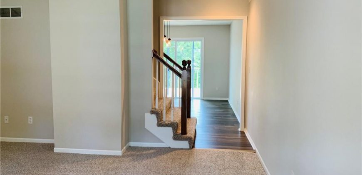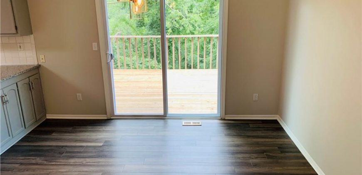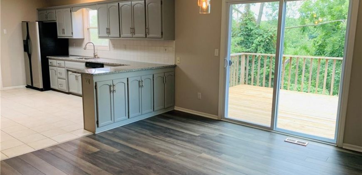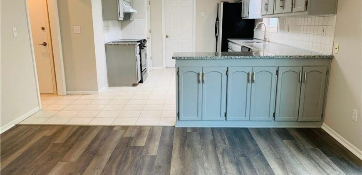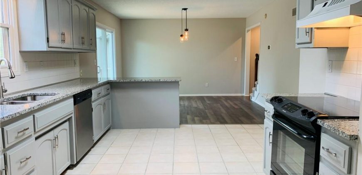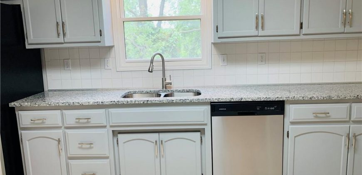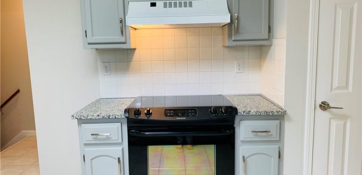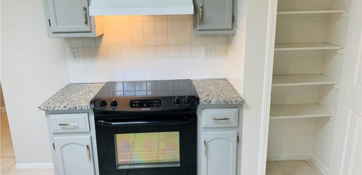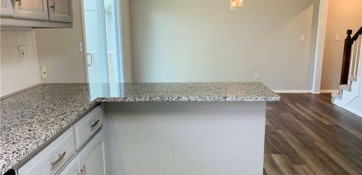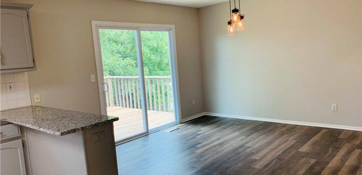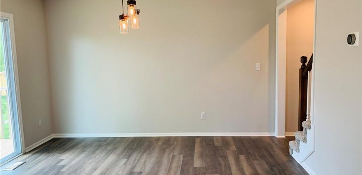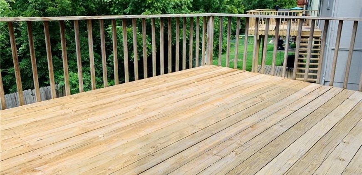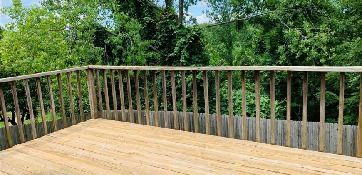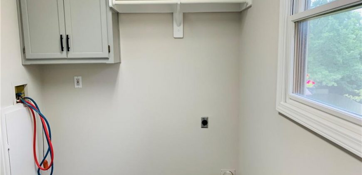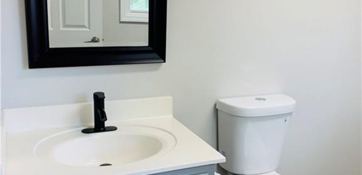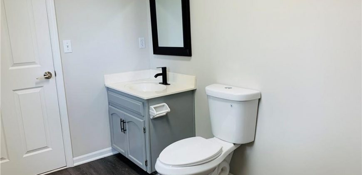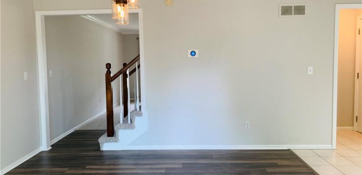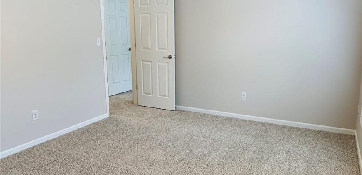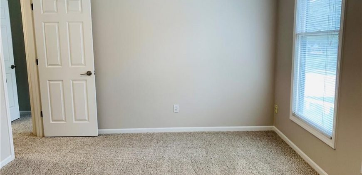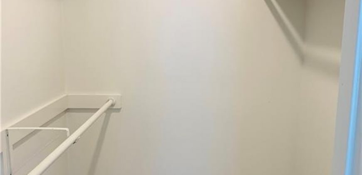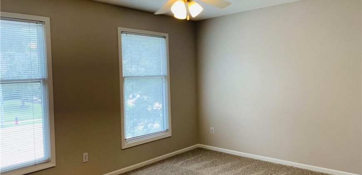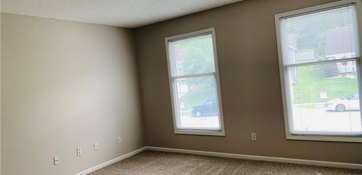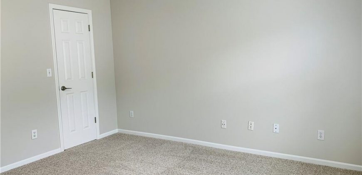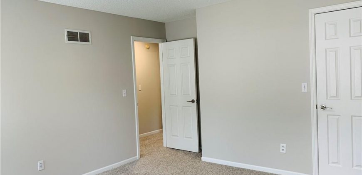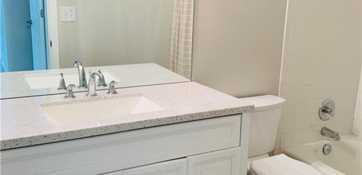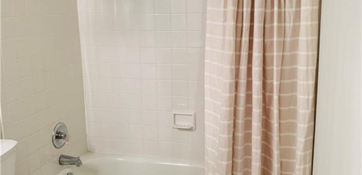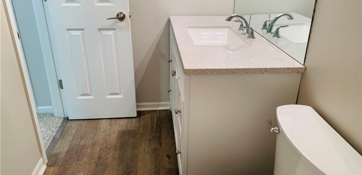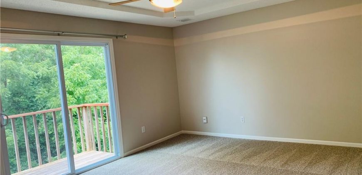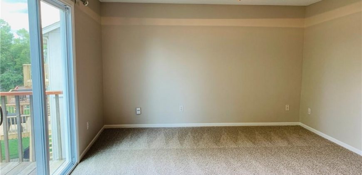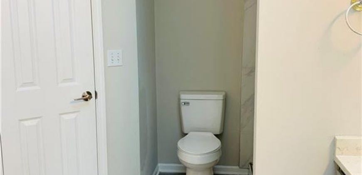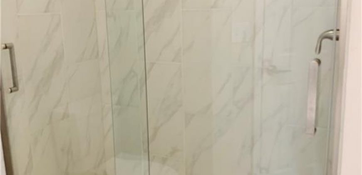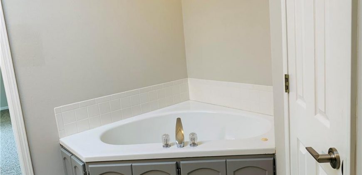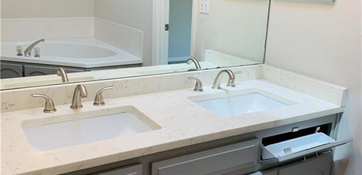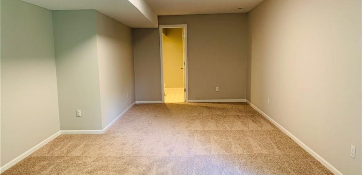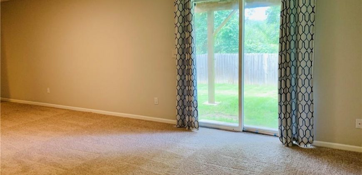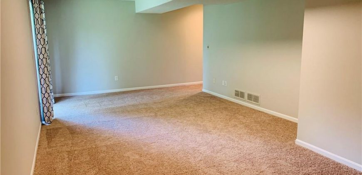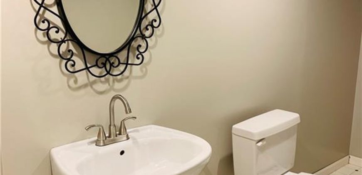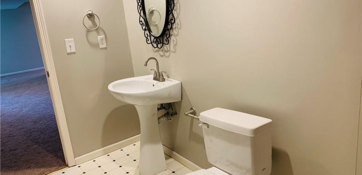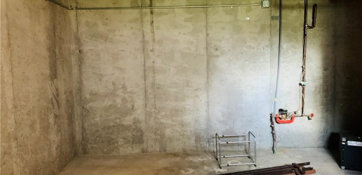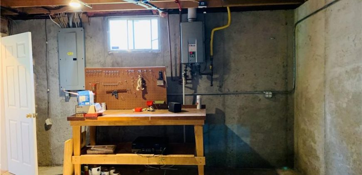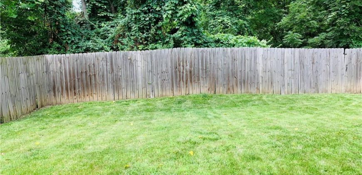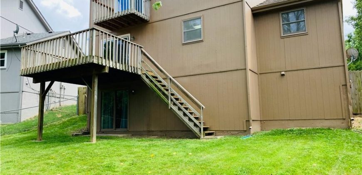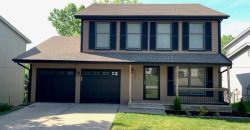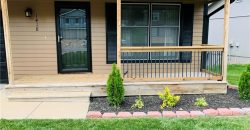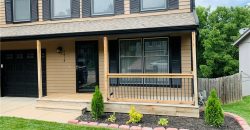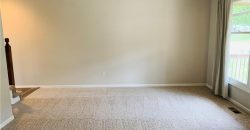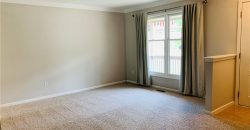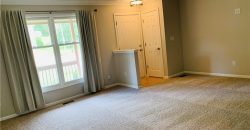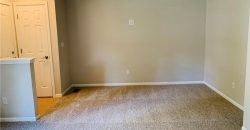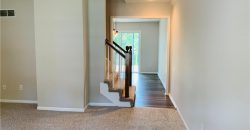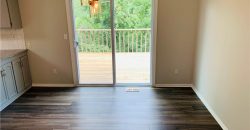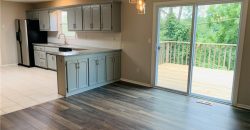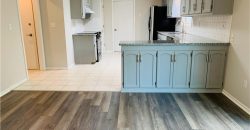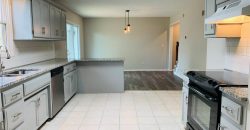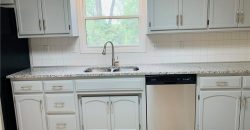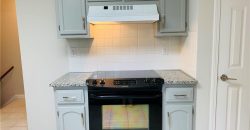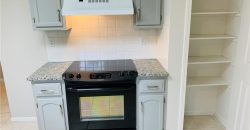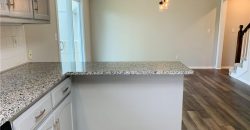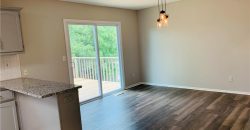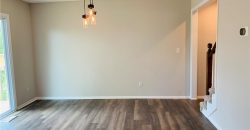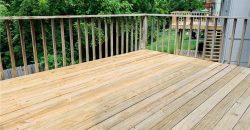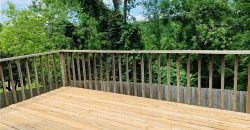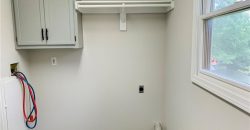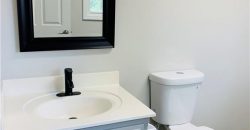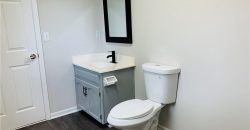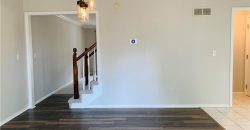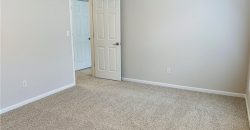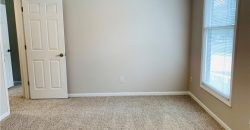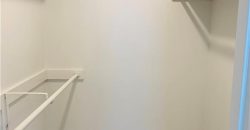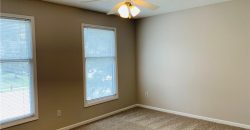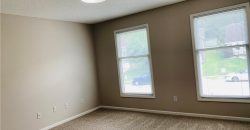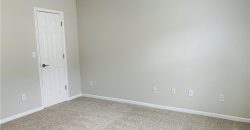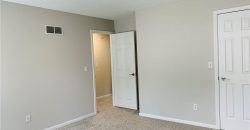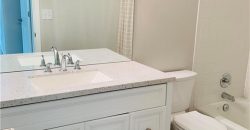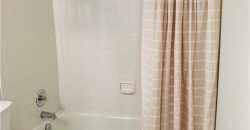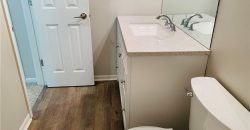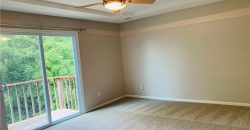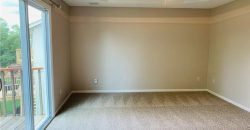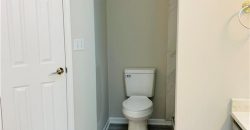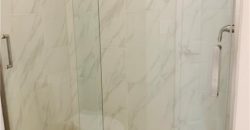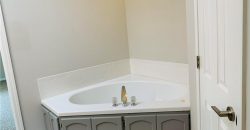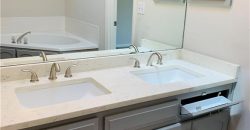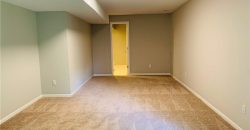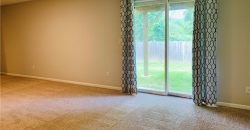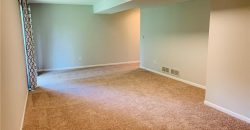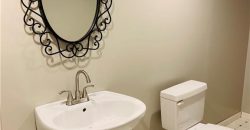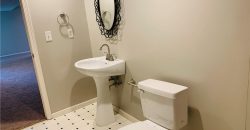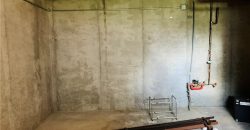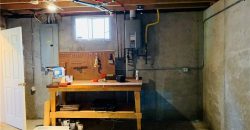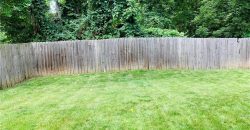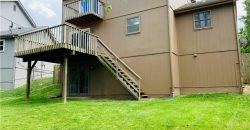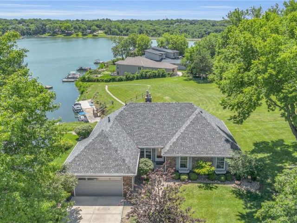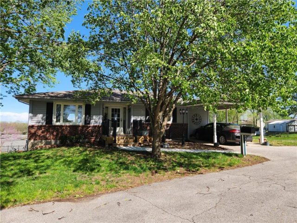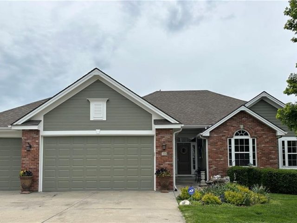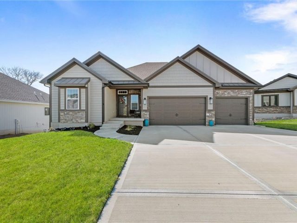1418 NW 62nd Terrace, Kansas City, MO 64118 | MLS#2497169
2497169
Property ID
2,271 SqFt
Size
3
Bedrooms
2
Bathrooms
Description
Nestled in a quiet neighborhood, this charming 2-story home is a sanctuary of comfort and style, beckoning you to step inside and make it your own. The curb appeal is undeniable, with fresh exterior paint accentuating the new front porch adorned with spindles for easy maintenance, and the meticulously manicured landscaping adding a touch of elegance. As you enter, a sense of warmth envelops you in the inviting family room, boasting new carpet and vinyl plank flooring, fresh interior paint, and updated bathrooms. The heart of the home, the expansive kitchen and dining area, is a culinary delight with abundant cabinets, granite countertops, and ample space to move freely, making it perfect for family gatherings or intimate dinners. The main level offers convenience with laundry facilities and a guest bathroom, while the lower level unveils a cozy second family room, ideal for movie nights or quiet relaxation. Step outside to the sprawling backyard, enveloped by lush trees that provide privacy and tranquility, with a wood-fenced yard offering endless possibilities for outdoor enjoyment, whether entertaining guests, playing with kids, or letting pets roam freely. Located near a highway for easy access to the city and surrounded by plenty of shops and stores, this home is a haven of convenience and comfort. Don’t miss the opportunity to experience the magic of this home—put it at the top of your list of must-sees.
Address
- Country: United States
- Province / State: MO
- City / Town: Kansas City
- Neighborhood: Clayton Manor
- Postal code / ZIP: 64118
- Property ID 2497169
- Price $325,000
- Property Type Single Family Residence
- Property status Contingent
- Bedrooms 3
- Bathrooms 2
- Year Built 1995
- Size 2271 SqFt
- Land area 0.18 SqFt
- Garages 2
- School District North Kansas City
- High School North Kansas City
- Middle School Northgate
- Elementary School West Englewood
- Acres 0.18
- Age 21-30 Years
- Bathrooms 2 full, 2 half
- Builder Unknown
- HVAC ,
- County Clay
- Dining Eat-In Kitchen
- Fireplace -
- Floor Plan 2 Stories
- Garage 2
- HOA $ / None
- Floodplain No
- HMLS Number 2497169
- Other Rooms Entry,Fam Rm Main Level
- Property Status Contingent
- Warranty Seller Provides
Get Directions
Nearby Places
Contact
Michael
Your Real Estate AgentSimilar Properties
Welcome home to Weatherby Lake! This 4 bedroom 3 bath home is located in King’s Cove on the best lake in the greater Kansas City area! With main level living, stunning views, a walkout basement, and updates, you’re ready to enjoy the lake right away. This home has been meticulously maintained, and is the perfect […]
BACK ON MARKET AT NO FAULT TO SELLERS! Super cute, one of a kind reverse ranch in the heart of Kearney! Home sits on a cul-de-sac and is within walking distance of all the downtown charm. This home features 2 full bedrooms on the main floor and 1 located on the lower level. Second bedroom […]
YOU MUST SEE THIS WELL-MAINTAINED, OPEN CONCEPT HOME! THIS FABULOUS HOME FEATURES 5 BEDS, 3 BATHS, 3 CAR GARAGE AND IS A TRUE RANCH WITH TONS OF SQUARE FOOTAGE ON THE MAIN LEVEL AS WELL AS NEARLY DOUBLING WITH THE FINISHED LOWEL LEVEL THAT WALKS OUT TO THE LARGE FENCED BACKYARD. THE MAIN FLOOR PRIMARY […]
Step inside this stunning reverse story-and-a-half home and discover 2,770 square feet of light-filled living space, including 4 bedrooms and 3 baths. This home appears like new, featuring an open floor plan with a main level that seamlessly integrates living spaces. The gleaming hardwood flooring adds a touch of modern elegance and is easy to […]

