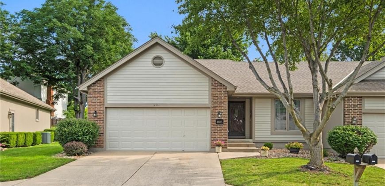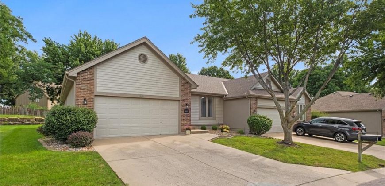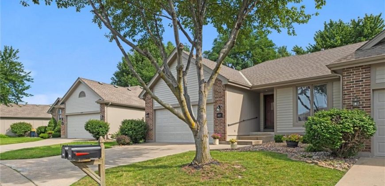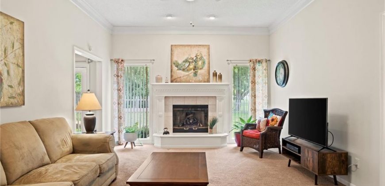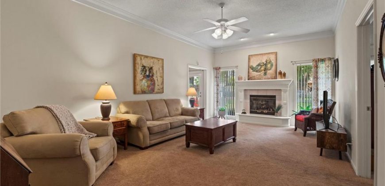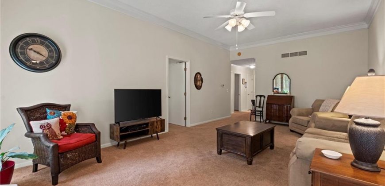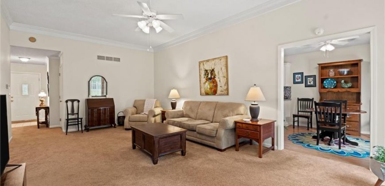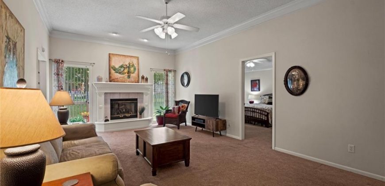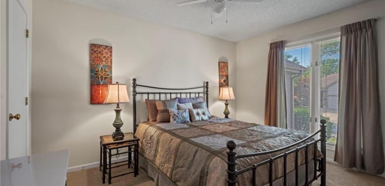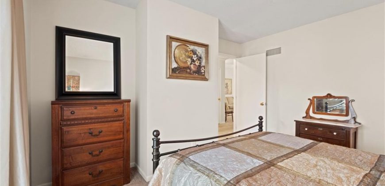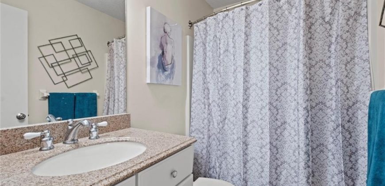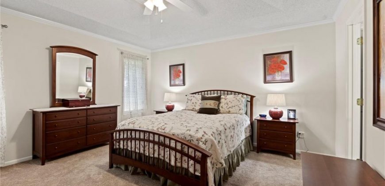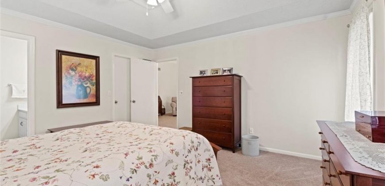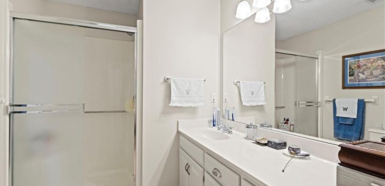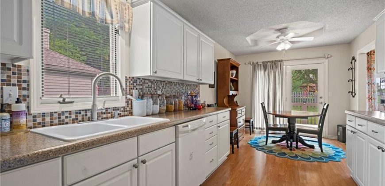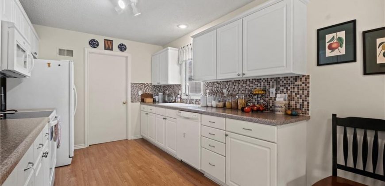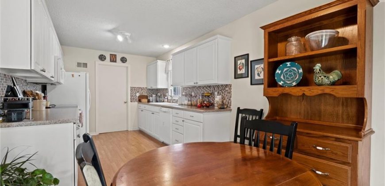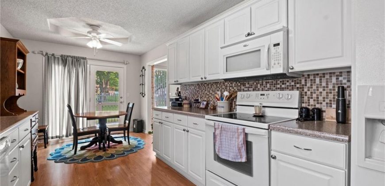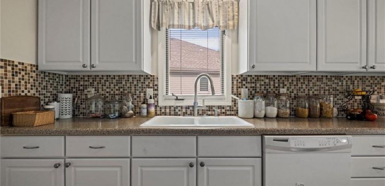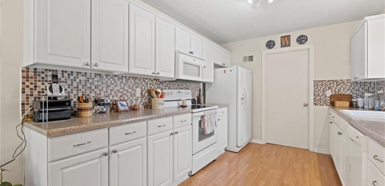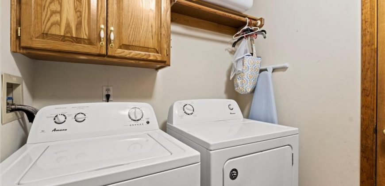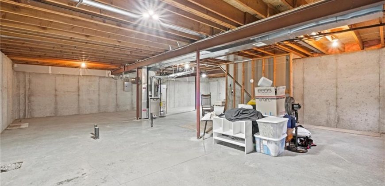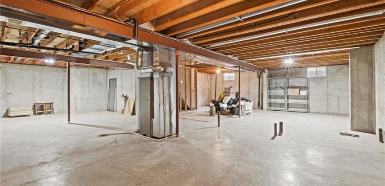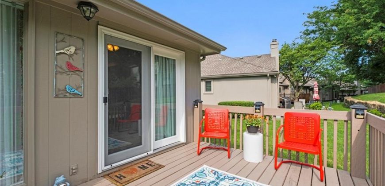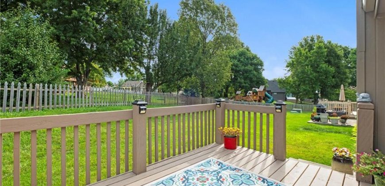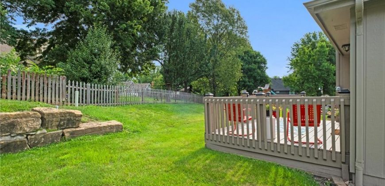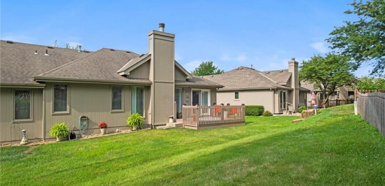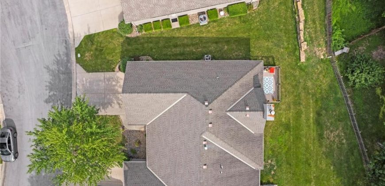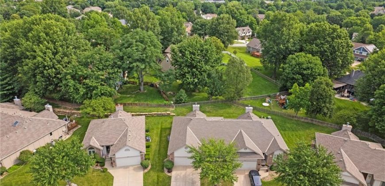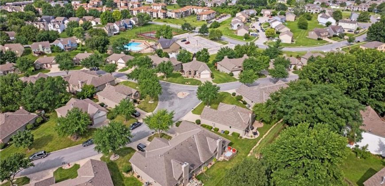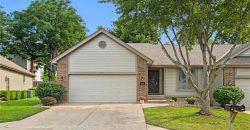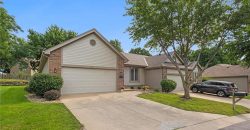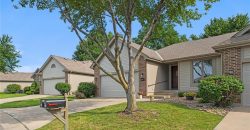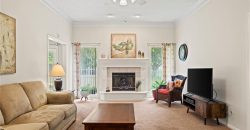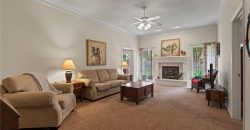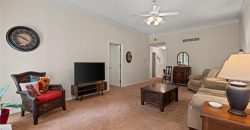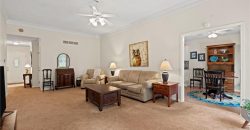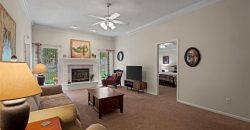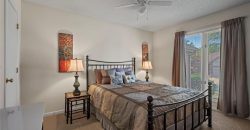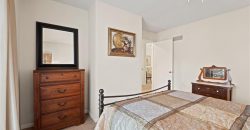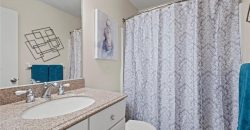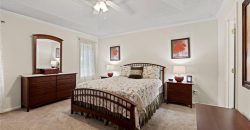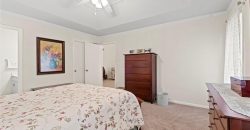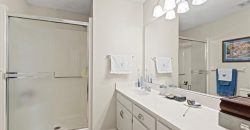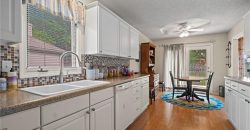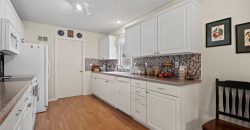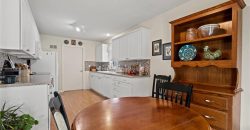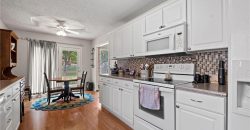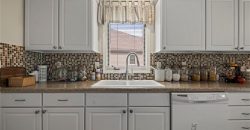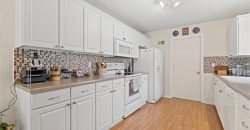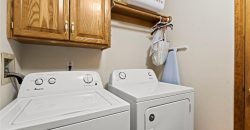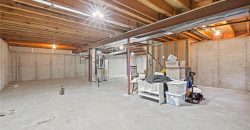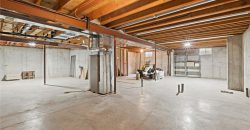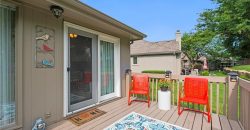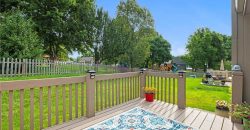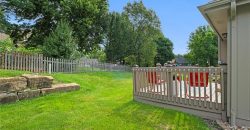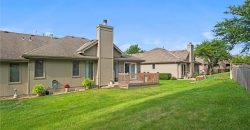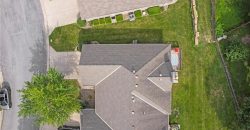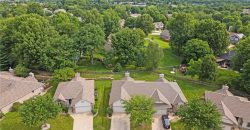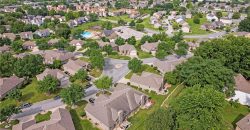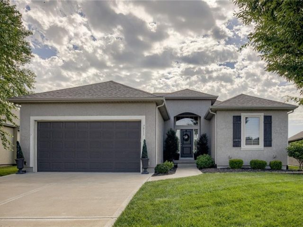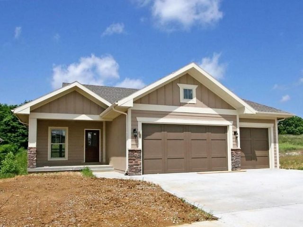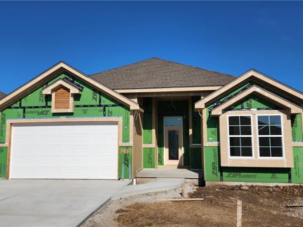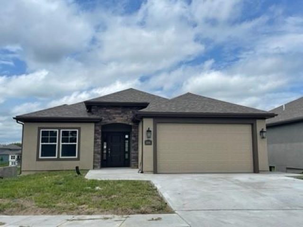8607 Chatham Circle, Kansas City, MO 64154 | MLS#2497418
2497418
Property ID
1,167 SqFt
Size
2
Bedrooms
2
Bathrooms
Description
Welcome to your 2 bedroom, 2 bath turnkey ready home! Main level living at its finest! Updates include: LVP flooring, carpet, tile and kitchen cabinets. A blank canvas of 1167 sq feet in basement level to be finished to your liking. Outside of residence, lawn maintenance and snow removal included in HOA. Coveted Park Hill schools. Convenient location to shopping and entertainment. This one will go fast!!!
Address
- Country: United States
- Province / State: MO
- City / Town: Kansas City
- Neighborhood: The Coves North
- Postal code / ZIP: 64154
- Property ID 2497418
- Price $285,000
- Property Type Villa
- Property status Pending
- Bedrooms 2
- Bathrooms 2
- Size 1167 SqFt
- Land area 0.07 SqFt
- Garages 2
- School District Park Hill
- High School Park Hill
- Middle School Congress
- Elementary School Tiffany Ridge
- Acres 0.07
- Age 21-30 Years
- Bathrooms 2 full, 0 half
- Builder Unknown
- HVAC ,
- County Platte
- Dining Kit/Dining Combo
- Fireplace 1 -
- Floor Plan Ranch
- Garage 2
- HOA $175 / Monthly
- Floodplain No
- HMLS Number 2497418
- Property Status Pending
Get Directions
Nearby Places
Contact
Michael
Your Real Estate AgentSimilar Properties
This charming property offers a cozy 2-bedroom, 3-bathroom layout with an inviting open floor plan that’s perfect for relaxed living. As you step inside, you’ll be greeted by a well-maintained interior that exudes warmth and comfort creating a welcoming atmosphere for relaxing or entertaining guests. Featuring a well-appointed kitchen with modern appliances, perfect for […]
Custom build job for comps only. All information estimated at the time of entry. HOA has a set up fee of $795 and a start up fee of $595. Actual taxes unknown. Photo is stock photo of similar plan.
**Photos are from a different Ashton for reference** The Ashton by Ernst Brothers Home Construction. A close date of mid June 2024 is anticipated. Open concept floor plan with Primary bedroom and 2nd bedroom on the main level. As you enter you will notice a wall of floor-to-ceiling windows in the Great Room that look […]
Another beautiful villa built by Syler Construction! This home offers 4 bedrooms, 3 full bathrooms, finished walk out family room with a wet bar. Large storage room with john deer doors. Walk into the front entry and you will love the solid oak wood floors, a bedroom or an office if you like, 2 doors […]

