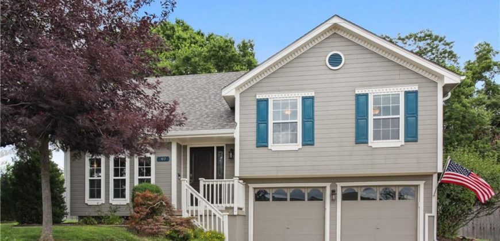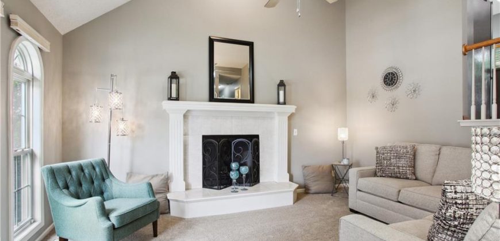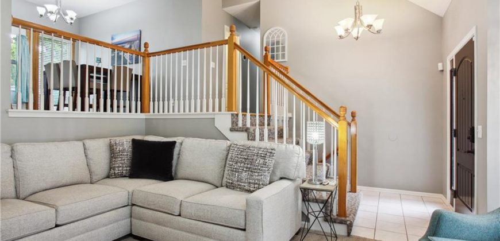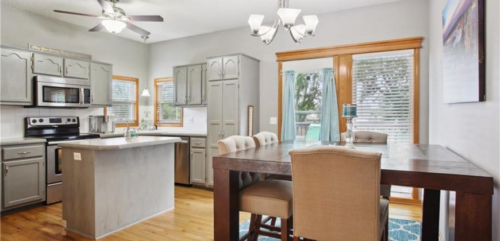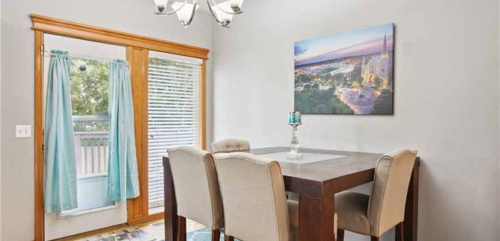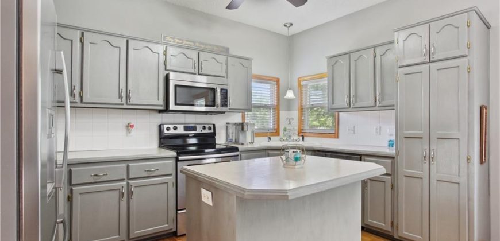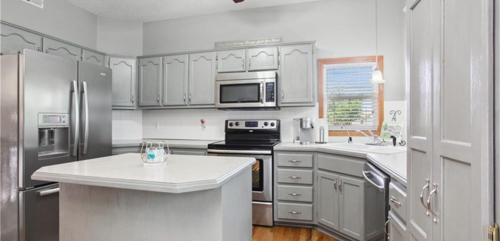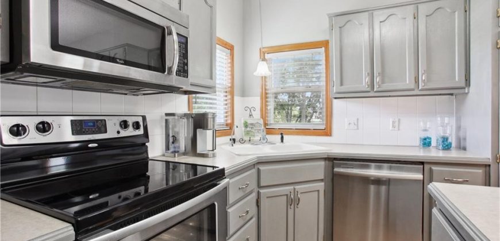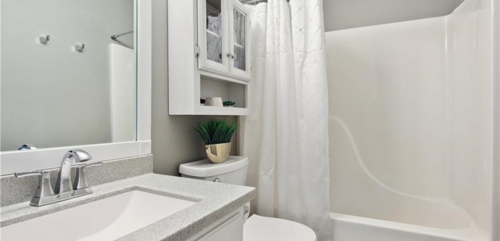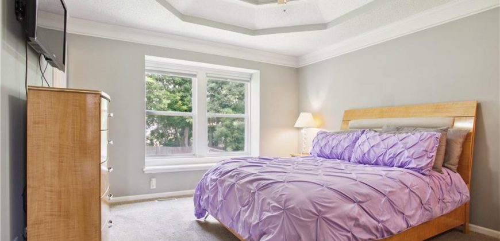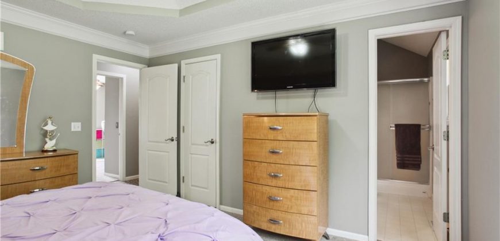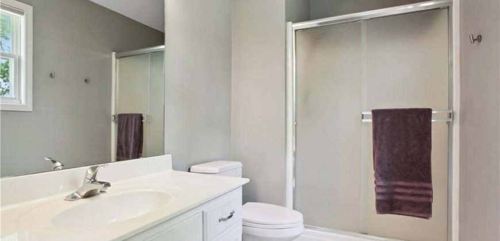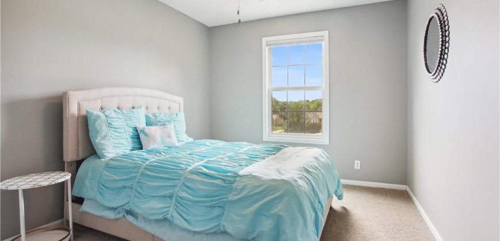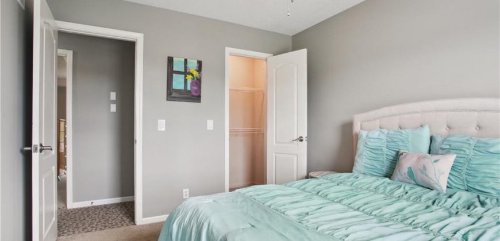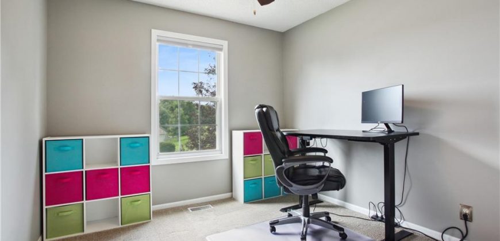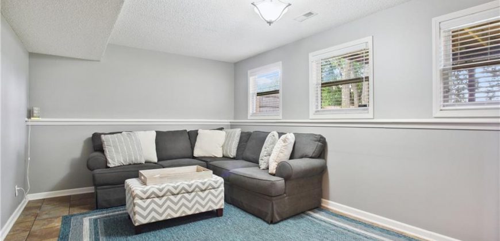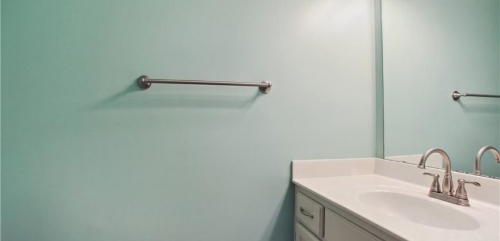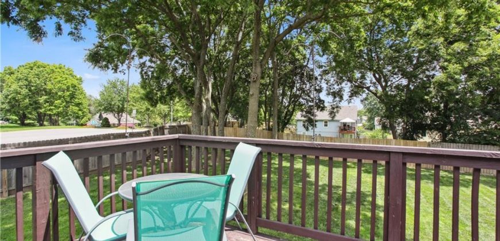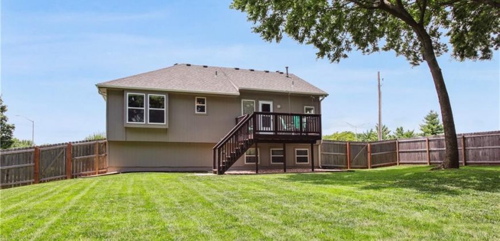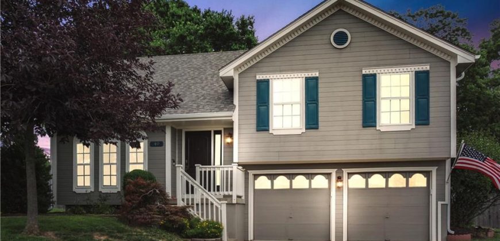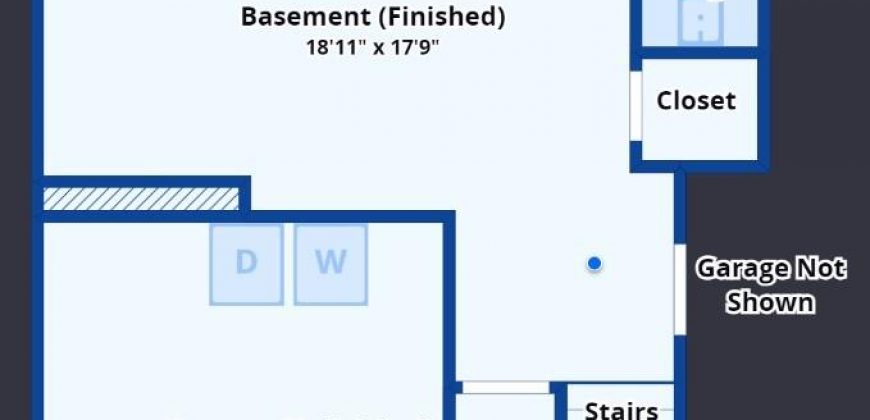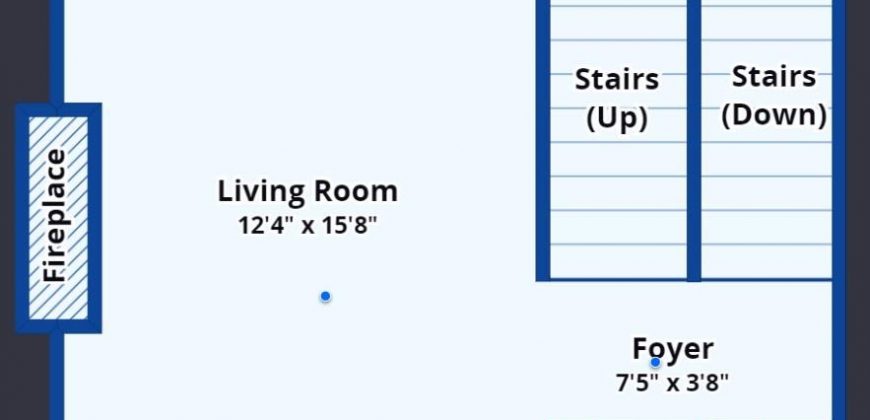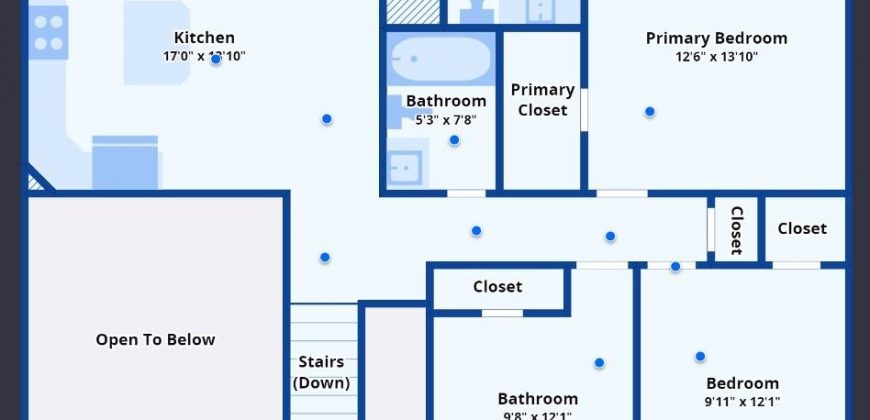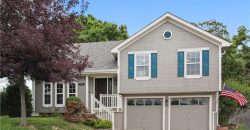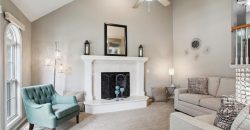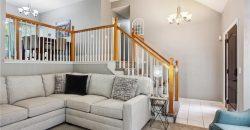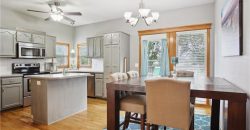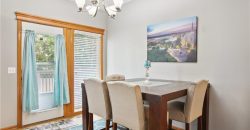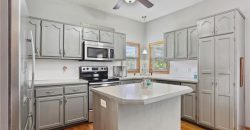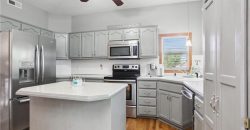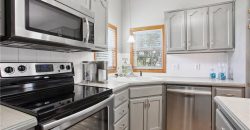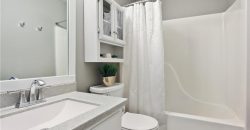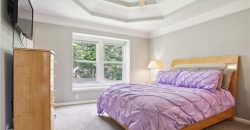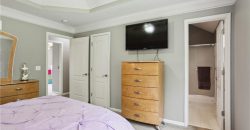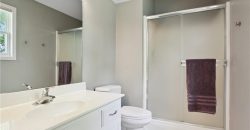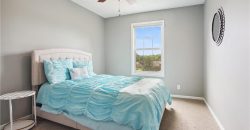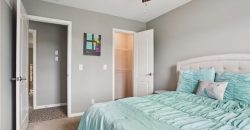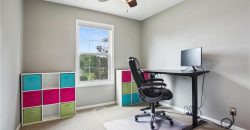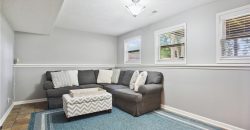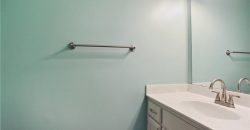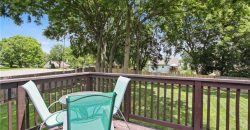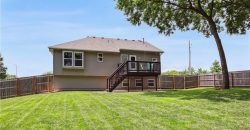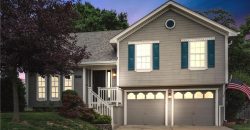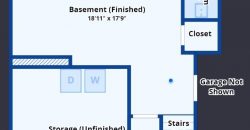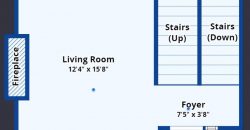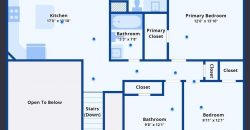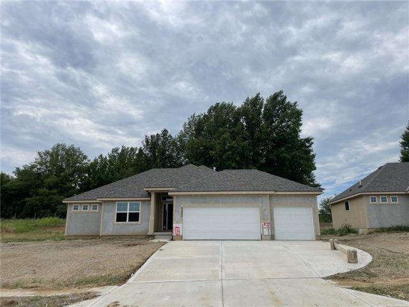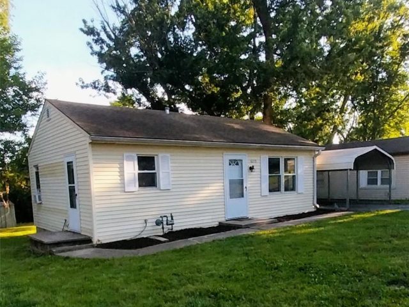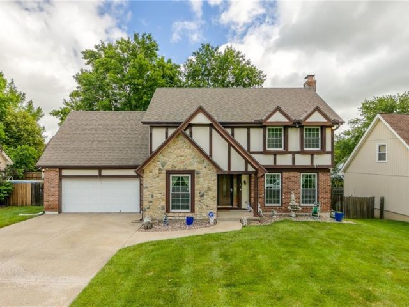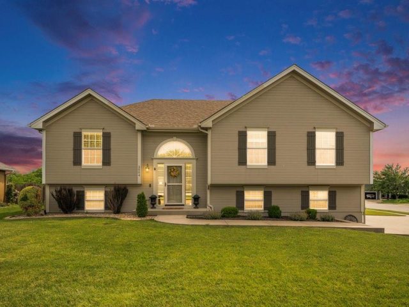7407 N Eastern Avenue, Kansas City, MO 64119 | MLS#2498453
2498453
Property ID
1,495 SqFt
Size
3
Bedrooms
2
Bathrooms
Description
Welcome to your new home in Highridge Manor! This stunning front-to-back split home offers 3 spacious bedrooms, 2 1/2 bathrooms, and has been meticulously maintained, ensuring it’s move-in ready.
As a HUGE bonus, all of the big-ticket items have been taken care of:
New Roof & Gutters: Recently replaced in June of this year, providing peace of mind for years to come.
Modern HVAC System: System is just over a year old, ensuring efficient and reliable performance.
This home is located within the highly sought-after Liberty School District, offering excellent educational opportunities, and easy highway access makes commuting a breeze, and you’re just minutes away from shopping and restaurants.
Address
- Country: United States
- Province / State: MO
- City / Town: Kansas City
- Neighborhood: Highridge Manor
- Postal code / ZIP: 64119
- Property ID 2498453
- Price $325,000
- Property Type Single Family Residence
- Property status Pending
- Bedrooms 3
- Bathrooms 2
- Year Built 1998
- Size 1495 SqFt
- Land area 0.33 SqFt
- Garages 2
- School District Liberty
- High School Liberty
- Middle School Discovery
- Elementary School Liberty Oaks
- Acres 0.33
- Age 21-30 Years
- Bathrooms 2 full, 1 half
- Builder Unknown
- HVAC ,
- County Clay
- Dining Breakfast Area,Kit/Dining Combo
- Fireplace 1 -
- Floor Plan Front/Back Split
- Garage 2
- HOA $30 / Annually
- Floodplain No
- HMLS Number 2498453
- Other Rooms Fam Rm Gar Level,Formal Living Room,Recreation Room,Subbasement
- Property Status Pending
- Warranty Other
Get Directions
Nearby Places
Contact
Michael
Your Real Estate AgentSimilar Properties
Skip the lawn care this spring and summer! Enjoy the maintenance amenities of this community! This OAKWOOD plan is on a non-walkout lot that backs up to treeline view. Great Room with Corner Fireplace, Kitchen with extended island, custom stained cabinets, walk in pantry. Breakfast room walks out to covered patio. Master Suite with Jacuzzi […]
Darling 2 bedroom, 1 bathroom home and eat-in kitchen with space for a stacking washer/dryer combo. Seller completely remodeled the bathroom and added new air conditioning units. This home is a true ranch with vinyl siding and a carport. You won’t want to miss this little charmer of a home.
Discover 3904 NE 63rd Street in the Carriage Hill subdivision of Gladstone, MO. This 2-story home offers 4 bedrooms, 3.5 bathrooms, and a non-conforming bedroom in the walkout basement, complete with a wet bar. The fenced backyard features a patio and painted deck, perfect for entertaining. With plenty of space and opportunities, this home […]
Spacious Split Entry Plan Situated in the Sought After Harbor Lakes Community on a Nice, Fenced Corner Lot. Large Living Room Boasts Vaulted Ceiling, Fan & Gas Start Fireplace. Open to the Updated Kitchen w/Trendy White Cabinets, Stone Counters, Tile Backsplash, Pantry, Hardwood Floors & Stainless Steel Appliances w/Dining Area Offering Outdoor Access & Main […]

