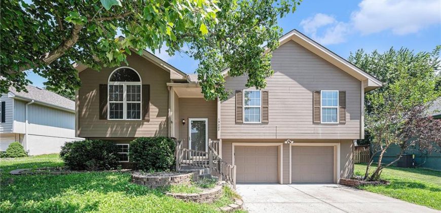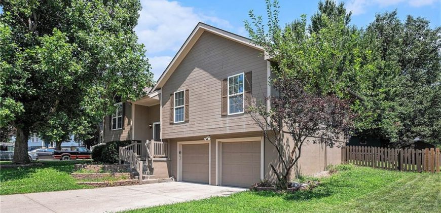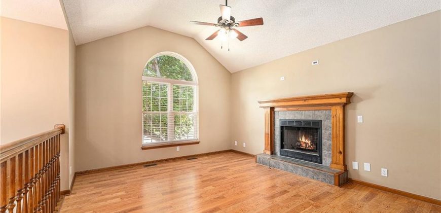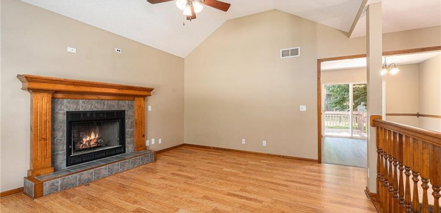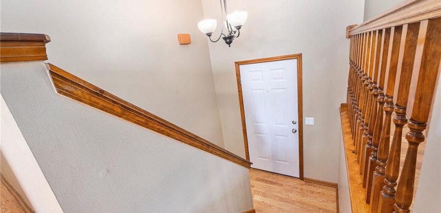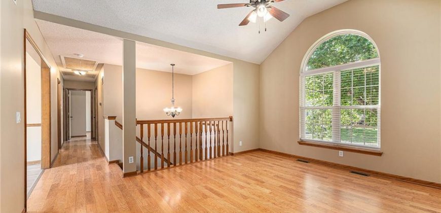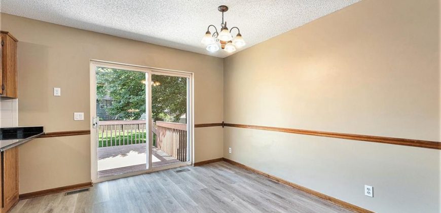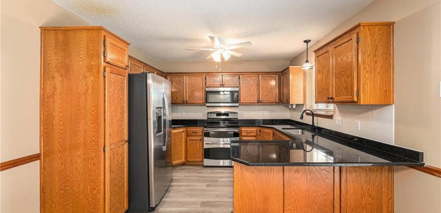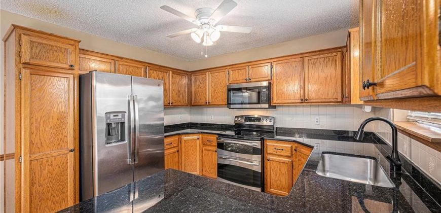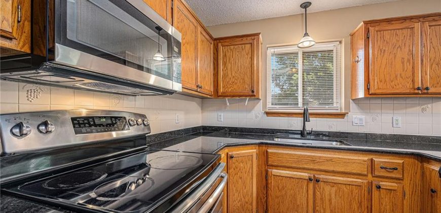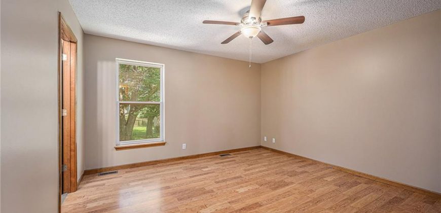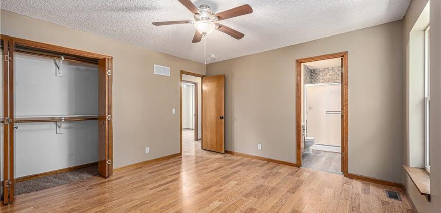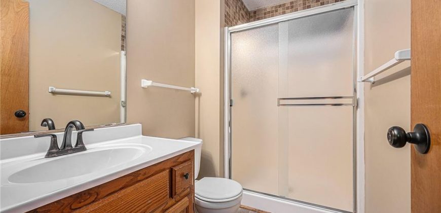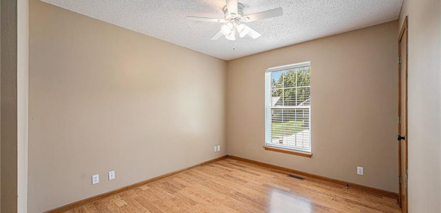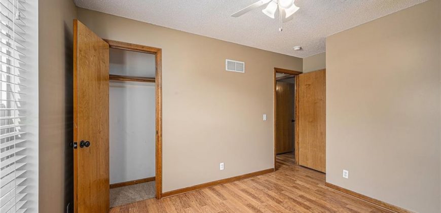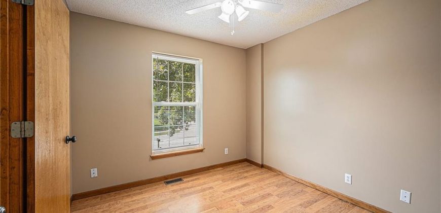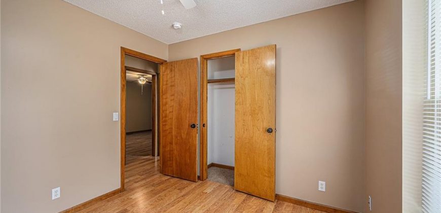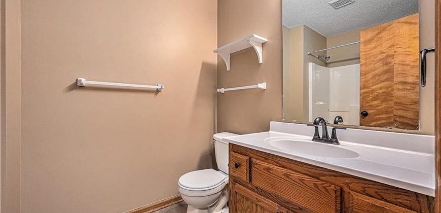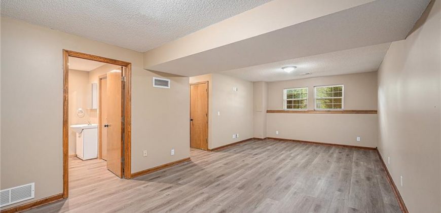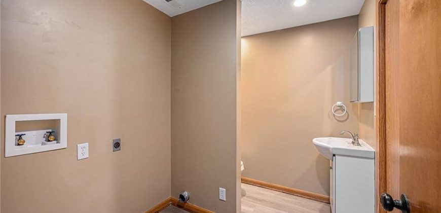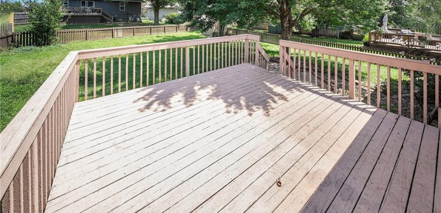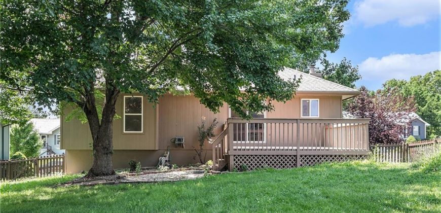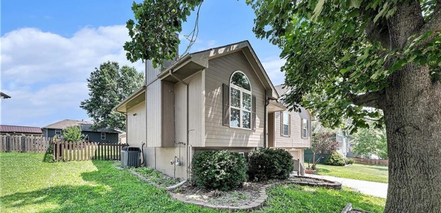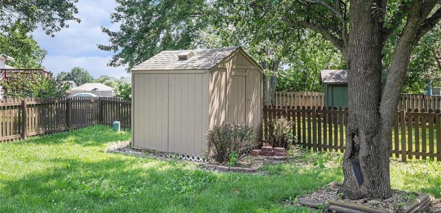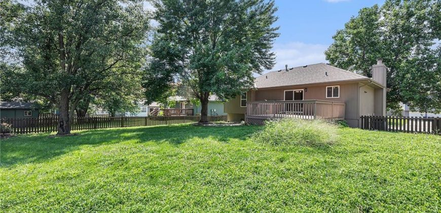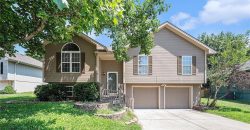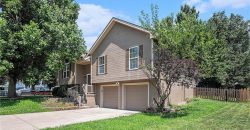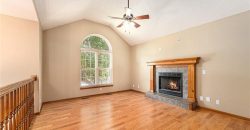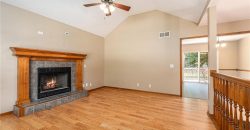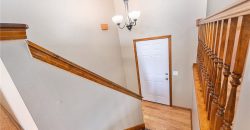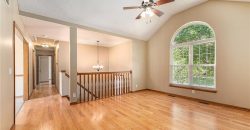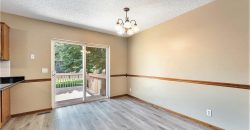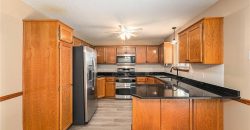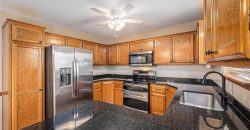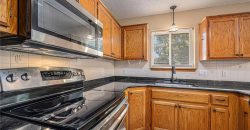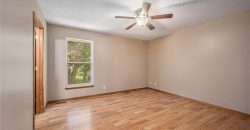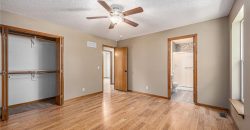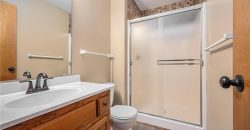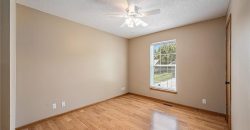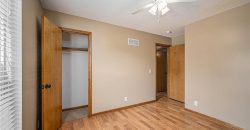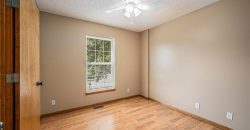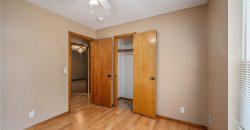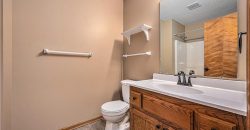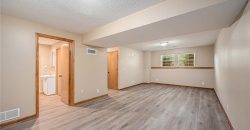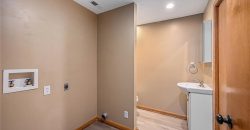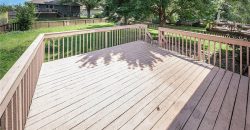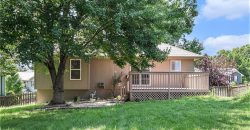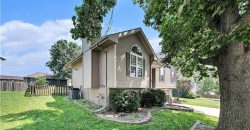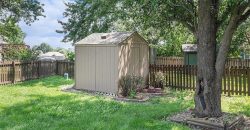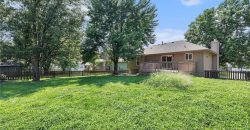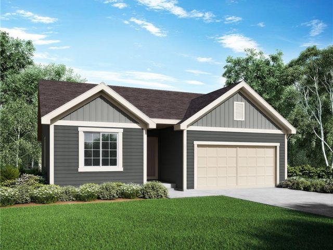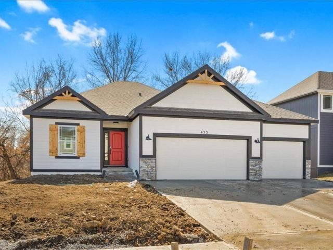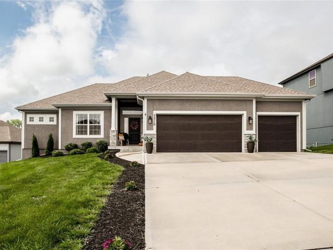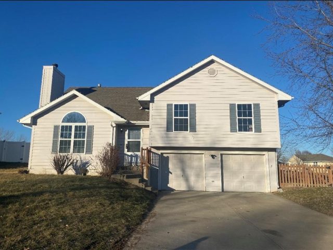19505 Paradise Circle, Smithville, MO 64089 | MLS#2498494
2498494
Property ID
1,771 SqFt
Size
3
Bedrooms
2
Bathrooms
Description
Welcome home! This wonderful 3 bedroom split level is ready for its next owner. There is a fireplace in the living room, and the kitchen walks out to your deck. Some other features include a vaulted ceiling, finished lower level and 2 car garage! Come by today!
Address
- Country: United States
- Province / State: MO
- City / Town: Smithville
- Neighborhood: Diamond Crest
- Postal code / ZIP: 64089
- Property ID 2498494
- Price $304,900
- Property Type Single Family Residence
- Property status Pending
- Bedrooms 3
- Bathrooms 2
- Year Built 1997
- Size 1771 SqFt
- Land area 0.22 SqFt
- Garages 2
- School District Smithville
- High School Smithville
- Middle School Smithville
- Acres 0.22
- Age 21-30 Years
- Bathrooms 2 full, 1 half
- Builder Unknown
- HVAC ,
- County Clay
- Dining Eat-In Kitchen,Kit/Dining Combo
- Fireplace 1 -
- Floor Plan Split Entry
- Garage 2
- HOA $0 / None
- Floodplain No
- HMLS Number 2498494
- Other Rooms Family Room
- Property Status Pending
Get Directions
Nearby Places
Contact
Michael
Your Real Estate AgentSimilar Properties
Westport Ranch with Farmhouse front elevation and Finished Lower Level by Summit Homes. Build job sold before processing.
Foundation stage Oct/Nov finish Come check out our Jeffrey Plan! Pictures are from previous home with same floor plan and may depict upgrades not included. Home is under construction. Pictures are from previous home with same floor plan and may depict upgrades not included.
Back on Market, no fault of sellers, contingency fell through! Meticulously maintained reverse ranch in Northview Valley. Walk into the open concept floorplan with beautiful wood floors throughout main level and statement light fixtures. Great room boasts gorgeous flooring and electric fireplace flanked by floor to ceiling windows. Kitchen features white cabinets, granite countertops, stainless […]
BACK ON MARKET NO FAULT OF SELLER. Location Location Location!! This is what you have been looking for. Featuring a 3 Bed, 2.5 Bath and partially finished basement. Enjoy Large corner lot in the heart of Kearney. New Floors, trim, and paint throughout this home. Convenient main level laundry and a walk in Kitchen pantry. […]

