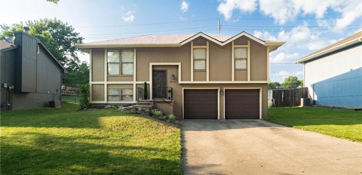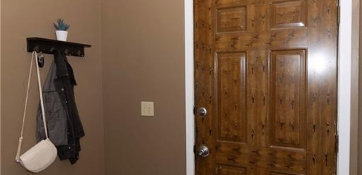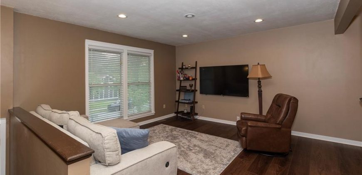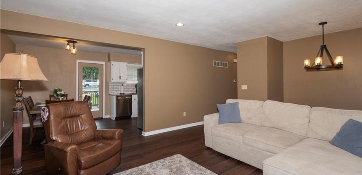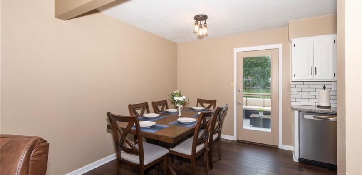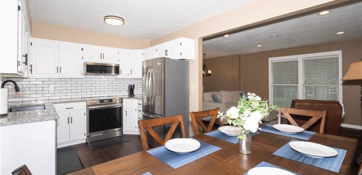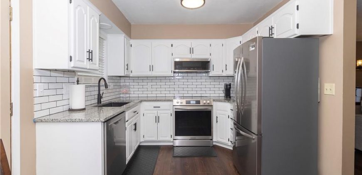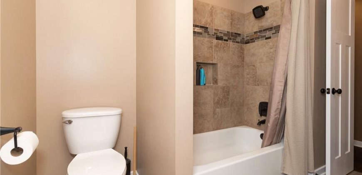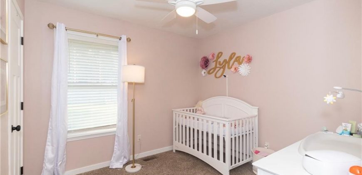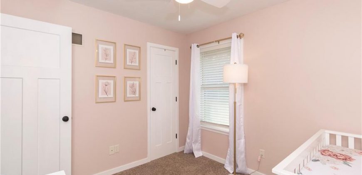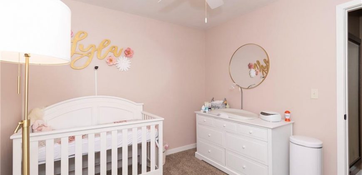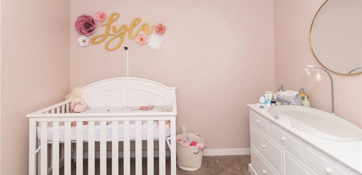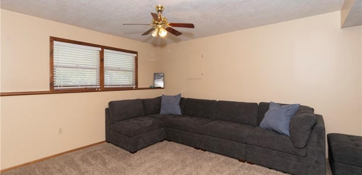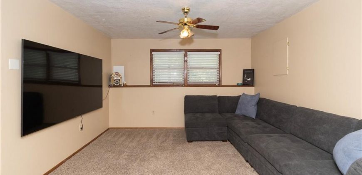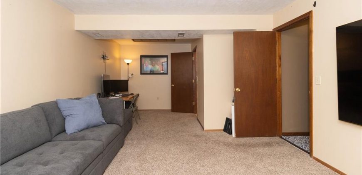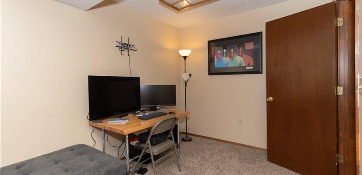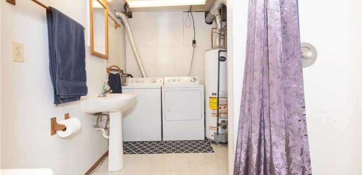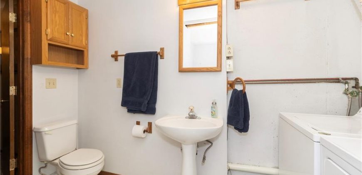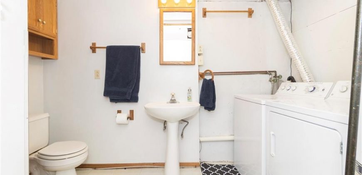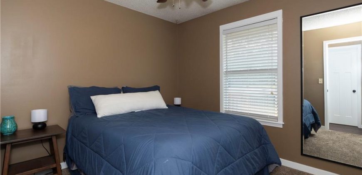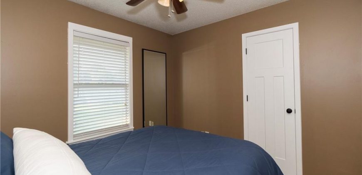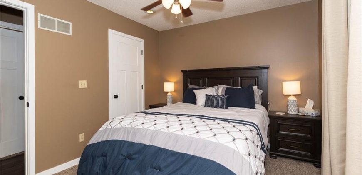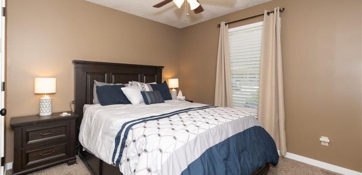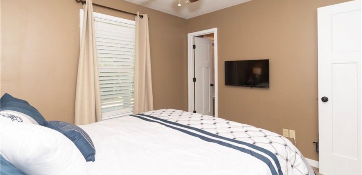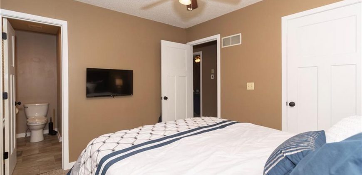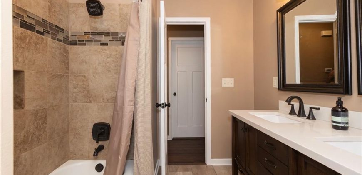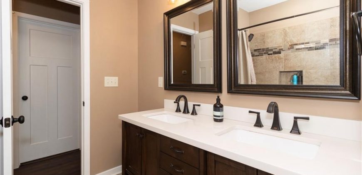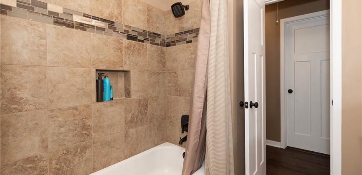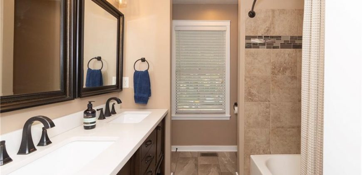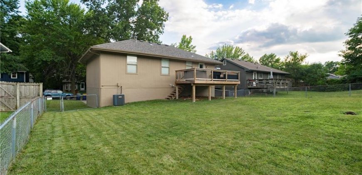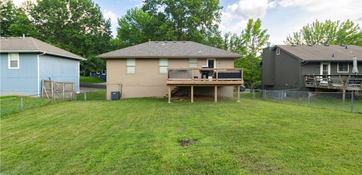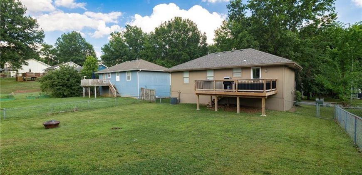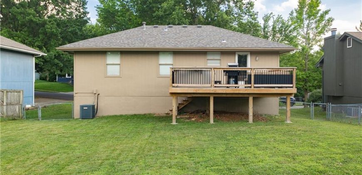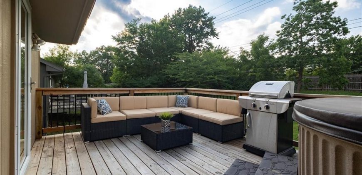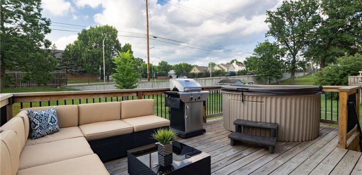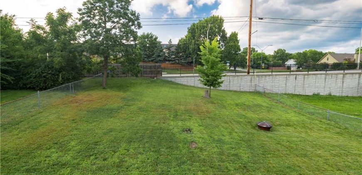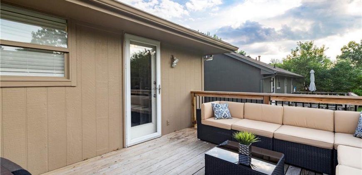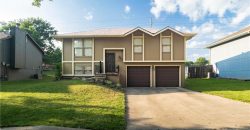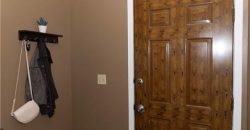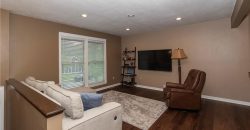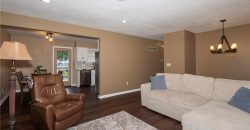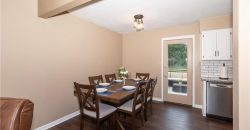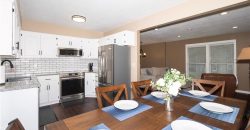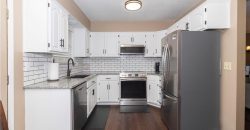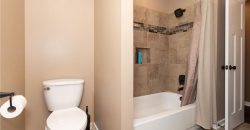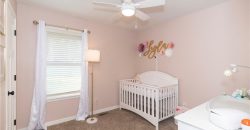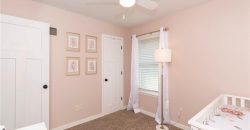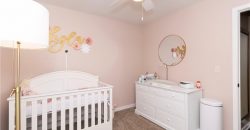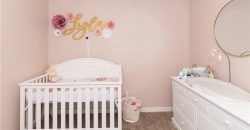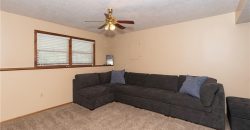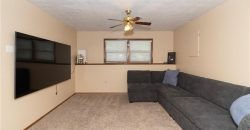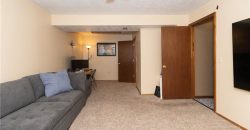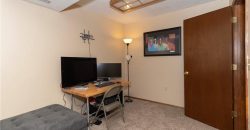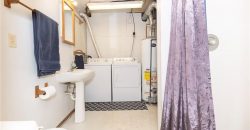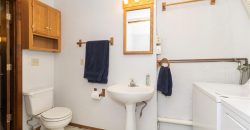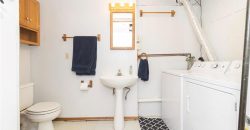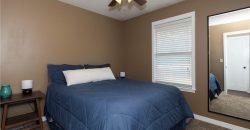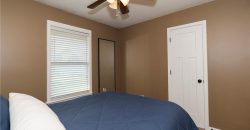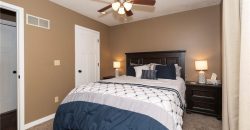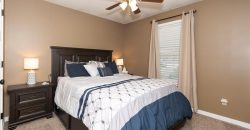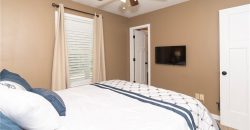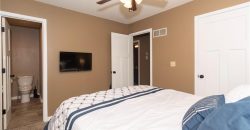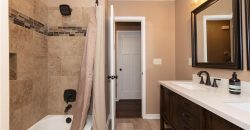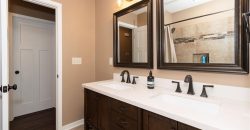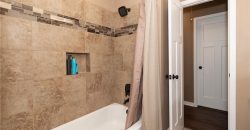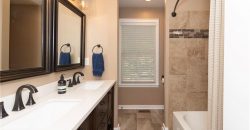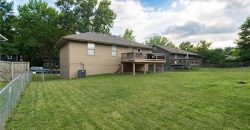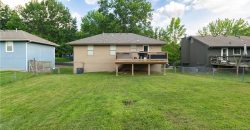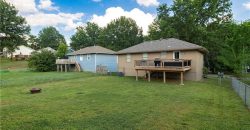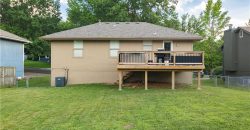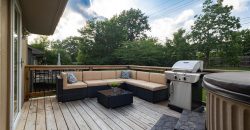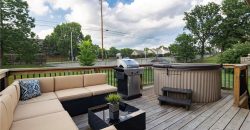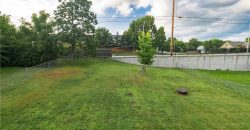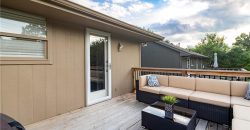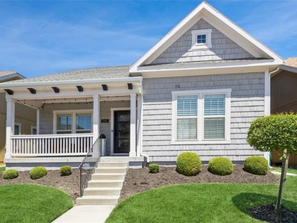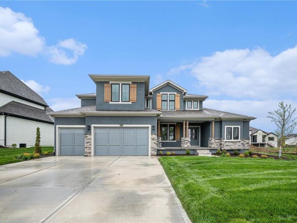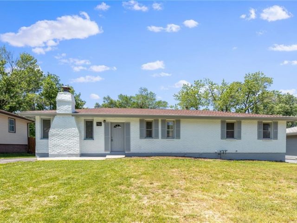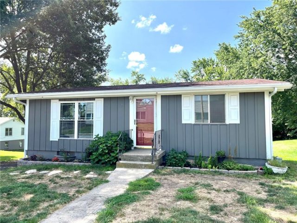8706 NW 83rd Terrace, Kansas City, MO 64152 | MLS#2497946
2497946
Property ID
1,752 SqFt
Size
3
Bedrooms
2
Bathrooms
Description
GORGEOUS AND EXTREMELY WELL LOVED HOME!! You will not want to miss a wonderful opportunity to call this place your own! Within walking distance to Park Hill HS, parks, Zona Rosa, and other entertainment spots! Too many updates to list….completely updated kitchen with granite counters, high end appliances, new top of the line vinyl plank flooring that looks and feels like wood floors. Main bath is totally updated and now has a double vanity. Roof is only 2 years old! Newer deck, garage doors and openers, so much much more! Enjoy the evenings on your deck and watching your kids and/or pets playing in the fully fenced yard. A wonderful chance to buy a great home that is 100% move-in ready!!….think about it, zero work except your personal touches to call it your own.
Address
- Country: United States
- Province / State: MO
- City / Town: Kansas City
- Neighborhood: Copper Creek
- Postal code / ZIP: 64152
- Property ID 2497946
- Price $270,000
- Property Type Single Family Residence
- Property status Pending
- Bedrooms 3
- Bathrooms 2
- Year Built 1986
- Size 1752 SqFt
- Land area 0.2 SqFt
- Garages 2
- School District Park Hill
- High School Park Hill
- Middle School Congress
- Elementary School Hawthorn
- Acres 0.2
- Age 31-40 Years
- Bathrooms 2 full, 0 half
- Builder Unknown
- HVAC ,
- County Platte
- Dining Kit/Dining Combo
- Fireplace -
- Floor Plan Split Entry
- Garage 2
- HOA $0 /
- Floodplain No
- HMLS Number 2497946
- Other Rooms Fam Rm Gar Level,Fam Rm Main Level,Main Floor BR,Main Floor Master,Recreation Room
- Property Status Pending
- Warranty Other
Get Directions
Nearby Places
Contact
Michael
Your Real Estate AgentSimilar Properties
Northgate Village home at its finest! So many upgrades and high end features make this a truly stunning home! Step in to the home through the Pella (triple steel) custom front door and take note of the high ceilings. Gleaming wood floors on this level with a carpeted primary bedroom also on the main floor. […]
Expansive 1.5 story plan designed with rustic wood accents. This grand floor plan incorporates a custom kitchen – including a 9ft island, hood over gas range, & beautiful carsiding on ceiling. Great room features 17ft ceilings & fireplace w/stone to the ceiling. Amazing ceiling treatments throughout include beams, tongue/groove, & accent colors in vaults. Best […]
MOVE-IN-READY!! Ranch home with main level living. 4 Bedrooms and 3 Baths. Master bedroom with its own bathroom. NEW Roof. New paint on exterior and interior. New Flooring, kitchen, bath, and light fixtures. Large spacious fenced in backyard with covered patio. Large parking area in the back. Lots of space! Great location and close to […]
If you’ve been aspiring to own a home, now’s your opportunity! This residence boasts two bedrooms, a non-conforming third bedroom in the basement, a modernized bathroom, and a spacious open living area with vaulted ceilings, abundant natural light, and hardwood flooring that would make any homeowner proud. With a roof that’s only seven years old, […]

