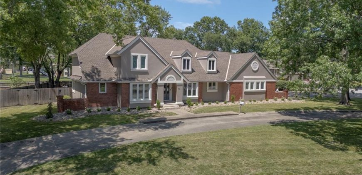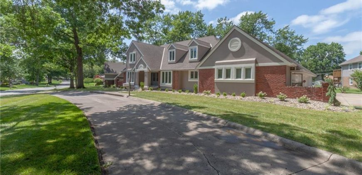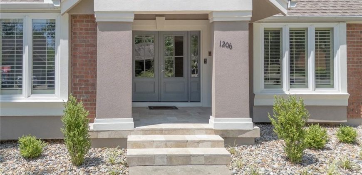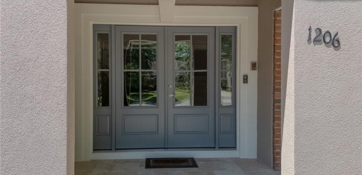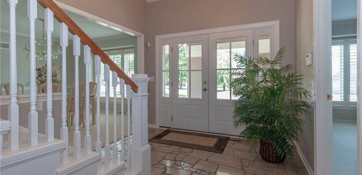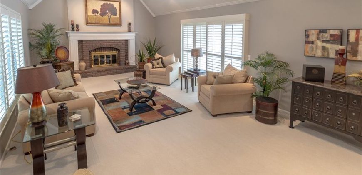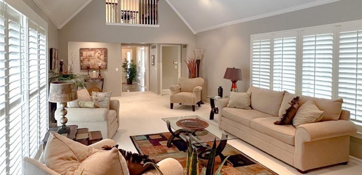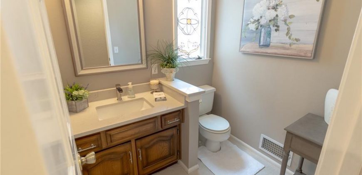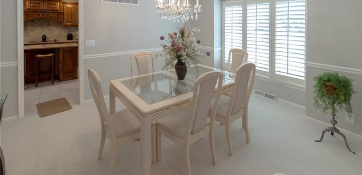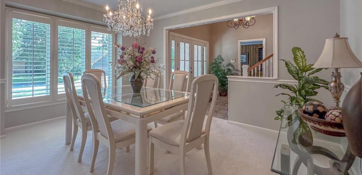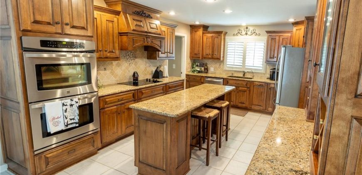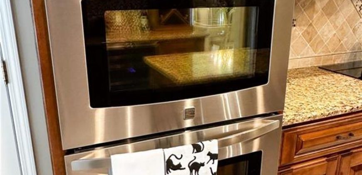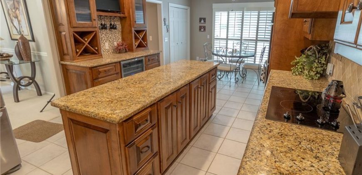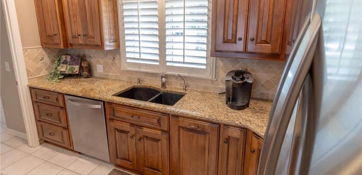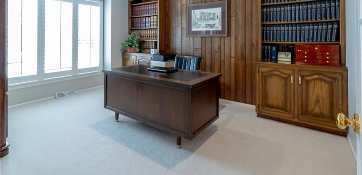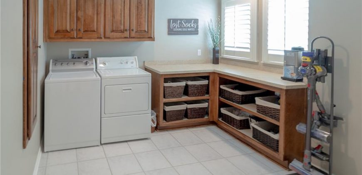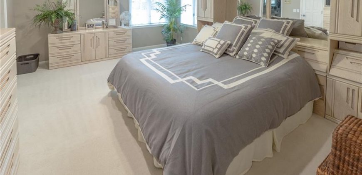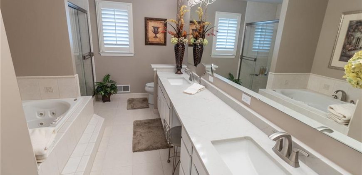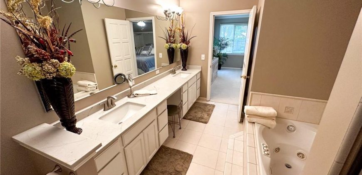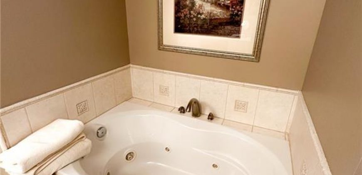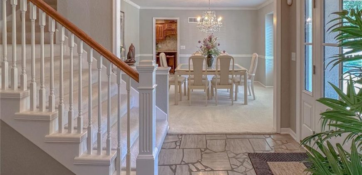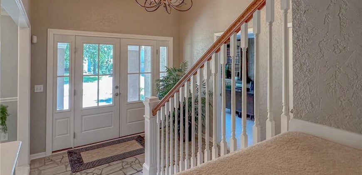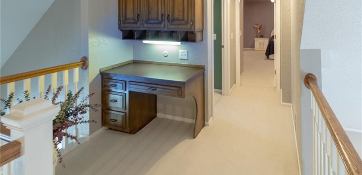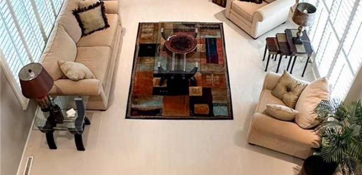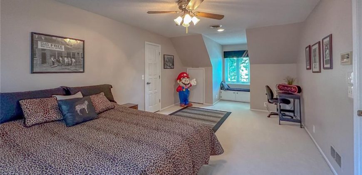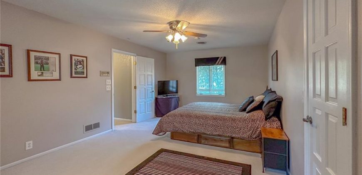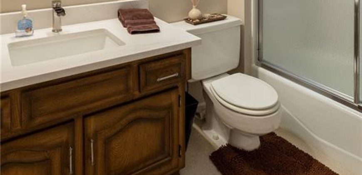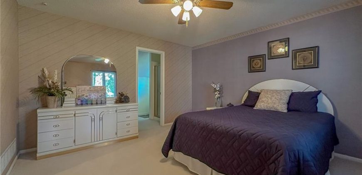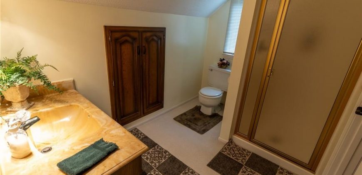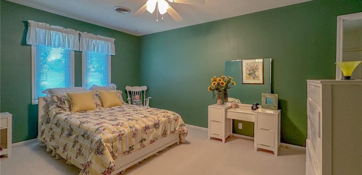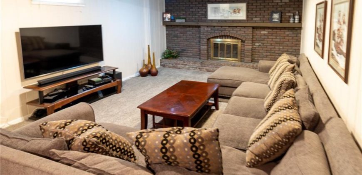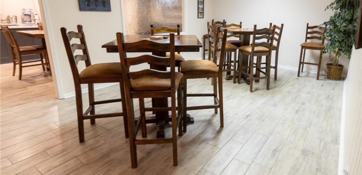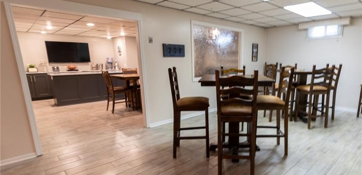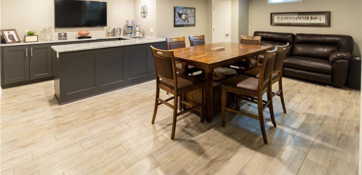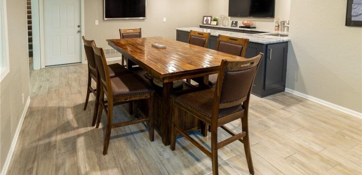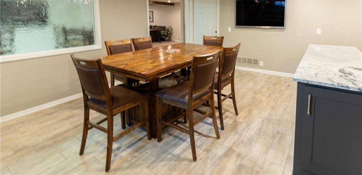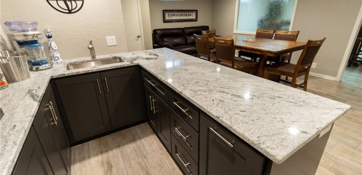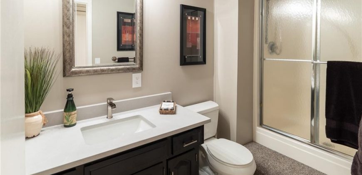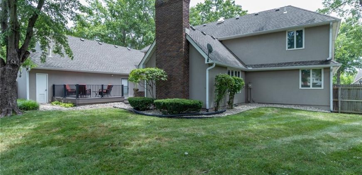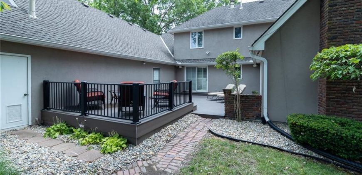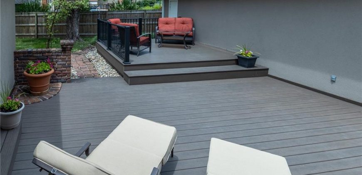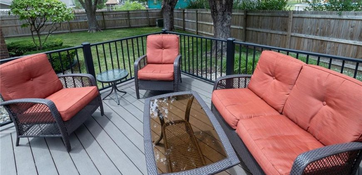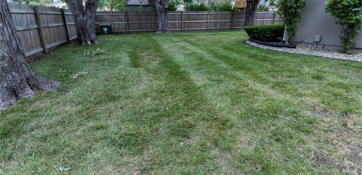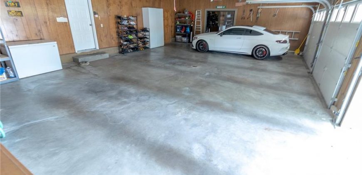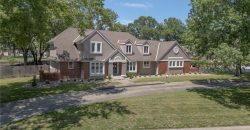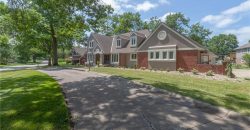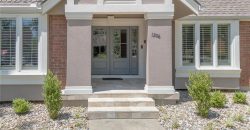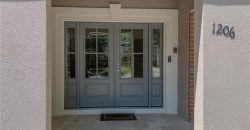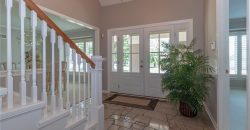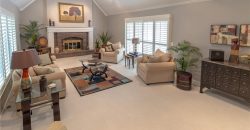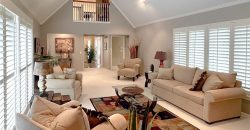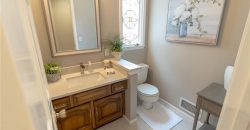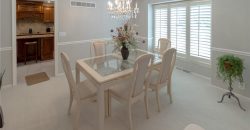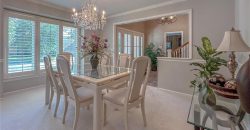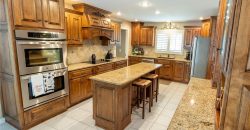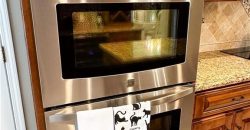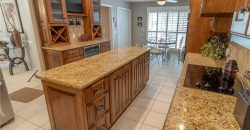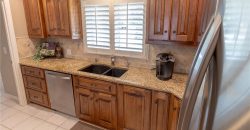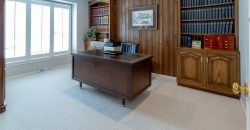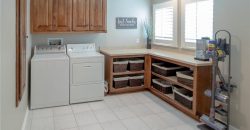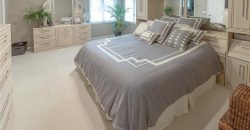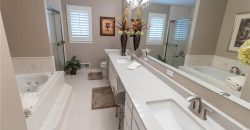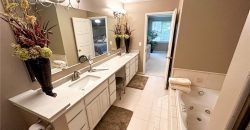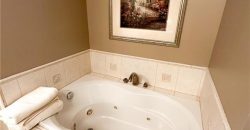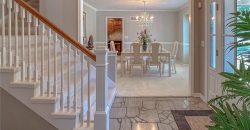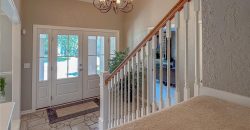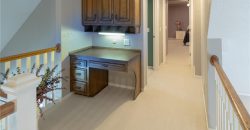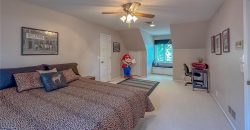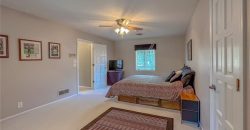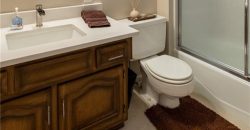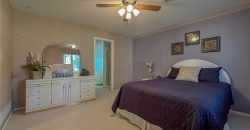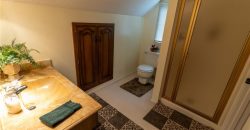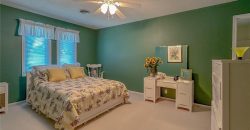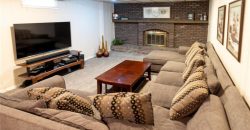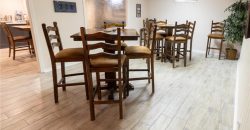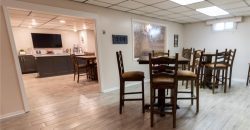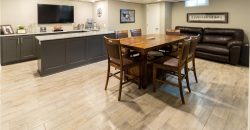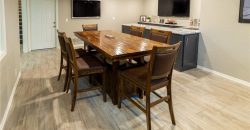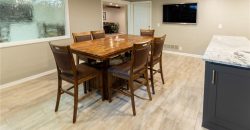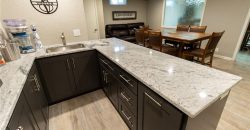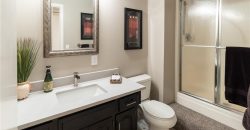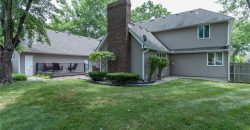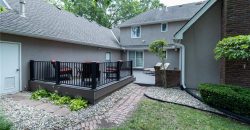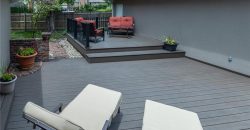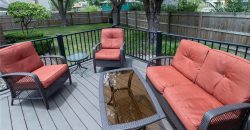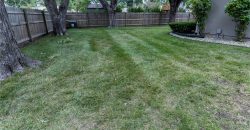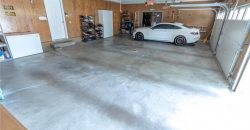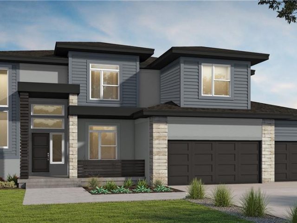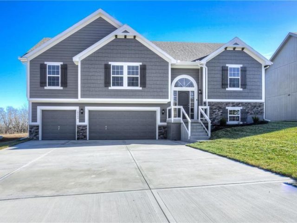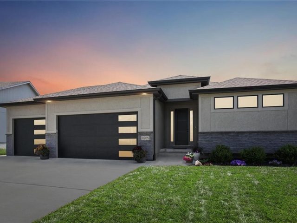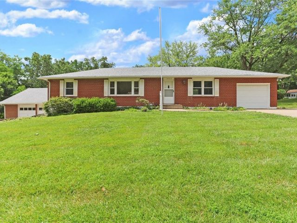1206 Jill Lane, Excelsior Springs, MO 64024 | MLS#2496464
2496464
Property ID
4,624 SqFt
Size
4
Bedrooms
4
Bathrooms
Description
Stunning 1 1/2 story home precisely setting on a lot and a half to allow a circle drive in the front, extra large parking pad for multiple cars. Mature shade trees, lawn irrigation. Just professionally landscaped and the backyard is fenced with a wood privacy fence and new composite decking. Inside you will find everything in excellent condition and in its place. Kitchen is fully equipped and has tons of pretty cabinets, center island, granite countertops. Both eat in Kitchen and formal dining room. Main floor Master Bedroom and extra large Master Bath with whirlpool tub, separate shower, spacious double vanity with granite tops. There is an office, half bath and a Livingroom that boasts cathedral ceilings that open into an upstairs loft area that can be seen from the front door as well. There is a fireplace in the Livingroom and another in the basement Rec Room. Upstairs you will find storage above the large 4 car attached garage, 3 more spacious bedrooms and a 4th room that could be a small bedroom or toy room plus two more bathrooms. The basement has an awesome wet bar with granite tops, storage, and plenty of room for guests. It opens up into two more entertaining areas for the big get togethers or letting the kids separate a little bit. There is a large toy room, full bath and plenty of storage in the unfinished utility room. You will even find a second staircase that goes up to the garage. Sellers have not cut any corners keeping this home in pristine condition.
Address
- Country: United States
- Province / State: MO
- City / Town: Excelsior Springs
- Neighborhood: Kings Suburban Estates
- Postal code / ZIP: 64024
- Property ID 2496464
- Price $519,000
- Property Type Single Family Residence
- Property status Contingent
- Bedrooms 4
- Bathrooms 4
- Year Built 1975
- Size 4624 SqFt
- Land area 0.47 SqFt
- Garages 4
- School District Excelsior Springs
- Acres 0.47
- Age 41-50 Years
- Bathrooms 4 full, 1 half
- Builder Unknown
- HVAC ,
- County Clay
- Dining Eat-In Kitchen,Formal
- Fireplace 1 -
- Floor Plan 1.5 Stories
- Garage 4
- HOA $0 / None
- Floodplain No
- HMLS Number 2496464
- Other Rooms Balcony/Loft,Den/Study,Main Floor Master,Office,Recreation Room
- Property Status Contingent
Get Directions
Nearby Places
Contact
Michael
Your Real Estate AgentSimilar Properties
Sold before processed. Build job.
Introducing The “PAYTON II” by Robertson Construction! A Gorgeous design offering a HUGE Kitchen with Tons of Storage, Solid Surface Countertops, Corner Walk-in Pantry, Stainless Appliances and Hardwood Floors in both the Kitchen and Dining area. Tall Ceilings in the Living Room and Kitchen accentuate this beautiful layout! Main Level Laundry Room. The Private Master […]
Buyers Advantage New Price! EXCEPTIONAL REVERSE 1.5 STORY HOME, NESTLED IN THE PRESTIGIOUS HILLS OF MONTCLAIR SUBDIVISION & WITHIN THE LIBERTY NORTH HIGH SCHOOL ATTENDANCE AREA, OFFERS A PLETHORA OF HIGH-END FINISHES & THOUGHTFUL DESIGN DETAILS, MAKING IT TRULY ONE-OF-A-KIND. THIS HOME BOASTS 4 SPACIOUS BEDROOMS, 3.1 BATHROOMS, & A 3-CAR GARAGE. Only 3 years […]
Room to breathe, room to work and room to design in this all brick ranch home with walkout basement and 4-car garage! As you pull up to this home you will be blown away by the 0.82 ACRE lot this home sits on, can you believe, almost a whole acre in the middle of Liberty?? […]

