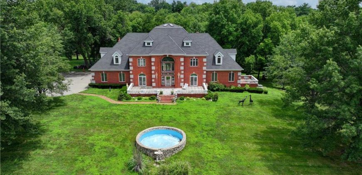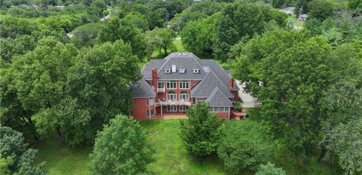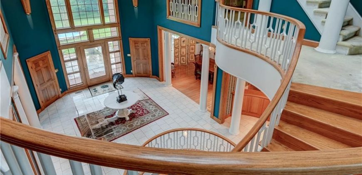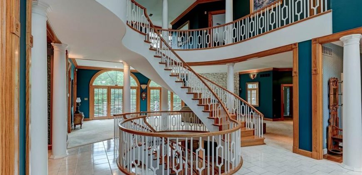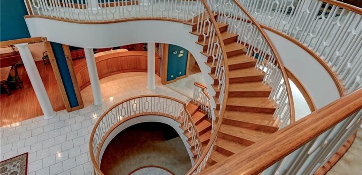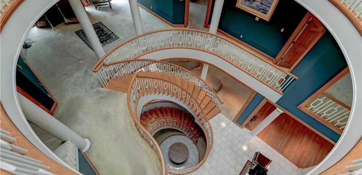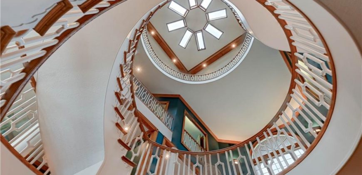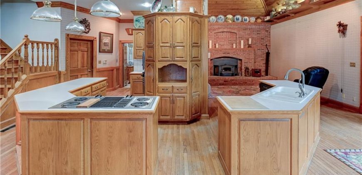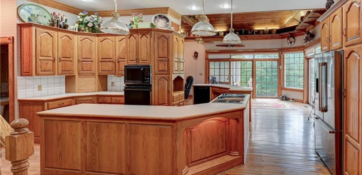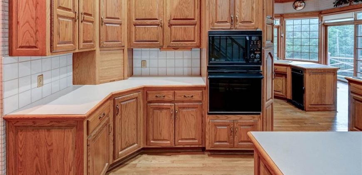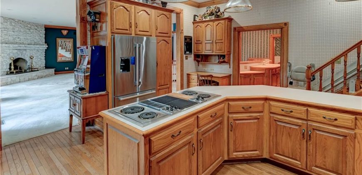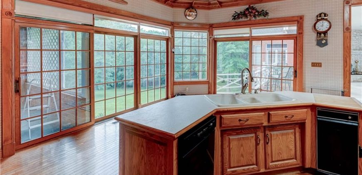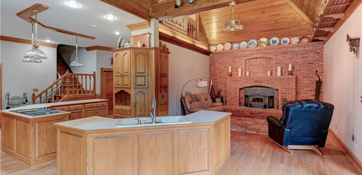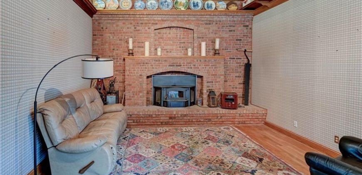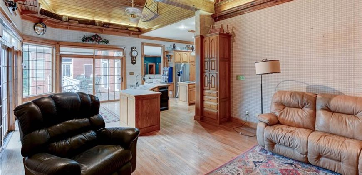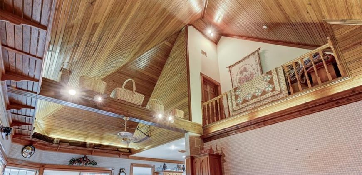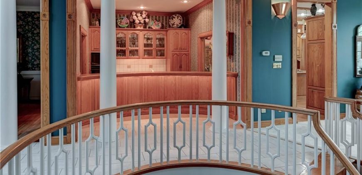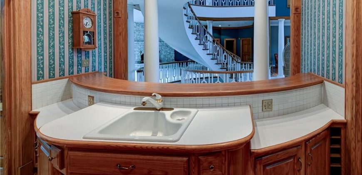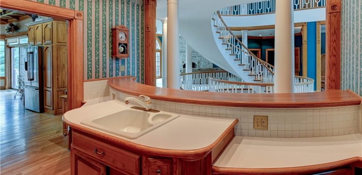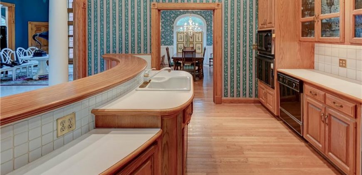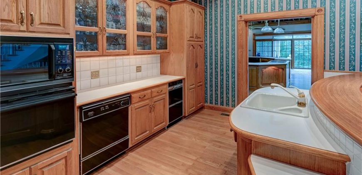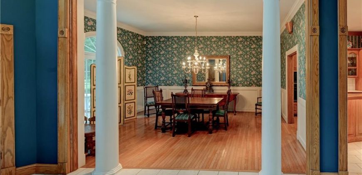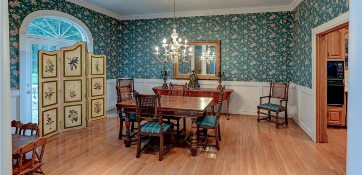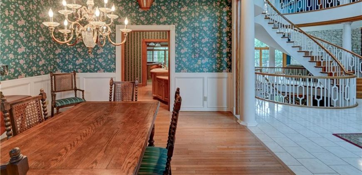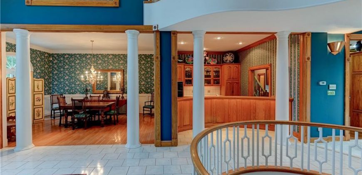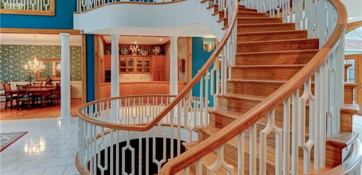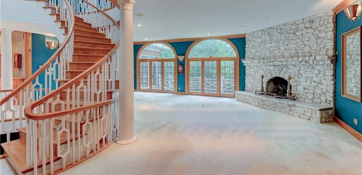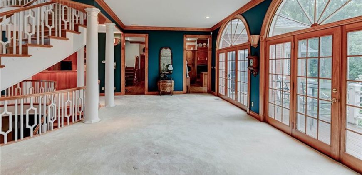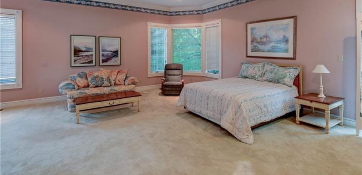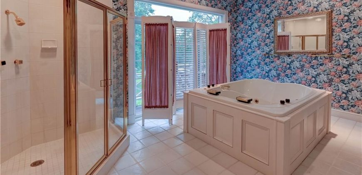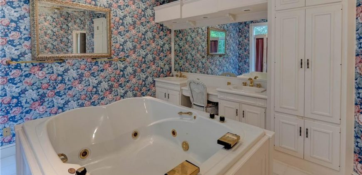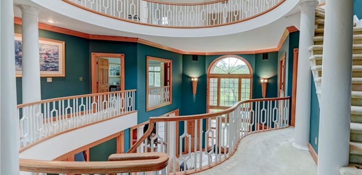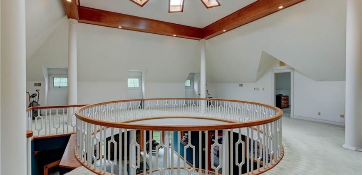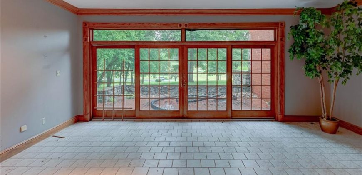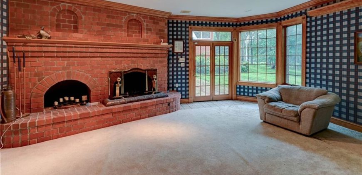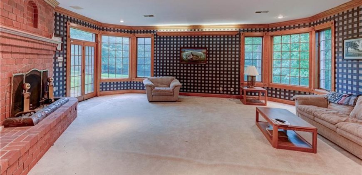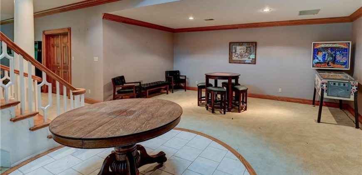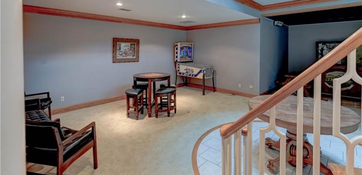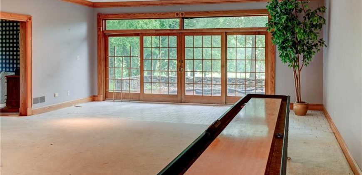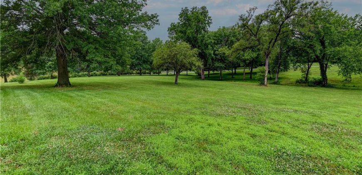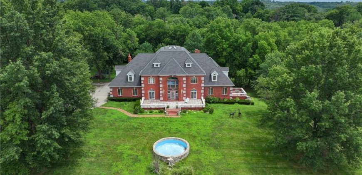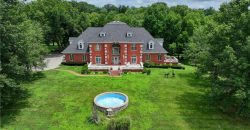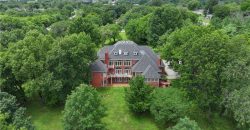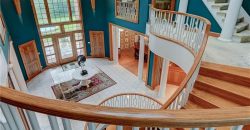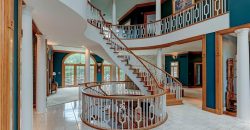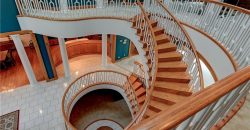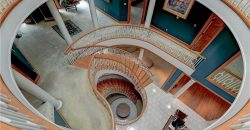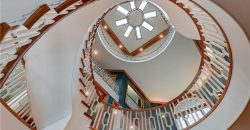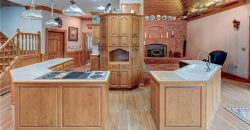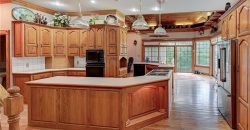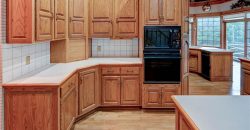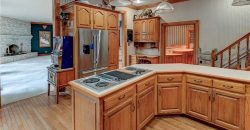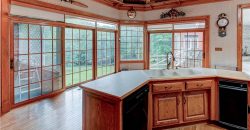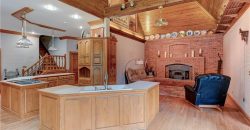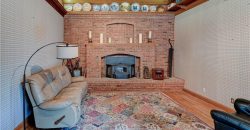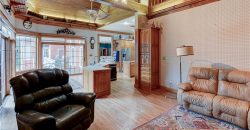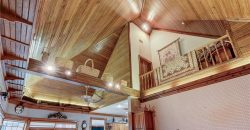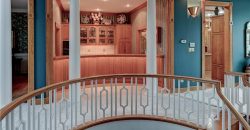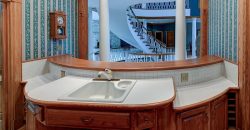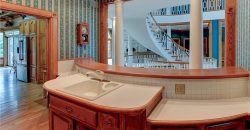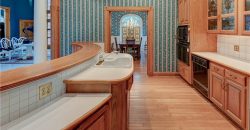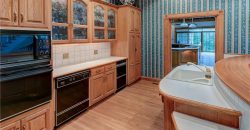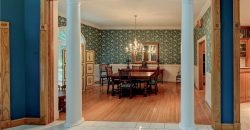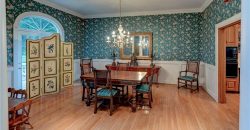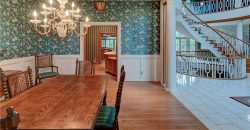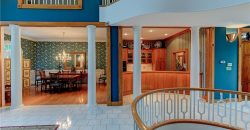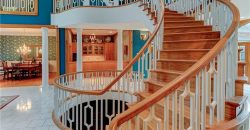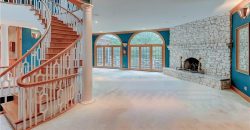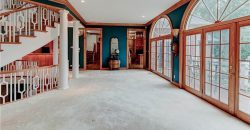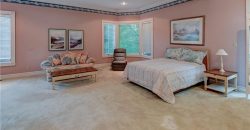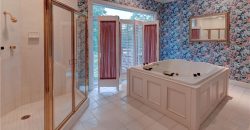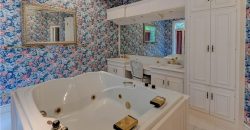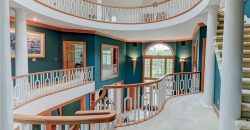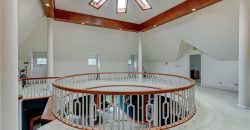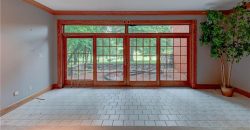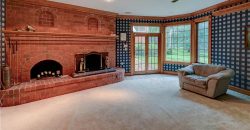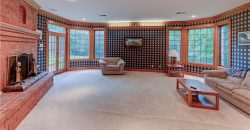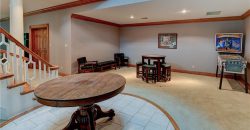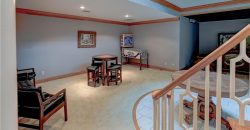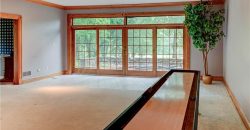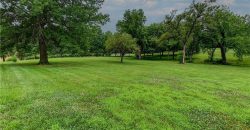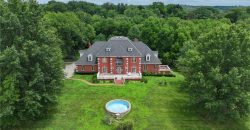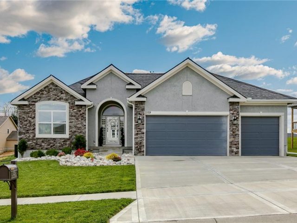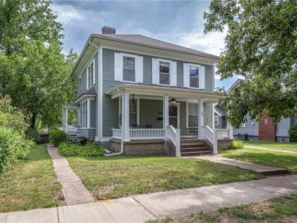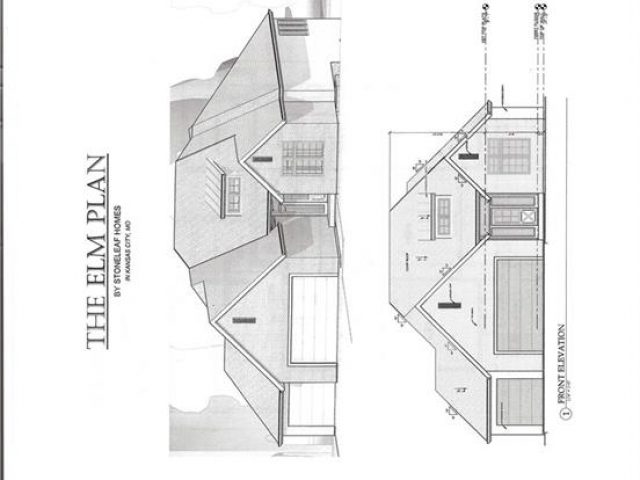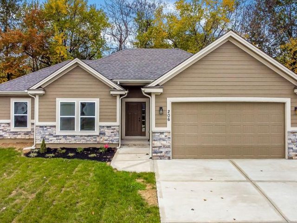125 N Titus Avenue, Excelsior Springs, MO 64024 | MLS#2497589
2497589
Property ID
9,715 SqFt
Size
6
Bedrooms
5
Bathrooms
Description
You have to see this home in person to truly appreciate this one of kind, custom built brick home. They don’t build them like this anymore. From the tree lined driveway to the hand cut custom spiral staircase. This Excelsior Springs Mansion is a gem. The entry is truly breathtaking. The kitchen, hearth room, wet bar combination is ideal for entertaining. The huge main floor master suite features a walk-in shower, large double vanity area, and jetted tub. The main floor provides an open feel with easy access to the living room, formal dining room and sitting room. The main floor office features built in book shelves and a balcony view from the second level. The finished walkout basement provides a family room, entertainment/gaming area as well as another room that could be a second office, study or home theatre. This home just has too many features to mention.
Address
- Country: United States
- Province / State: MO
- City / Town: Excelsior Springs
- Neighborhood: Other
- Postal code / ZIP: 64024
- Property ID 2497589
- Price $1,500,000
- Property Type Single Family Residence
- Property status Active
- Bedrooms 6
- Bathrooms 5
- Year Built 1988
- Size 9715 SqFt
- Land area 9.24 SqFt
- Garages 4
- School District Excelsior Springs
- High School Excelsior
- Acres 9.24
- Age 31-40 Years
- Bathrooms 5 full, 2 half
- Builder Unknown
- HVAC ,
- County Clay
- Dining Eat-In Kitchen,Formal,Hearth Room
- Fireplace 1 -
- Floor Plan 3 Stories
- Garage 4
- HOA $0 / None
- Floodplain Unknown
- HMLS Number 2497589
- Other Rooms Den/Study,Entry,Family Room,Formal Living Room,Main Floor Master,Office,Recreation Room,Sitting Room,Workshop
- Property Status Active
Get Directions
Nearby Places
Contact
Michael
Your Real Estate AgentSimilar Properties
ABSOLUTELY STUNNING ranch/reverse that has been METICULOUSLY MAINTAINED! Light & Bright open layout with a stone fireplace, gorgeous hardwood flooring thru out entire main level that creates an ideal environment for entertaining and everyday living. Chef’s dream kitchen features a gas stove with stunning countertops, LOTS of storage & stainless steel appliances. Breakfast area walks […]
Welcome to this beautifully remodeled and updated home which seamlessly blends modern amenities with classic charm. Ideally located, it’s just a short stroll from Liberty’s historic downtown, filled with shops, dining, and entertainment. Step inside to discover an inviting living space with gleaming hardwood floors and abundant natural light. The open-concept design connects the living, […]
THE ELM by STONELEAF HOMES features a Wine Room, Wet Bar, Den /Study, Spacious Entry, Mud Room, Covered Deck that overlooks Shoal Creek Golf Course. Huge Owners Suite with W/I Closet surely to please! Functional Kitchen with oversized pantry. Large Kitchen Island. Switchback Stairs lead you to a fabulous Rec room that walks out to […]
Spacious ranch plan with room between you and your back neighbor. 1 of only 2 remaining 3 bedroom ranch plans with full but Unfinished basement. Tons of Storage. Discounted annual golf pass available at the Club at Marimack as well as access to pool with payment of summer dues. HOA is developer controlled but dues […]

