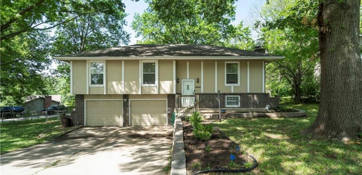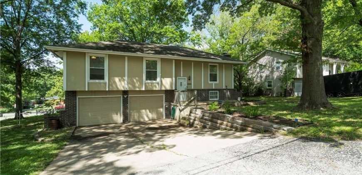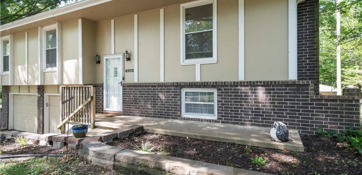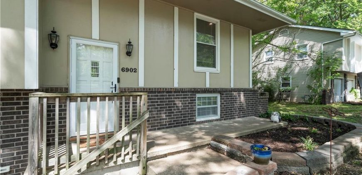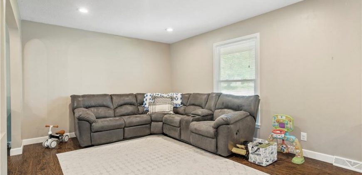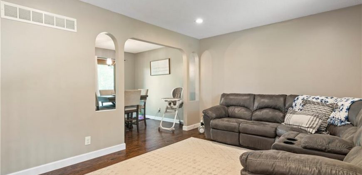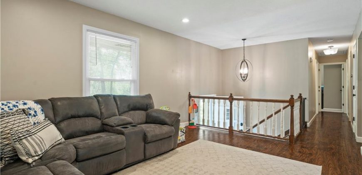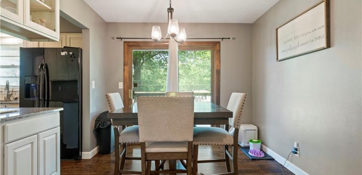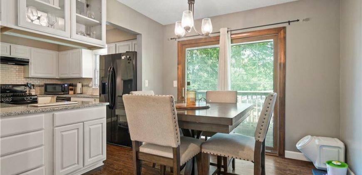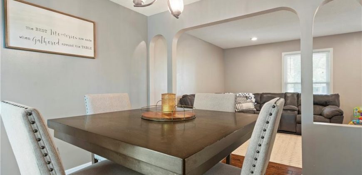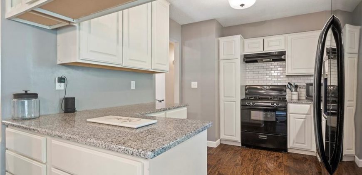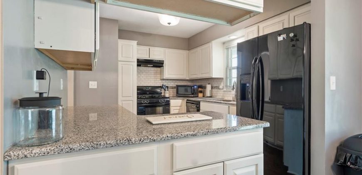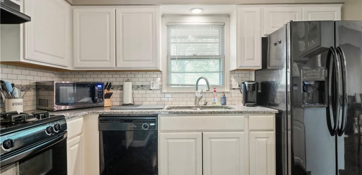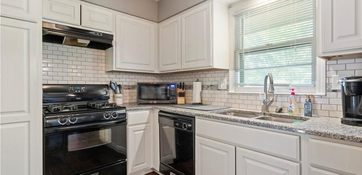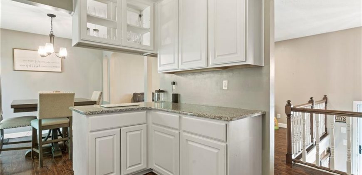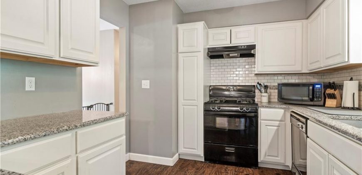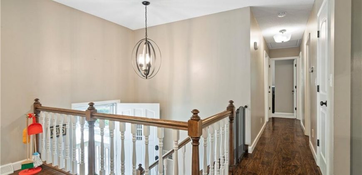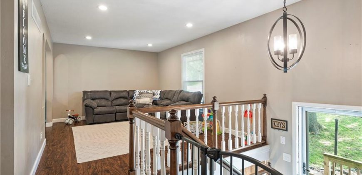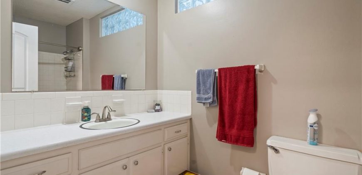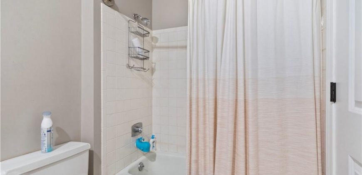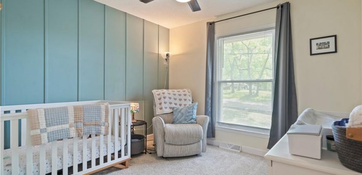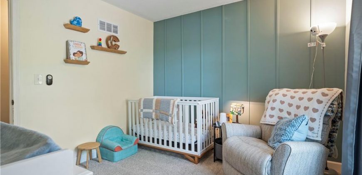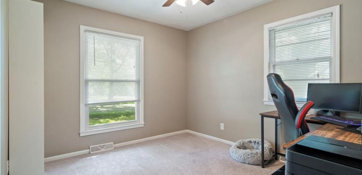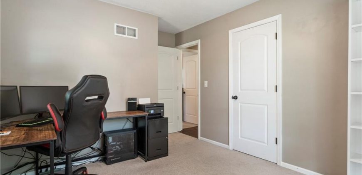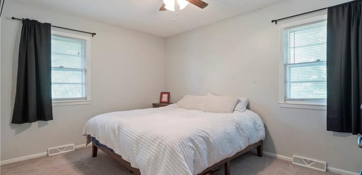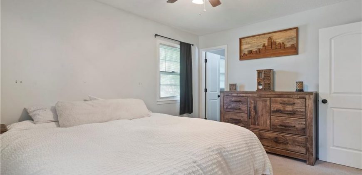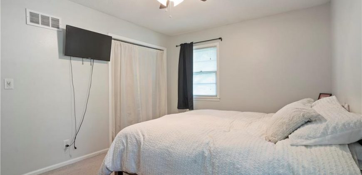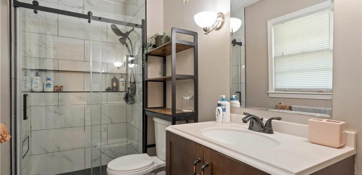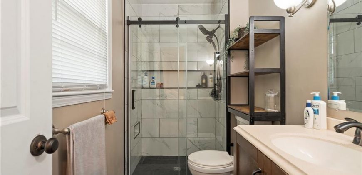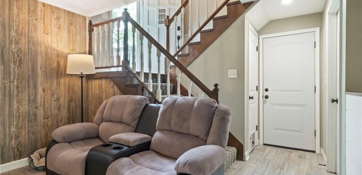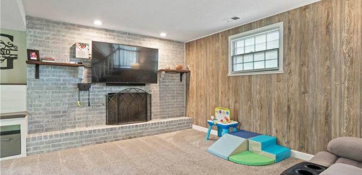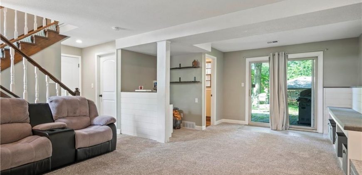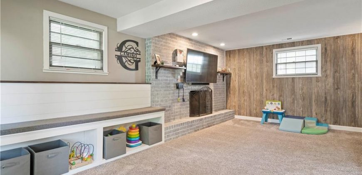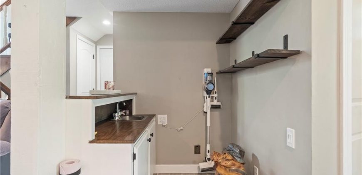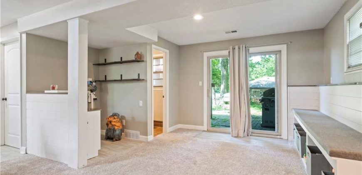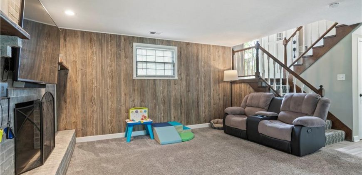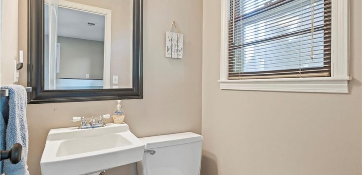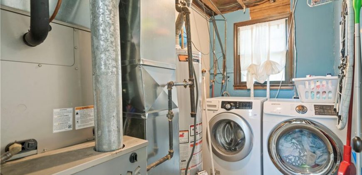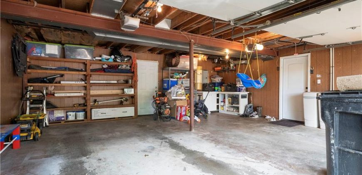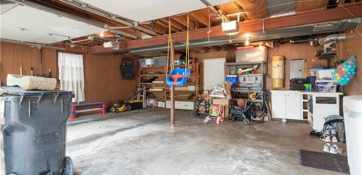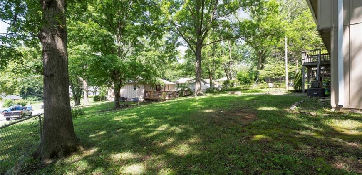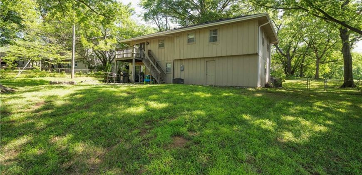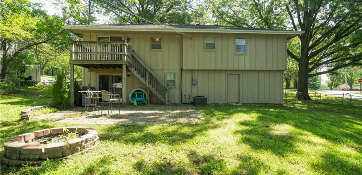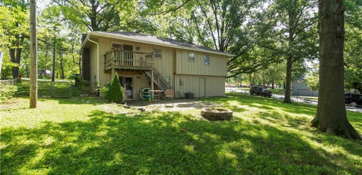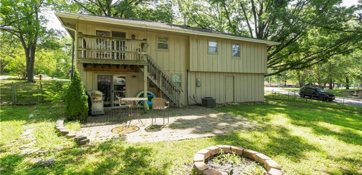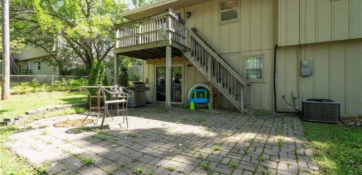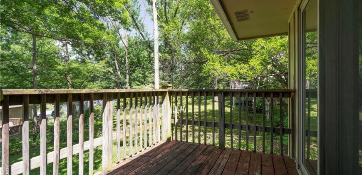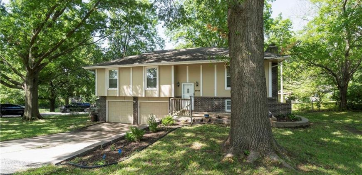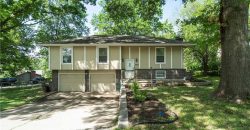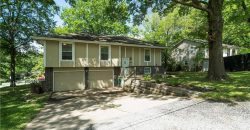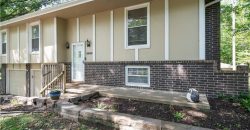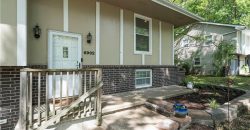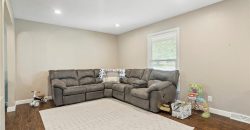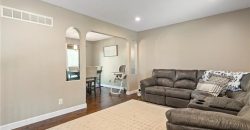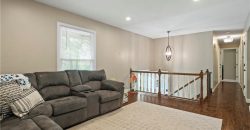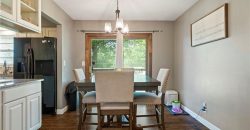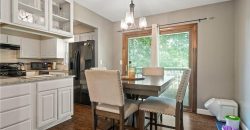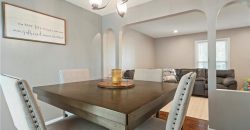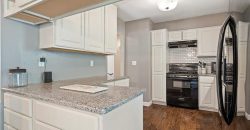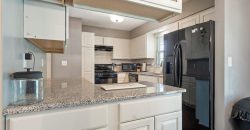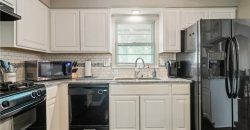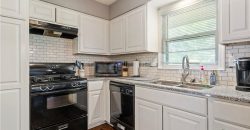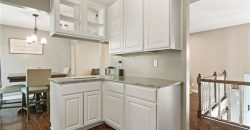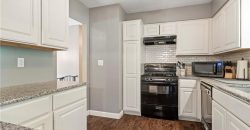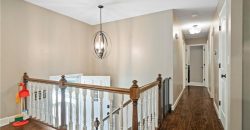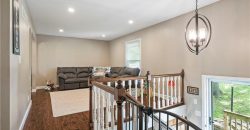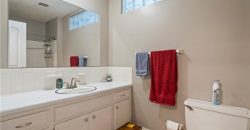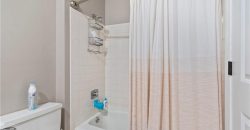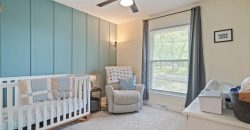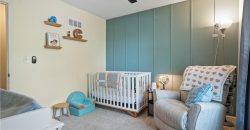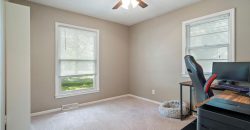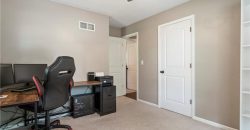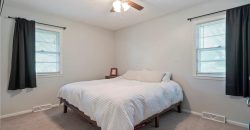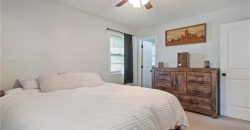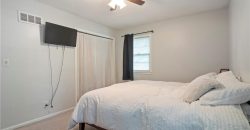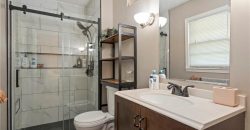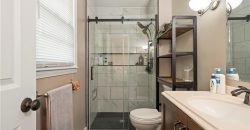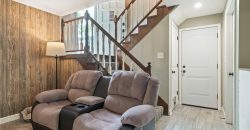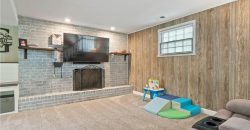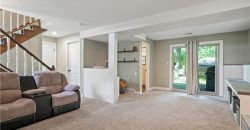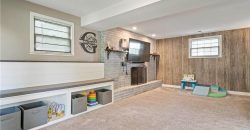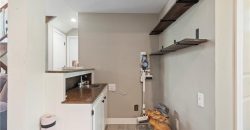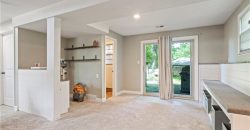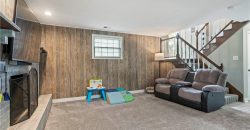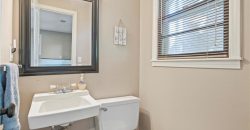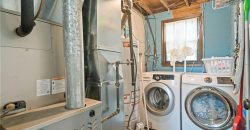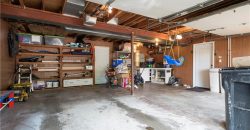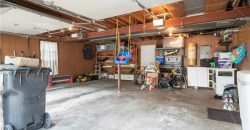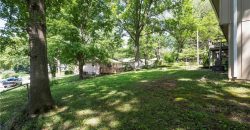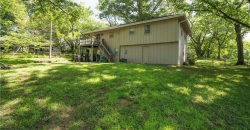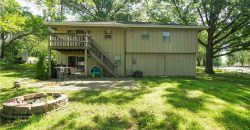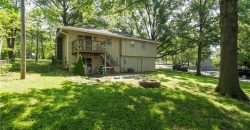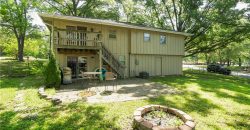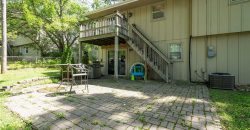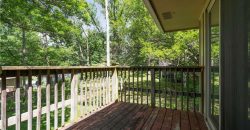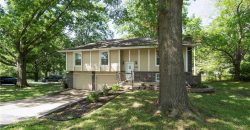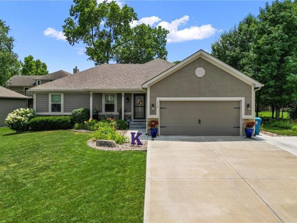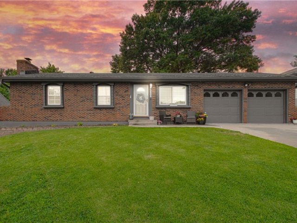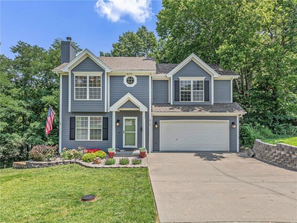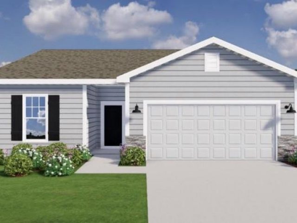6902 NW Cross Road, Parkville, MO 64152 | MLS#2495866
2495866
Property ID
1,661 SqFt
Size
3
Bedrooms
2
Bathrooms
Description
Welcome home! This beautiful three-bedroom, 2.5-bath home is nestled in the highly sought-after Park Hill school district. Located on a large, fenced corner lot, it features a two-car garage with plentiful storage options and numerous updates throughout the home that blend comfort with style.
As you enter the main level of the home you’ll see a large living room with hardwood floors, then move through the arched doorway into the dining room with sliding doors to the deck. The updated kitchen features granite countertops and ample storage. The master bathroom has been meticulously updated with new tile and a luxurious new shower, providing a spa-like retreat. A Nest thermostat helps keep you comfortable in all seasons.
Downstairs you’ll be greeted by a warm and inviting family room complete with a cozy fireplace, perfect for chilly evenings. The family room also boasts a wet bar and half bath making it an ideal space for entertaining. A newly built bench provides lots of extra seating and tons of extra space for organizing. From here, step out of the walkout basement to the paver patio, adding even more living space and convenience.
Don’t miss the chance to make this stunning home yours. Schedule a tour today and experience the perfect blend of modern updates and timeless charm in a fantastic location!
Address
- Country: United States
- Province / State: MO
- City / Town: Parkville
- Neighborhood: Hampton Woods North
- Postal code / ZIP: 64152
- Property ID 2495866
- Price $315,000
- Property Type Single Family Residence
- Property status Pending
- Bedrooms 3
- Bathrooms 2
- Year Built 1972
- Size 1661 SqFt
- Land area 0.22 SqFt
- Garages 2
- School District Park Hill
- High School Park Hill South
- Middle School Lakeview
- Elementary School Prairie Point
- Acres 0.22
- Age 51-75 Years
- Bathrooms 2 full, 1 half
- Builder Unknown
- HVAC ,
- County Platte
- Dining Kit/Dining Combo
- Fireplace 1 -
- Floor Plan Split Entry
- Garage 2
- HOA $ /
- Floodplain No
- HMLS Number 2495866
- Other Rooms Fam Rm Gar Level,Formal Living Room,Main Floor BR,Main Floor Master
- Property Status Pending
Get Directions
Nearby Places
Contact
Michael
Your Real Estate AgentSimilar Properties
ABSOLUTE GEM!!! Welcome home to this 4 bedroom, 3 bath, 2 car garage ranch floorplan sitting in the heart of Kearney. Open layout with the laundry conveniently located on the main level and a beautifully finished basement for that extra space. With the home sitting at the end of the street, you have open viewing […]
Discover the perfect blend of comfort and functionality in this true ranch located in Ravenwood. Boasting 3 spacious bedrooms, 2 living areas and beautiful floors complemented by fresh paint and neutral colors, this residence offers both style and practicality. A convenient walk-out basement adds to the allure, providing easy access to the outdoors and additional […]
Move-in ready 4 bedroom home in the heart of the Northland. Greeted into an open living room with fireplace. Walk through to the kitchen with luxury plank flooring, 4 burner gas range w/ gridle, new vent hood, and dishwasher. Kitchen/dining combo with a walk out to upper deck overlooking heavily tree backyard. 1/2 bath on […]
Beautifully crafted by Ashlar Homes, this stunning 3 bedroom, 2 bathroom home will soon be built in the thriving Woodhaven Community. Boasting an inviting open floor plan on a slab foundation, this home will showcase quartz countertops, complemented by backsplash tile walls with stainless steel appliances. Don’t let this opportunity pass you by!

