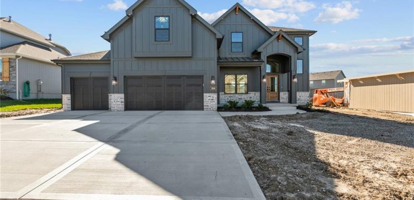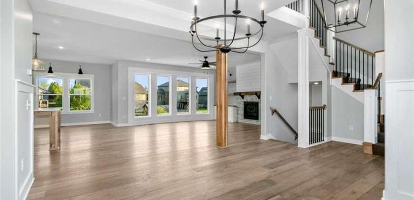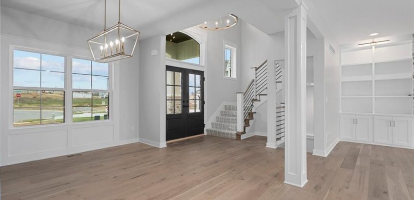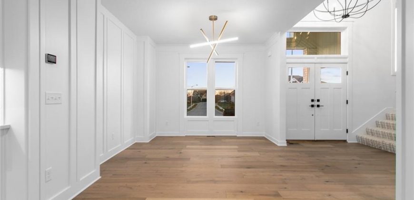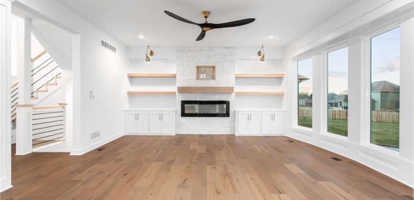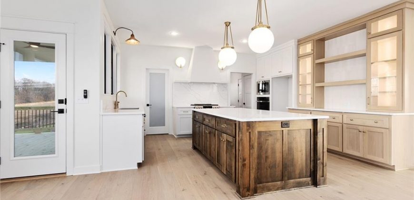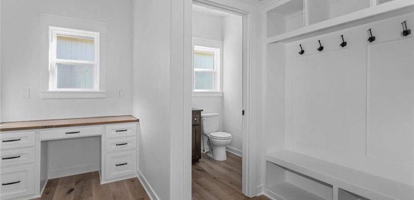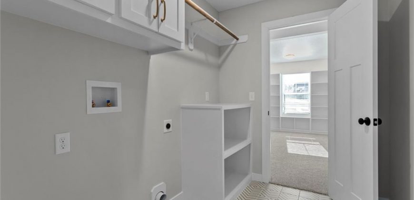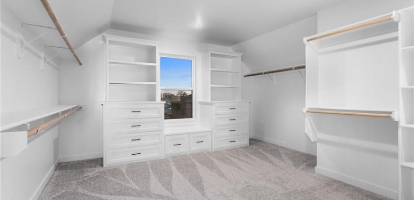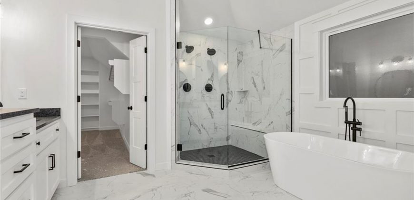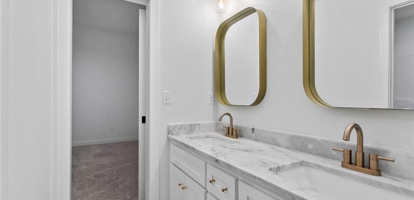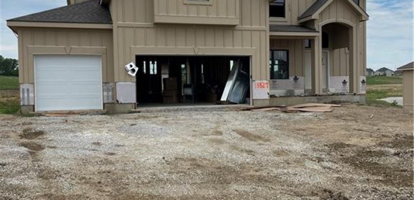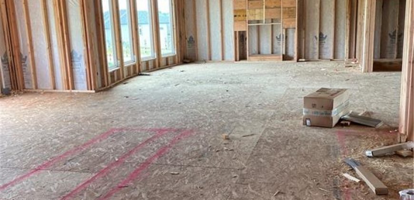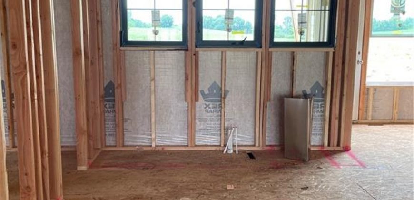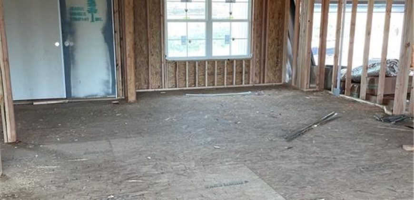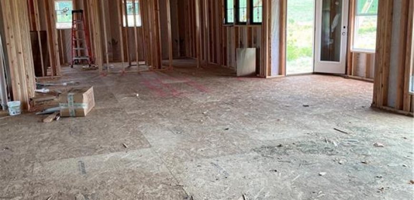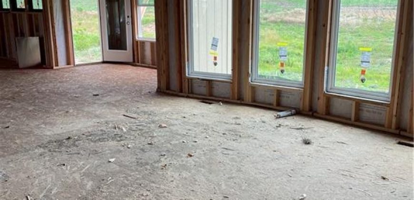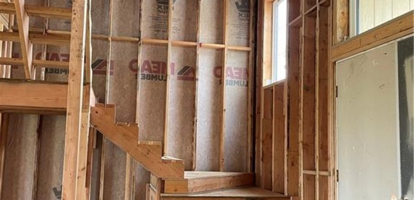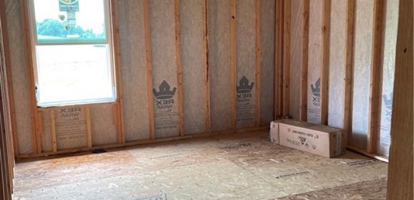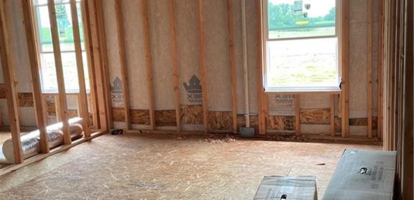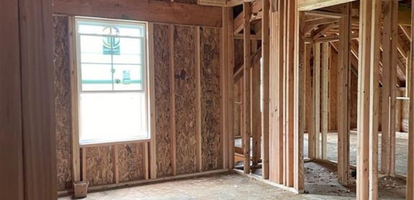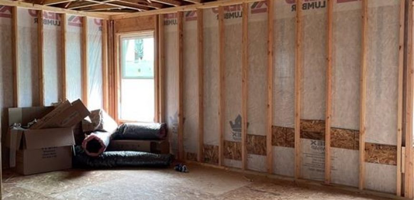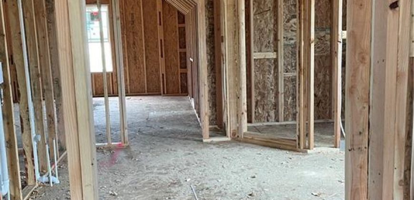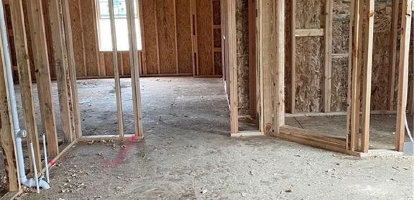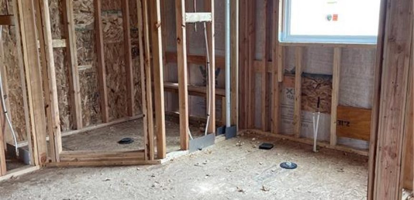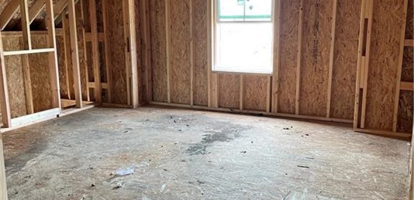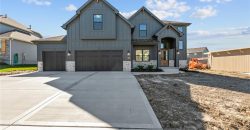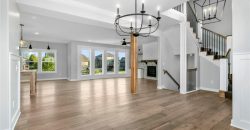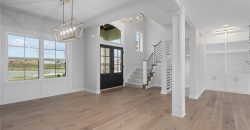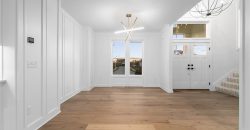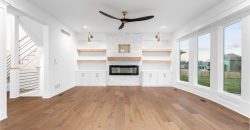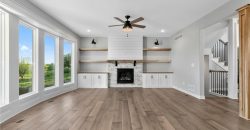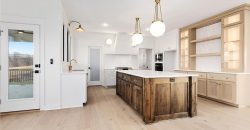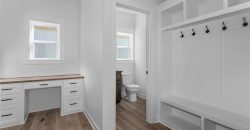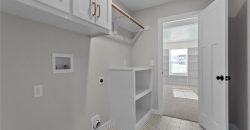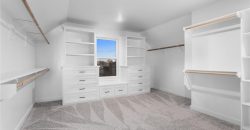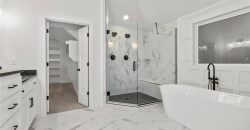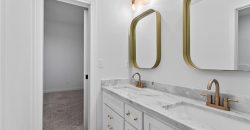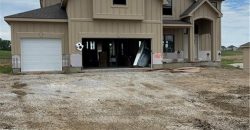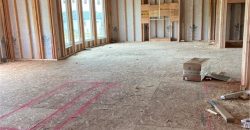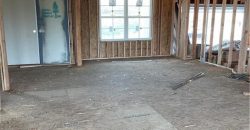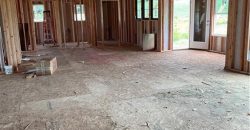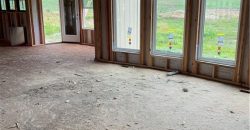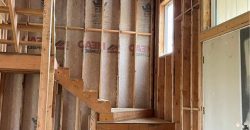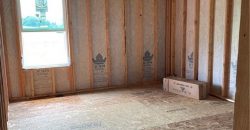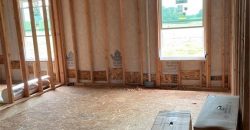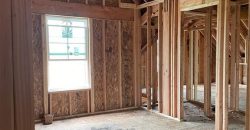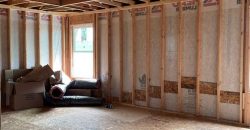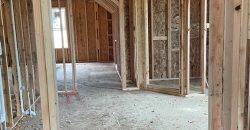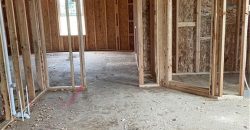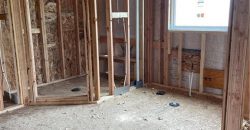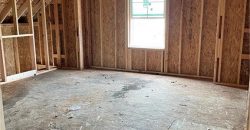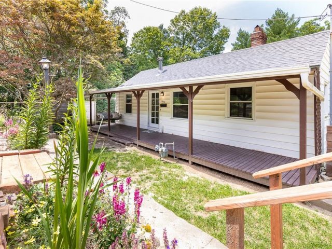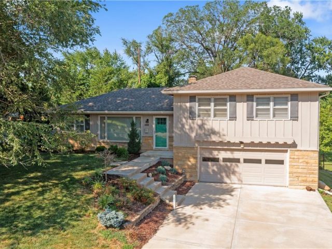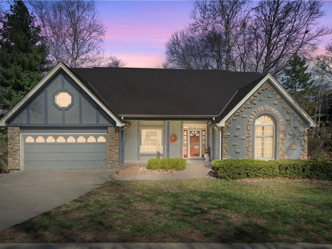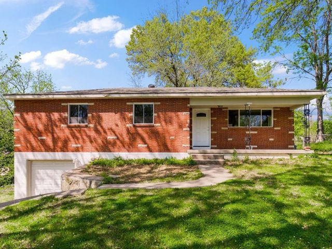13529 NE 114th Place, Kearney, MO 64060 | MLS#2495830
2495830
Property ID
2,872 SqFt
Size
4
Bedrooms
3
Bathrooms
Description
It’s BACK… Integrity Home Builder’s sought after MEL floorplan!! This 2 story plan is destine to impress with every inch thoughtfully utilized and designed with purpose. Kitchen sits in the heart of the home, featuring grand cabinetry, gas range with hood, farmhouse sink, quartz counters & large oak island with drawers. You won’t miss a thing with the view of the backyard through the 3 black windows over the kitchen sink. Signature design with the high class touch of Integrity Home Builders. Second story features a total of 4 bedrooms and 3 full bathrooms. Generous sized owner’s suite with high end bathroom and walk-in closet. A jack-and-jill two bedroom suite with vanity separate from shower to make room for everyone! The fourth bedroom would make a great guest bedroom suite with its own private bathroom and gorgeous vaulted ceilings. All bedrooms are generous in size with walk-in closets. Kearney address in LIBERTY school district. Home will be complete FALL of 2024. Progress photos taken 6/28/24 with home at mechanical stage.
Address
- Country: United States
- Province / State: MO
- City / Town: Kearney
- Neighborhood: Prairie Field
- Postal code / ZIP: 64060
- Property ID 2495830
- Price $614,900
- Property Type Single Family Residence
- Property status Show For Backups
- Bedrooms 4
- Bathrooms 3
- Year Built 2024
- Size 2872 SqFt
- Land area 0.25 SqFt
- Label OPEN HOUSE: 2024-07-28 (Sun)
- Garages 3
- School District Liberty
- High School Liberty North
- Middle School Heritage
- Elementary School Lewis & Clark
- Acres 0.25
- Age 2 Years/Less
- Bathrooms 3 full, 1 half
- Builder Unknown
- HVAC ,
- County Clay
- Dining Breakfast Area,Eat-In Kitchen,Kit/Dining Combo
- Fireplace 1 -
- Floor Plan 2 Stories
- Garage 3
- HOA $695 / Annually
- Floodplain No
- HMLS Number 2495830
- Open House Sun July 28 (12pm to 4pm)
- Other Rooms Mud Room
- Property Status Show For Backups
- Warranty Builder Warranty
Get Directions
Nearby Places
Contact
Michael
Your Real Estate AgentSimilar Properties
Enjoy evenings on your front porch swing (and watch the 4th of July parade pass by!) from the quaint, stone walled flower garden outside this move-in-ready, adorable and affordable Parkville cottage! With two bedrooms and a full bath featuring an antique claw foot tub upstairs, along with a bedroom, family room, laundry & brand new […]
Welcome home!!! Your new home has 3 spacious bedrooms, 2.5 bathrooms, fenced in backyard, hardwood floors and LVP flooring. The main floor featers a Living room combo and a Family Room with a wood burning fireplace with built ins. Stainless steel appliance, painted cabinets with beautiful LVP flooring. Walk out to your concrete patio and […]
Looking for your next home in the Kansas City area? Welcome to 16 NW 44th St! You have to check out this spacious and welcoming house that’s just waiting for the next owner to make it their own! With 3 bedrooms, 4.5 bathrooms, 1.5 story home and a whole 4,136 sq. ft. of space, there’s […]
Remarkably well-maintained raised ranch style home is now for sale! Featuring gleaming hardwood floors, freshly painted interior with stunning light fixtures and creative, yet sleep tile in the kitchen and bathroom! Built-in 1 car garage enters into an unfinished basement area, just waiting for your finishing touches. Storage shed out back could house all the […]

