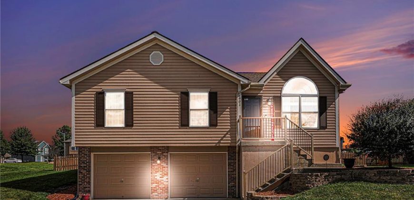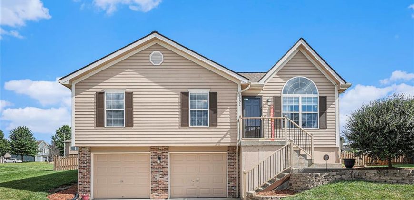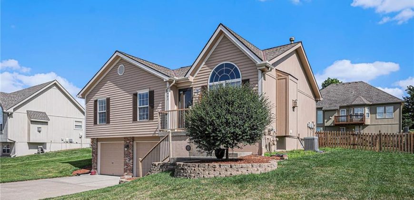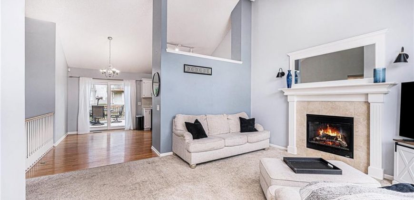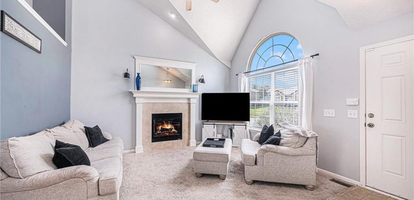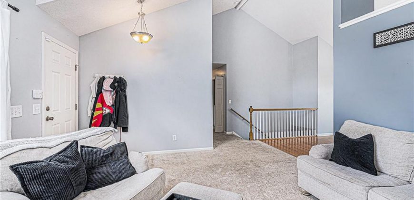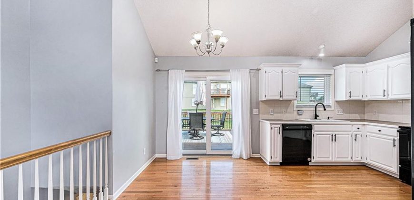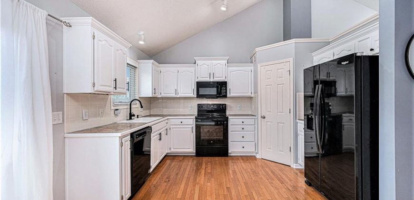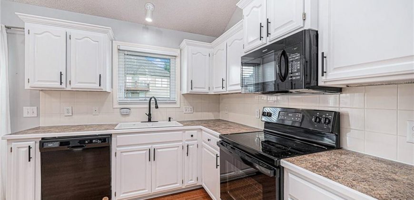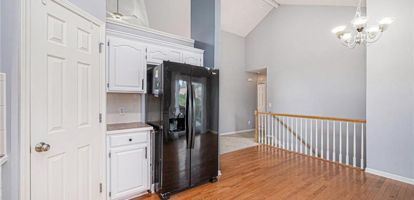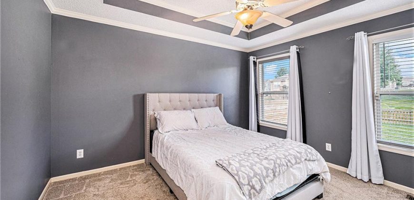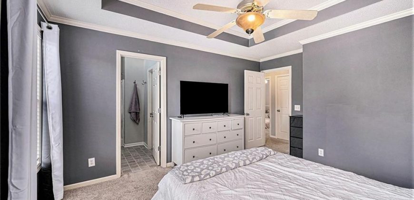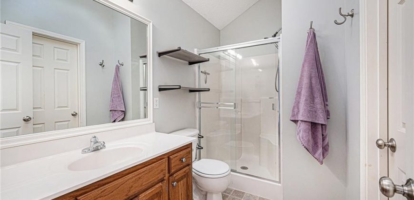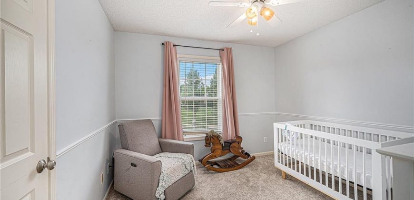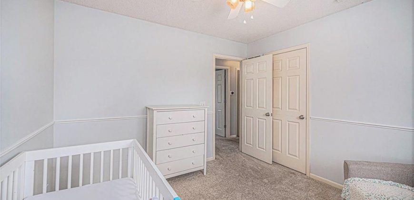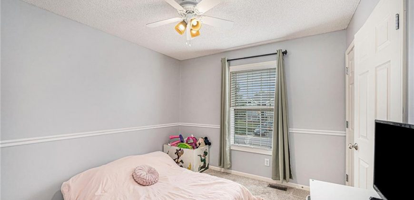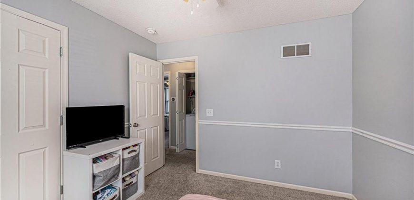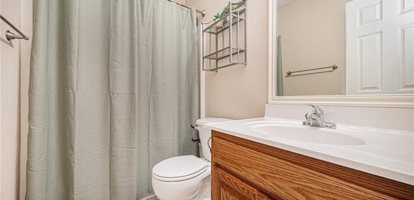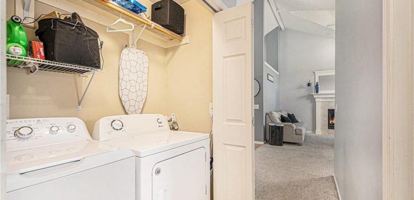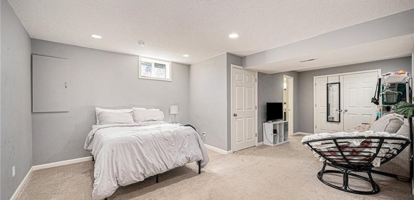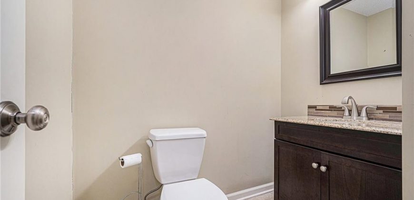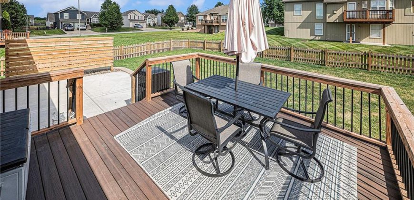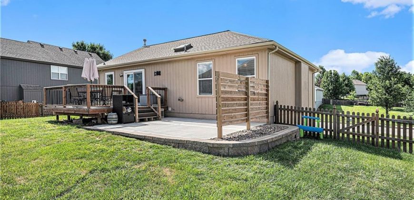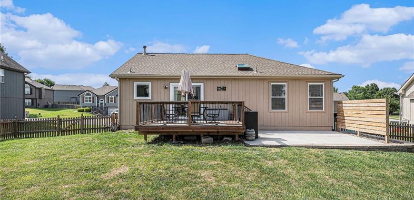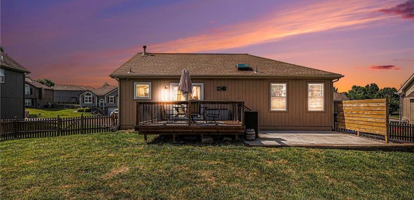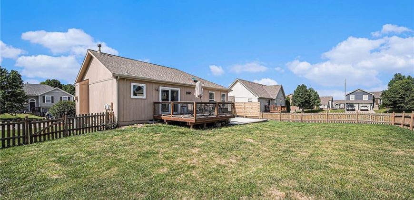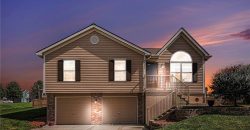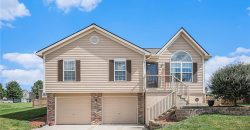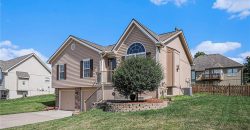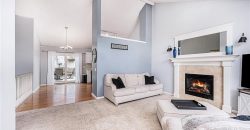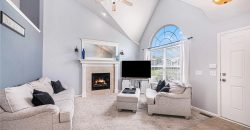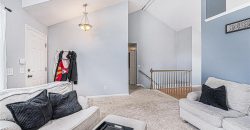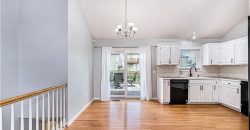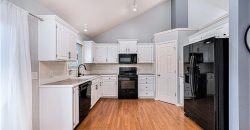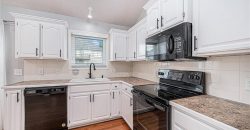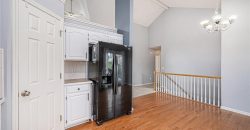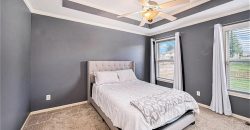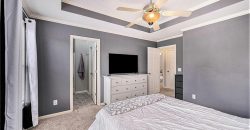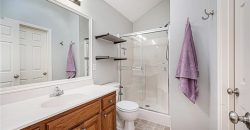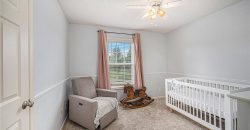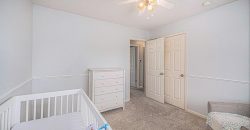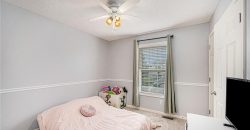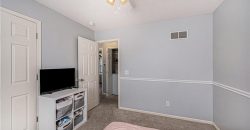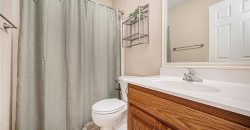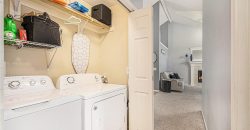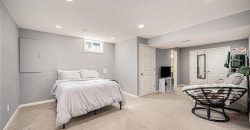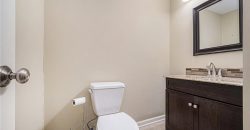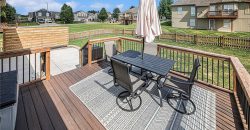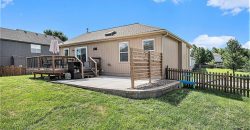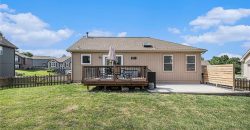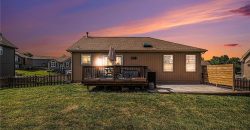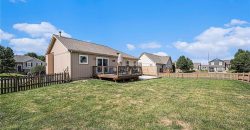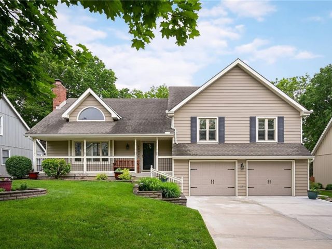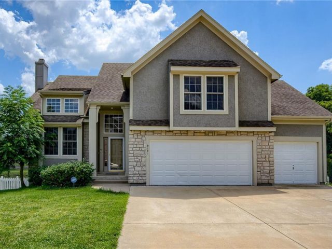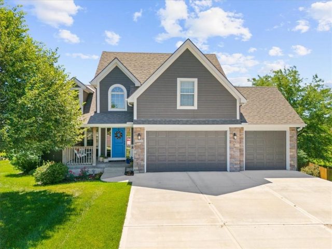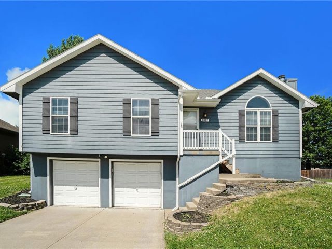6901 NE 114th Terrace, Kansas City, MO 64156 | MLS#2494784
2494784
Property ID
1,996 SqFt
Size
3
Bedrooms
2
Bathrooms
Description
Great curb appeal welcomes you as you approach. Enter into a bright living room with soaring ceilings and abundant natural light, complete with a cozy fireplace. The modern kitchen and dining combo feature freshly painted cabinets and a walk-in pantry. Experience the convenience of a main-level laundry room located near the bedrooms. The large, bright primary bedroom boasts an attached full bathroom with tall ceilings and a skylight. The finished basement offers space for a non-conforming bedroom or a secondary hangout spot, complete with a half bath. Step out onto the large deck overlooking a fully fenced yard, with stairs leading down to a brand-new 16×15 patio featuring a retaining and privacy wall. Recent updates include new appliances, a new sliding door, new kitchen and front window, a composite back deck, and a new skylight. Newer roof as well! All located in the boundaries of Staley High School!
Address
- Country: United States
- Province / State: MO
- City / Town: Kansas City
- Neighborhood: Meadows of Auburndale
- Postal code / ZIP: 64156
- Property ID 2494784
- Price $300,000
- Property Type Single Family Residence
- Property status Pending
- Bedrooms 3
- Bathrooms 2
- Year Built 2007
- Size 1996 SqFt
- Land area 0.23 SqFt
- Garages 2
- School District North Kansas City
- High School Staley High School
- Middle School New Mark
- Elementary School Rising Hill
- Acres 0.23
- Age 16-20 Years
- Bathrooms 2 full, 1 half
- Builder Unknown
- HVAC ,
- County Clay
- Dining Country Kitchen,Kit/Dining Combo
- Fireplace 1 -
- Floor Plan Raised Ranch
- Garage 2
- HOA $275 / Annually
- Floodplain No
- HMLS Number 2494784
- Open House EXPIRED
- Other Rooms Recreation Room
- Property Status Pending
Get Directions
Nearby Places
Contact
Michael
Your Real Estate AgentSimilar Properties
As you approach this stunning home, you’re greeted by a charming covered front porch and beautiful landscaping. Then step inside to be greeted with soaring ceilings and spacious rooms. The expansive living room is bathed in natural light with a stone fireplace, ideal for entertaining guests or enjoying cozy family nights. The kitchen has tile […]
Looking for abundance of space and versatility? Look no further! This large five-bedroom, four-bathroom home with a three-car garage is the epitome of spacious living. Step into the main formal living area, then walk up three steps to a large great room seamlessly connected to a spacious kitchen boasting an island, gas cooking, pantry, and […]
Welcome to this beautiful 1.5-story home in the desirable Brookfield Subdivision! This spacious residence features 4 bedrooms, 4 full baths, 1 half bath, and a three car garage. The kitchen offers granite countertops, stainless steel appliances, and a pantry. Enjoy the large finished walk-out basement with a full bath and ample storage space. Located on […]
Welcome to your new home! This 3-bedroom, 2.5-bathroom residence is nestled on a desirable corner lot, offering both privacy and ample outdoor space. The large living room is filled with natural light from the large picture window and features soaring ceilings and a cozy fireplace for cold, winter nights. A modern kitchen is equipped with […]

