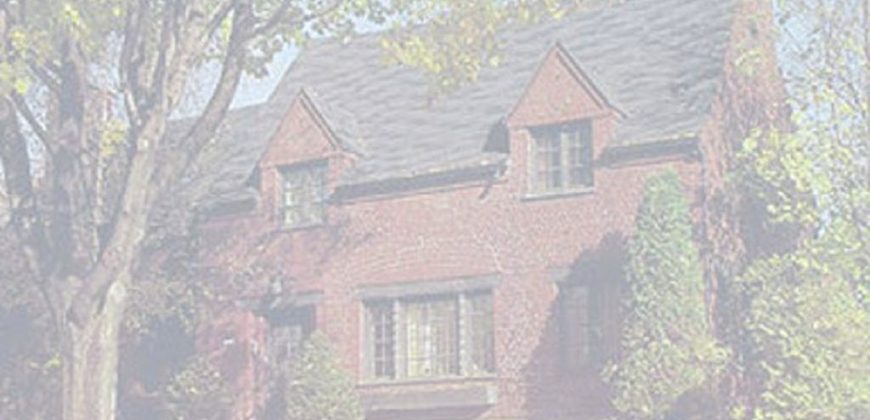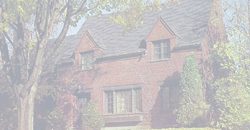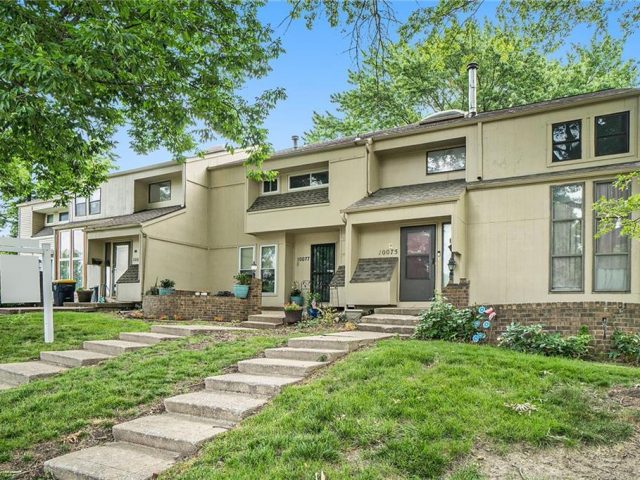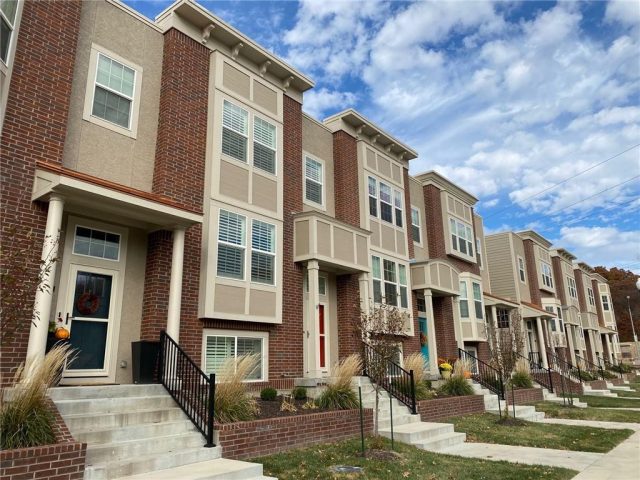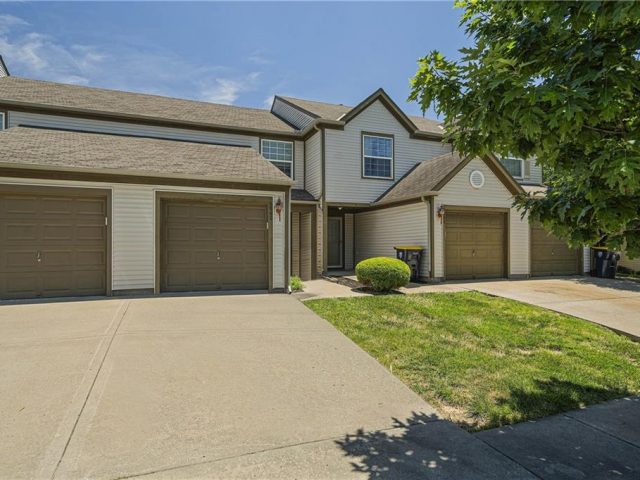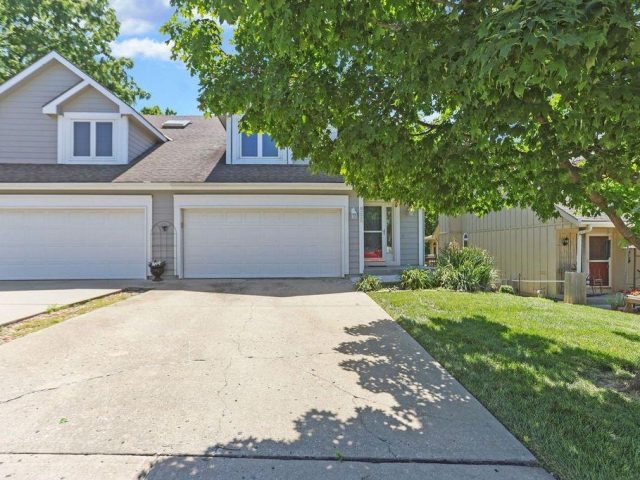4551 NE 83rd Street, Kansas City, MO 64119 | MLS#2496354
2496354
Property ID
1,454 SqFt
Size
2
Bedrooms
2
Bathrooms
Description
Tenant Living. Great 2 bedroom townhome with 2.5 baths & 1 car garage in Staley High boundaries. Nice open plan w/eat-in kitchen including elec range & Fridge. Living room w/fireplace & door leading to patio backs to greenspace for privacy. Nice master suite with a w/private bath that includes double sinks & large walk-in closet. 2nd bedroom also has a private bath & walk-in closet. Laundry room on bedroom level includes washer & dryer. Now, the Property is occupied by the Tenant. A new buyer can use it as a rental property or buy it for his OWN. HOA dues are $140 per month, including building insurance, lawn care & snow removal, roof maintenance, Trash Collection.—and easy access to 152. GREAT TOWNHOUSE! DON’T MISS OUT!! Seller Allowance $10,000/- for Carpet and Painting, Etc.
Address
- Country: United States
- Province / State: MO
- City / Town: Kansas City
- Neighborhood: Brighton Woods North
- Postal code / ZIP: 64119
- Property ID 2496354
- Price $250,000
- Property Type Townhouse
- Property status Active
- Bedrooms 2
- Bathrooms 2
- Year Built 2006
- Size 1454 SqFt
- Land area 0.03 SqFt
- Garages 1
- School District North Kansas City
- High School Staley High School
- Middle School New Mark
- Elementary School Northview
- Acres 0.03
- Age 16-20 Years
- Bathrooms 2 full, 1 half
- Builder Unknown
- HVAC ,
- County Clay
- Dining Kit/Dining Combo
- Fireplace 1 -
- Floor Plan 2 Stories
- Garage 1
- HOA $140 / Monthly
- Floodplain No
- HMLS Number 2496354
- Other Rooms Entry,Formal Living Room
- Property Status Active
Get Directions
Nearby Places
Contact
Michael
Your Real Estate AgentSimilar Properties
Welcome to one of the largest townhomes located in the popular neighborhood of New Mark Townhouse! This 4 bedroom, 4 bathroom (2 full & 2 half baths) gem boasts a traditional floor plan with plenty of space to spread out. With a newly installed dishwasher, updated and stylish kitchen, and tons of natural light, cooking […]
Slated completion is October 2024. Simulated photos! Under Construction! This spacious Quebec plan by Aspen Homes is full of light. main level features hardwood floors, living room, open kitchen with island and granite counters. Private deck, 2 master suites, all bedrooms have private baths. These maintenance-provided rowhomes offer a lock and leave lifestyle just minutes […]
Welcome to this delightful 2-bedroom, 1.1-bathroom townhome, combining style and convenience! With a tenant in place until 11/30/24, this property is a superb investment opportunity. It features an attached garage and a cozy back patio, perfect for outdoor enjoyment. The main floor offers an open-concept living, kitchen, and dining area, along with a handy half […]
Tucked away in a quiet cul-de-sac is the home you have been looking for! This 1.5 story 3 bedroom, 2.5 bath townhouse provides all of the comforts of main floor living plus so much more. Upon entry you will love the vaulted ceilings that open up to the family room with fireplace and entryway to […]

