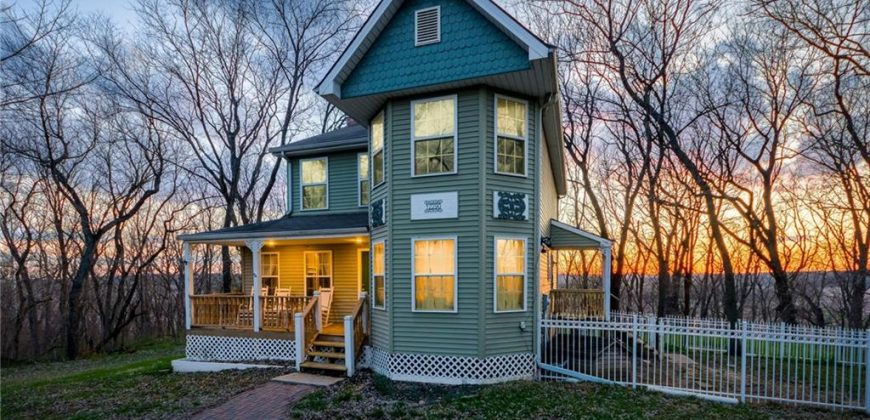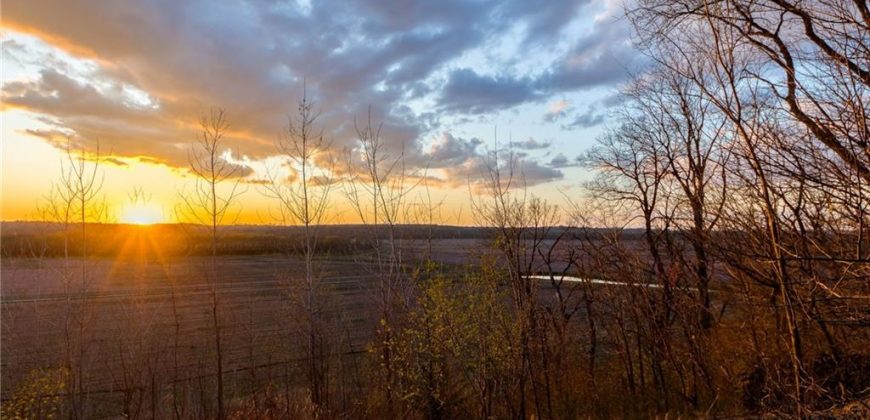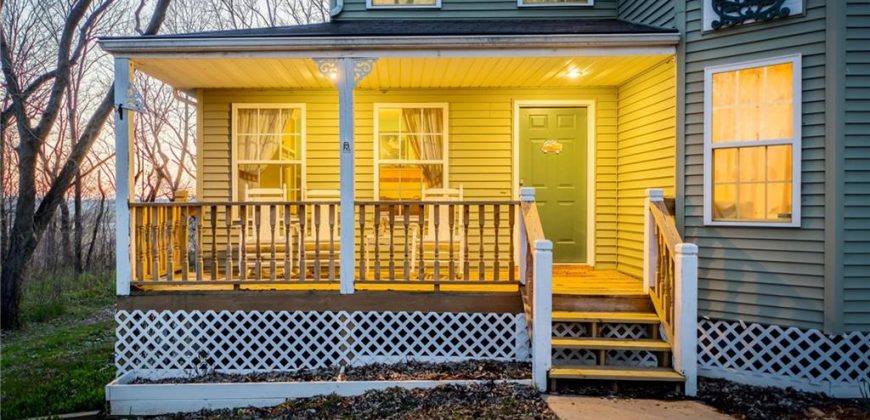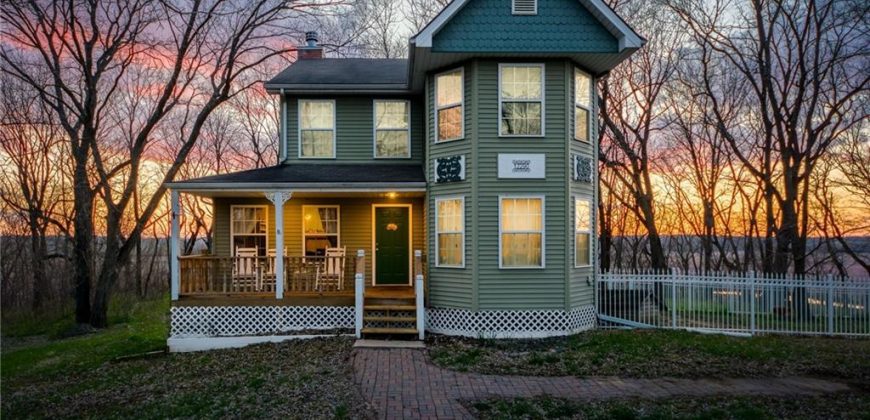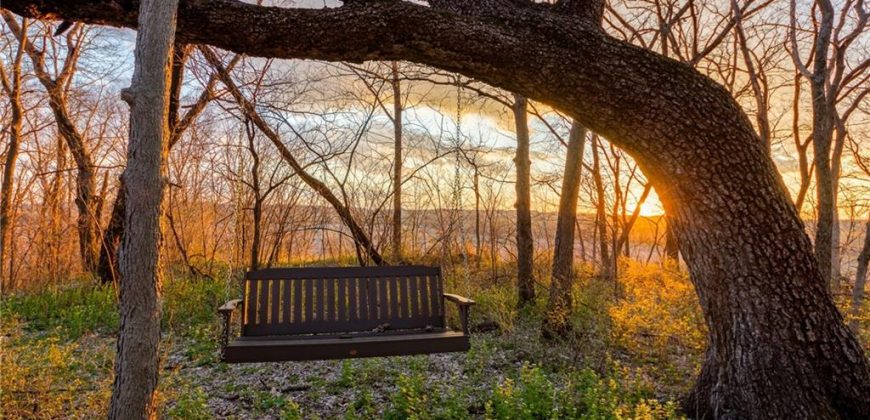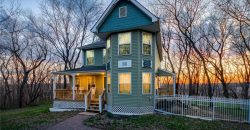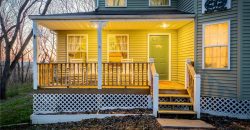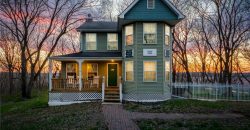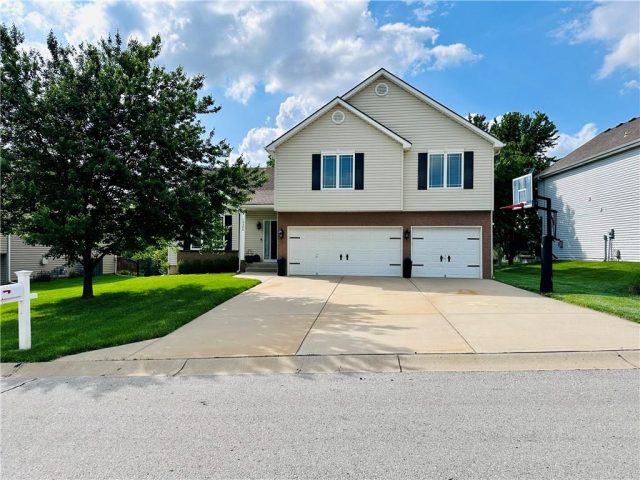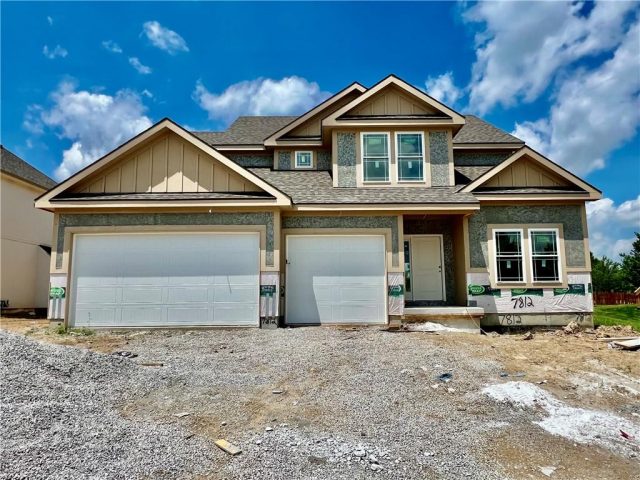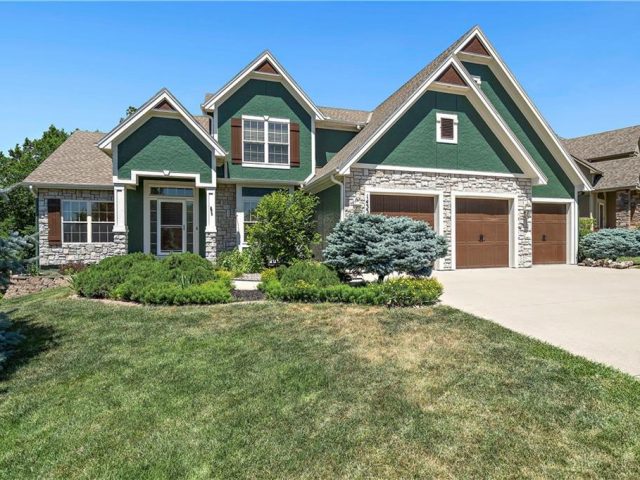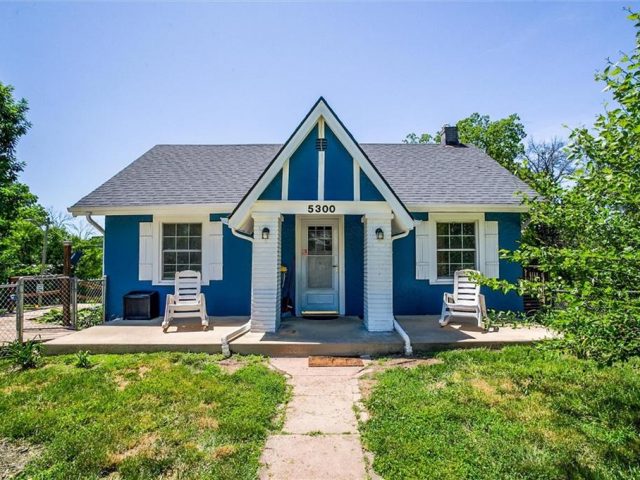12290 Dulin Drive, Platte City, MO 64079 | MLS#2486120
2486120
Property ID
2,347 SqFt
Size
4
Bedrooms
3
Bathrooms
Description
5 acres overlooking the Platte River Valley. Wooded and private at the lot lines with plenty flat and open space. Unique secluded piece of the map with river bluff topography. Hard to find a special spot like this with easy access to Platte City and the metro. Unique house with classic floor plan. 3 full baths. Master suite has a bay window sitting room. What a place for sunsets and seclusion. $100/mo private HOA trash disposal AND road maintenance (complete from road improvement to snow removal service).
Address
- Country: United States
- Province / State: MO
- City / Town: Platte City
- Neighborhood: Outside City
- Postal code / ZIP: 64079
- Property ID 2486120
- Price $380,000
- Property Type Single Family Residence
- Property status Active
- Bedrooms 4
- Bathrooms 3
- Year Built 2005
- Size 2347 SqFt
- Land area 5.28 SqFt
- School District Platte County R-III
- High School Platte City
- Middle School Platte City
- Elementary School Compass
- Acres 5.28
- Age 21-30 Years
- Bathrooms 3 full, 1 half
- Builder Unknown
- HVAC ,
- County Platte
- Dining Country Kitchen
- Fireplace 1 -
- Floor Plan 2 Stories
- HOA $ /
- Floodplain No
- HMLS Number 2486120
- Other Rooms Media Room,Sitting Room
- Property Status Active
Get Directions
Nearby Places
Contact
Michael
Your Real Estate AgentSimilar Properties
As you enter the home it is an open concept with vaulted ceilings. Looks into the living room, breakfast area, and stair case to the second floor. Walk To the back of the home to the Kitchen, breakfast area and Great room. It is all open living and very spacious. Great room has a fire […]
**cabinets….looking at an August Finish**** Looking for a home with an open concept and office space on the main level?? Then you’ll want to walk through the Lydia Plan…. a newly designed 2 story plan the with spacious kitchen and large hidden pantry with a nice covered deck off the main. The 2nd floor offers […]
Welcome to this charming two-story residence in the coveted Thousand Oaks subdivision. This home is nestled on a serene lot backing to trees, The open floor plan effortlessly combines practicality and style, featuring a spacious eat-in kitchen with a convenient kitchen island and a modern gas cooktop, perfect for cooking and entertaining. The hearth room, […]
You’ll absolutely love this adorable 2BR home! It might be small, but it packs a big punch! This welcoming deck is a great place to visit with friends. The fenced front yard keeps pets and children safe and lets you keep an eye on them effortlessly. There’s plenty of space for parking. Backs up to […]

