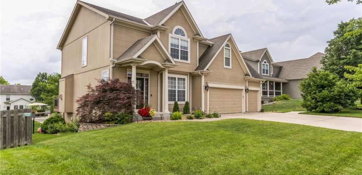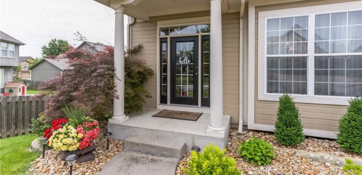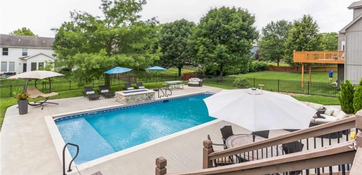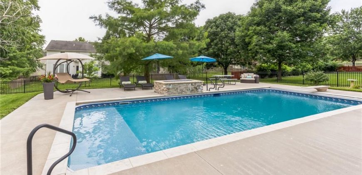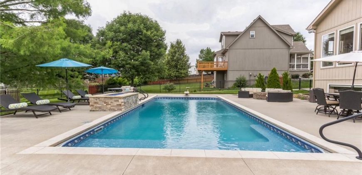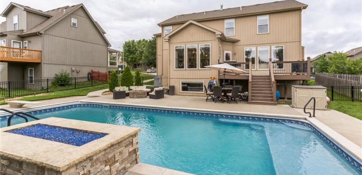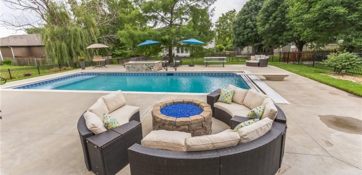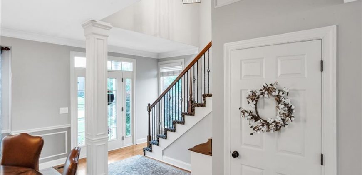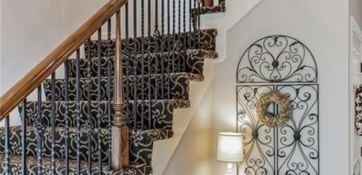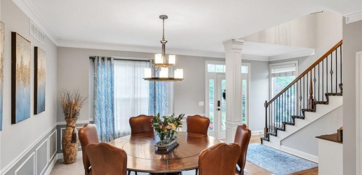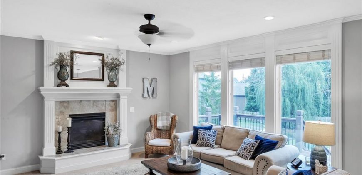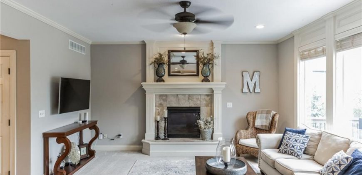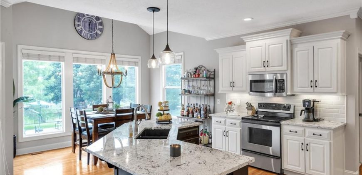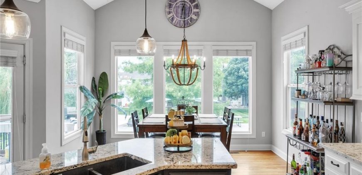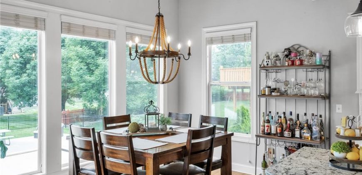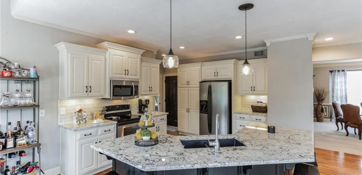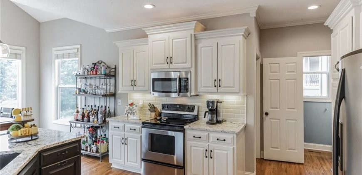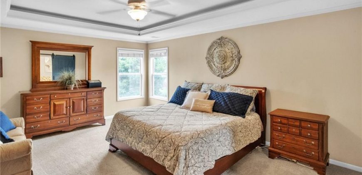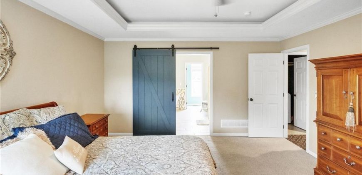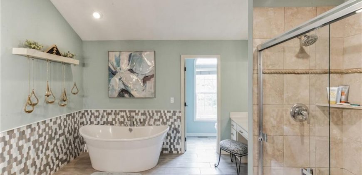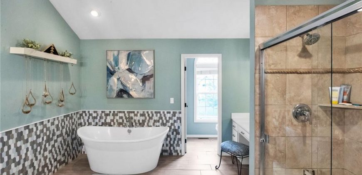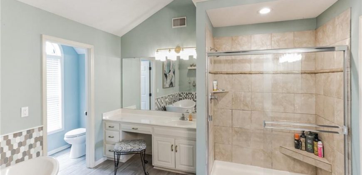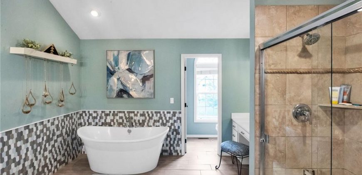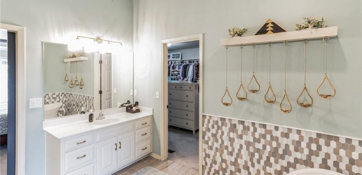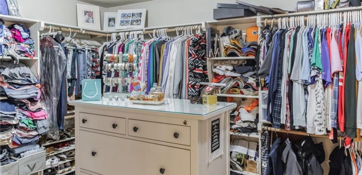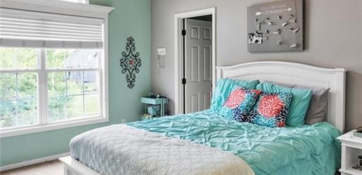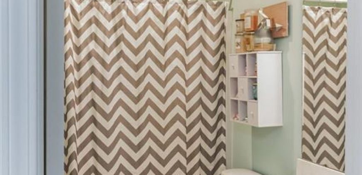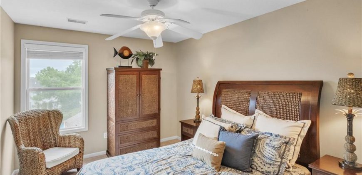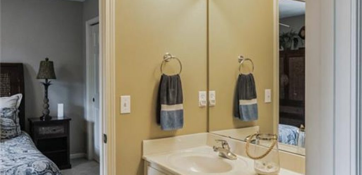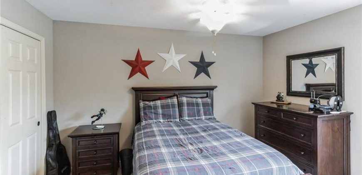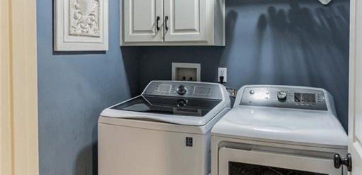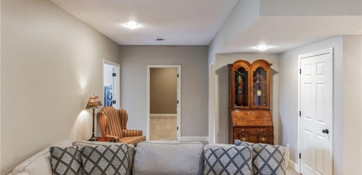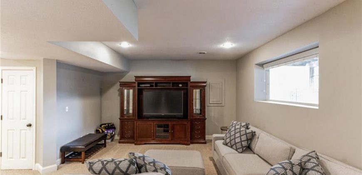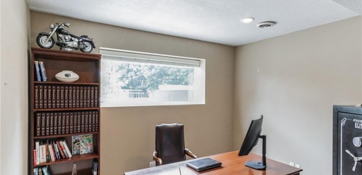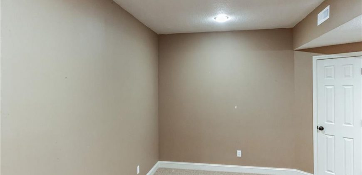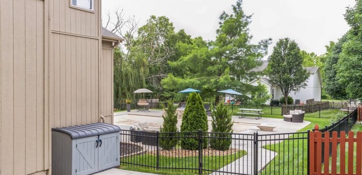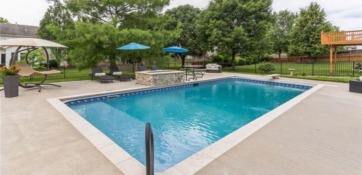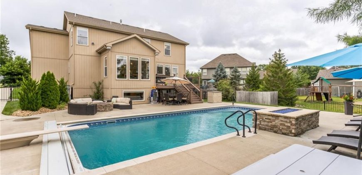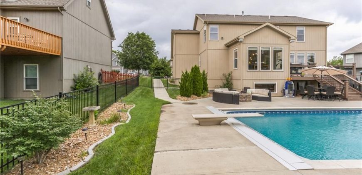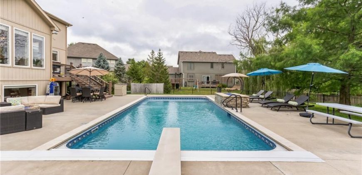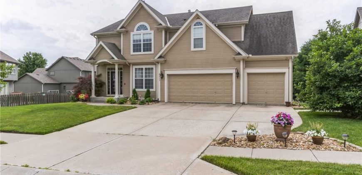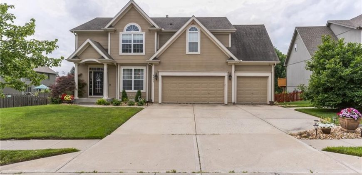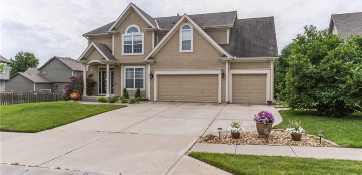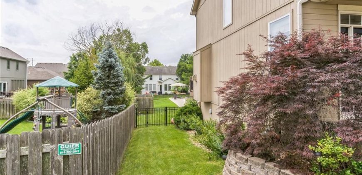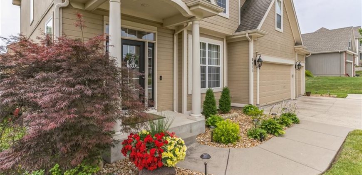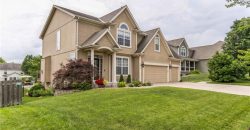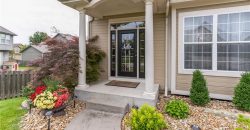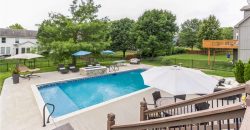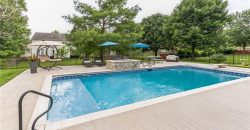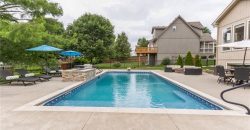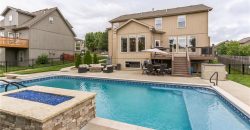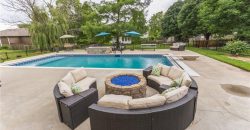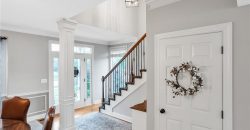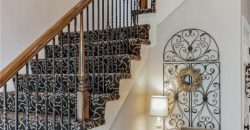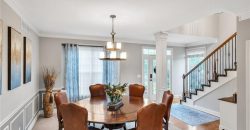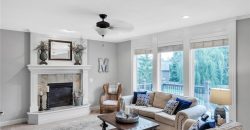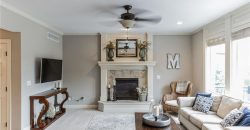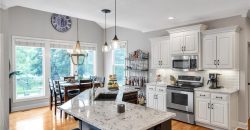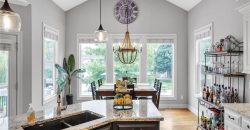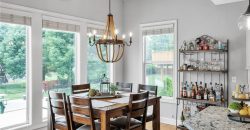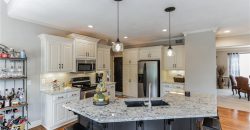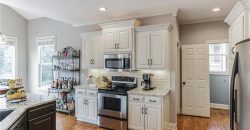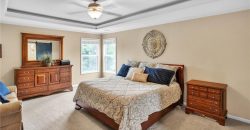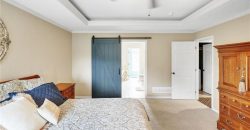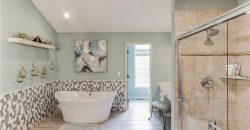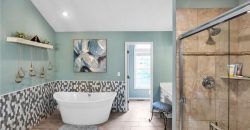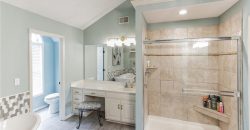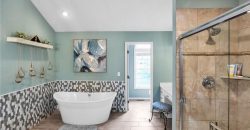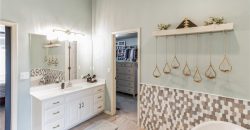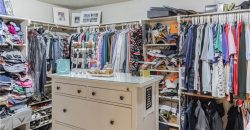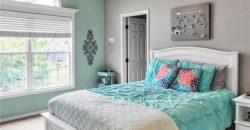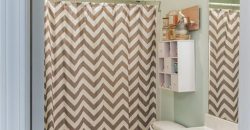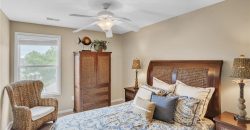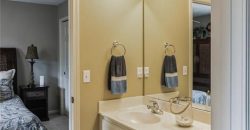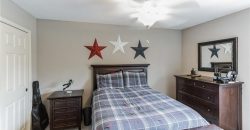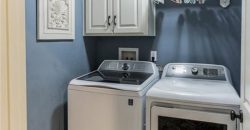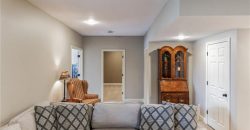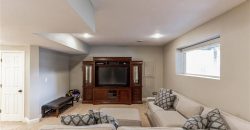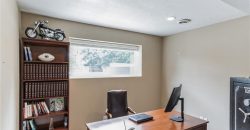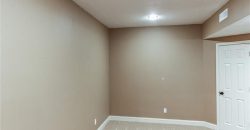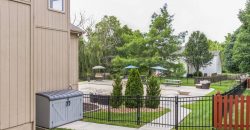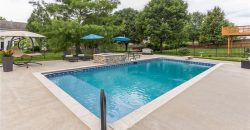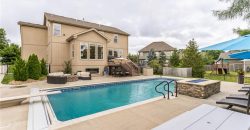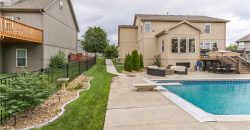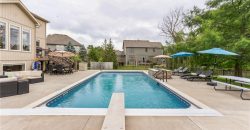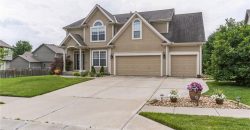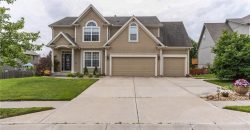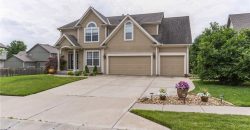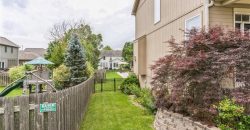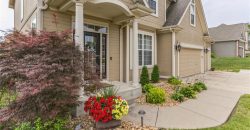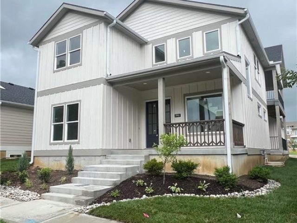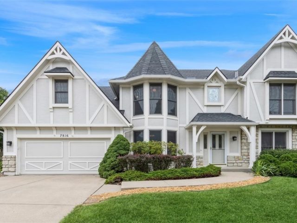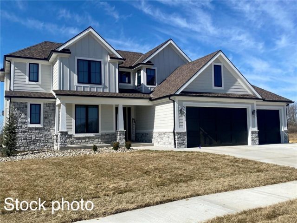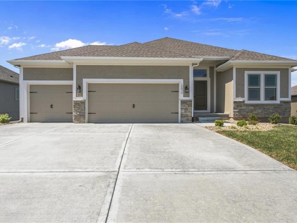8611 NE 99th Terrace, Kansas City, MO 64157 | MLS#2495519
2495519
Property ID
3,823 SqFt
Size
4
Bedrooms
3
Bathrooms
Description
This home in the sought after Benson Place subdivision, not only has a very open floor plan that flows nicely, but also a beautiful pool and gas firepit in the backyard! The main floor includes a formal dining room, living room, breakfast room off the kitchen (which has new granite countertops, backsplash, and an undermount sink), half bath, and a LARGE walk-in pantry. On the second floor relax in the spa-like master bedroom/bathroom that has dual sinks, HUGE walk-in closet, and a free-standing bathtub. The laundry area is located upstairs with the four bedrooms. Finished basement with a bonus room, office with french doors, living area, and a half bath. Outside, enjoy the wrought-iron fenced backyard, sprinkler system, pool with automatic cover, waterfall with fire element, and a natural gas firepit. This three car garage home is A MUST SEE! This home is within the Liberty School District and feeds into Shoal Creek Elementary AND Liberty North High School. Great location with quick access to Interstates 435 and 35, shopping, and a variety of restaurants
Address
- Country: United States
- Province / State: MO
- City / Town: Kansas City
- Neighborhood: Benson Place Woodchase
- Postal code / ZIP: 64157
- Property ID 2495519
- Price $595,000
- Property Type Single Family Residence
- Property status Active
- Bedrooms 4
- Bathrooms 3
- Year Built 2005
- Size 3823 SqFt
- Land area 0.28 SqFt
- Garages 3
- School District Liberty
- Acres 0.28
- Age 16-20 Years
- Bathrooms 3 full, 1 half
- Builder Unknown
- HVAC ,
- County Clay
- Dining Breakfast Area,Eat-In Kitchen,Formal
- Fireplace 1 -
- Floor Plan 2 Stories
- Garage 3
- HOA $400 / Annually
- Floodplain No
- HMLS Number 2495519
- Other Rooms Breakfast Room,Fam Rm Main Level,Office
- Property Status Active
Get Directions
Nearby Places
Contact
Michael
Your Real Estate AgentSimilar Properties
$10,000 Price Drop! Big! A Brand New Plan by Aspire Builders! This Plan Boasts Just Over 3300 SF on the First Two Floors! 10′ Tall Ceiling on the Main Really “Elevate” This Home! Enjoy a Large Living Room Connected to the Eat-In Kitchen With Walk-In Pantry. Unique Side Porch Right Off Kitchen! Master Suite […]
Owner Agent. Well maintained 1 owner home, quiet light and bright. 4 Bedrooms 3 and 1/2 baths. Master bedroom is large with nice sitting area and has a large walk-in closet. Walk in attic for extra storage. New interior paint, new carpet and flooring, new stove/microwave, refrigerator in kitchen and 1 in basement, […]
Outstanding 1.5 Story! Featuring a Beautiful first floor Master Suite with luxurious Bath & Huge Walk-In Closets. Large Bedrooms throughout, Large Great Room, Office, Huge Center Island includes Walk-In Pantry, Hardwood Floors, Granite Countertops and Custom Cabinetry. Also features a Loft, Office, Mud Room and a unique 2 tier basement. All on a terrific walk […]
Beautiful new community tucked back in a quiet location with trees surrounding – what more could you ask for? The Sierra by Hoffman Custom Homes is a beautiful reverse 1 1/2 story home. This spacious home has hardwoods throughout the open main living area, boasts 9 ft ceilings & flows beautifully. Kitchen has an amazing […]

