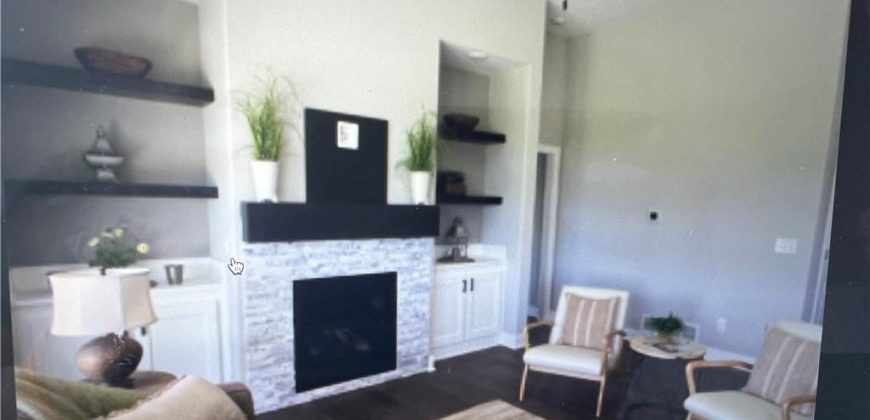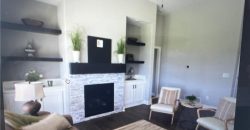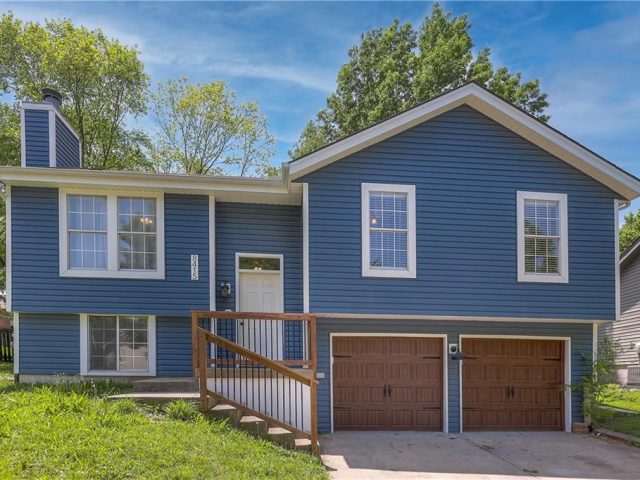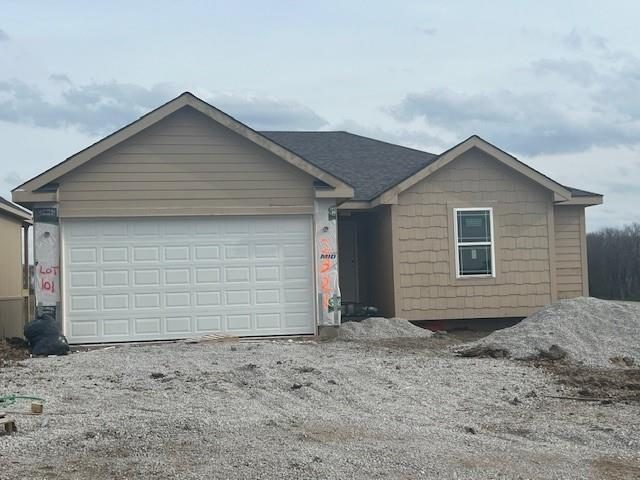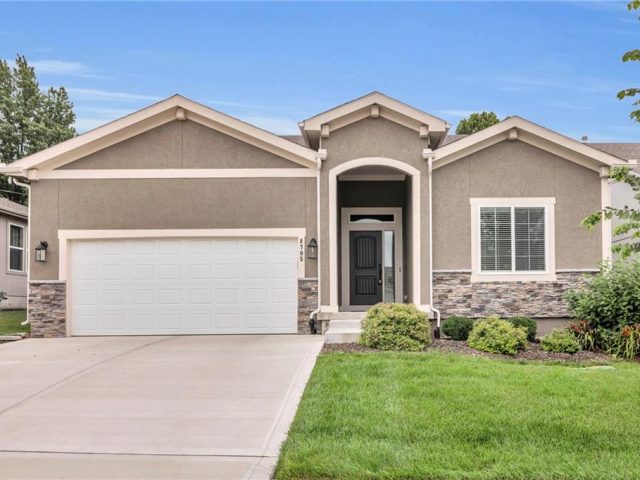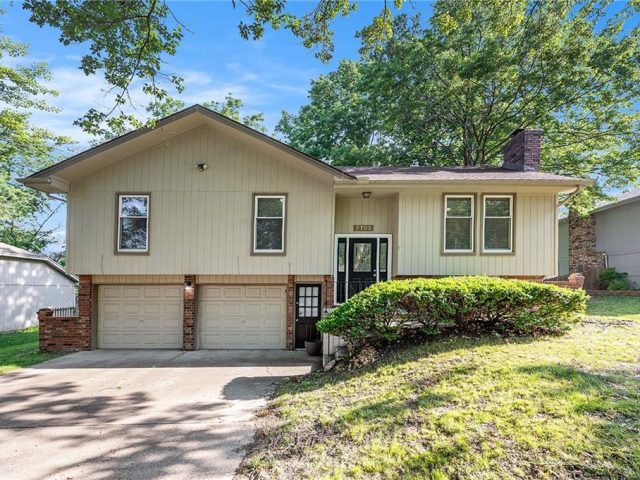12720 NW BITTERSWEET Drive, Platte City, MO 64079 | MLS#2495512
2495512
Property ID
1,794 SqFt
Size
3
Bedrooms
2
Bathrooms
Description
Remarks & Directions
The RODDENBURG By Pro Builders is a 3 bedroom 2 bath Open Concept True Ranch plan that offer A large living space that flows into the amazing Kitchen with Custom cabinets (Builder Specializes In and has his own Cabinet shop!) and Stunning Island perfect for entertaining and family gatherings. With all one level living the Private Master suite on the main level offers a Zero entry shower for a Spa like experience and Oversized WIC. Walk out onto your covered deck to enjoy your large lot that backs to green space ! This home is in the early build stages and has the opportunity for Selections to be made and option to finish the basement . Located in the Seven Bridges Subdivision In Unincorporated Platte County .
Address
- Country: United States
- Province / State: MO
- City / Town: Platte City
- Neighborhood: Seven Bridges
- Postal code / ZIP: 64079
- Property ID 2495512
- Price $595,950
- Property Type Single Family Residence
- Property status Active
- Bedrooms 3
- Bathrooms 2
- Year Built 2024
- Size 1794 SqFt
- Land area 0.4 SqFt
- Garages 3
- School District Platte County R-III
- High School Platte County R-III
- Acres 0.4
- Age 2 Years/Less
- Bathrooms 2 full, 0 half
- Builder Unknown
- HVAC ,
- County Platte
- Dining Breakfast Area
- Fireplace 1 -
- Floor Plan Ranch
- Garage 3
- HOA $1095 / Annually
- Floodplain No
- HMLS Number 2495512
- Other Rooms Main Floor Master,Mud Room
- Property Status Active
- Warranty Builder-1 yr
Get Directions
Nearby Places
Contact
Michael
Your Real Estate AgentSimilar Properties
Move in ready with amazing Liberty location! Very well maintained space. Freshly cleaned/painted with newer AC replaced a year ago. All appliances stay! 4 Spacious bedrooms with walk-in closet in the master bedroom. The fourth bedroom located in the finished basement could be used as a rec room or play room with it’s on bathroom. […]
Spacious open plan ranch/reverse on walkout lot. 5 bedrooms, 3 bathroom, 2 car garage. Listing agent is related to seller. Information deemed reliable but is not guaranteed and should be verified. HOA is developer controlled now. No dues are assessed now but will be as amenities are added. Conveniently located near many entertainment and dining […]
Westport Ranch with Tuscan Elevation by Award Winning Summit Homes! This open ranch plan features high ceilings and lots of light with 3 bedrooms on main level. The elegant kitchen features Granite Countertops, Stainless Appliances, Enamel Paint Cabinets & Kitchen Island. The Tile Stone Fireplace and Hardwood Floors Highlight the Great Room. The Private, Main […]
Step into this mid-century home with modern finishes in the heart of the Northland. The home’s split entry design allows for a versatile and functional layout, making it ideal for many. Natural light floods the living room with natural light that flows into the dining/kitchen combo. Equipped with updated appliances, plenty of cabinetry, and granite […]

