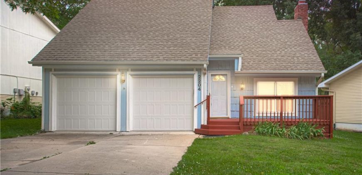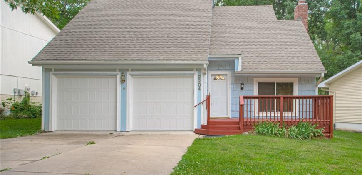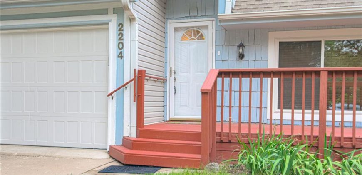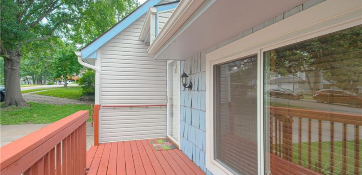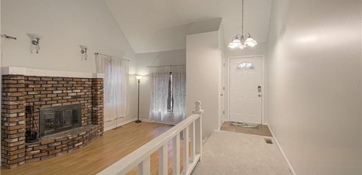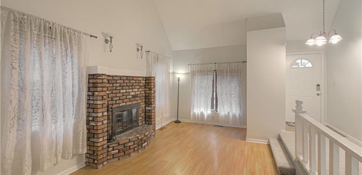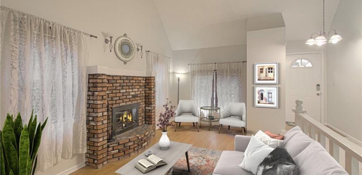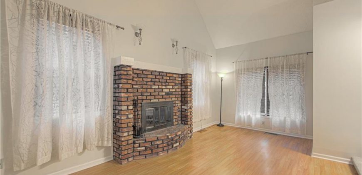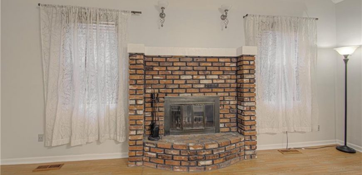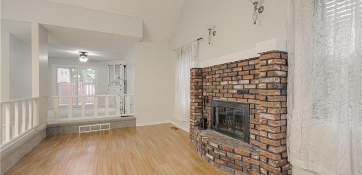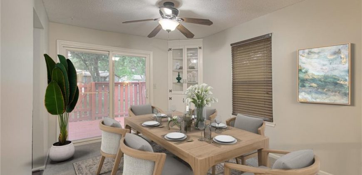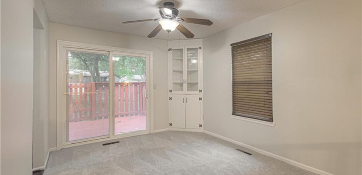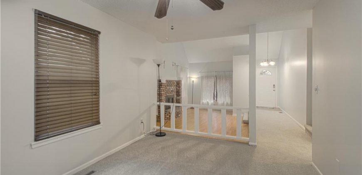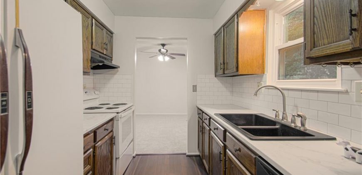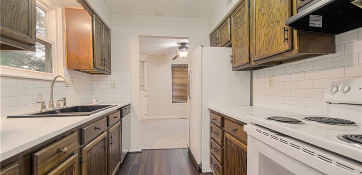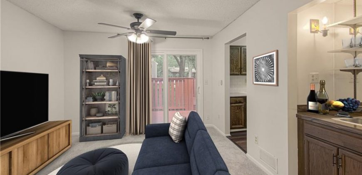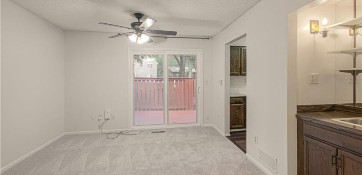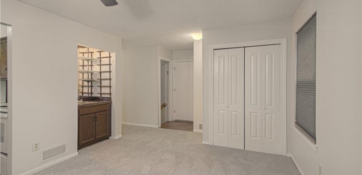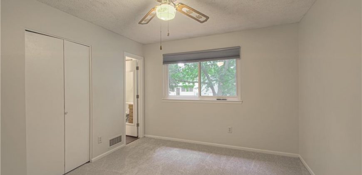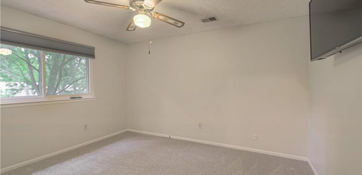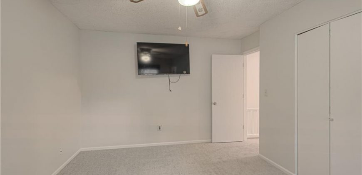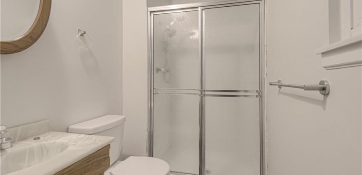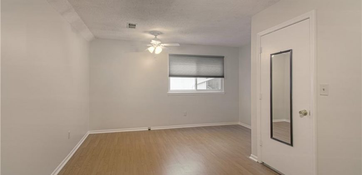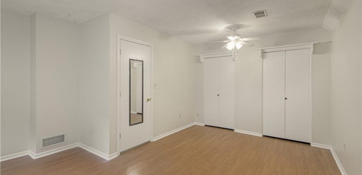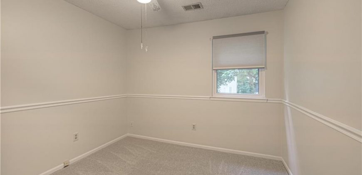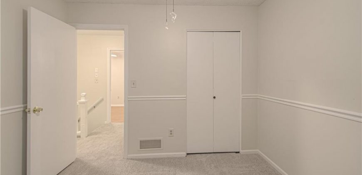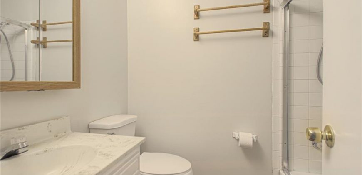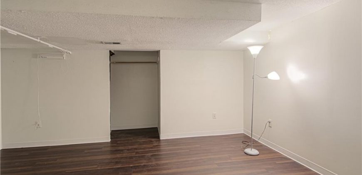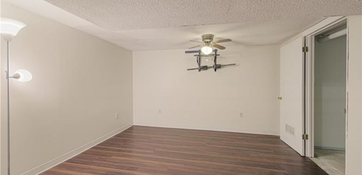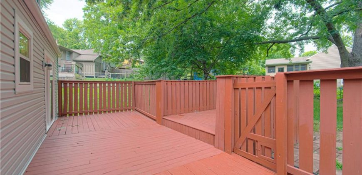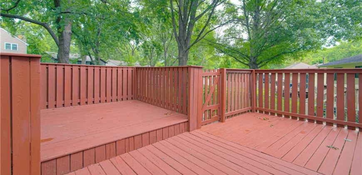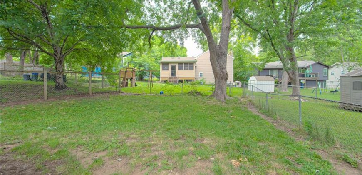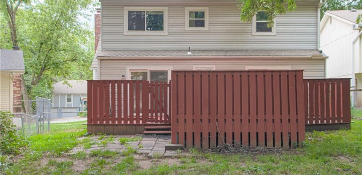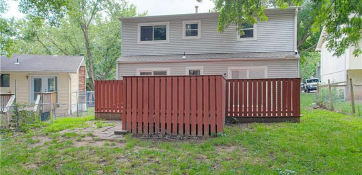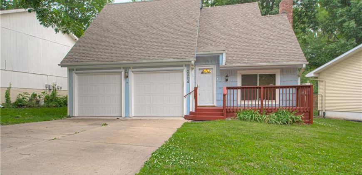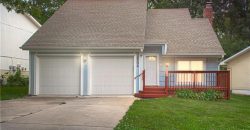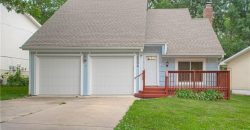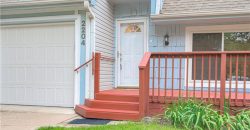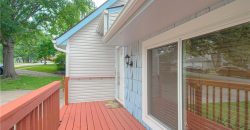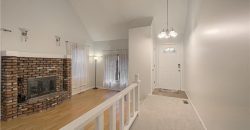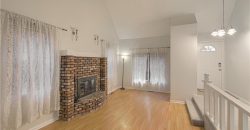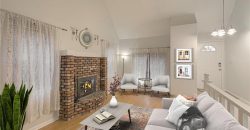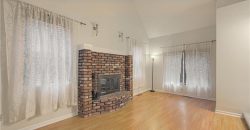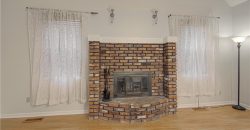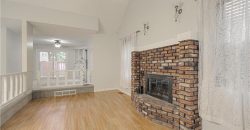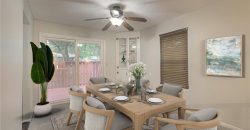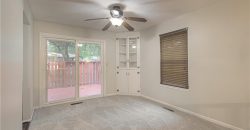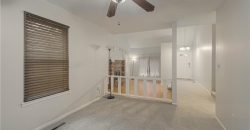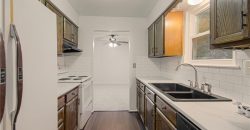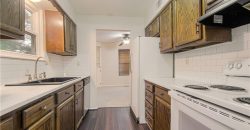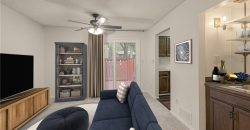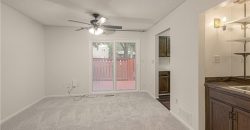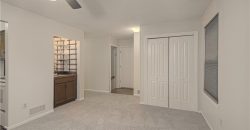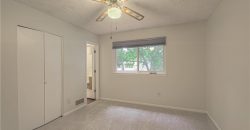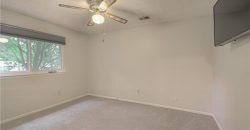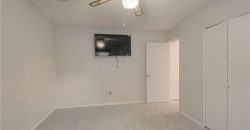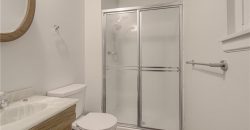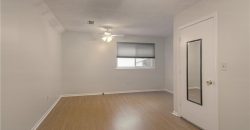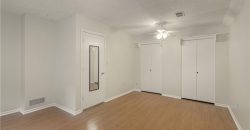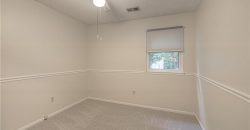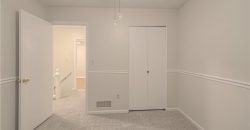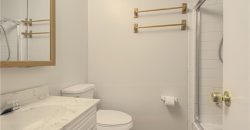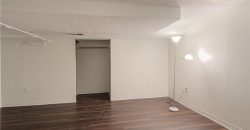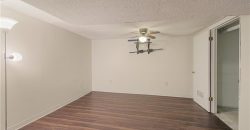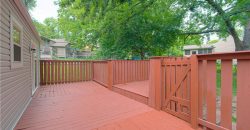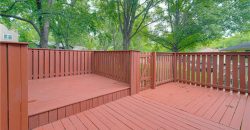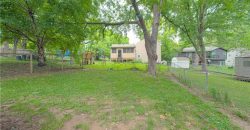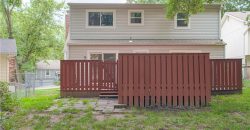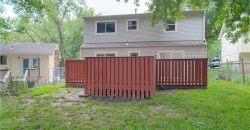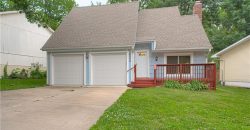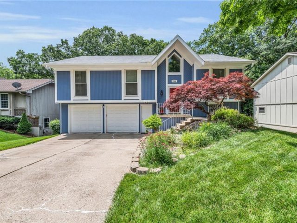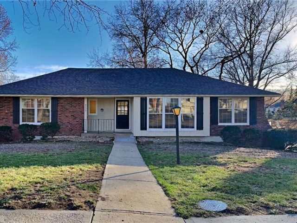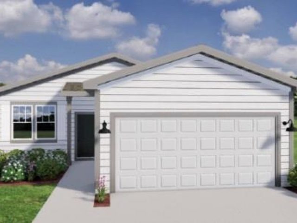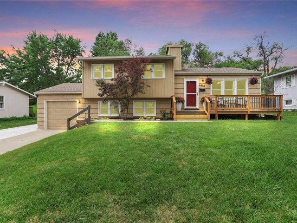2204 NW 64th Terrace, Kansas City, MO 64151 | MLS#2487909
2487909
Property ID
1,840 SqFt
Size
3
Bedrooms
2
Bathrooms
Description
Welcome to this inviting two-story residence in Valley View Estates! An oversized front deck welcomes you to the spacious foyer that leads into the great room, featuring large windows and a soaring vaulted ceiling. The adjoining dining area provides a perfect setting for family meals or formal gatherings, with direct access to the generous deck and backyard.
The practical kitchen features new countertops and ample cabinet space for storage, ensuring both functionality and style. The bonus room adjacent to the kitchen, also with deck access and wet bar, would make a great office or family room!
Upstairs, the large master bedroom includes an ensuite bathroom plus two additional bedrooms, and a hall bath for a growing family or guests. The lower level offers another optional living space that would be a terrific workout space, gaming room or hobby/craft room plus a separate laundry area. Completing this home is a convenient two-car garage with direct access to the kitchen, making grocery unloading and rainy-day arrivals a breeze. New carpet & paint plus newer windows, gutters and siding plus located in the top-rated Park Hill school district with convenient access to highways, shopping and dining, this home has a lot to offer so don’t wait!!
Address
- Country: United States
- Province / State: MO
- City / Town: Kansas City
- Neighborhood: Valley View Estates
- Postal code / ZIP: 64151
- Property ID 2487909
- Price $265,000
- Property Type Single Family Residence
- Property status Pending
- Bedrooms 3
- Bathrooms 2
- Year Built 1976
- Size 1840 SqFt
- Land area 0.14 SqFt
- Garages 2
- School District Park Hill
- High School Park Hill South
- Middle School Walden
- Elementary School Line Creek
- Acres 0.14
- Age 41-50 Years
- Bathrooms 2 full, 1 half
- Builder Unknown
- HVAC ,
- County Platte
- Dining Formal
- Fireplace 1 -
- Floor Plan 2 Stories
- Garage 2
- HOA $ /
- Floodplain No
- HMLS Number 2487909
- Other Rooms Den/Study
- Property Status Pending
Get Directions
Nearby Places
Contact
Michael
Your Real Estate AgentSimilar Properties
Great Location with Private Oasis Backyard, 6 Foot Fence, Newer Furnace and A/c and Hot Water Heater, New Exterior Paint, Newer Deck With Treehouse, Newer Top of the Line Stainless Appliances, 2 Gas Fireplaces, Large Pantry, Formal Dining, Newer Flooring and Doorknobs, Master has On Suite Full Master Bathroom, Newer Garage Doors, Newer Vinyl Windows, […]
Check out this updated home located in a peaceful neighborhood! This beautiful floorplan boasts fresh interior paint, new carpet throughout, new stainless steel appliances (range, microwave, and dishwasher), new quartz and bathroom kitchen counters, new kitchen cabinets, updated baths, new lighting, and new back deck. The new doesn’t stop there – new exterior paint new […]
Sold at processing.
This charming Split Entry with vaulted ceilings has so many updates you will want to see in person. NEW HVAC unit installed in 2023. New front Trex deck added for more outdoor living space. You enter into the living room with tall vaults, wooden flooring and a beautiful electric fireplace wall perfect for gatherings. Stunning […]

