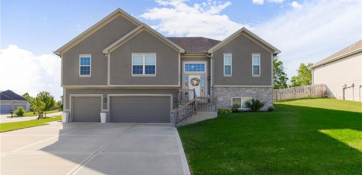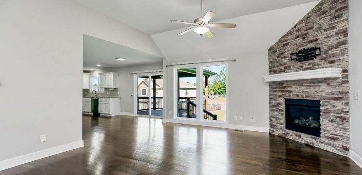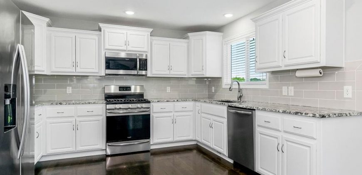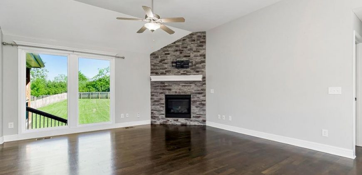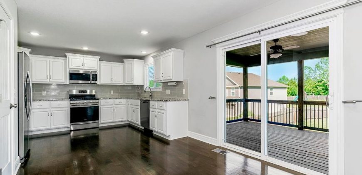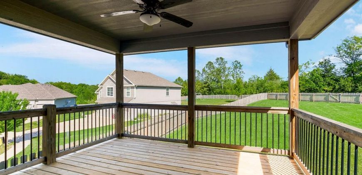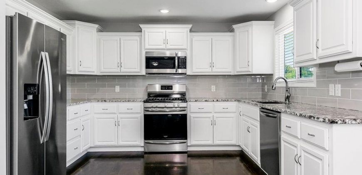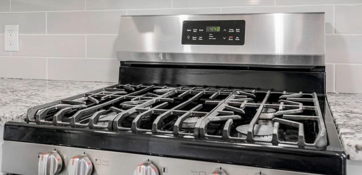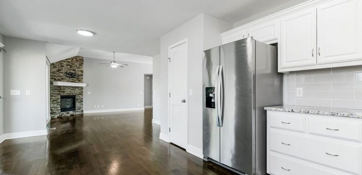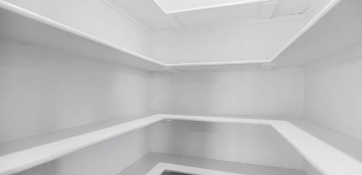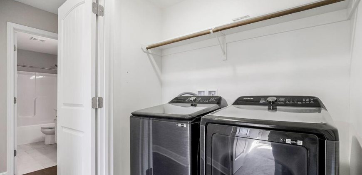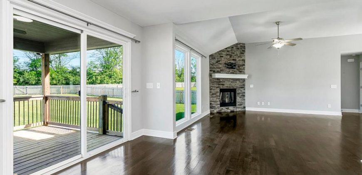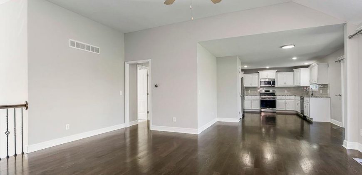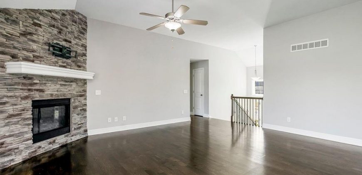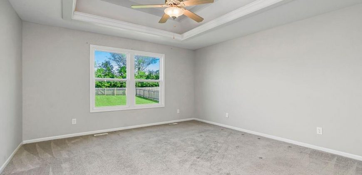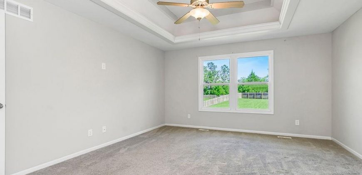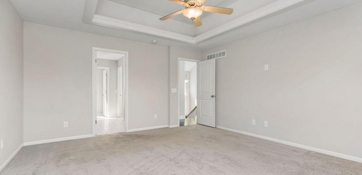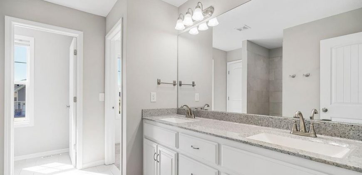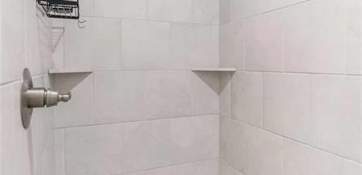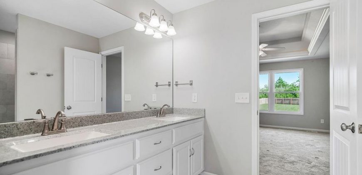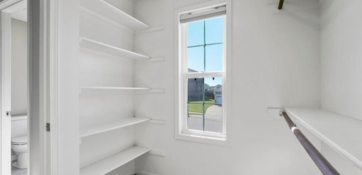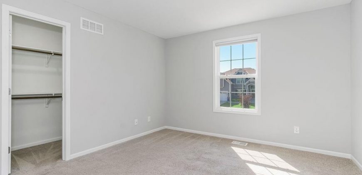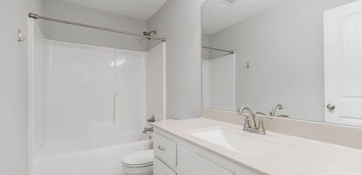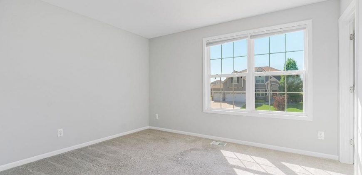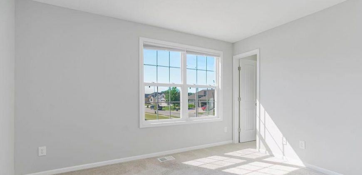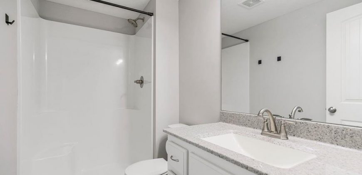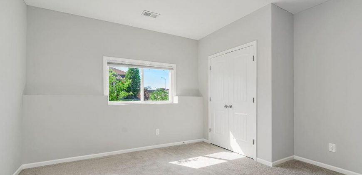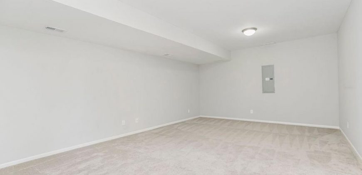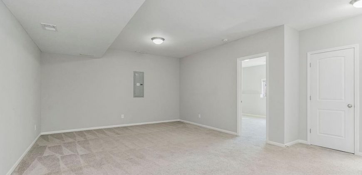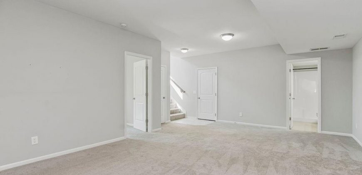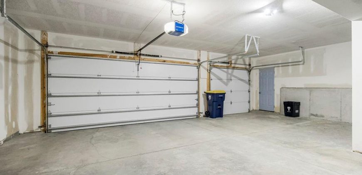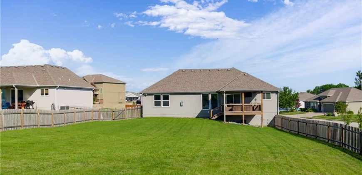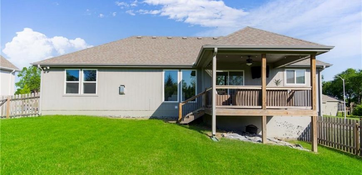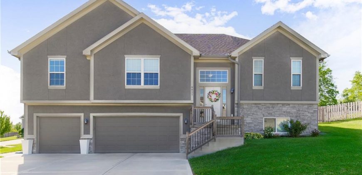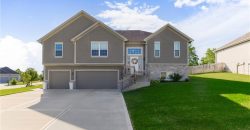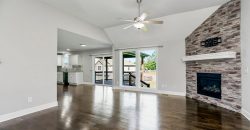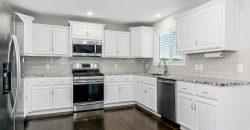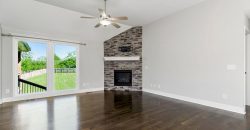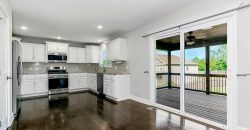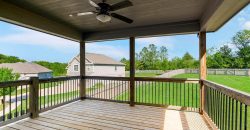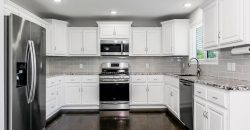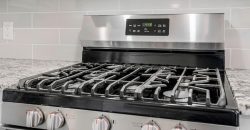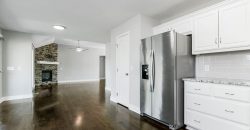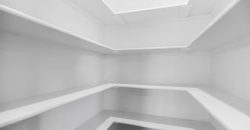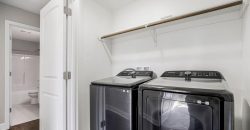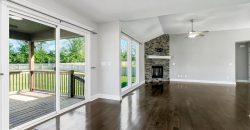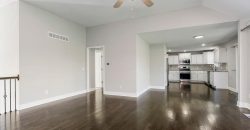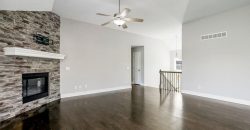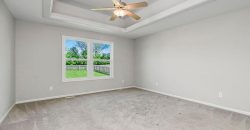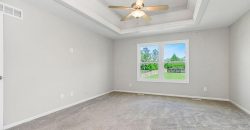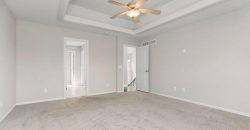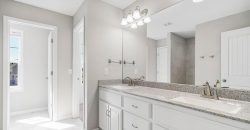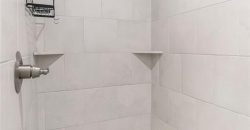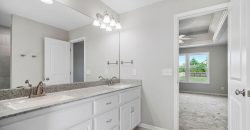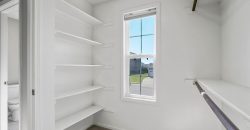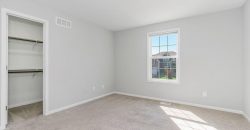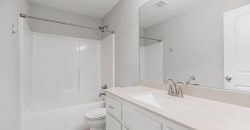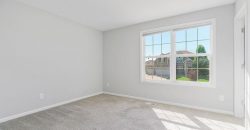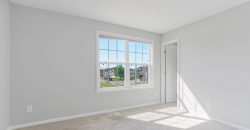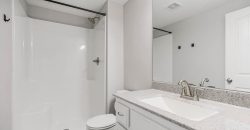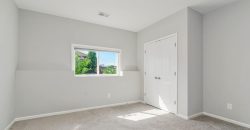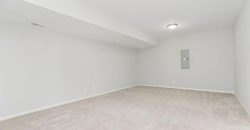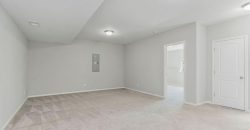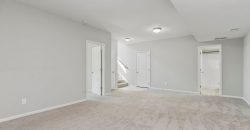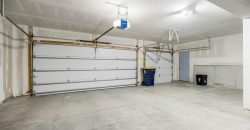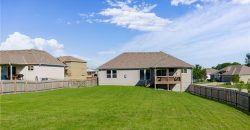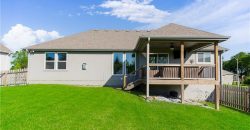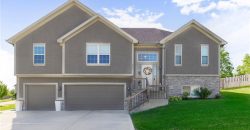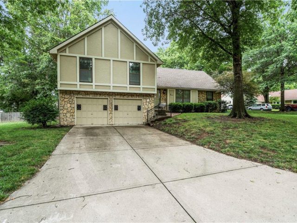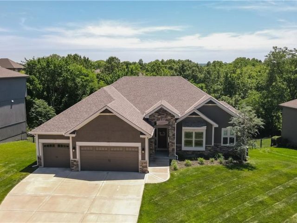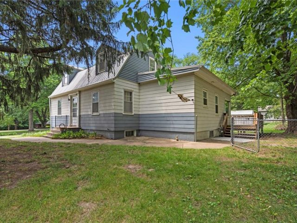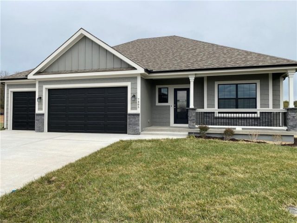9411 N Summit Street, Kansas City, MO 64155 | MLS#2494992
2494992
Property ID
2,300 SqFt
Size
4
Bedrooms
3
Bathrooms
Description
Like NEW Split entry home in Platte County School District. Nestled on a corner lot, this is the Aspen II. Walk into tons of natural light and a huge eat-in kitchen with stainless steel appliances and tons of cabinets with maximum storage and counter space. The kitchen has a sliding door that leads out to the large covered deck that overlooks the large fenced-in backyard. The living room features vaulted ceilings and a stone fireplace that is perfect to warm up with on winter nights. The master suite is separated from the secondary bedrooms by being at opposite ends of the home. All with large walk-in closets. The laundry is situated in the hallway. Downstairs is a large recreation room, bedroom, and full bath. In the garage, you’ll find an outlet to charge your electric car, ample storage space, and a utility area with a furnace & water heater. This home backs to greenspace, has a neighborhood pool, and has easy highway access! Welcome home!!
Address
- Country: United States
- Province / State: MO
- City / Town: Kansas City
- Neighborhood: Fountain Hills
- Postal code / ZIP: 64155
- Property ID 2494992
- Price $450,000
- Property Type Single Family Residence
- Property status Active
- Bedrooms 4
- Bathrooms 3
- Year Built 2019
- Size 2300 SqFt
- Land area 0.42 SqFt
- Garages 3
- School District Platte County R-III
- High School Platte City
- Middle School Barry Middle
- Elementary School Pathfinder
- Acres 0.42
- Age 3-5 Years
- Bathrooms 3 full, 0 half
- Builder Unknown
- HVAC ,
- County Clay
- Dining Kit/Dining Combo
- Fireplace 1 -
- Floor Plan Split Entry
- Garage 3
- HOA $500 / Annually
- Floodplain No
- HMLS Number 2494992
- Other Rooms Main Floor BR,Main Floor Master,Recreation Room
- Property Status Active
Get Directions
Nearby Places
Contact
Michael
Your Real Estate AgentSimilar Properties
Welcome to this charming home in a great location close to amenities! The main floor features a front room perfect for a home office or cozy sitting area, a formal dining room ideal for entertaining, and a spacious kitchen with plenty of cabinet space. The living room boasts a vaulted ceiling and a cozy corner […]
This is an exquisite residential gem, combining elegance, comfort, and modern convenience. The stunning curb appeal with landscaped yard and inviting porch sets the stage for the warmth inside. With 4 bedrooms and 3 bathrooms, the spacious layout bathed in natural light offers a cozy living room, perfect for relaxation and entertainment. The gourmet kitchen, […]
Whether you’re a history enthusiast looking to restore a classic 1920’s home or someone seeking a large lot with plenty of possibilities, this is is a must see! Situated on prime 1.23 acres, and in a quiet and established neighborhood, this is a unique and hard to find piece of Liberty. There is a 24 […]
The Ashton II,” an exquisite reverse 1.5 story residence with an extra large granite island, corner stone fireplace, private mud room, walkthrough master closet, jacuzzi tub in master, master shower with granite seat, dual quartz vanity in main, lot close to an acres, composite covered deck, extra large concrete pad in back, walkout basement, 2 […]

