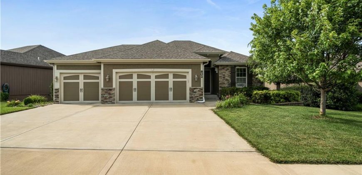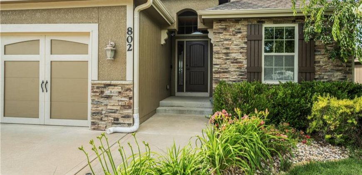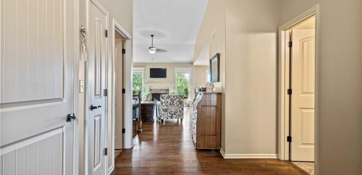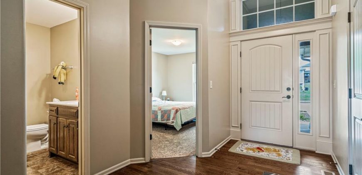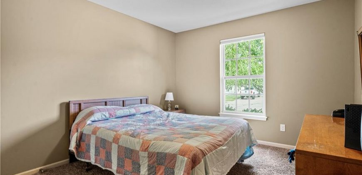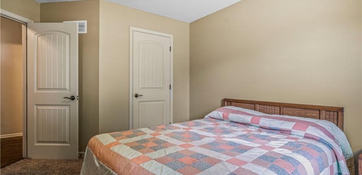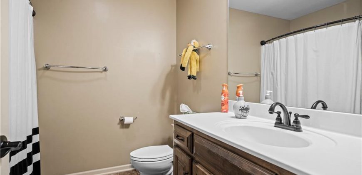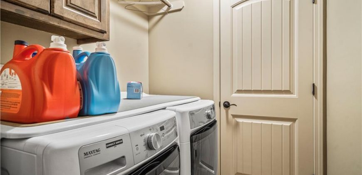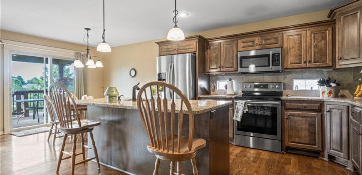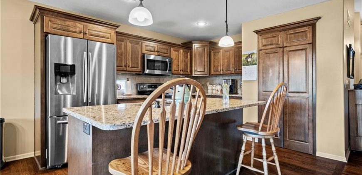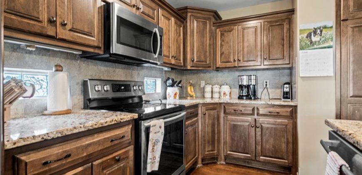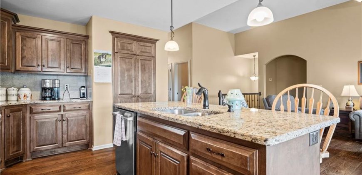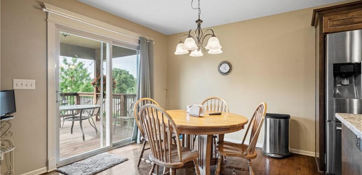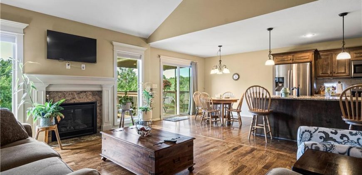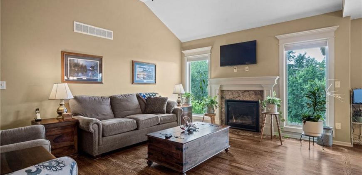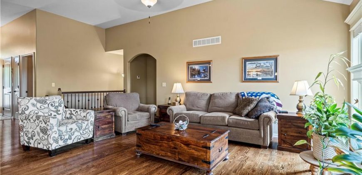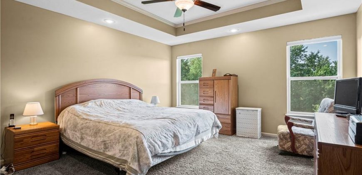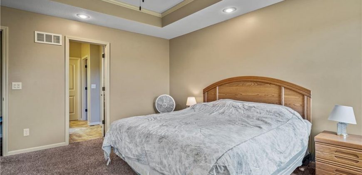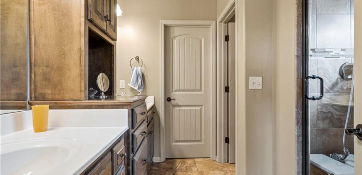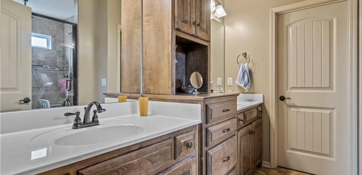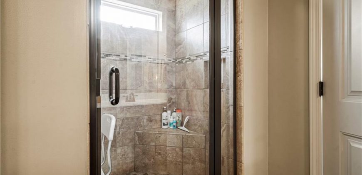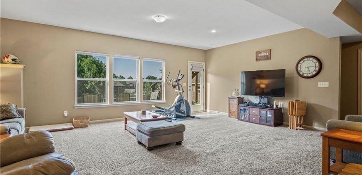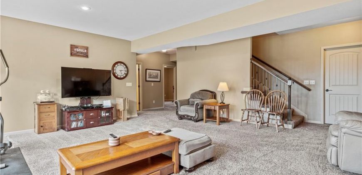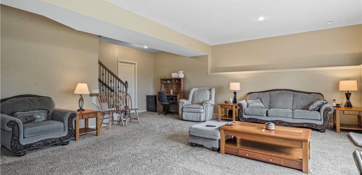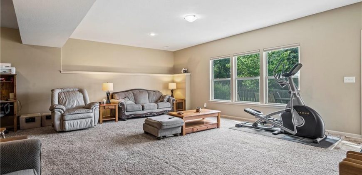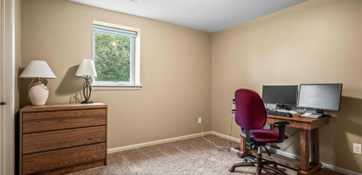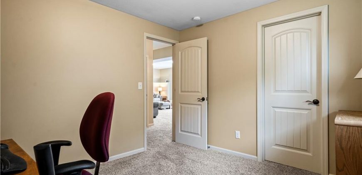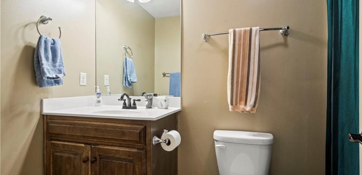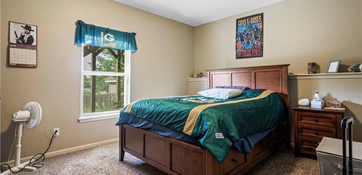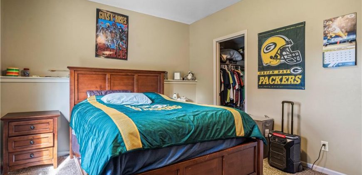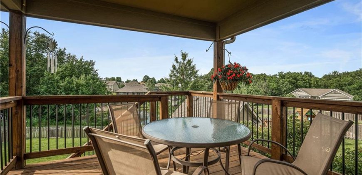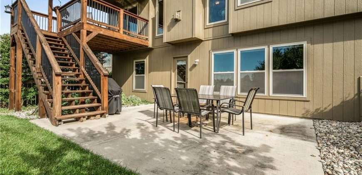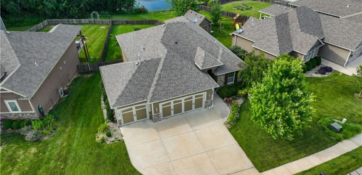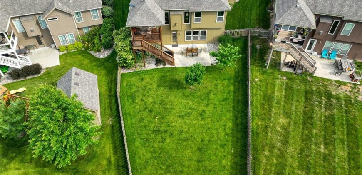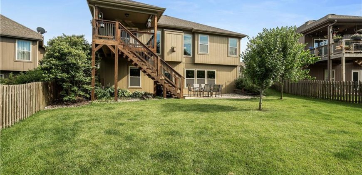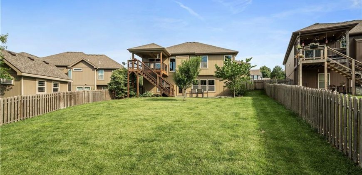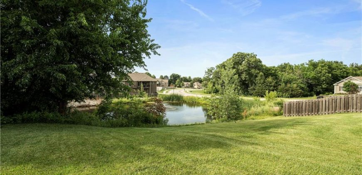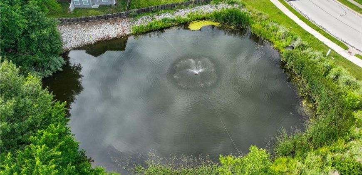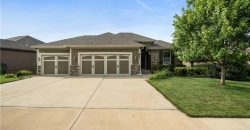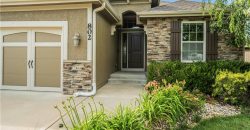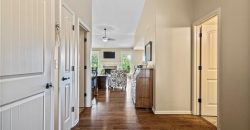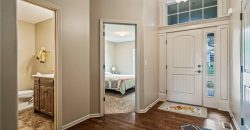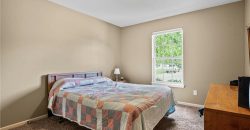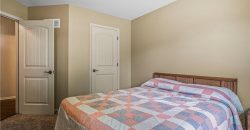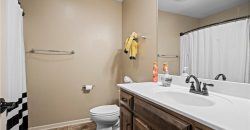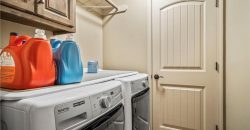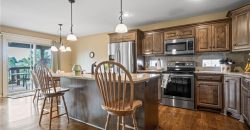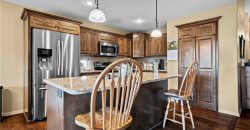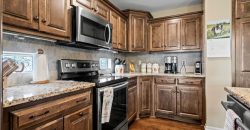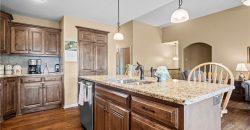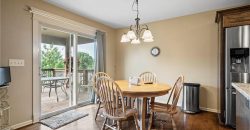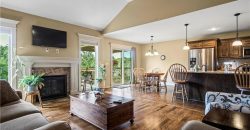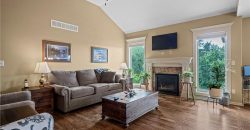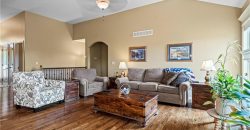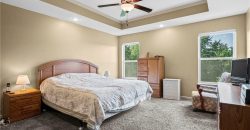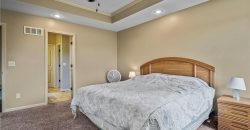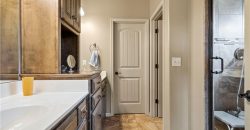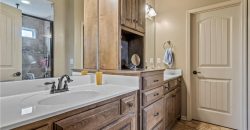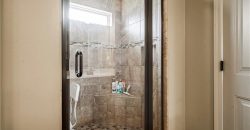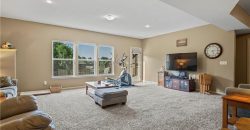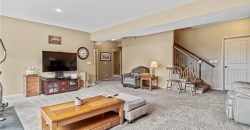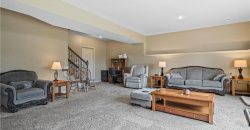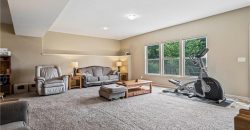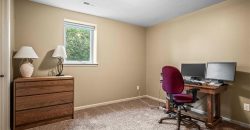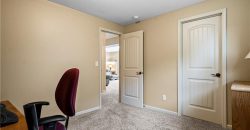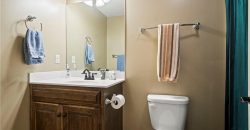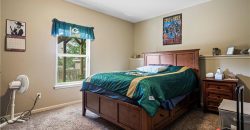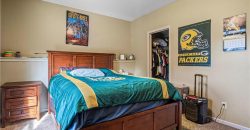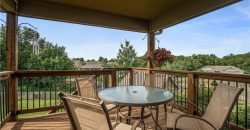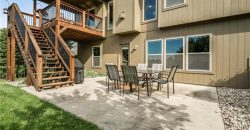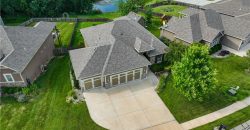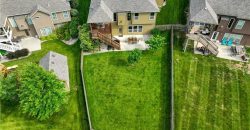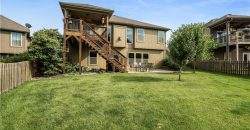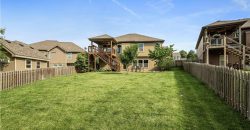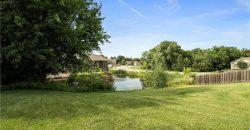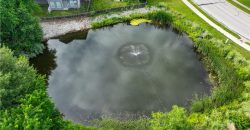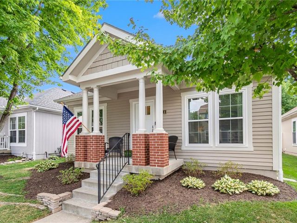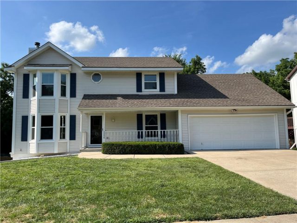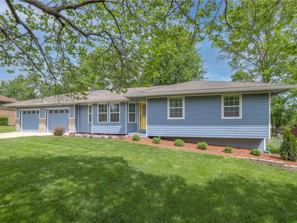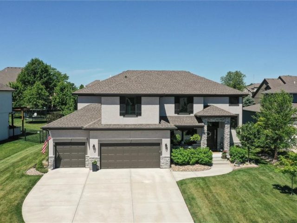802 E 13th Terrace, Kearney, MO 64060 | MLS#2492981
2492981
Property ID
2,533 SqFt
Size
4
Bedrooms
3
Bathrooms
Description
Welcome to this stunning 4-bedroom, 3-bathroom reverse 1.5 story ranch located in the Clear Creek Valley subdivision and highly sought-after Kearney School District. This home features an open concept kitchen, dining, and living area. The kitchen showcases granite countertops, wood cabinets, a large kitchen island, and a pantry. The dining area opens to a back deck with beautiful pond views, seamlessly connecting to the living room with vaulted ceilings and a cozy fireplace. The primary bedroom offers an en suite bathroom with double vanities, an overhead shower, and a large walk-in closet. An additional bathroom, bedroom with a walk-in closet, and laundry room with access to the 3 car garage complete the main floor. The spacious lower level includes a large living area with backyard access, two bedrooms with walk-in closets, a bathroom, a utility room, and ample storage. The home is equipped with generator hookups, features an HVAC system with a UV light sanitizer, and offers the option for either an electric or gas dryer.
Address
- Country: United States
- Province / State: MO
- City / Town: Kearney
- Neighborhood: Clear Creek Valley
- Postal code / ZIP: 64060
- Property ID 2492981
- Price $445,000
- Property Type Single Family Residence
- Property status Pending
- Bedrooms 4
- Bathrooms 3
- Year Built 2015
- Size 2533 SqFt
- Land area 0.25 SqFt
- Garages 3
- School District Kearney
- High School Kearney
- Middle School Kearney
- Elementary School Southview
- Acres 0.25
- Age 6-10 Years
- Bathrooms 3 full, 0 half
- Builder Unknown
- HVAC ,
- County Clay
- Dining Eat-In Kitchen,Kit/Dining Combo
- Fireplace 1 -
- Floor Plan Ranch,Reverse 1.5 Story
- Garage 3
- HOA $ /
- Floodplain No
- HMLS Number 2492981
- Other Rooms Entry,Fam Rm Gar Level,Fam Rm Main Level,Family Room,Formal Living Room,Main Floor BR,Main Floor Master,Sitting Room
- Property Status Pending
Get Directions
Nearby Places
Contact
Michael
Your Real Estate AgentSimilar Properties
MAINTENANCE PROVIDED, single-level home in North Kansas City’s Northgate Village! This vibrant community is walking distance to restaurants, shops, and Macken Park! This rare find has great flow for entertaining, tons of windows with natural light, and is on one of the best streets! The main floor master bedroom is large with a walk-in closet. […]
This 4 bedroom, 4 bath completely updated home sits in a highly sought after and great neighborhood in Liberty, MO. There is wood and laminate flooring throughout, new windows, fixtures, and kitchen countertops The outside is well trimmed and maintained with vinyl siding, a large deck extending from the kitchen, and a patio extending from […]
Welcome to this charming ranch home with plenty of curb appeal. Inside, the living room has vaulted ceilings and tons of natural light. It opens to the kitchen featuring wainscoting, granite countertops, and a pantry. On the main level, you’ll find three comfortable bedrooms and two full baths, including a primary bedroom with its own […]
Discover the perfect blend of luxury and comfort in this stunning 5-year-old, better than new 2-story home at 12880 N Foxglove Circle, nestled in the serene Seven Bridges community. With 5 bedrooms, 4.5 bathrooms, and meticulous attention to detail, this home is designed for those who appreciate style and functionality. The heart of the home […]

