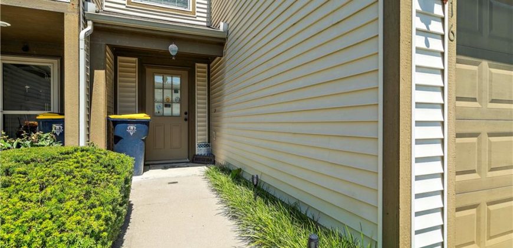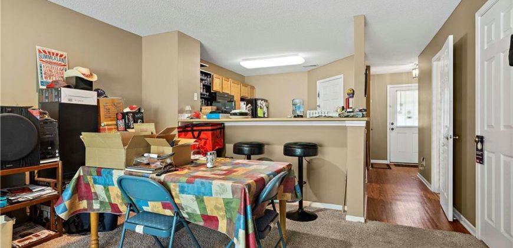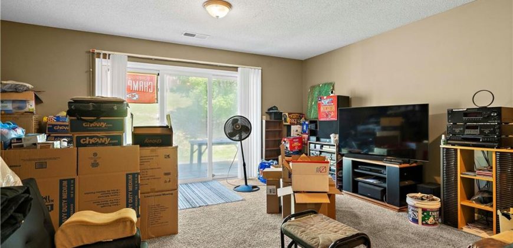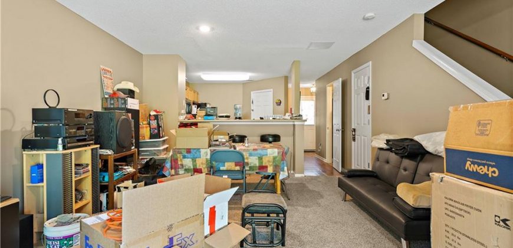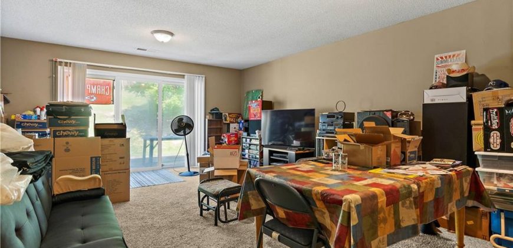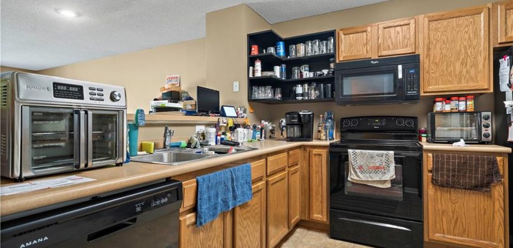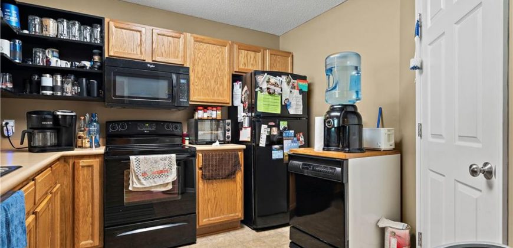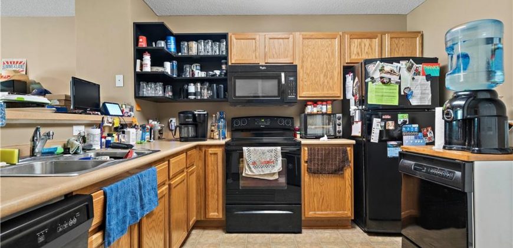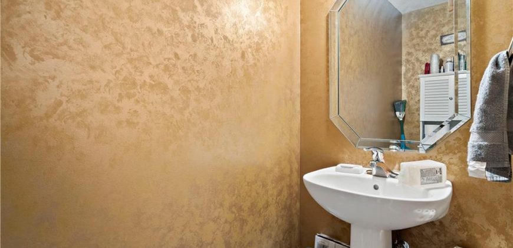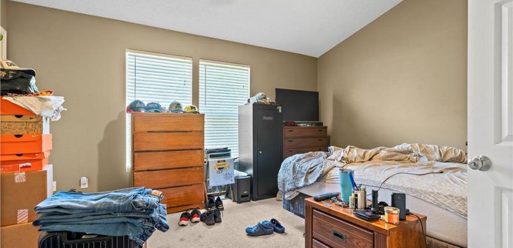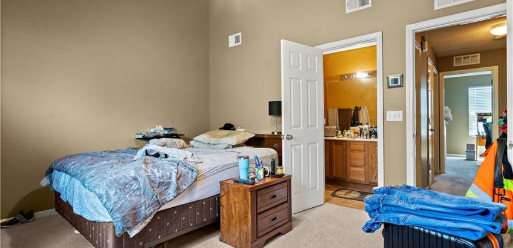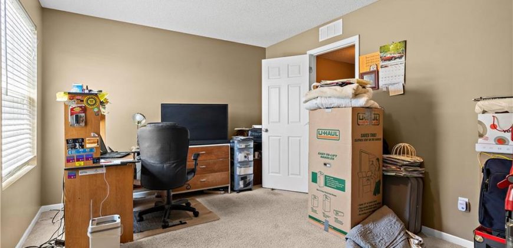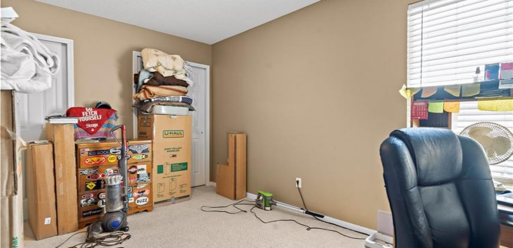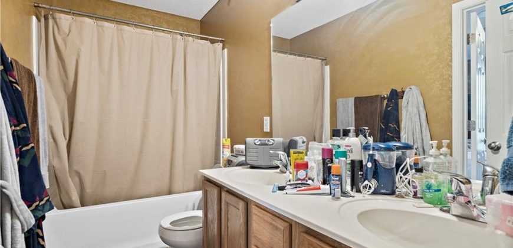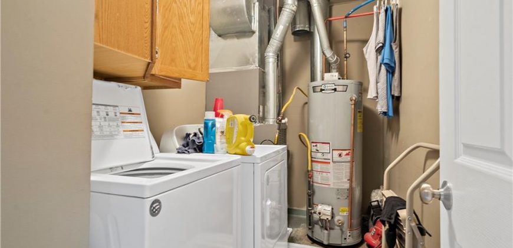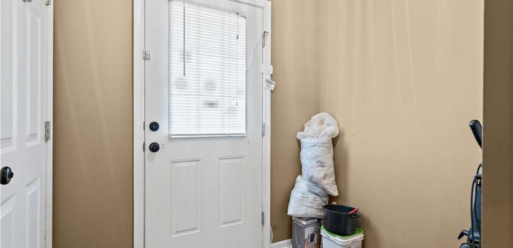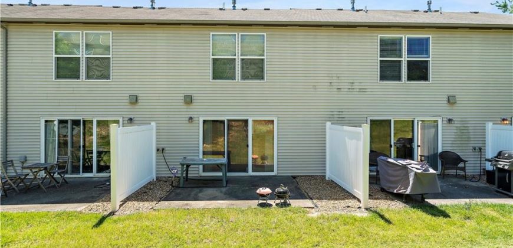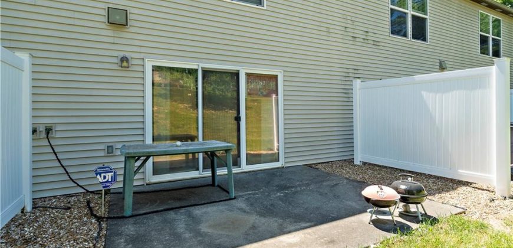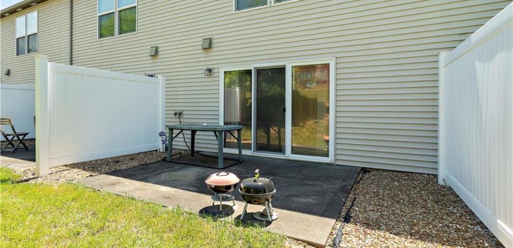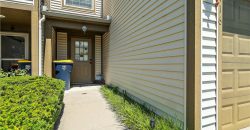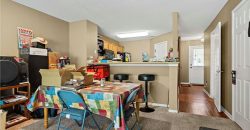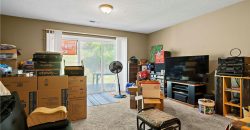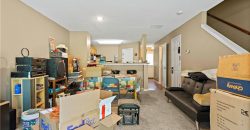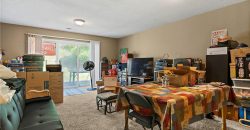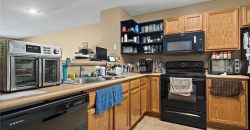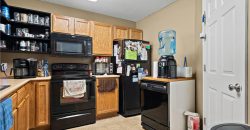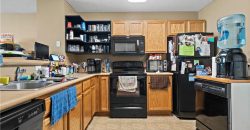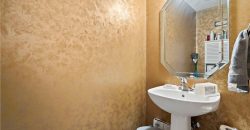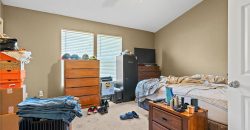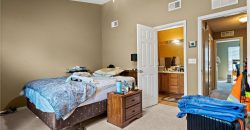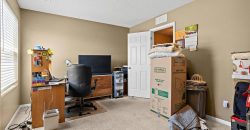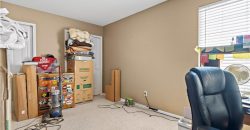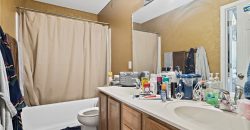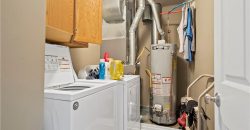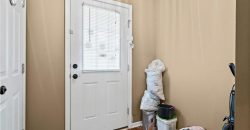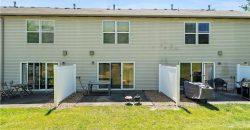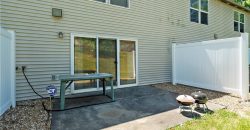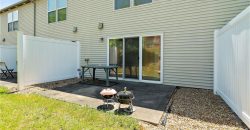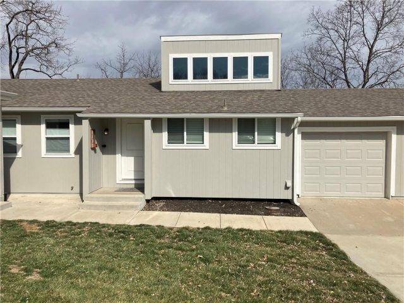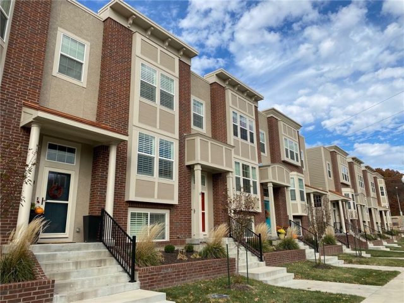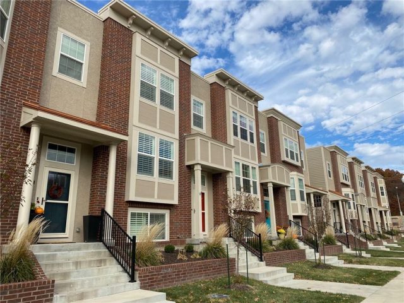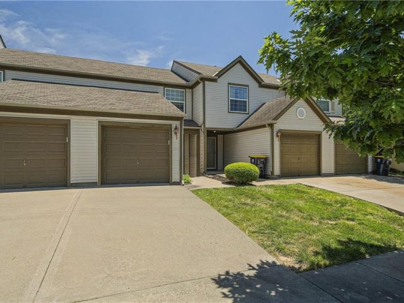5416 N Hickory Street, Kansas City, MO 64118 | MLS#2493534
2493534
Property ID
1,252 SqFt
Size
2
Bedrooms
1
Bathroom
Description
Welcome to this charming 2-bedroom, 1.1-bathroom townhome, a perfect blend of comfort and convenience! Currently tenant-occupied until 1/31/25, this property presents a fantastic investment opportunity. Featuring an attached garage and a delightful back patio, it’s ideal for outdoor relaxation and entertaining. The main level boasts an open living, kitchen, and dining space, along with a convenient half bath, perfect for guests. Upstairs, you’ll find two spacious bedrooms and a full bathroom, offering plenty of room for rest and rejuvenation. Don’t miss out on this well-maintained townhome with great potential!
Address
- Country: United States
- Province / State: MO
- City / Town: Kansas City
- Neighborhood: Kinsley Forest
- Postal code / ZIP: 64118
- Property ID 2493534
- Price $200,000
- Property Type Townhouse
- Property status Active
- Bedrooms 2
- Bathrooms 1
- Year Built 2009
- Size 1252 SqFt
- Land area 0.02 SqFt
- Garages 1
- School District North Kansas City
- High School North Kansas City
- Middle School Northgate
- Elementary School West Englewood
- Acres 0.02
- Age 11-15 Years
- Bathrooms 1 full, 1 half
- Builder Unknown
- HVAC ,
- County Clay
- Dining Eat-In Kitchen,Liv/Dining Combo
- Fireplace -
- Floor Plan 2 Stories
- Garage 1
- HOA $262 / Monthly
- Floodplain No
- HMLS Number 2493534
- Other Rooms Great Room
- Property Status Active
Get Directions
Nearby Places
Contact
Michael
Your Real Estate AgentSimilar Properties
New Price! Awesome almost brand new maintenance provided townhome/villa. This ranch floorplan features 3 bedroom, 2 full baths. Beautiful layout with new cabinets, countertops, paint, appliances, flooring a so much more. Master bedroom is large with on-site and walk in closet. The walkout basement is unfinished but could easily allow for a 4th bedroom. The […]
Certain features in photos may be upgrades and have an added cost. This spacious Chouteau plan by Aspen Homes is full of light. Main level features hardwood floors, living room, home office, open kitchen with island and granite counters. Private deck, 2 master suites, all bedrooms have private baths. These maintenance-provided rowhomes offer a lock […]
Slated completion is October 2024. Simulated photos! Under Construction! This spacious Quebec plan by Aspen Homes is full of light. main level features hardwood floors, living room, open kitchen with island and granite counters. Private deck, 2 master suites, all bedrooms have private baths. These maintenance-provided rowhomes offer a lock and leave lifestyle just minutes […]
Welcome to this delightful 2-bedroom, 1.1-bathroom townhome, combining style and convenience! With a tenant in place until 11/30/24, this property is a superb investment opportunity. It features an attached garage and a cozy back patio, perfect for outdoor enjoyment. The main floor offers an open-concept living, kitchen, and dining area, along with a handy half […]

