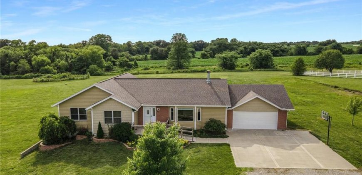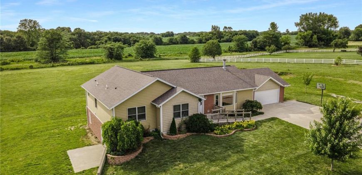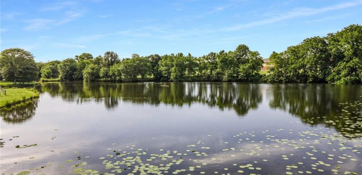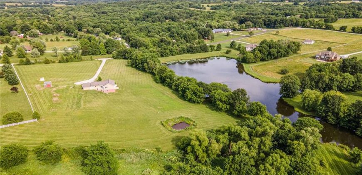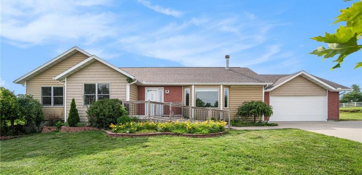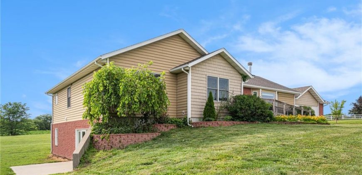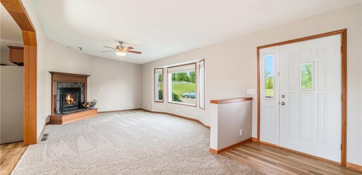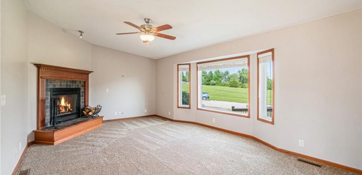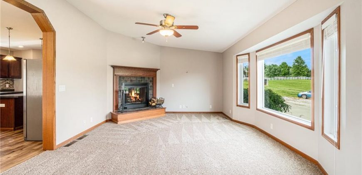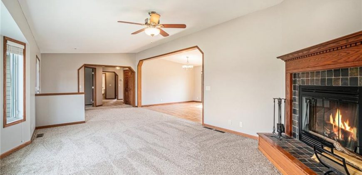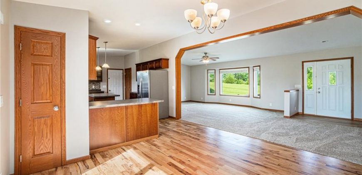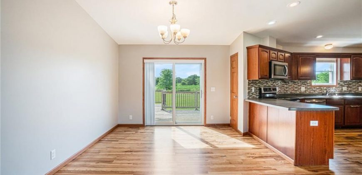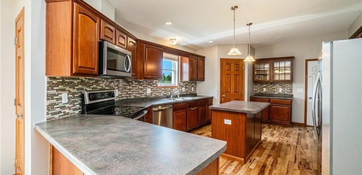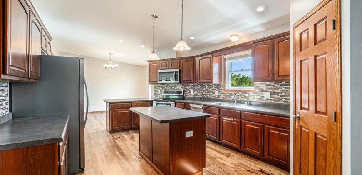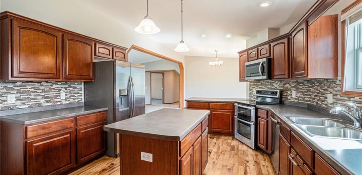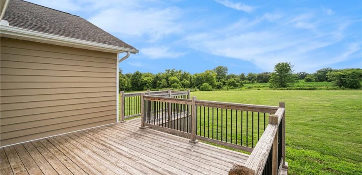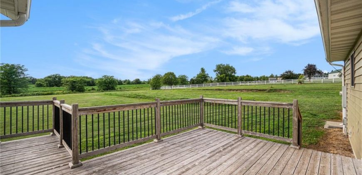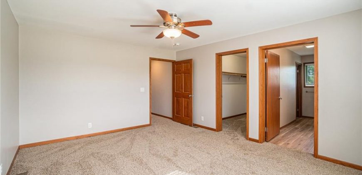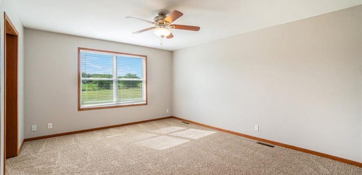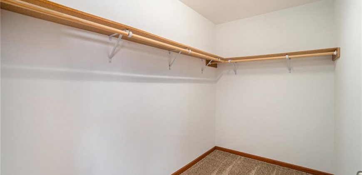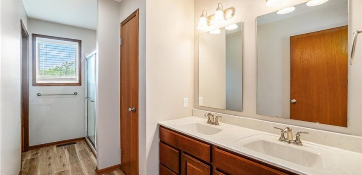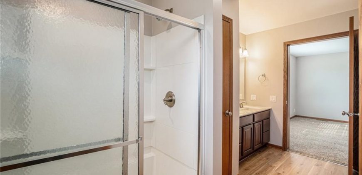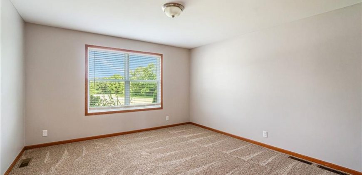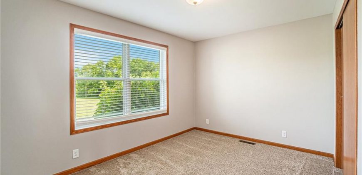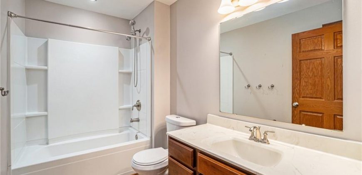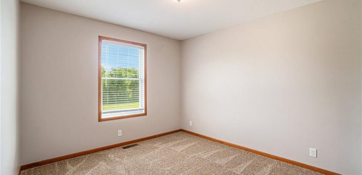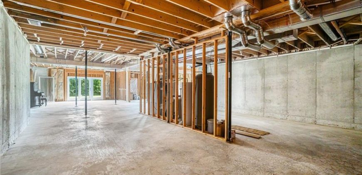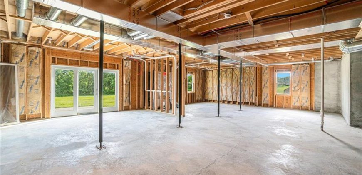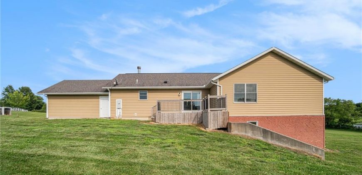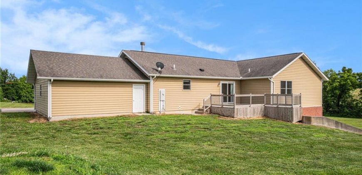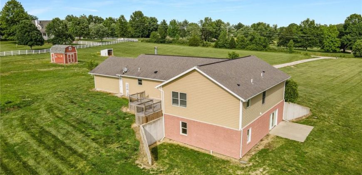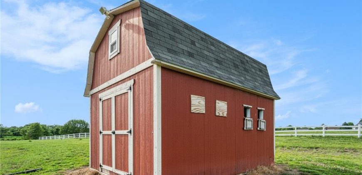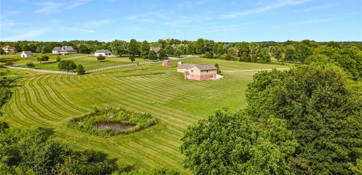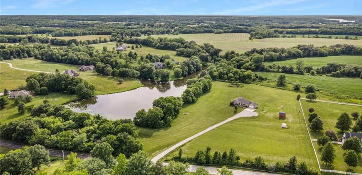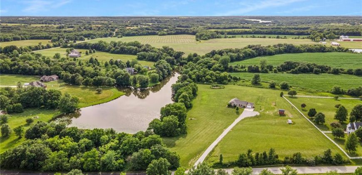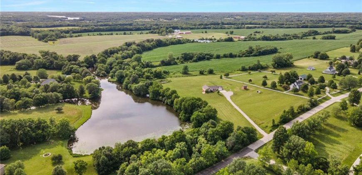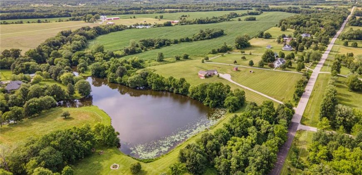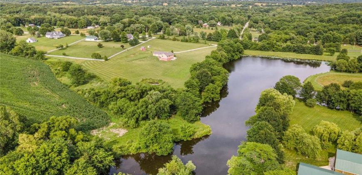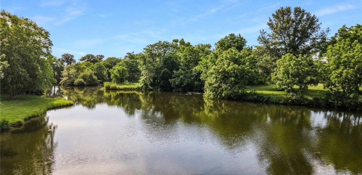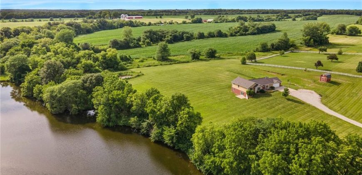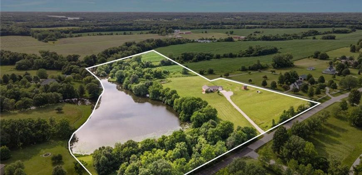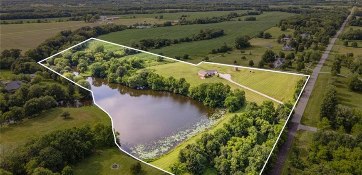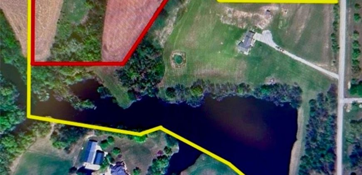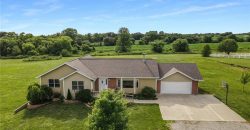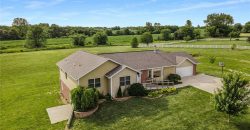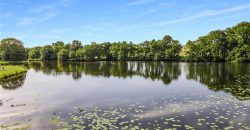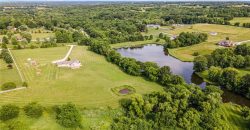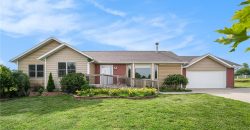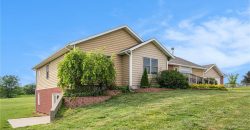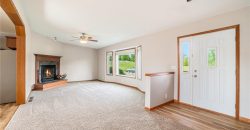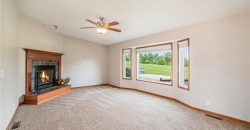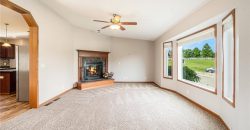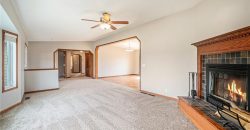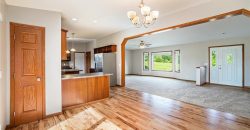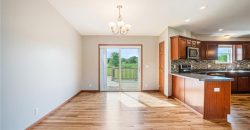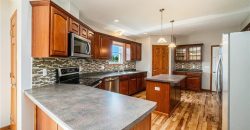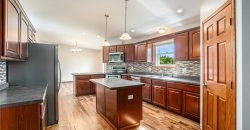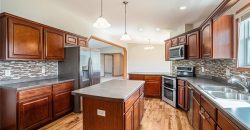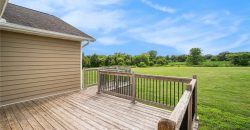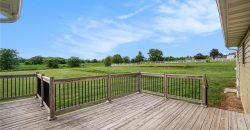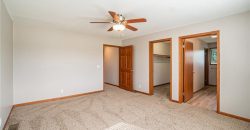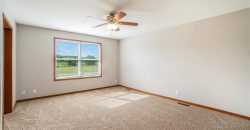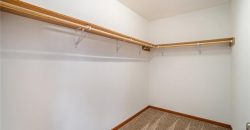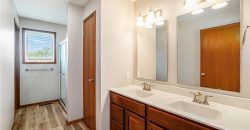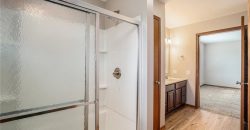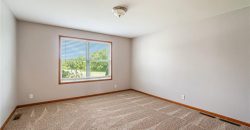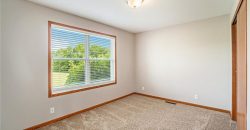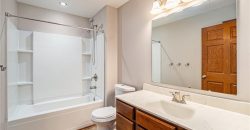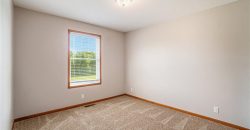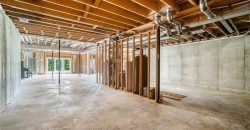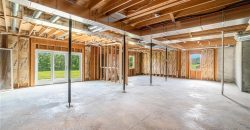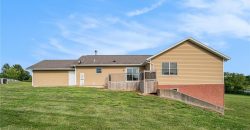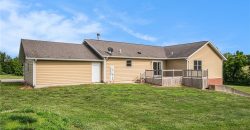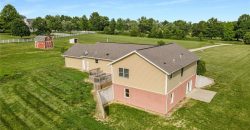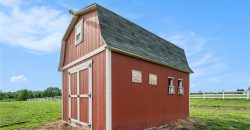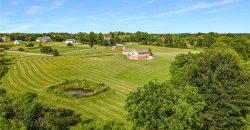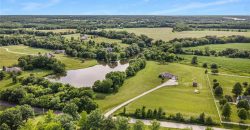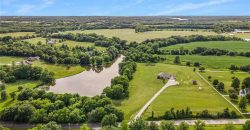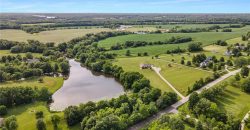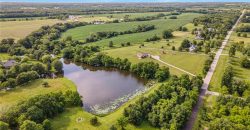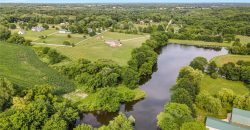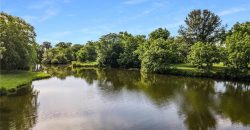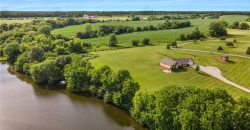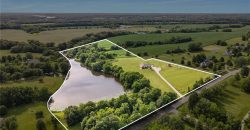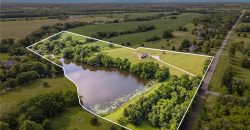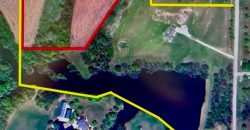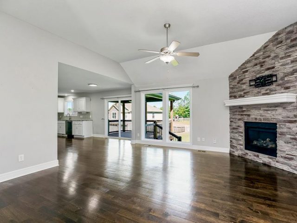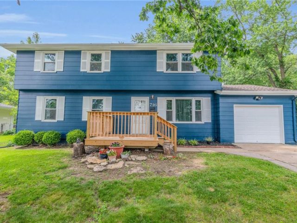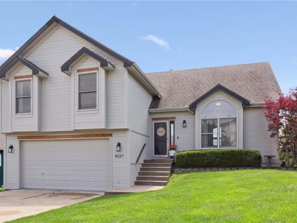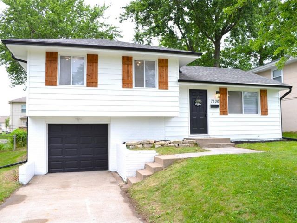17410 Plattsburg Road, Holt, MO 64048 | MLS#2492890
2492890
Property ID
2,104 SqFt
Size
4
Bedrooms
2
Bathrooms
Description
Spacious ranch on 16 acres with lake. This beautifully treed property has amazing views and offers a complete private and tranquil retreat. Some of the amazing features this home offers are an open floor plan with 4 bedrooms and two full baths, attached two car garage, walk-out basement, and red barn chicken coop. Grand living room with fireplace and a wall of windows providing an abundance of natural light. Updated kitchen comes equipped with SS appliances, island, pantry, and loads of cabinet space. Kitchen opens to the dining room area which creates the perfect environment for family gatherings or entertaining guests. Primary suite is tucked away at the back of home with en-suite bath and generous walk-in closet. Three additional bedrooms, full bathroom, and laundry room are located on the main level. Every room is this home has the perfect view! Unfinished walk out lower level has endless opportunity with it’s own private patio. Home is in excellent condition and meticulously maintained. Geo thermal system cools and heats the home efficiently. The highlight amongst many is the 8-acre lake which is perfect for fishing, canoeing, paddle boarding, and more. Many trees and pathways to explore by foot or on an ATV. This unique property truly has it all. Minutes away from town and Kearny schools.
Address
- Country: United States
- Province / State: MO
- City / Town: Holt
- Neighborhood: Other
- Postal code / ZIP: 64048
- Property ID 2492890
- Price $599,950
- Property Type Single Family Residence
- Property status CEW
- Bedrooms 4
- Bathrooms 2
- Year Built 2013
- Size 2104 SqFt
- Land area 16.5 SqFt
- Garages 2
- School District Kearney
- Acres 16.5
- Age 11-15 Years
- Bathrooms 2 full, 0 half
- Builder Unknown
- HVAC ,
- County Clay
- Dining Eat-In Kitchen,Kit/Dining Combo
- Fireplace 1 -
- Floor Plan Ranch
- Garage 2
- HOA $ /
- Floodplain Unknown
- HMLS Number 2492890
- Other Rooms Main Floor BR,Main Floor Master
- Property Status Withdrawn
Get Directions
Nearby Places
Contact
Michael
Your Real Estate AgentSimilar Properties
Like NEW Split entry home in Platte County School District. Nestled on a corner lot, this is the Aspen II. Walk into tons of natural light and a huge eat-in kitchen with stainless steel appliances and tons of cabinets with maximum storage and counter space. The kitchen has a sliding door that leads out to […]
5 bedroom 3 bath up stairs with LVP through out in a wonderful neighborhood! Basement has 2 bedrooms and 1 bath and a separate entrance with kitchen and laundry area. Great location, close to shopping and Library, Post Office, Community Center and restaurants…right off 291 HWY.
Welcome home to this Benson Place beauty! Gorgeous windows, inviting great room with vaulted ceilings as you enter the main floor. You will fall in love with the open kitchen that includes lots of cabinets, tons of counter space and a dining or breakfast area. This home has a lovely master bedroom with vaulted ceilings, […]
** GORGEOUS REHABBED HOME ** 3 BEDROOMS ** 1.5 BATHS ** 1 CAR GARAGE ** NEW HOT WATER HEATER ** NEW WHITE KITCHEN CABINETS ** NEW COUNTERTOPS ** NEW TILE BACKSPLASH ** NEW STAINLESS STEEL APPLIANCES ** NEW CARPET & PAD ** NEW INTERIOR PAINT ** NEW EXTERIOR PAINT ** NEW BATHROOMS ** NEW BLACK […]

