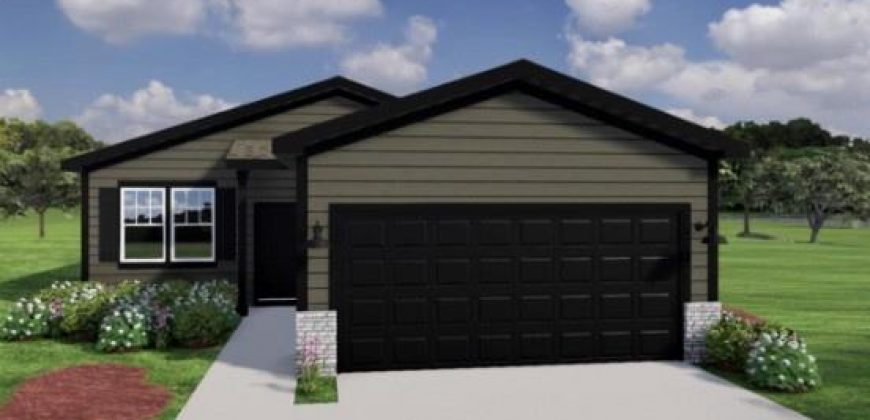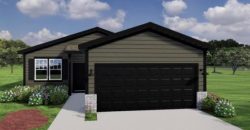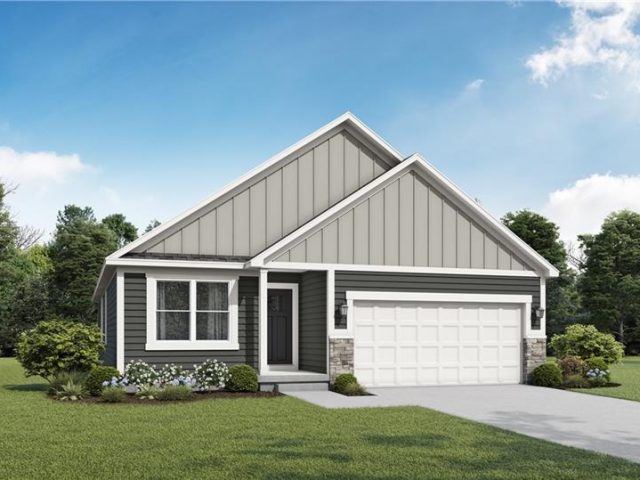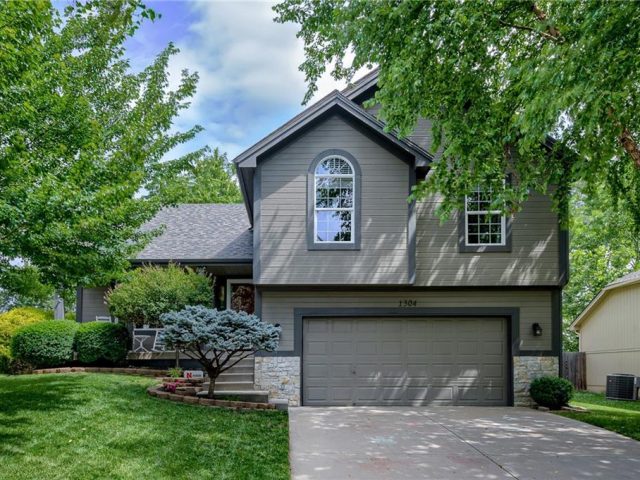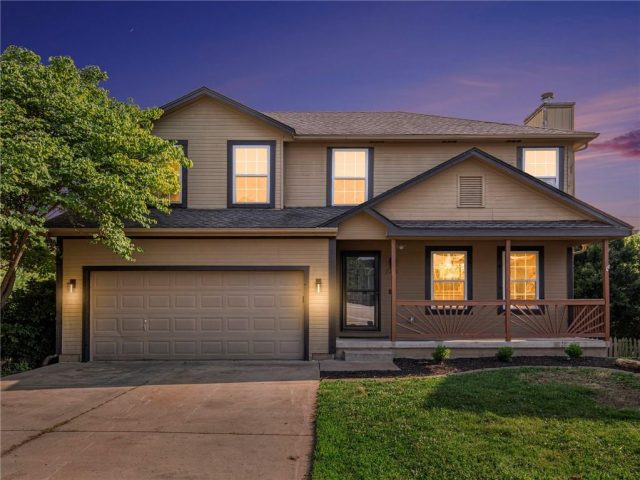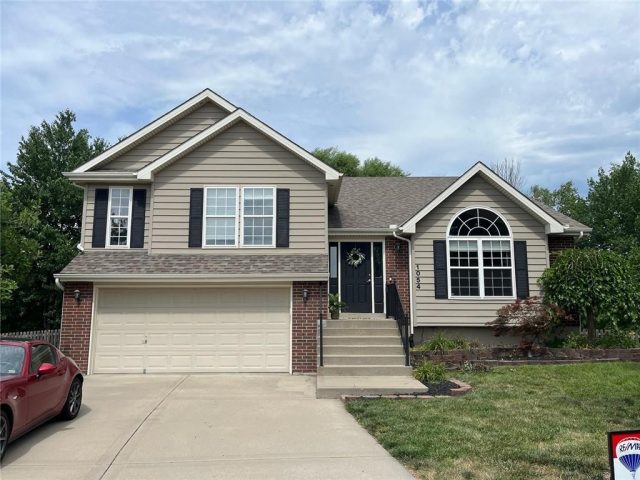3032 NW 96th Street, Kansas City, MO 64154 | MLS#2493559
2493559
Property ID
1,350 SqFt
Size
3
Bedrooms
2
Bathrooms
Description
Presenting the Aspen floor plan by Ashlar Homes, LLC, soon to be built in the up and coming community of Woodhaven. This home will offer 3 bedrooms, two bathrooms, an open layout, and a cozy fireplace. The kitchen will feature quartz countertops, backsplash tile and stainless steel appliances. Reach out today for further details!
Address
- Country: United States
- Province / State: MO
- City / Town: Kansas City
- Neighborhood: Woodhaven
- Postal code / ZIP: 64154
- Property ID 2493559
- Price $300,656
- Property Type Single Family Residence
- Property status Pending
- Bedrooms 3
- Bathrooms 2
- Year Built 2024
- Size 1350 SqFt
- Land area 0.13 SqFt
- Garages 2
- School District Platte County R-III
- High School Platte County R-III
- Middle School Platte Purchase
- Elementary School Barry Elementary
- Acres 0.13
- Age 2 Years/Less
- Bathrooms 2 full, 0 half
- Builder Unknown
- HVAC ,
- County Platte
- Dining Kit/Dining Combo
- Fireplace -
- Floor Plan Ranch
- Garage 2
- HOA $550 / Annually
- Floodplain Unknown
- HMLS Number 2493559
- Property Status Pending
- Warranty 10 Year Warranty
Get Directions
Nearby Places
Contact
Michael
Your Real Estate AgentSimilar Properties
Sold before processed. BUILD
Welcome to the epitome of “home.” From the moment you arrive, the impeccable curb appeal, characterized by immaculate landscaping and a serene front porch, sets the tone for what lies within. Step inside to be greeted by a vaulted living room, seamlessly transitioning to a kitchen adorned with expansive, sunlit windows. The kitchen overlooks the […]
Ready for this?! Beautifully renovated in Liberty School District, and that the end of a Cul-de-sac! What? Just about everything is brand new, including flooring, fixtures, paint, appliances, lighting, you name it. This 3 bedroom, 2.5 bath home begins with a spacious living room w/fireplace, with view to kitchen/dining space. Updated kitchen w/ painted white […]
This home offers lots of space for a family! Huge great room with Fireplace PLUS the lower level family room that walks out to an enormous patio and gigantic fenced yard! Hardwood floors in the great room & eat-in kitchen. Some new flooring in the Jack & Jill bath and the Master bath. Master is […]

