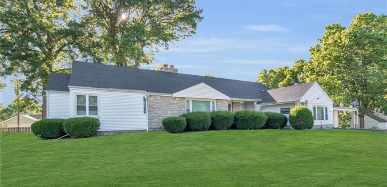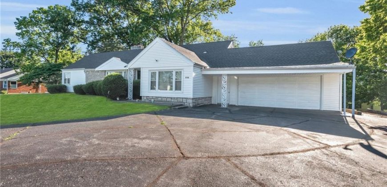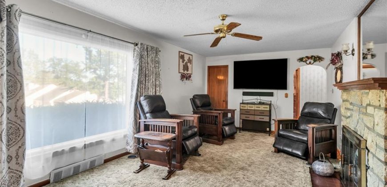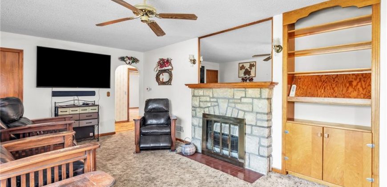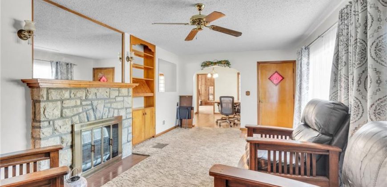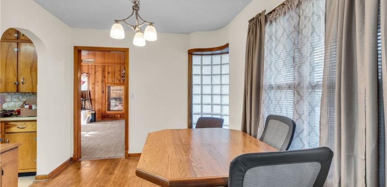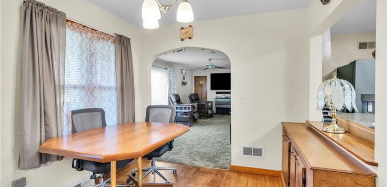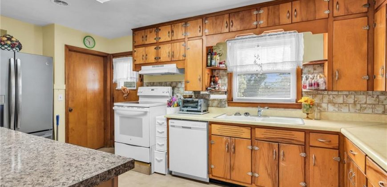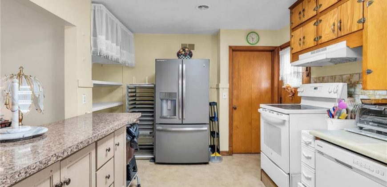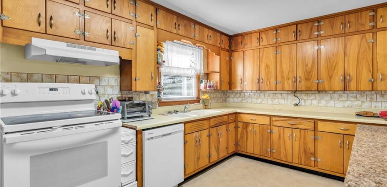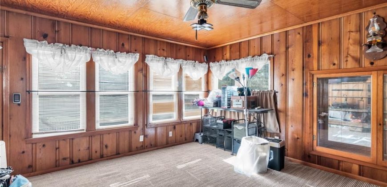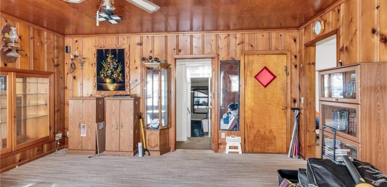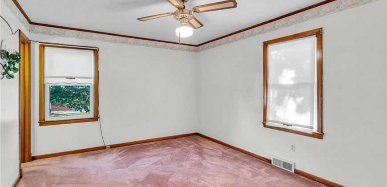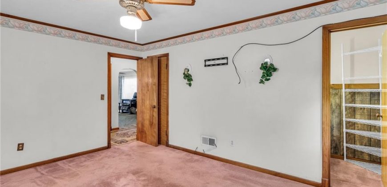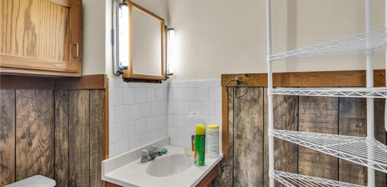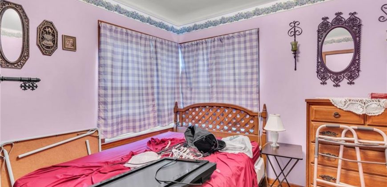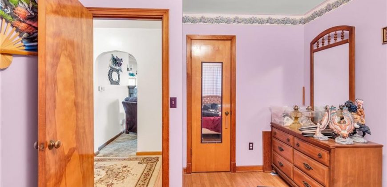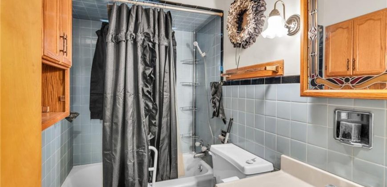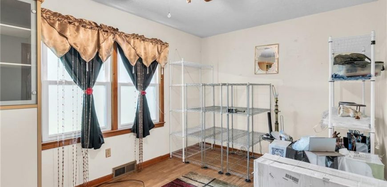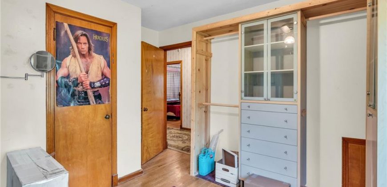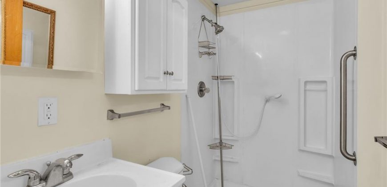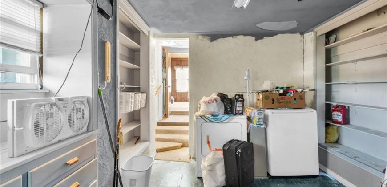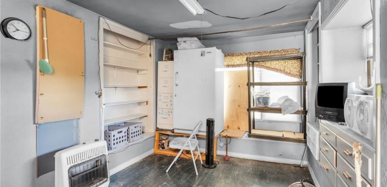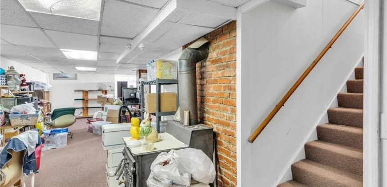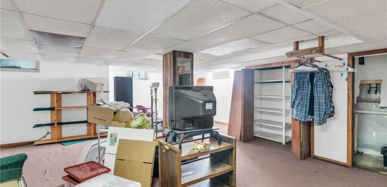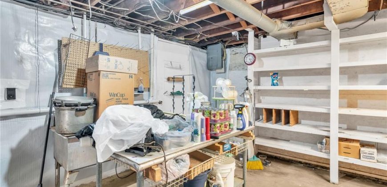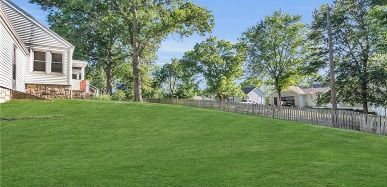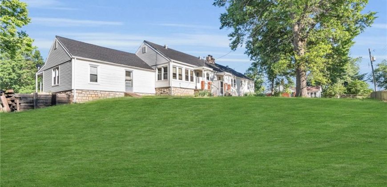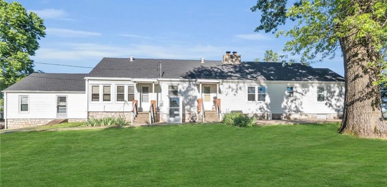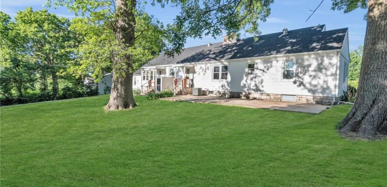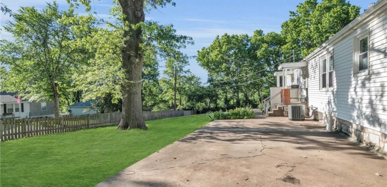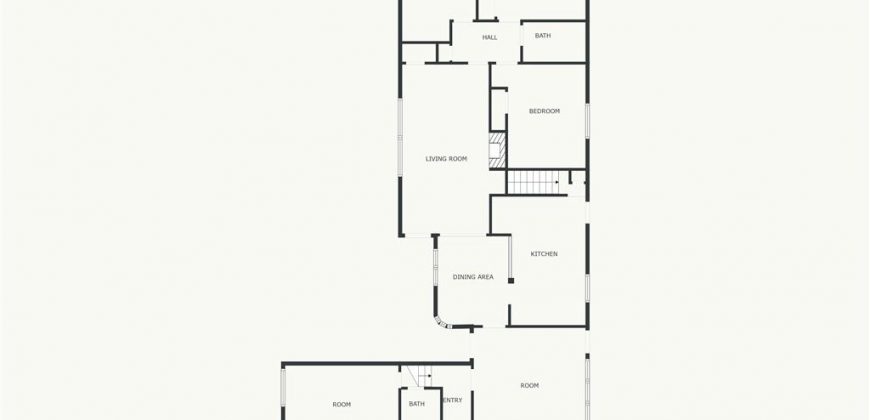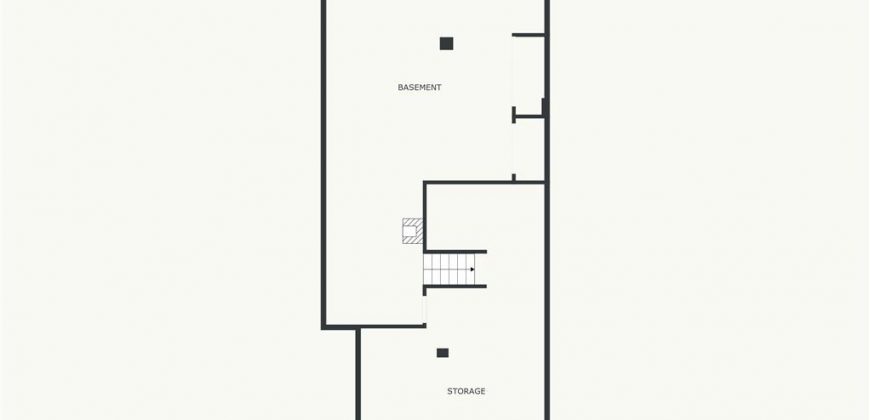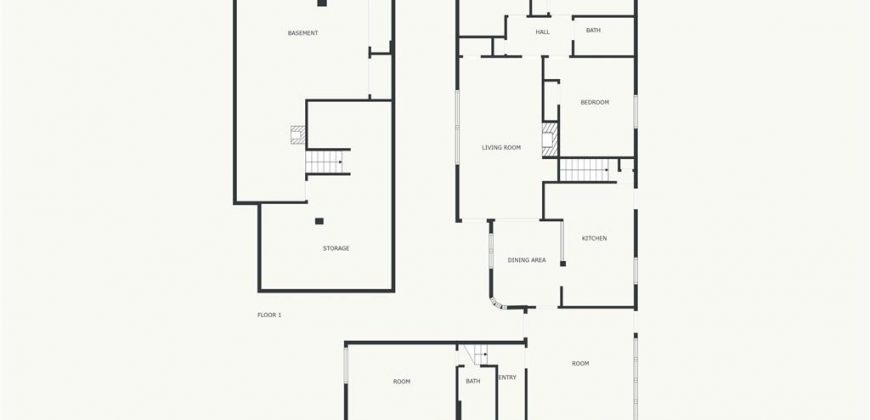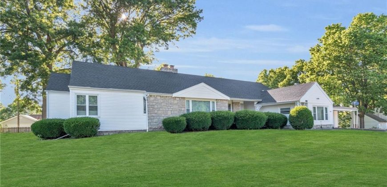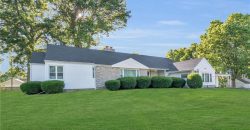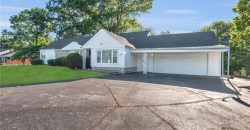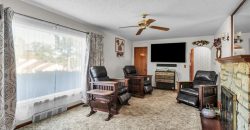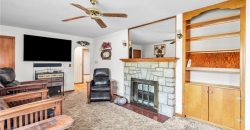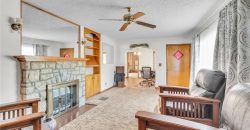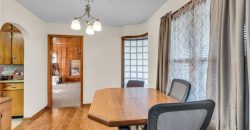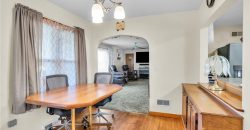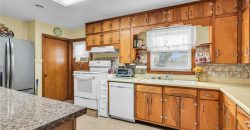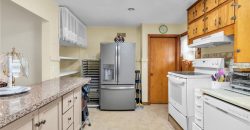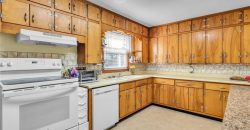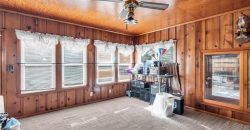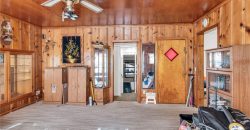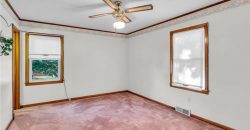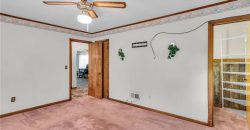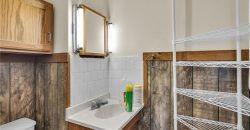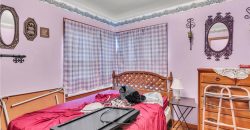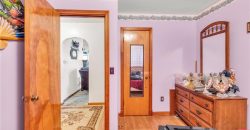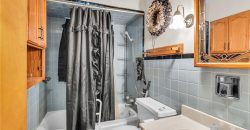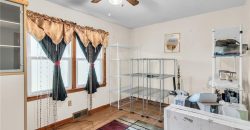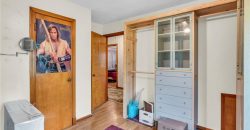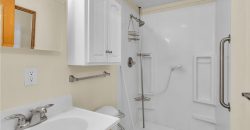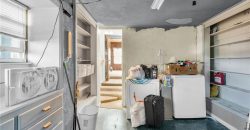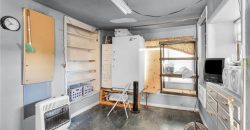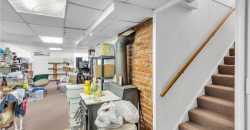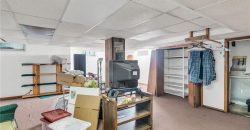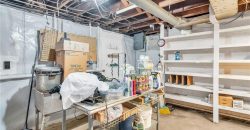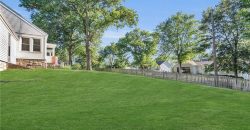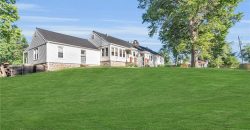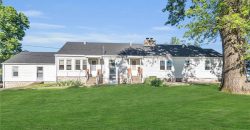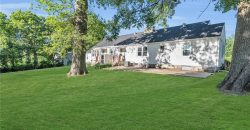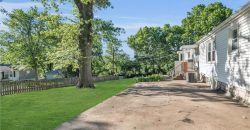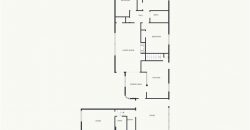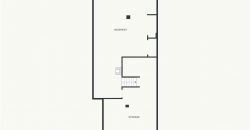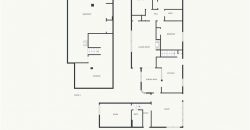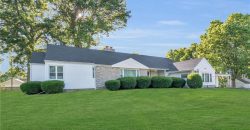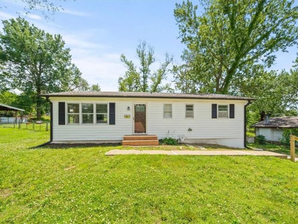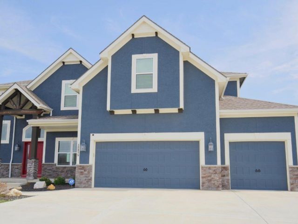208 Westview Place, Excelsior Springs, MO 64024 | MLS#2488005
2488005
Property ID
2,504 SqFt
Size
3
Bedrooms
2
Bathrooms
Description
Stately home on treed half acre sits elevated in a quiet neighborhood near the historic district. Shady 8-acre Sunnyside Park nearby. Shopping, dining, historic sites and other attractions just minutes away. Mid-century home with vintage features including stone foundation, original wood floors, many solid wood doors and “built-ins” has loads of potential. 3 bedroom, 2.5 bath with large kitchen includes lots of cabinet space and movable island. Wood-paneled bonus room with abundant natural light could be used as a family room or office. Wood-burning fireplace in living room and wood stove in basement. Spacious laundry room on main floor with adjacent bathroom. Large, attached two-car garage with original hardwood double overhead door (automatic). Access the beautiful, shaded backyard (with an expanded patio) directly from the garage, kitchen, bonus room, and basement! Full basement, mostly finished, with daylight windows, has a 3-sump pump system with battery back-up. Upgraded features include maintenance-free vinyl siding and vinyl-clad thermal double-pane windows. New A/C, roof and gutters in 2021. Being sold “as is” and seller will provide 1-year homeowner’s warranty.
Address
- Country: United States
- Province / State: MO
- City / Town: Excelsior Springs
- Neighborhood: High School Addition
- Postal code / ZIP: 64024
- Property ID 2488005
- Price $279,990
- Property Type Single Family Residence
- Property status Active
- Bedrooms 3
- Bathrooms 2
- Year Built 1950
- Size 2504 SqFt
- Land area 0.52 SqFt
- Garages 2
- School District Excelsior Springs
- Acres 0.52
- Age 51-75 Years
- Bathrooms 2 full, 1 half
- Builder Unknown
- HVAC ,
- County Clay
- Dining Country Kitchen
- Fireplace 1 -
- Floor Plan Ranch
- Garage 2
- HOA $ /
- Floodplain No
- HMLS Number 2488005
- Other Rooms Formal Living Room,Main Floor BR,Main Floor Master,Mud Room
- Property Status Active
- Warranty Seller Provides
Get Directions
Nearby Places
Contact
Michael
Your Real Estate AgentSimilar Properties
THIS HOME HAS A BUYER INCENTIVE TO HELLP WITH RATE BUY DOWN, CLOSING COSTS, Etc. HOME IS READY FOR A FAMILY TO CALL IT THEIRS! Welcome to “The Scottsdale,” a beautiful 2-story plan by Hoffmann Custom Homes. This home is sure to impress with its elegant design and stunning features. Upon entering, you’ll notice the […]
Welcome home to 1007 Saint Paul Ave! The kitchen features new cabinets, granite countertops, and stainless steel appliances. New paint and refinished hardwoods throughout the home. Master bedroom has private half bath. Basement has semi finished area and lots of room for storage! Large fenced yard. New roof (2023) and newer HVAC (2018). Great location […]
The Addison – One Level RANCH Living with a covered patio. Low maintenance exterior and fence-able yard. Our largest wide open floorplan at 1,458 square feet. Standard features: upgraded granite or quartz kitchen counters, white shaker cabinets, kitchen island, nice sized pantry, white oak wood floors in kitchen, entry, dining area and great room, big […]
This 2020 custom-built 2-story home in Seven Bridges is truly remarkable. Boasting over $128,000 in builder upgrades, the 5-bedroom, 5-bathroom “Mel” floor plan spans over 4,300 square feet of luxurious living space on a spacious 0.33-acre lot. Upon entering the main level, a grand foyer welcomes you with a stunning custom stair entry wall leading […]

