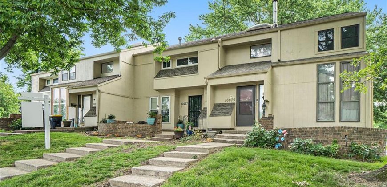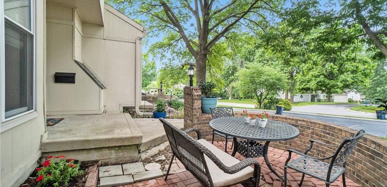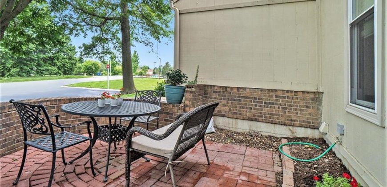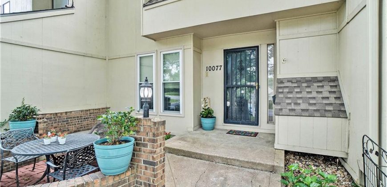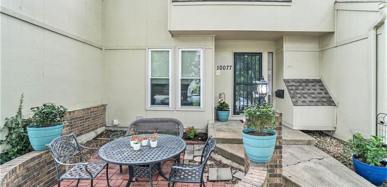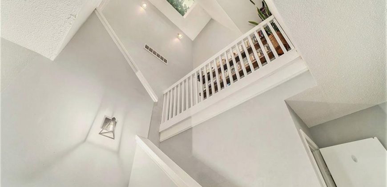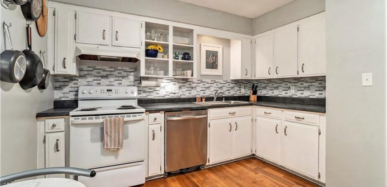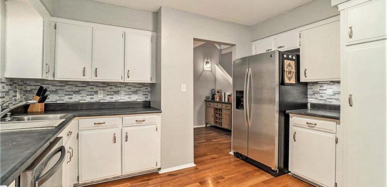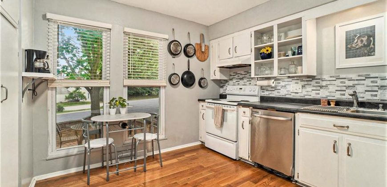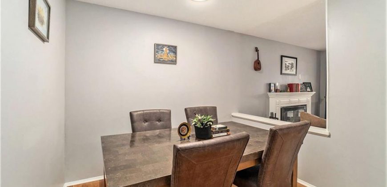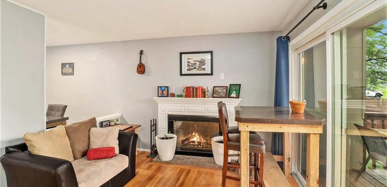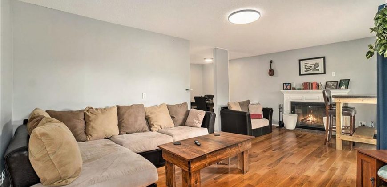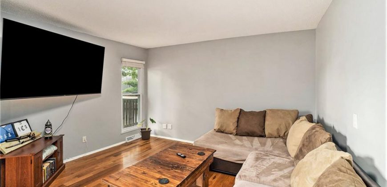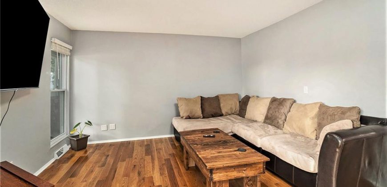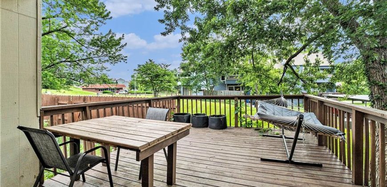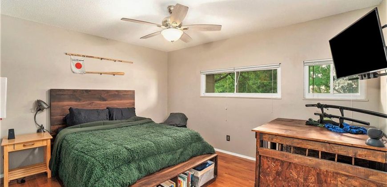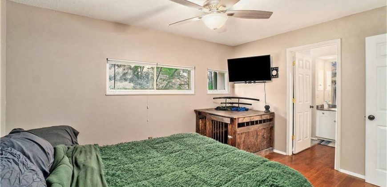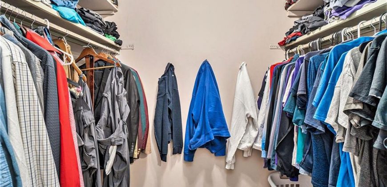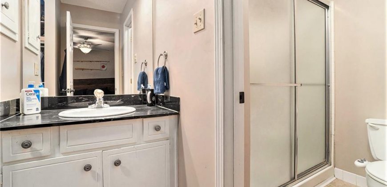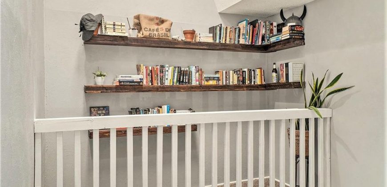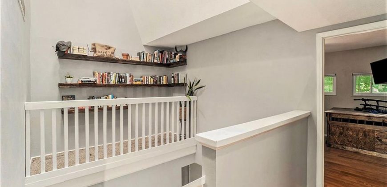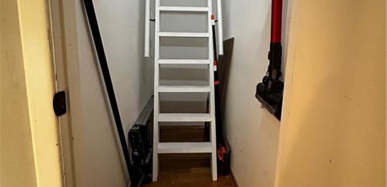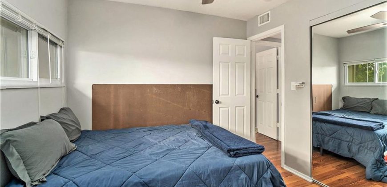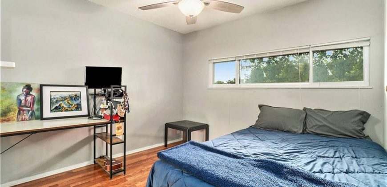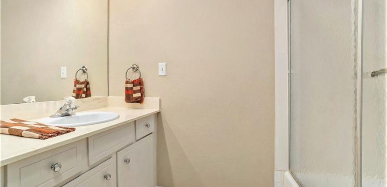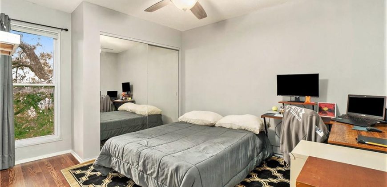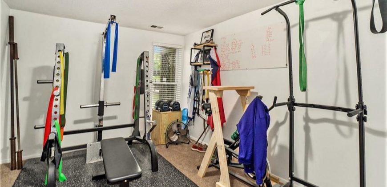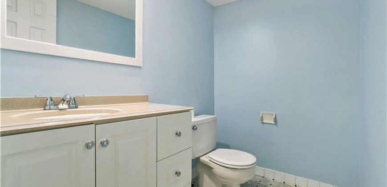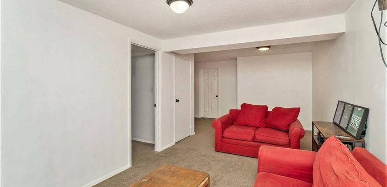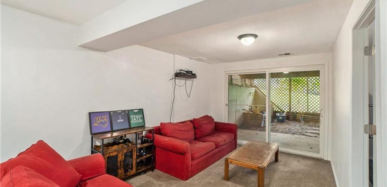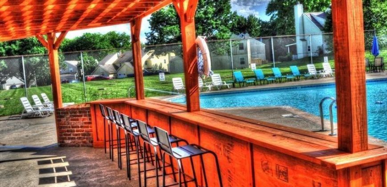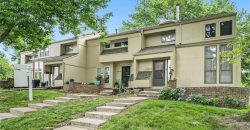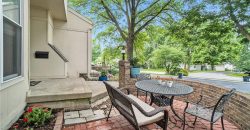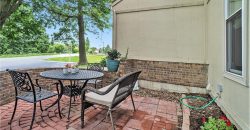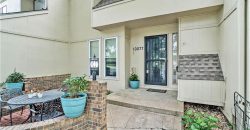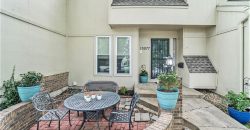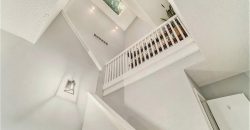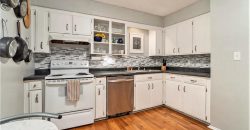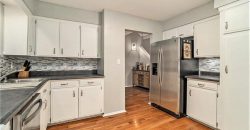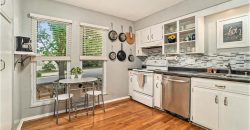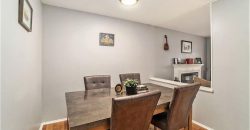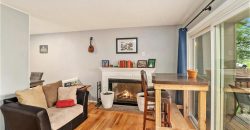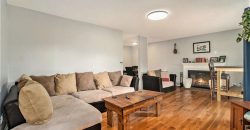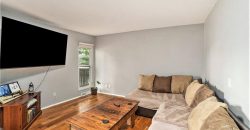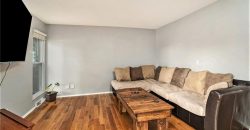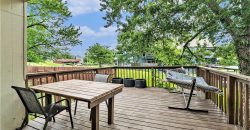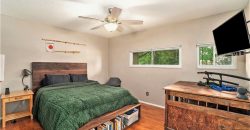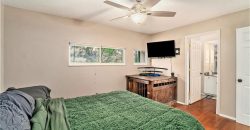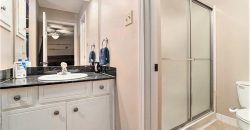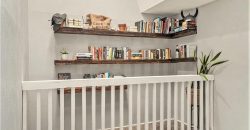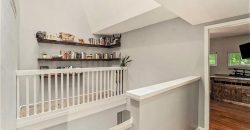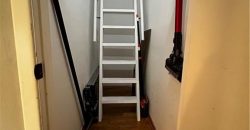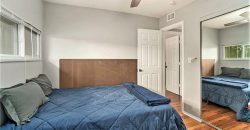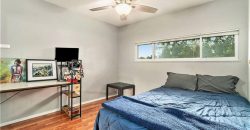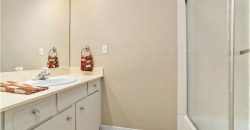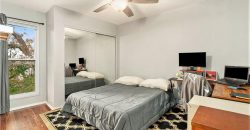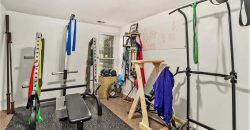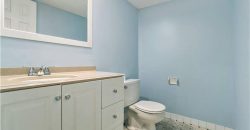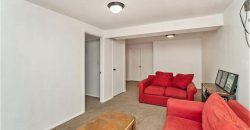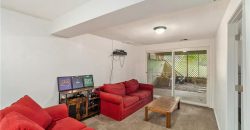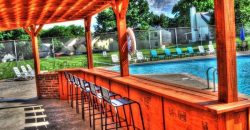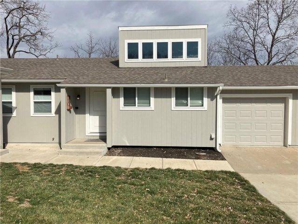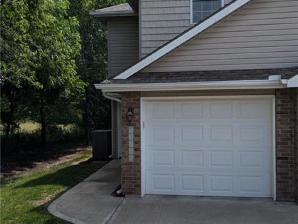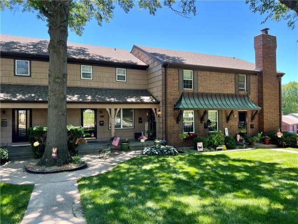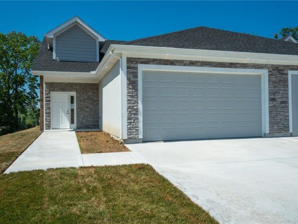10077 N Locust Street, Kansas City, MO 64155 | MLS#2490145
2490145
Property ID
2,304 SqFt
Size
4
Bedrooms
2
Bathrooms
Description
Welcome to one of the largest townhomes located in the popular neighborhood of New Mark Townhouse! This 4 bedroom, 4 bathroom (2 full & 2 half baths) gem boasts a traditional floor plan with plenty of space to spread out. With a newly installed dishwasher, updated and stylish kitchen, and tons of natural light, cooking will be a delight. There is a large and open dining room with a cozy sitting area by the fireplace. Home has been recently painted and living room has high ceilings and large windows. Step outside to the oversize deck from the living room and low maintenance yard access right off the basement walkout, perfect for entertaining. 3 large bedrooms upstairs, plus a fully finished basement which includes a 4th large bedroom and family room. Don’t miss the the hideaway library loft cleverly added near the stairs. This home is located in a highly rated NKC school district with Staley as the high school. It is near parks, within walking distance to shopping, restaurants, and public transportation and comes with access to the the HOA neighborhood pool – Just in time for summer! This fabulous townhouse comes with a reserved and covered parking spot. Don’t miss out on this amazing opportunity!
Address
- Country: United States
- Province / State: MO
- City / Town: Kansas City
- Neighborhood: New Mark
- Postal code / ZIP: 64155
- Property ID 2490145
- Price $245,000
- Property Type Townhouse
- Property status Active
- Bedrooms 4
- Bathrooms 2
- Year Built 1970
- Size 2304 SqFt
- Land area 0.04 SqFt
- School District North Kansas City
- High School Staley High School
- Middle School New Mark
- Elementary School Fox Hill
- Acres 0.04
- Age 51-75 Years
- Bathrooms 2 full, 2 half
- Builder Unknown
- HVAC ,
- County Clay
- Dining Eat-In Kitchen,Formal
- Fireplace 1 -
- Floor Plan 2 Stories
- HOA $837 / Annually
- Floodplain No
- HMLS Number 2490145
- Other Rooms Balcony/Loft,Library
- Property Status Active
Get Directions
Nearby Places
Contact
Michael
Your Real Estate AgentSimilar Properties
New Price! Awesome almost brand new maintenance provided townhome/villa. This ranch floorplan features 3 bedroom, 2 full baths. Beautiful layout with new cabinets, countertops, paint, appliances, flooring a so much more. Master bedroom is large with on-site and walk in closet. The walkout basement is unfinished but could easily allow for a 4th bedroom. The […]
Maintenance free living! This home is at the end of the subdivision overlooking tree lines & open pastures with plenty of nature just out the door. The Townhomes of Oak Valley offer residents luxury amenities such as a pool, exercise room, lawn care, club house, children’s play area and is located in the award winning […]
Welcome to this beautifully updated maintenance-provided townhouse in Gladstone, MO. Every room in this charming home has been thoughtfully renovated, featuring luxury vinyl flooring on the main level and brand new carpet upstairs. The modern kitchen boasts granite countertops, beautiful tile backsplash, and modern appliances, making it a joy to cook and entertain in. The […]
LUXURY maintenance provided community in the heart of Smithville, MO. Stunning ranch on a premium cul-de-sac lot with a HUGE Unfinished basement – ready for your finishes (set up to accommodate a family room, 2 add. bedrooms, full bathroom, utility room & storage). Adjacent to Smithville High School and one minute from Downtown Smithville, these […]

