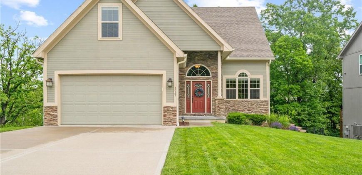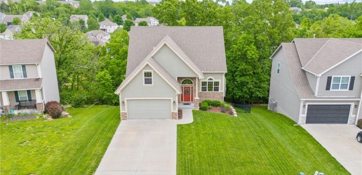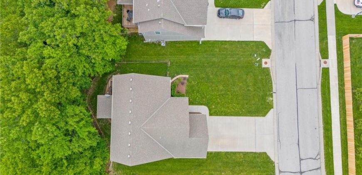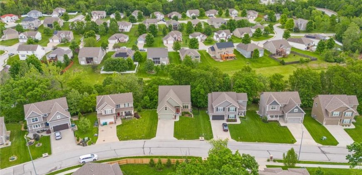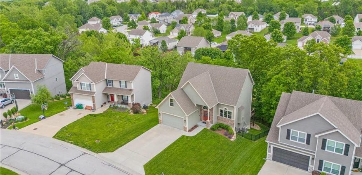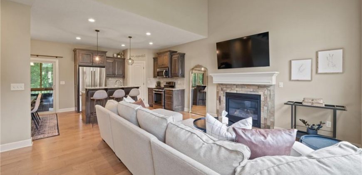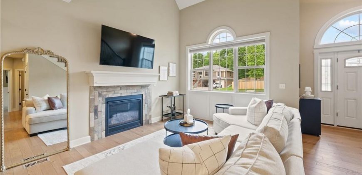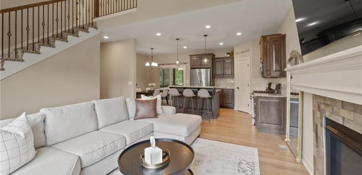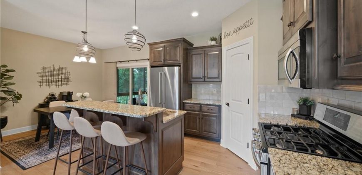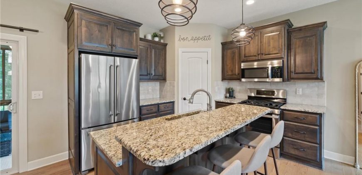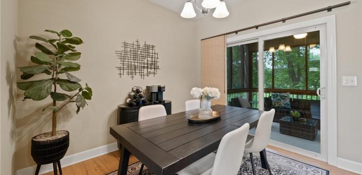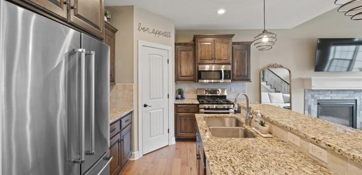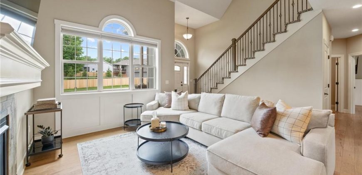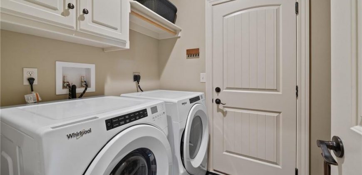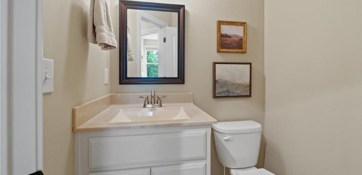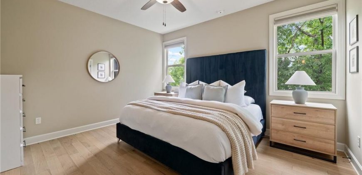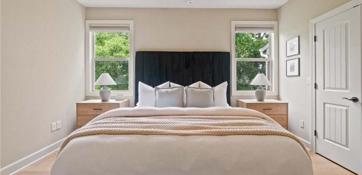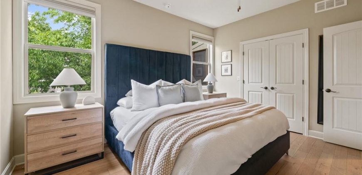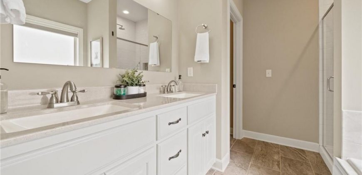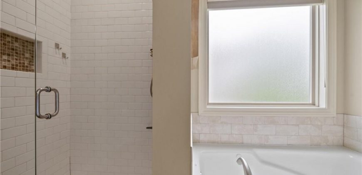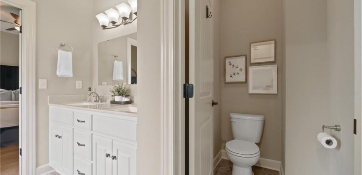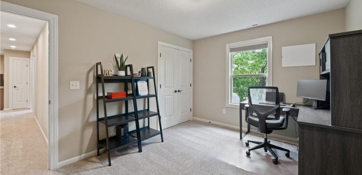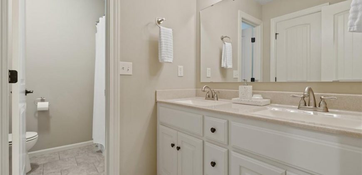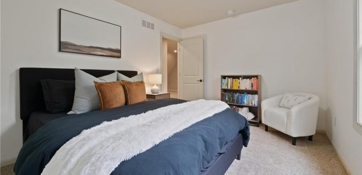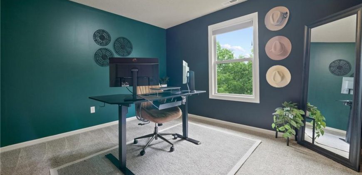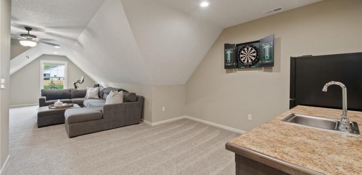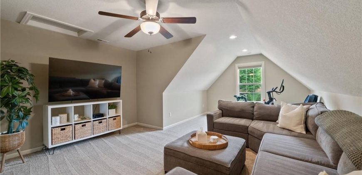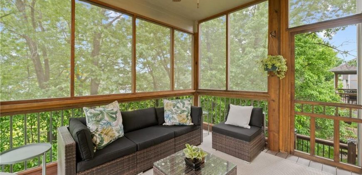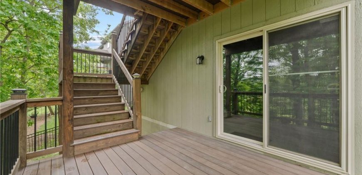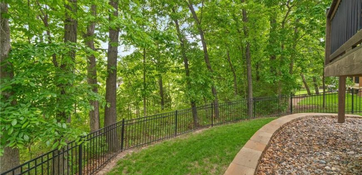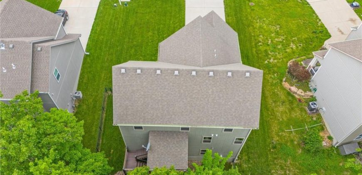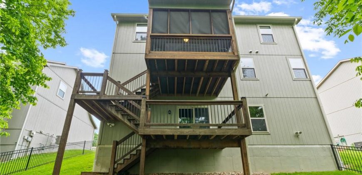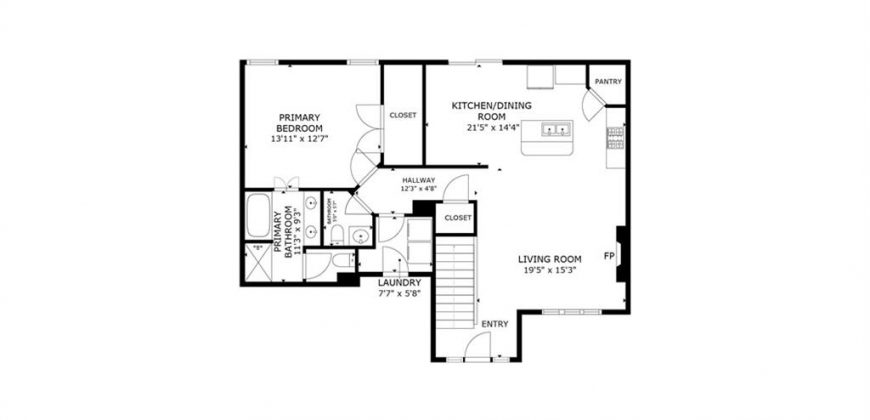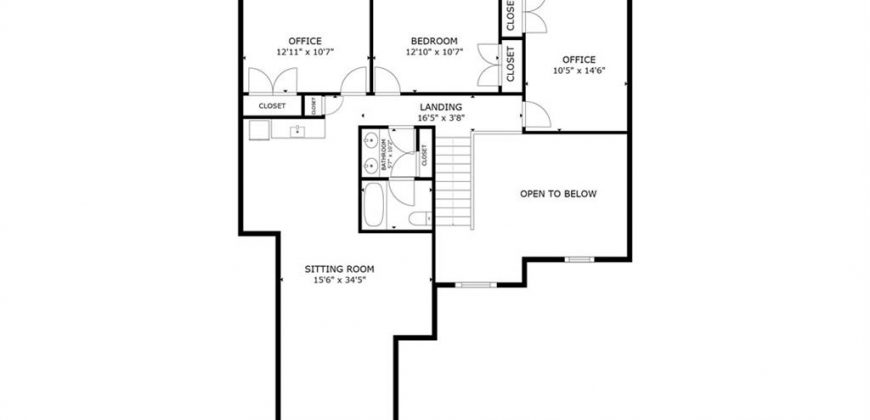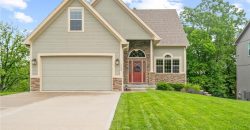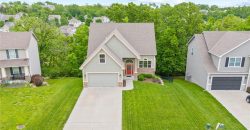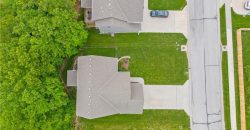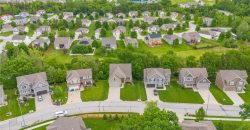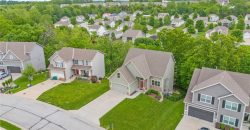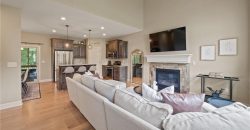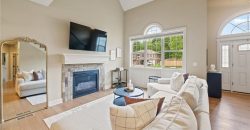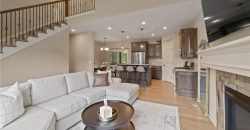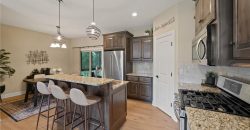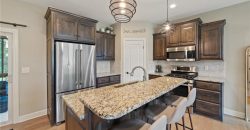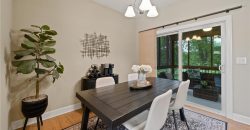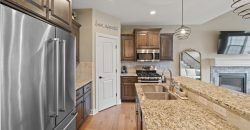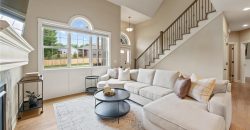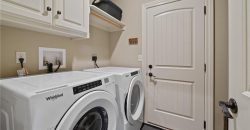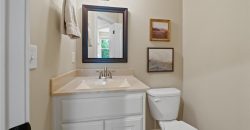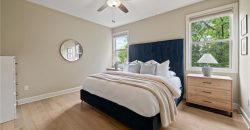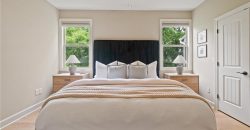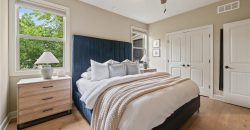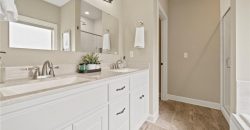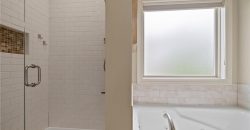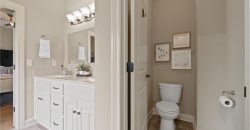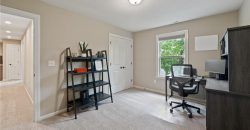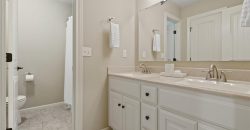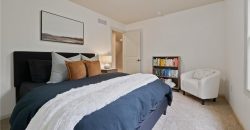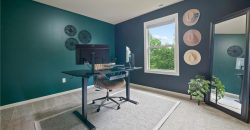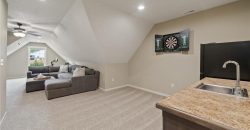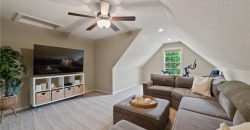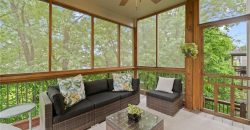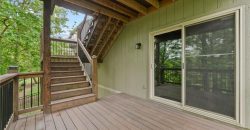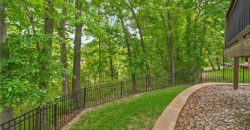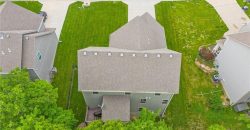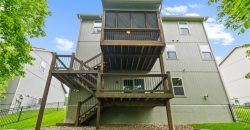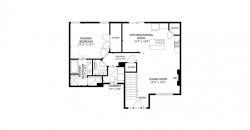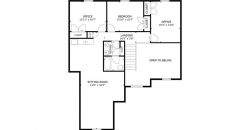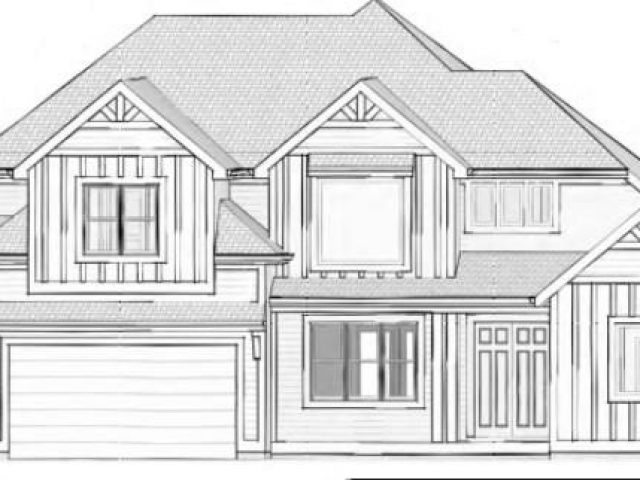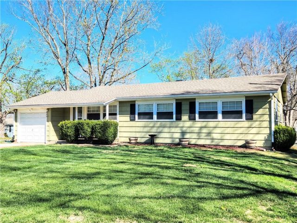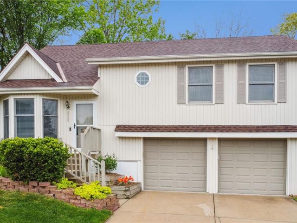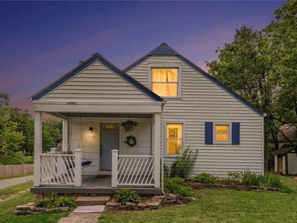5029 NW Timberline Drive, Riverside, MO 64150 | MLS#2492106
2492106
Property ID
2,115 SqFt
Size
4
Bedrooms
2
Bathrooms
Description
This home is meticulously maintained, with a stunning vaulted ceiling that exudes grandeur and gorgeous hardwood flooring. The modern and neutral kitchen with granite counters, gas stove, and walk-in pantry is perfect for the family chef. FRIDGE STAYS. The main floor features a sought-after primary suite with a spacious walk-in closet and a luxurious spa-like experience, boasting a jacuzzi tub and an oversized shower. Additionally, the main floor includes a convenient laundry room with a laundry chute from the upstairs bathroom. Ample closet storage in all bedrooms, and a versatile multi-function recreation room with a wet bar and even a space for a fridge – perfect for hosting guests or providing a space for teenagers or family sports enthusiasts. For those who cherish nature, the screened porch offers a serene retreat, providing absolute privacy and peace. The basement walks out to a second-tier deck, ideal for outdoor entertaining with a BBQ grill. There is also plenty of extra space available to personalize and complete your dream basement, with a half bath already in place for your convenience. This home comes with numerous extras for your benefit, such as an aluminum fence, composite decking, and remote-controlled blinds. Truly move in ready, upgraded and waiting for you!
Address
- Country: United States
- Province / State: MO
- City / Town: Riverside
- Neighborhood: Gate Woods
- Postal code / ZIP: 64150
- Property ID 2492106
- Price $429,000
- Property Type Single Family Residence
- Property status Pending
- Bedrooms 4
- Bathrooms 2
- Year Built 2016
- Size 2115 SqFt
- Land area 0.22 SqFt
- Garages 2
- School District Park Hill
- High School Park Hill South
- Middle School Lakeview
- Elementary School South East
- Acres 0.22
- Age 6-10 Years
- Bathrooms 2 full, 2 half
- Builder Unknown
- HVAC ,
- County Platte
- Dining Kit/Dining Combo
- Fireplace 1 -
- Floor Plan 1.5 Stories
- Garage 2
- HOA $75 / Annually
- Floodplain Unknown
- HMLS Number 2492106
- Other Rooms Main Floor Master,Recreation Room
- Property Status Pending
Get Directions
Nearby Places
Contact
Michael
Your Real Estate AgentSimilar Properties
Custom build job for comps only. All information estimated at the time of entry. Actual taxes unknown. HOA has a start up fee of $595. Photo is a stock photo of the plan.
*** We have offers in hand and are setting an offer deadline for 9pm on Saturday, April 6th. Thank you!! *** This home checks A LOT of boxes: Affordable; Well Maintained; Updated; Large, Flat, Fenced In Corner Lot; Big Deck; Stair Free Living; Quiet Neighborhood. The owner’s pride of ownership really shines throughout this […]
The two story living room with a fireplace welcomes you as you enter this lovely home. The open floor plan boasts a separate living room and family room. There is a large eat-in kitchen with stainless steel appliances. The primary suite has a tray ceiling, ceiling fan, walk-in closet and a private bath. There are […]
Welcome to this charming two-story home bursting with character! Step onto the inviting front porch, perfect for relaxation. Inside, updated interior paint enhances the warmth of the space. The living room features a unique wood-burning stove, ideal for cozy evenings. Adjacent is a quaint dining and kitchen area, ideal for entertaining guests. On the main […]

