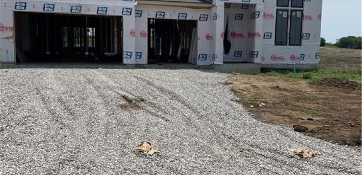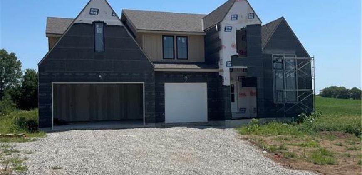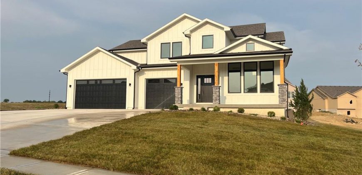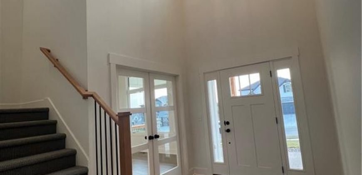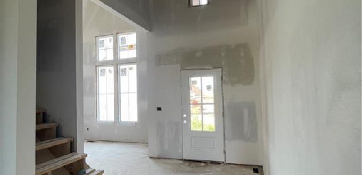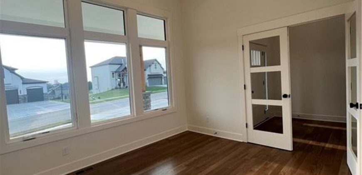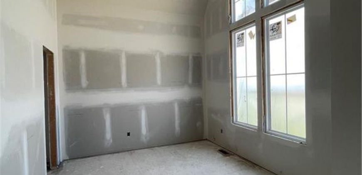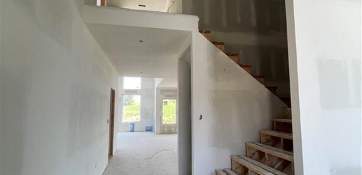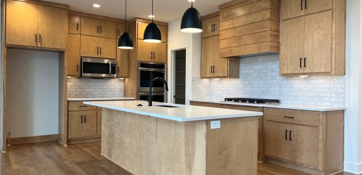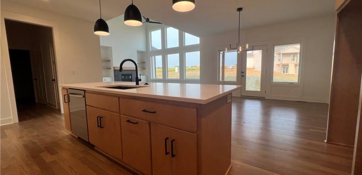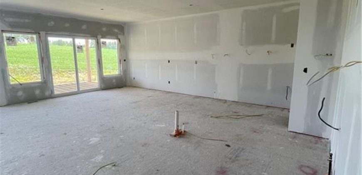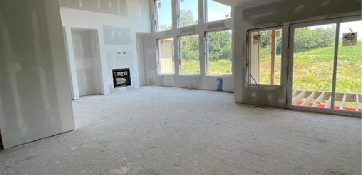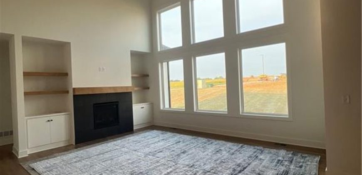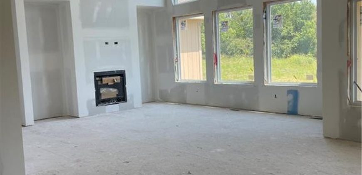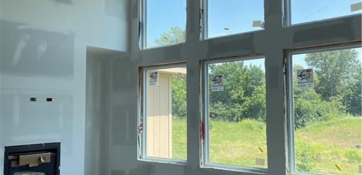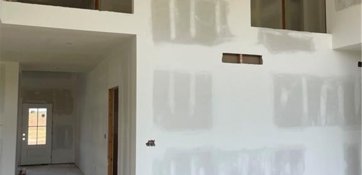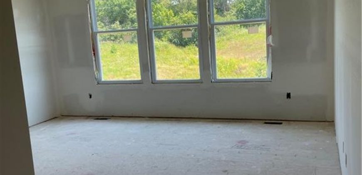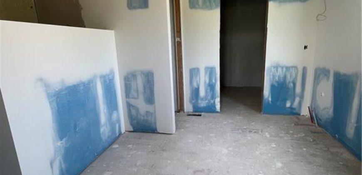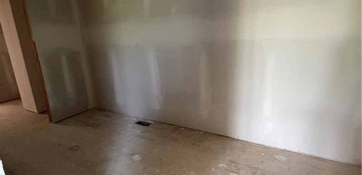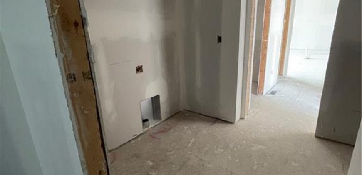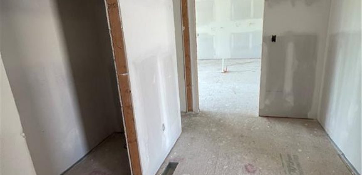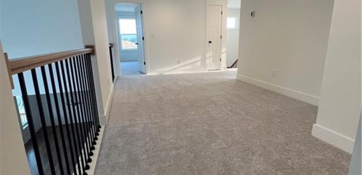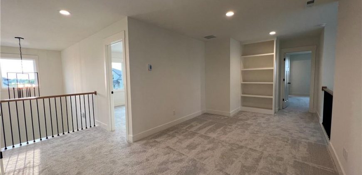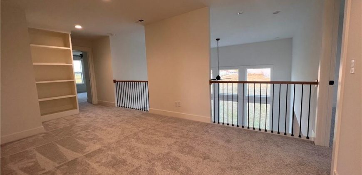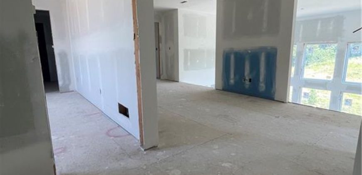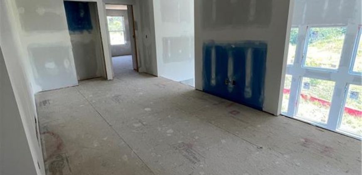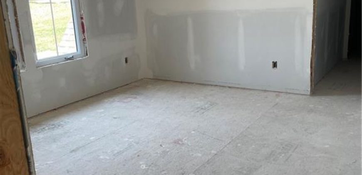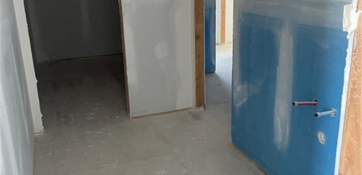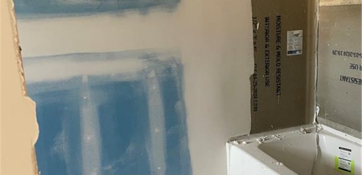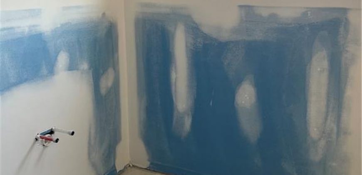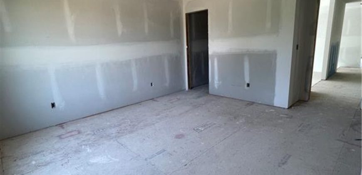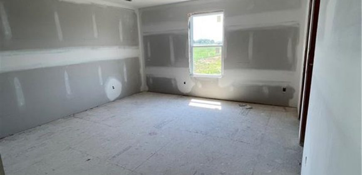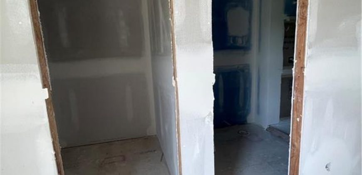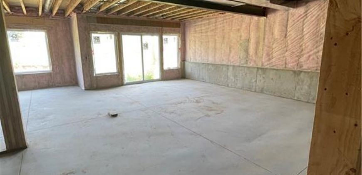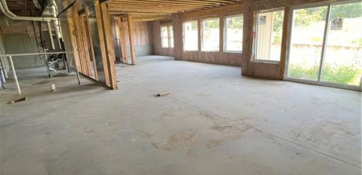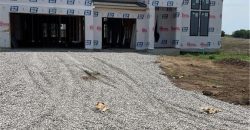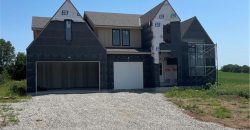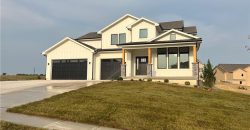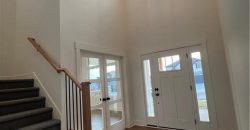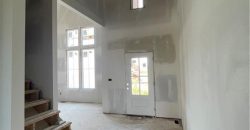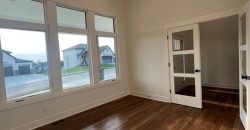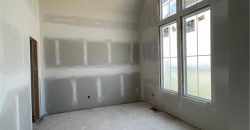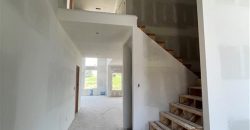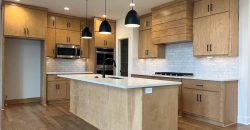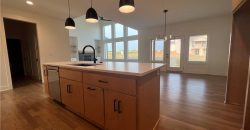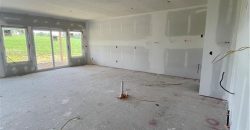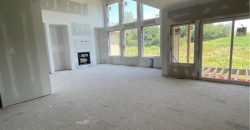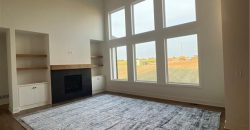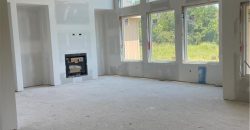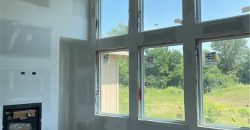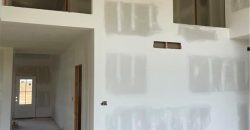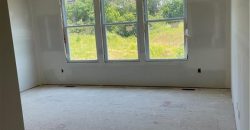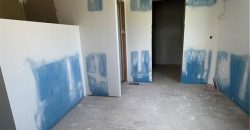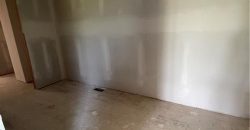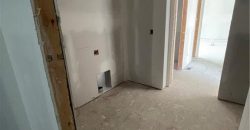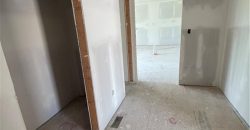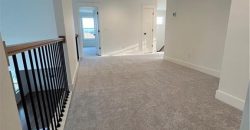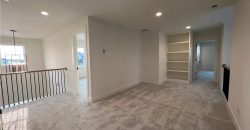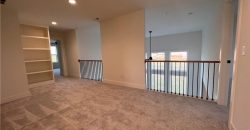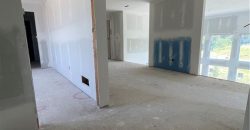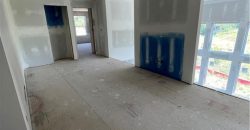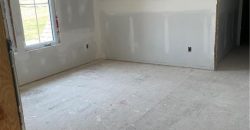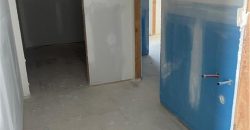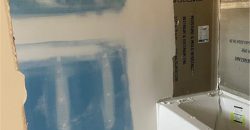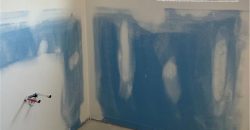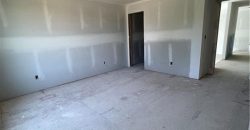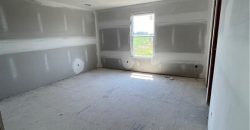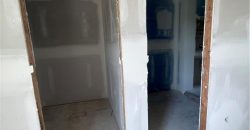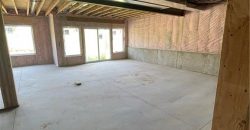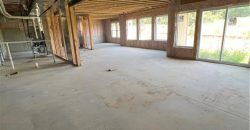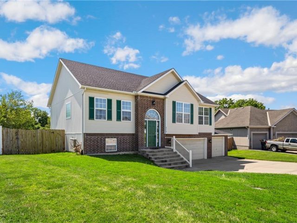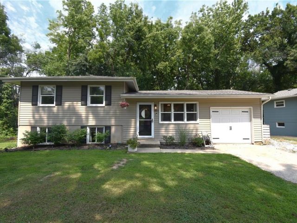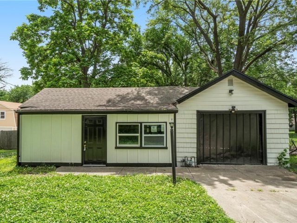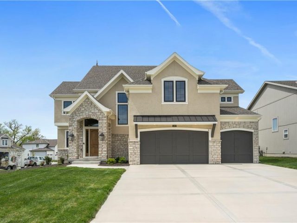13537 NE 114th Place, Kearney, MO 64060 | MLS#2492015
2492015
Property ID
3,095 SqFt
Size
4
Bedrooms
3
Bathrooms
Description
A brand new look to the Latitude II by Fish Creek Homes! This home has a high-end, elegant look and feel from the European style peaks of the front elevation to the high ceilings throughout the whole home. Walk into the grand entrance with a dedicated den (don’t waste a bedroom on an office), then on to the open and airy kitchen, dining and living area. Kitchen has plenty of cabinetry plus a beautiful oven hood, a coffee nook, big walk-in pantry and large island with seating! The dining area and living room look to the backyard and have BIG windows letting in the natural light. Living room has 2-story ceilings that open to the loft on the second floor. Primary bedroom is conveniently located on the main floor and perhaps the best feature is the laundry room connected to the primary bedroom’s walk-in closet. Head upstairs to an open loft and the remaining three bedrooms, one with a private bathroom and two with a shared, jack-and-jill bathroom. Need additional space or perhaps an in-laws quarters – the unfinished, WALKOUT basement has the perfect set up, finish it out to add a rec room, 4th full bathroom and potentially two more bedrooms, to give you a total of SIX bedrooms. This home is all that you need and more! Completion date estimated to be Fall 2024. Come see this home in Priarie Field, in Liberty Schools. Check out the photos for sample model photos of the floorplan, as well as current progress photos.
Address
- Country: United States
- Province / State: MO
- City / Town: Kearney
- Neighborhood: Prairie Field
- Postal code / ZIP: 64060
- Property ID 2492015
- Price $679,900
- Property Type Single Family Residence
- Property status Active
- Bedrooms 4
- Bathrooms 3
- Year Built 2024
- Size 3095 SqFt
- Land area 0.24 SqFt
- Label OPEN HOUSE: 2024-07-28 (Sun)
- Garages 3
- School District Liberty
- High School Liberty North
- Middle School Heritage
- Elementary School Lewis & Clark
- Acres 0.24
- Age 2 Years/Less
- Bathrooms 3 full, 1 half
- Builder Unknown
- HVAC ,
- County Clay
- Dining Kit/Dining Combo
- Fireplace 1 -
- Floor Plan 1.5 Stories
- Garage 3
- HOA $695 / Annually
- Floodplain No
- HMLS Number 2492015
- Open House Sun July 28 (12pm to 4pm)
- Other Rooms Den/Study,Entry,Main Floor BR,Main Floor Master,Mud Room
- Property Status Active
- Warranty Builder Warranty
Get Directions
Nearby Places
Contact
Michael
Your Real Estate AgentSimilar Properties
Welcome home to this Split Entry! 4 Bedroom 3 Baths and 3 Car Garage located on a peaceful cul-de-sac. Large Great room with Vaulted Ceiling and Fireplace. Enjoy relaxing mornings on the New Deck with a cup of warm coffee or host friends/family for happy hour cocktails. Huge Fenced in yard. New upgrades include paint […]
Step into this beautifully designed home, perfect for hosting gatherings inside or out! The updated kitchen boasts modern cabinetry, sleek concrete countertops, bar seating and stainless appliances, making it a standout feature of the home. The dining area flows to the back deck, offering a serene retreat with a treed backdrop. The oversized side yard […]
Check out this stunning 3 bedroom, 1 bath, 1 stall garage home in Gladstone, MO! The location doesn’t get any better than this, situated on a massive lot. Interior and exterior has been fully updated including all new paint, new flooring, full bathroom remodel, light fixtures, granite counter tops, tile backsplash, stainless steel appliances, and […]
New Price on this Award-Winning Home is complete & ready to move in! *Ask about our Special Appliance Offer – Value over $6,000* A modern twist on classic design makes the Kennedy a stand-out from other 2-story floor plans on the market. Designed in a charming French Country aesthetic, the sun-soaked entry features soaring ceilings, […]

