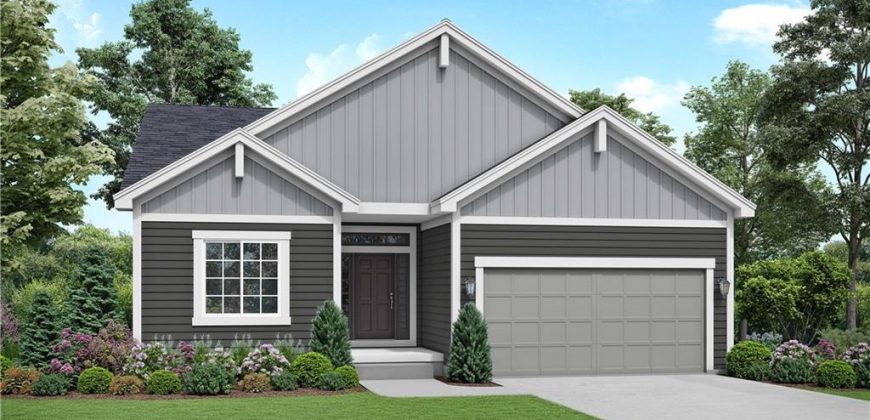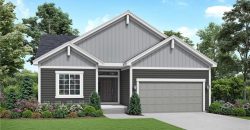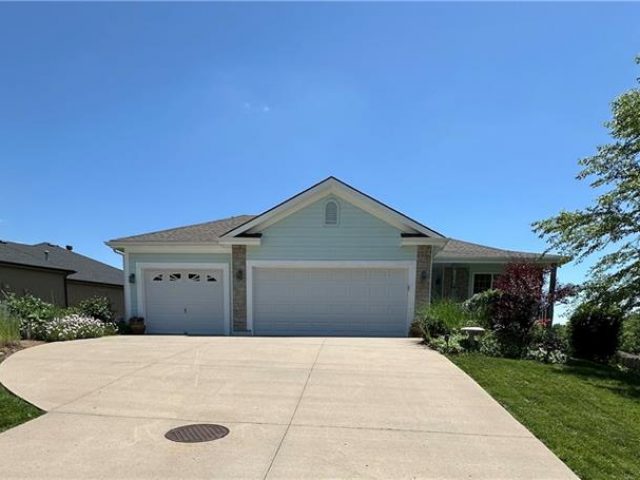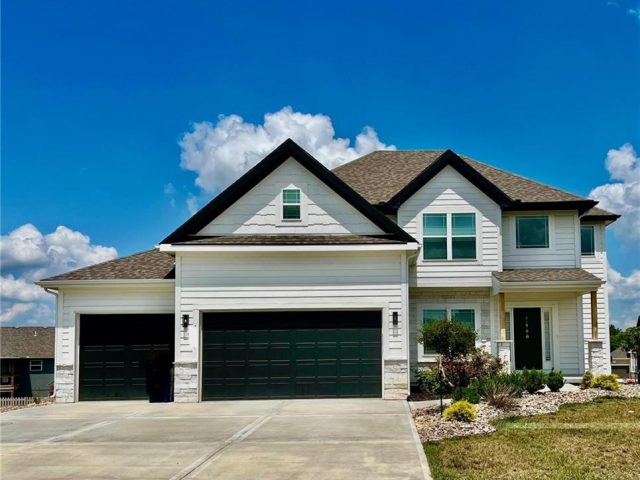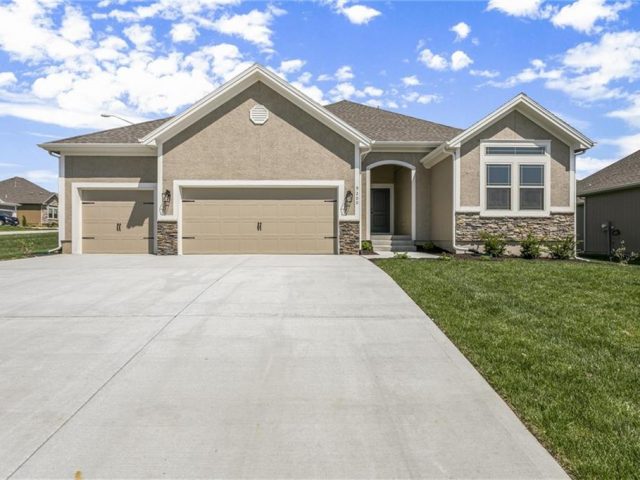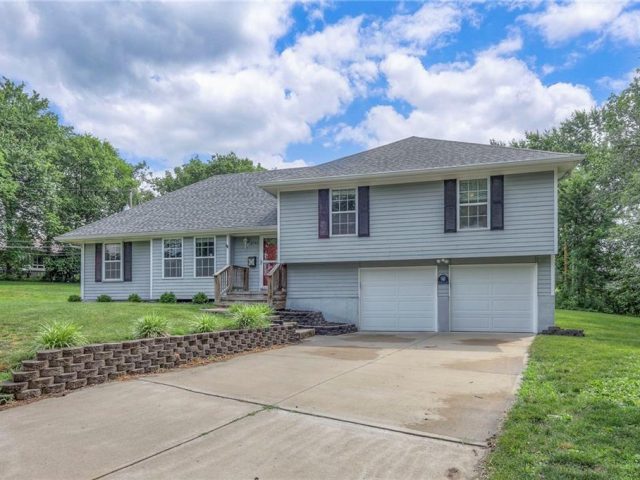7012 N Cambridge Avenue, Kansas City, MO 64119 | MLS#2491683
2491683
Property ID
2,404 SqFt
Size
3
Bedrooms
3
Bathrooms
Description
The beautiful Somerset reverse 1.5 story on a patio home site. **Photos are of a previous Somerset build and represent decor and upgrade selections specific to that home**. Care-free living takes lawn maintenance and snow removal off your hands so you have more time to do what you love! Enjoy two living areas & lots of storage space in this thoughtfully designed plan with large pantry and drop zone/mud room, a storage-heavy kitchen with stainless appliances. Walk-in closets are everywhere, and an irrigation system make for comfort and convenience year round while floor to ceiling windows blend the indoor and outdoor spaces. The large lower level rec room and additional beds and bath provide so much space for entertaining and guest visits. Then there’s the energy efficient features like LED lighting throughout, low-E heat reflecting windows, energy efficient appliances and HVAC, and water conserving plumbing fixtures. Don’t forget about our healthy home features like a full passive radon mitigation system, whole home humidifier, low-VOC paints, sealed sump pump, central HVAC return, and post-construction duct cleaning!
Address
- Country: United States
- Province / State: MO
- City / Town: Kansas City
- Neighborhood: Meadow at Searcy Creek
- Postal code / ZIP: 64119
- Property ID 2491683
- Price $428,885
- Property Type Single Family Residence
- Property status Active
- Bedrooms 3
- Bathrooms 3
- Year Built 2024
- Size 2404 SqFt
- Land area 0.21 SqFt
- Garages 2
- School District North Kansas City
- High School Winnetonka
- Acres 0.21
- Age 2 Years/Less
- Bathrooms 3 full, 0 half
- Builder Unknown
- HVAC ,
- County Clay
- Dining Eat-In Kitchen
- Fireplace 1 -
- Floor Plan Reverse 1.5 Story
- Garage 2
- HOA $1140 / Annually
- Floodplain No
- HMLS Number 2491683
- Other Rooms Great Room,Main Floor BR,Main Floor Master,Mud Room,Recreation Room
- Property Status Active
- Warranty 10 Year Warranty,Builder Warranty
Get Directions
Nearby Places
Contact
Michael
Your Real Estate AgentSimilar Properties
Gardeners Paradise Ranch with 3 bedrooms, 2 bathrooms on main level and 3 car garage. New HVAC in 2023. The walk-out lower level is finished, however, still has opportunity for another bedroom or 2 with a large family room. The courtyard is fenced and a great place to entertain or garden. Raised gardening beds throughout […]
Framed stage/Oct-Nov finish** To see this home farther along please visit one street over 7806 NE 107th St Kansas City MO 64157 You’ve got to check out this latest 2 Story Floor Plan “The Mackenzie Plan” 4Bed/2.5Bath/3Car. This newly redesigned layout with large 2nd Floor master bedroom with 2 Walk-In Closets (His and Hers) and […]
Brand new community tucked back on a quiet street with trees – what more could you ask for? The Aspen II by Hoffmann Custom Homes. A wide open ranch featuring enameled cabinets, walk-in closet in Master, granite/quartz counters, covered rear patio, hardwoods in living areas. EXCEPTIONAL QUALITY AND HIGH ENERGY PACKAGE INCLUDING 95% HIGH EFFICIENCY […]
Spacious 4 bedroom 2 bath side to side split level home on quiet cul-de-sac. Large lawn, deck, level backyard great for your backyard BBQ. Full living room, large dining room, eat in kitchen adjoins family room with hardwood floors and fireplace. Large master bedroom with spacious master bath, full size bedrooms with full bath. Laundry […]

