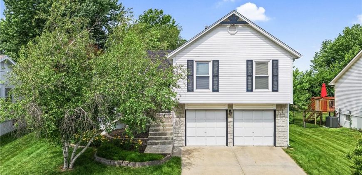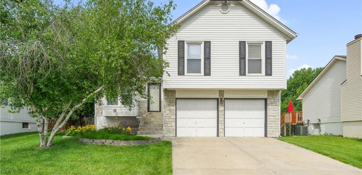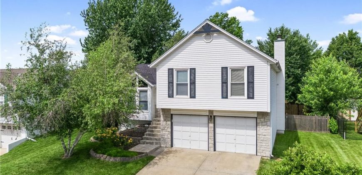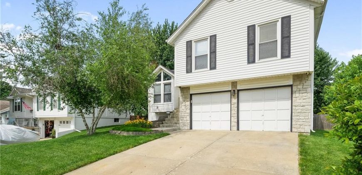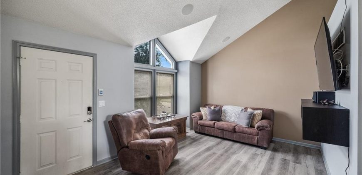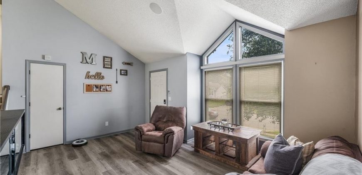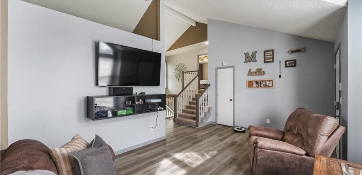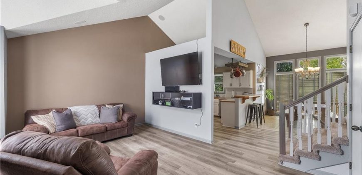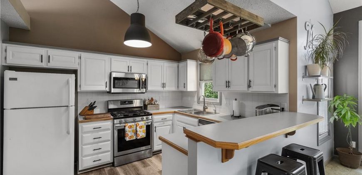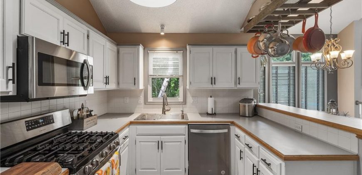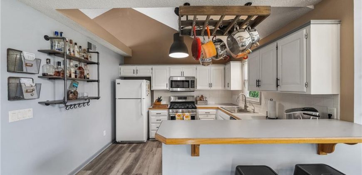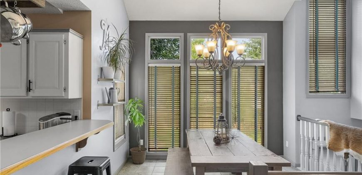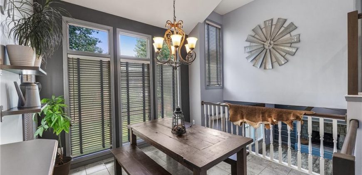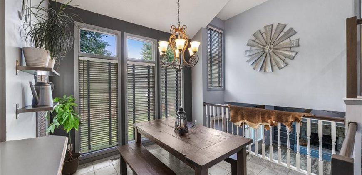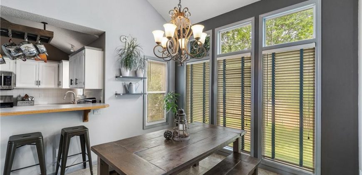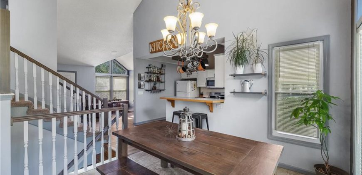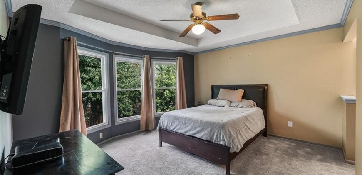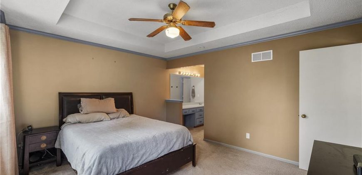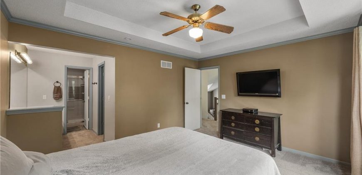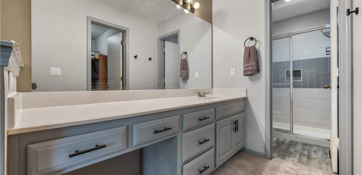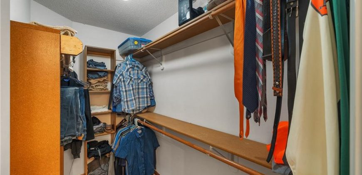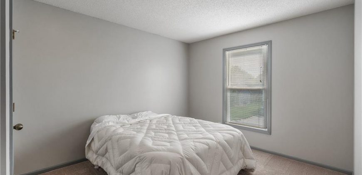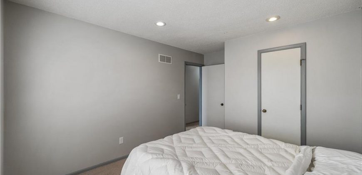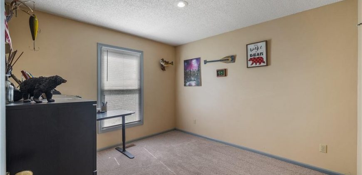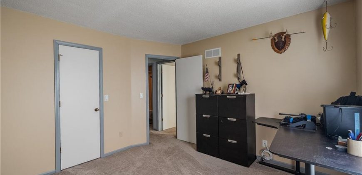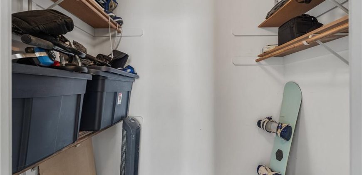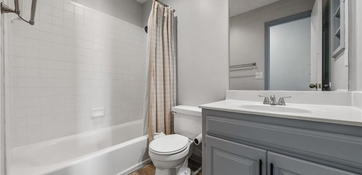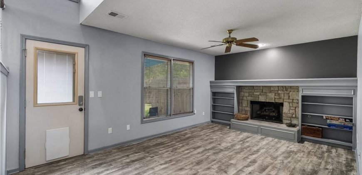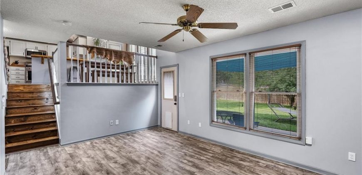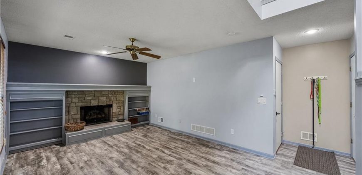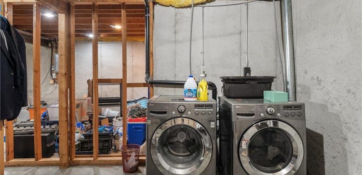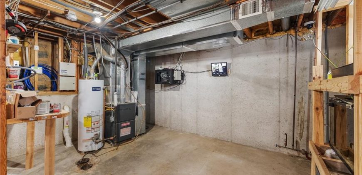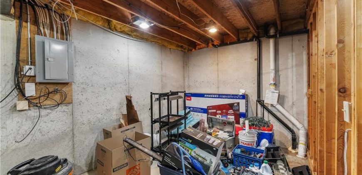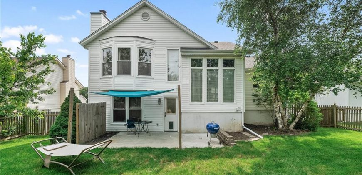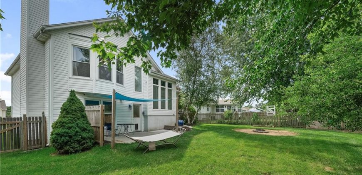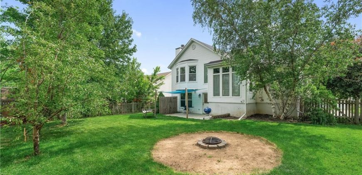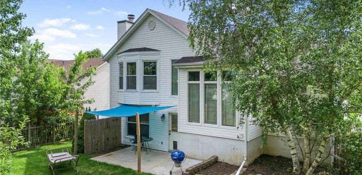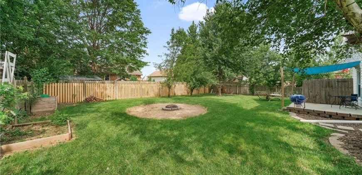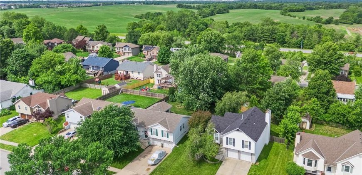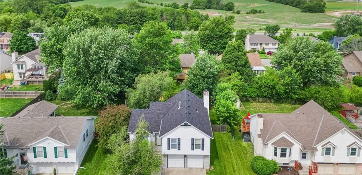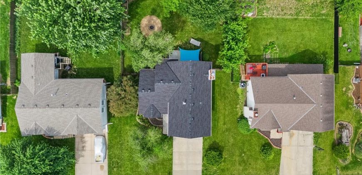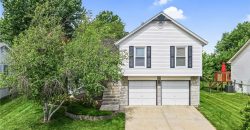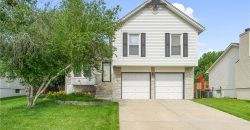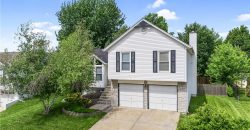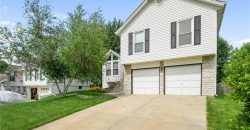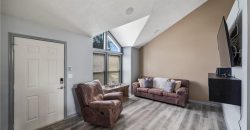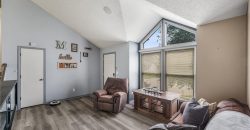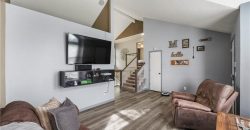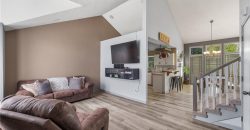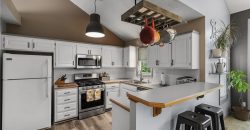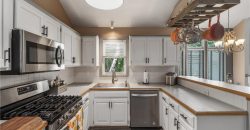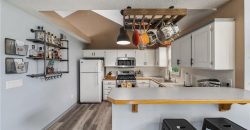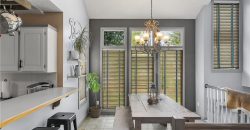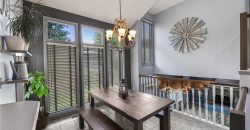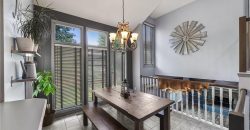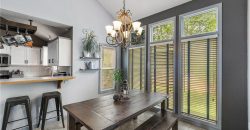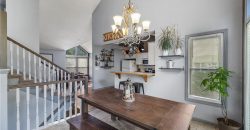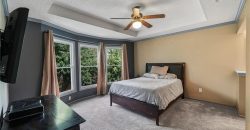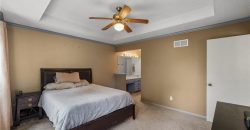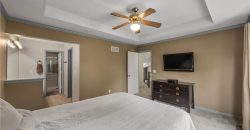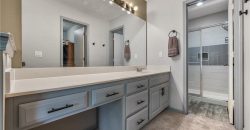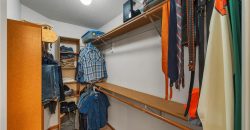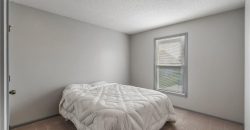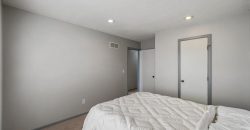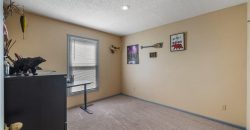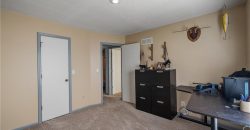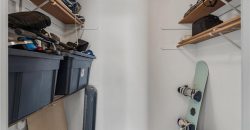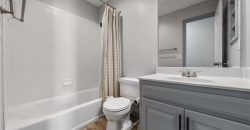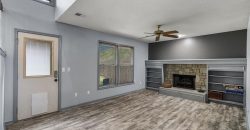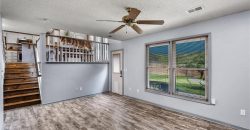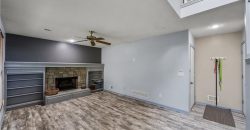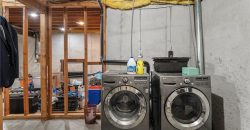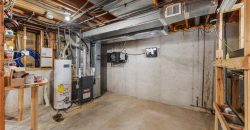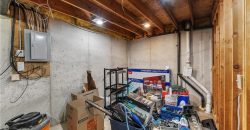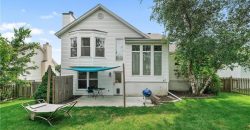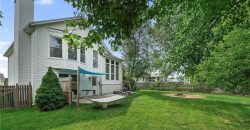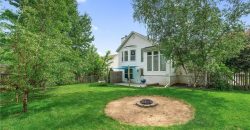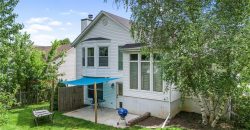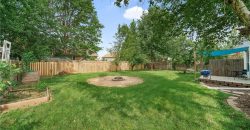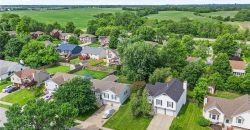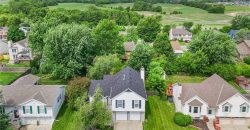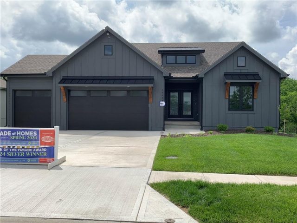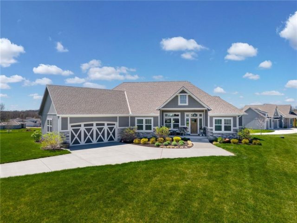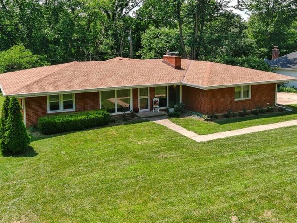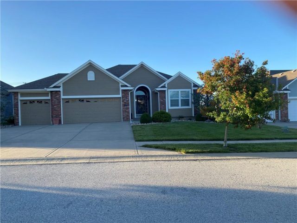10224 N Wyandotte Street, Kansas City, MO 64155 | MLS#2491021
2491021
Property ID
2,433 SqFt
Size
3
Bedrooms
2
Bathrooms
Description
Welcome to 10224 N Wyandotte Street, located in the highly sought-after Staley High School district! This stunning Atrium Split offers 3 spacious bedrooms, 2 baths, and a 2-car garage. Enjoy the convenience of a smart home with a smart thermostat, smart lights, and a smart front door lock. Stay secure with a built-in security system and fenced back yard. The living room boasts built-in surround sound, perfect for movie nights.
Relax in the primary bedroom that offers vaulted ceilings, a ceiling fan and walk in closet. Enjoy the family room that offers a fireplace, walk out to your patio and relax in the level fenced yard. Kitchen offers stainless steel gas range, dishwasher, microwave, and refrigerator overlooking the open floor plan. ALL this and a NEW ROOF!! Don’t miss the opportunity to make this your new home!
Address
- Country: United States
- Province / State: MO
- City / Town: Kansas City
- Neighborhood: Deerfield
- Postal code / ZIP: 64155
- Property ID 2491021
- Price $310,000
- Property Type Single Family Residence
- Property status Pending
- Bedrooms 3
- Bathrooms 2
- Year Built 1994
- Size 2433 SqFt
- Land area 0.18 SqFt
- Garages 2
- School District North Kansas City
- High School Staley High School
- Middle School New Mark
- Elementary School Fox Hill
- Acres 0.18
- Age 21-30 Years
- Bathrooms 2 full, 0 half
- Builder Unknown
- HVAC ,
- County Clay
- Dining Breakfast Area,Kit/Dining Combo
- Fireplace 1 -
- Floor Plan Atrium Split
- Garage 2
- HOA $0 / None
- Floodplain No
- HMLS Number 2491021
- Property Status Pending
Get Directions
Nearby Places
Contact
Michael
Your Real Estate AgentSimilar Properties
Move in Ready! New Saddlebrook Reverse 1.5 Story plan by SAB Construction! Over 3000 sq. ft. of living space on a private lot backing to trees and greenspace! Master and 2nd bedroom on main level! Kitchen/dining is breathtaking with island, built in appliances including gas range with custom hood and overlooks great room with fireplace! […]
Situated On 1.29 Acres, In Kearney School District, The Property Offers Ample Outdoor Space For A Variety Of Activities. This Ranch-Style Home, Ideally Located Within 5 Miles Of Liberty, Combines City Conveniences With County Comfort. Inside, The Open Concept Floor Plan Offers Flow And Spaciousness, With Custom Finishes Adding Character To Every Room. Perfect For […]
Escape To Ranch Style Living…Indulge in a lifestyle of comfort and style in this sprawling all brick Ranch home, featuring three generously sized bedrooms and a beautiful gourmet kitchen with ample cabinet space. Enjoy the all-season sunroom, perfect for appreciating life’s comforts and nature. The living room offers a fireplace and picture style windows. Additional […]

