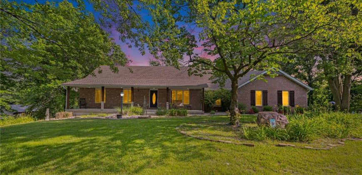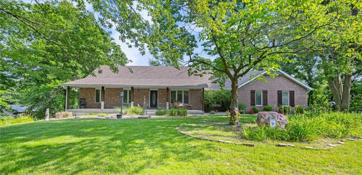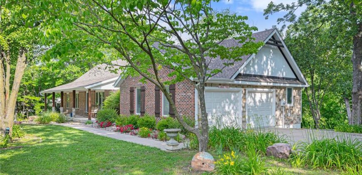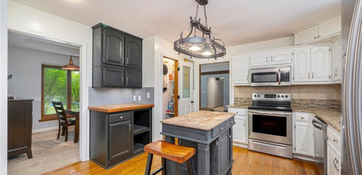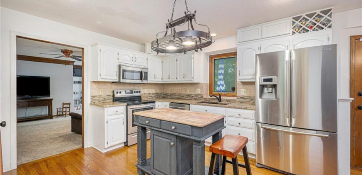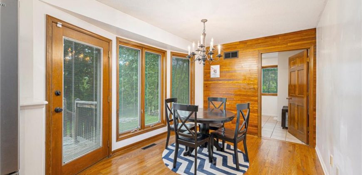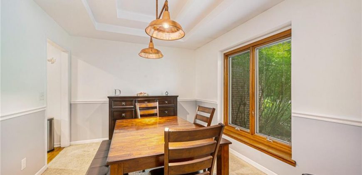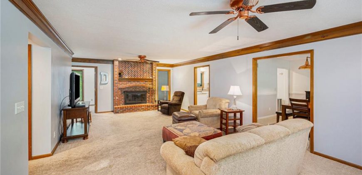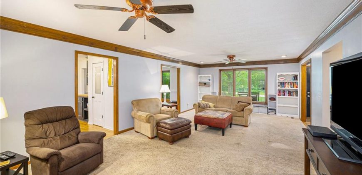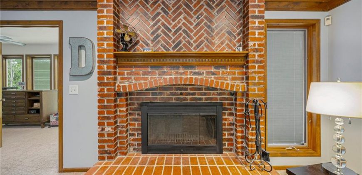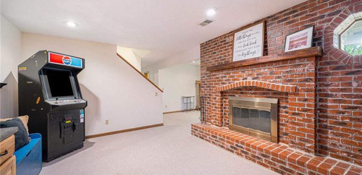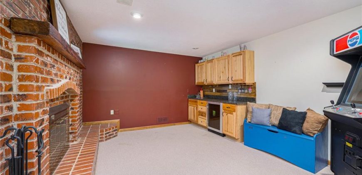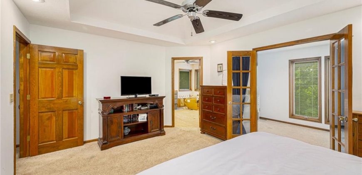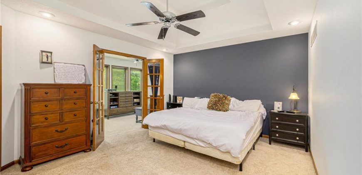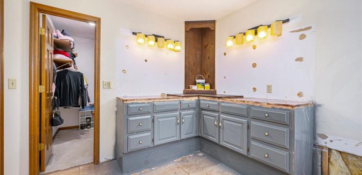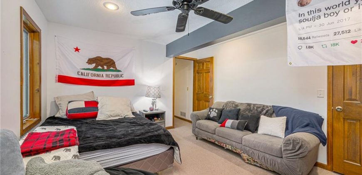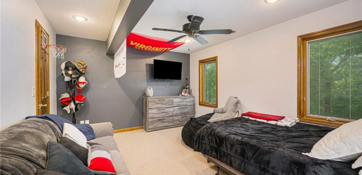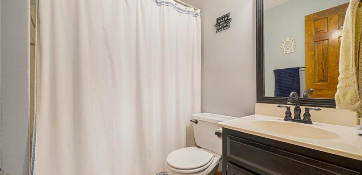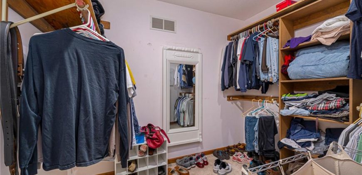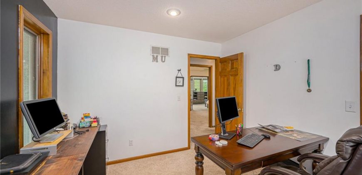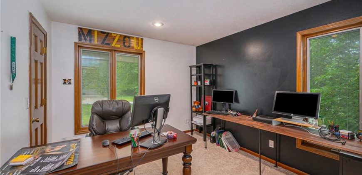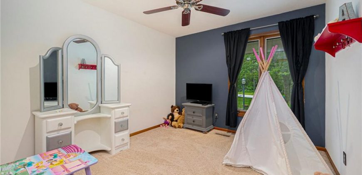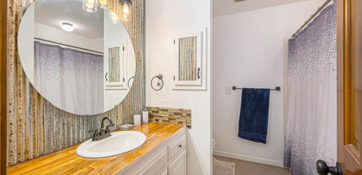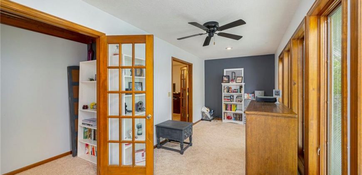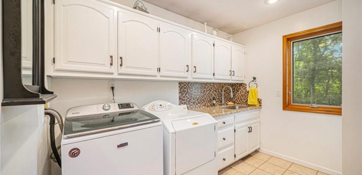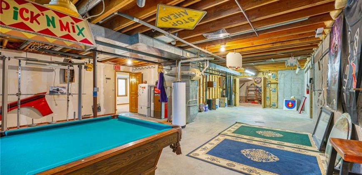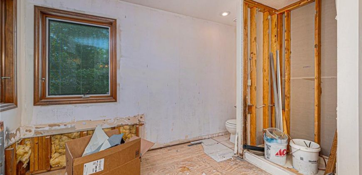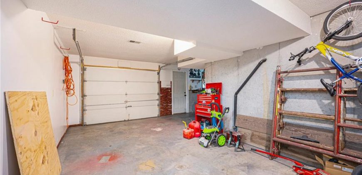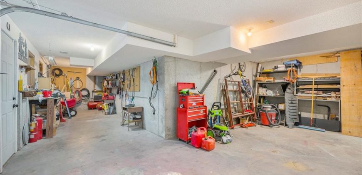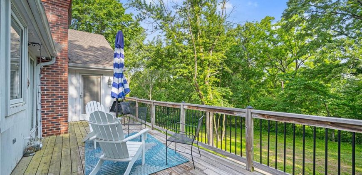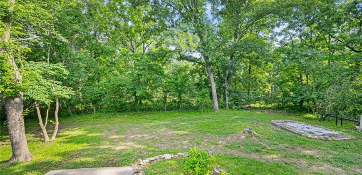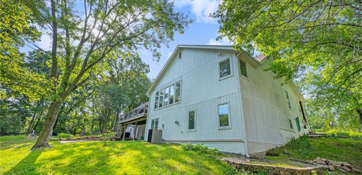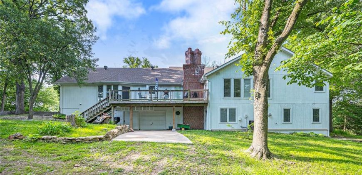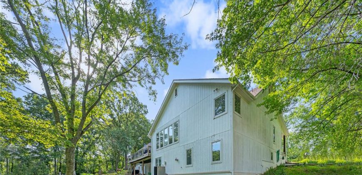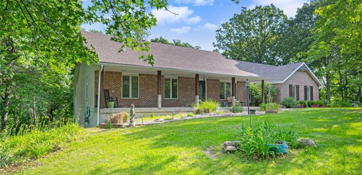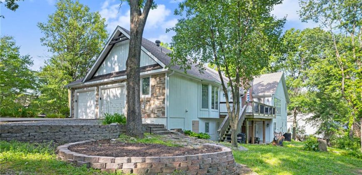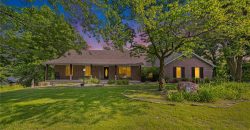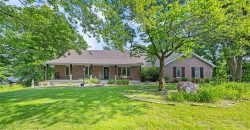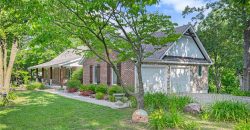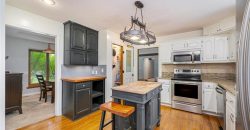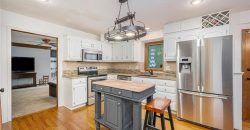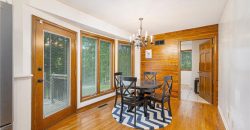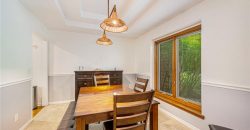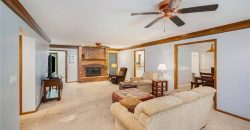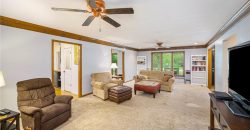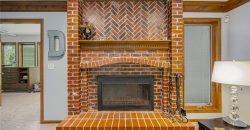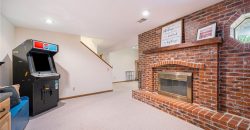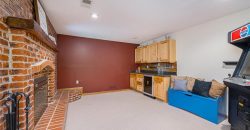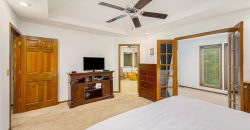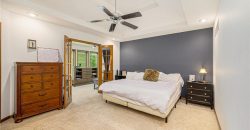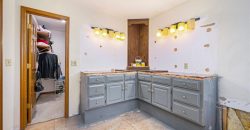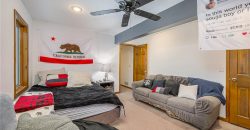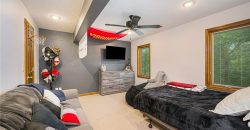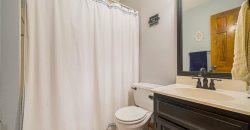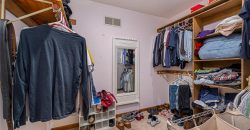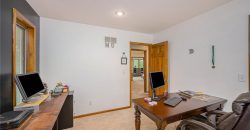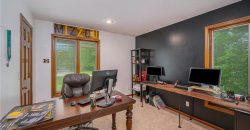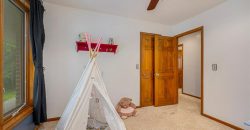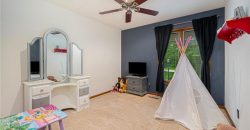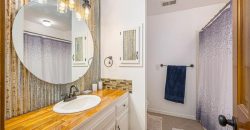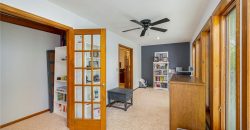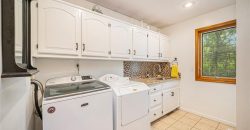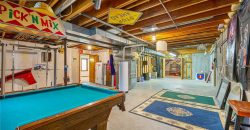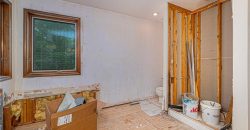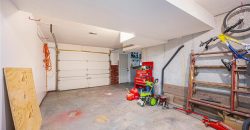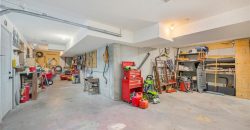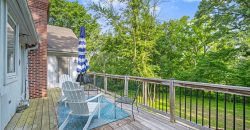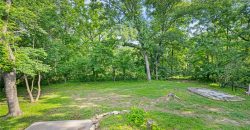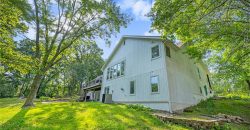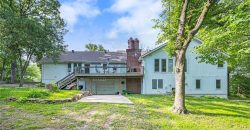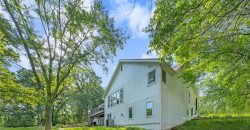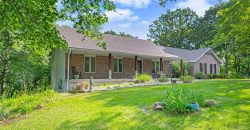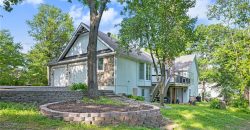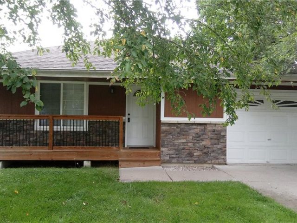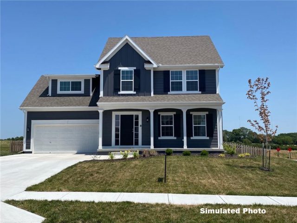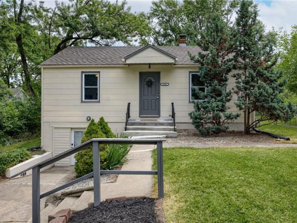13550 NW 79th Terrace, Kansas City, MO 64152 | MLS#2488262
2488262
Property ID
2,591 SqFt
Size
4
Bedrooms
3
Bathrooms
Description
Immerse yourself in the authentic ranch lifestyle with a stroll through this stunning one-acre wooded lot. This incredible brick home features 4 bedrooms, 3.5 bathrooms, and a spacious 3-car attached garage. Located in the charming neighborhood of Valleybrook West in Unincorporated Platte County, this property seamlessly blends natural beauty with modern convenience. Each bedroom is generously sized and comfortable, providing the perfect retreat for relaxation after a long day. The spacious eat-in kitchen offers ample storage space and includes both a breakfast area and a formal dining room, ideal for casual meals and elegant dinners alike. The cozy living room, complete with a fireplace, is perfect for those chilly evenings. For added convenience, the laundry is located on the same level. You’ll love staying on the large deck with the great view of the backyard. The basement is a blank canvas just waiting for your creative touch – with plenty of space to play around and even a fireplace to cozy up to. The primary bathroom has been completely demolished, providing a fantastic opportunity for customization and personalization. This property is being sold AS-IS, so feel free to schedule inspections to your heart’s content. While the sellers won’t be making any repairs, the potential of this property is truly limitless. Don’t miss out on the chance to turn this house into your dream ranch living experience!
Address
- Country: United States
- Province / State: MO
- City / Town: Kansas City
- Neighborhood: Valleybrook West
- Postal code / ZIP: 64152
- Property ID 2488262
- Price $475,000
- Property Type Single Family Residence
- Property status Active
- Bedrooms 4
- Bathrooms 3
- Year Built 1991
- Size 2591 SqFt
- Land area 0.89 SqFt
- Garages 3
- School District Park Hill
- Acres 0.89
- Age 31-40 Years
- Bathrooms 3 full, 1 half
- Builder Unknown
- HVAC ,
- County Platte
- Dining Breakfast Area,Eat-In Kitchen,Formal
- Fireplace 1 -
- Floor Plan Ranch
- Garage 3
- HOA $0 / None
- Floodplain Unknown
- HMLS Number 2488262
- Other Rooms Formal Living Room,Main Floor BR,Main Floor Master,Recreation Room
- Property Status Active
Get Directions
Nearby Places
Contact
Michael
Your Real Estate AgentSimilar Properties
Supplements coming soon. Small town living at its finest! This fantastic home is located in the heart of downtown Smithville, Missouri but comes without the busy city feel sitting at the end of a quiet street. This beautiful 2 bedroom, 2 bathroom Ranch comes with a sprawling backyard, numerous upgrades and is in the highly […]
Introducing a Robertson construction home, the Camden plan, in Kearney’s newest subdivision, Noah’s Landing. This two-story home boasts four bedrooms and 2 1/2 baths, offering ample space for comfortable living. Currently at the foundation stage. Step inside to discover the remarkable features that await, including beautiful granite countertops and elegant wood floors that enhance […]
This house is move in ready! 3 bed room 2 full bath house sits on a quiet street. Newly refinished wood floors, New paint inside and out. New carpet in all bedrooms. New bathroom by third bedroom. Excellent home with easy access to shops, gym, highway and walking distance to Northgate Middle School.
DO NOT MISS OUT ON THIS BEAUTIFULLY REMODELED HOME. GORGEOUS KITCHEN NEW TOP2BOTTOM WITH BRAND NEW APPLIANCES, BACKSPLASH, GRANITE COUNTER TOPS, AND SO MUCH MORE. FRESH EXTERIOR PAINT! GREAT SIZED YARD READY TO MAKE IT YOUR OWN!! **please note agent related to seller ** Seller Managing Member is licensed Broker in MO and KS

