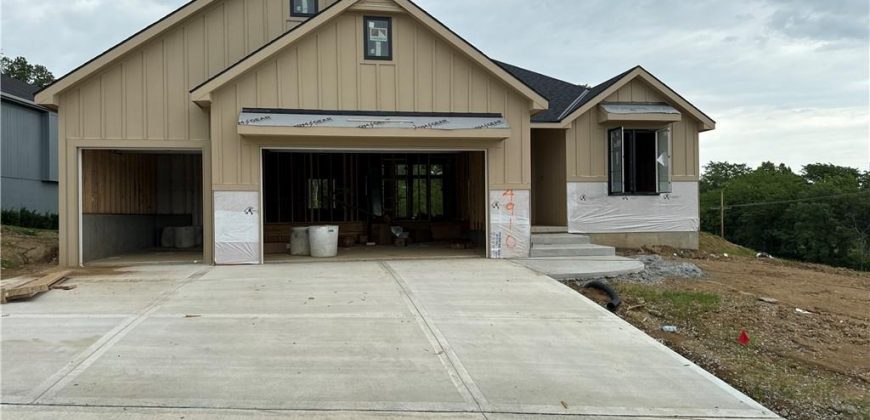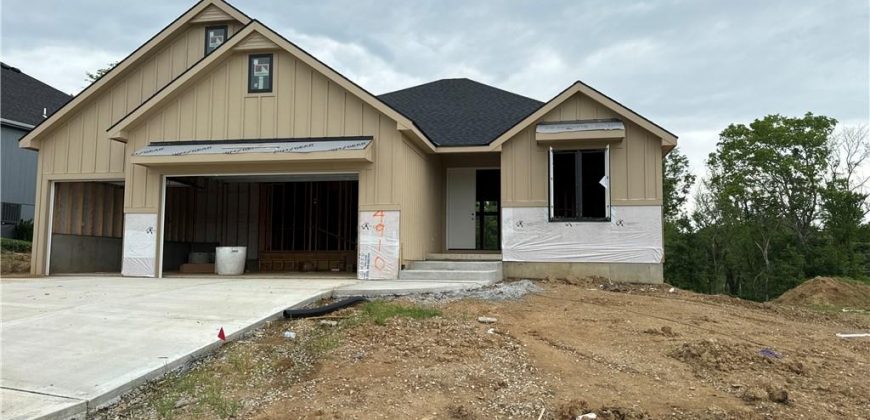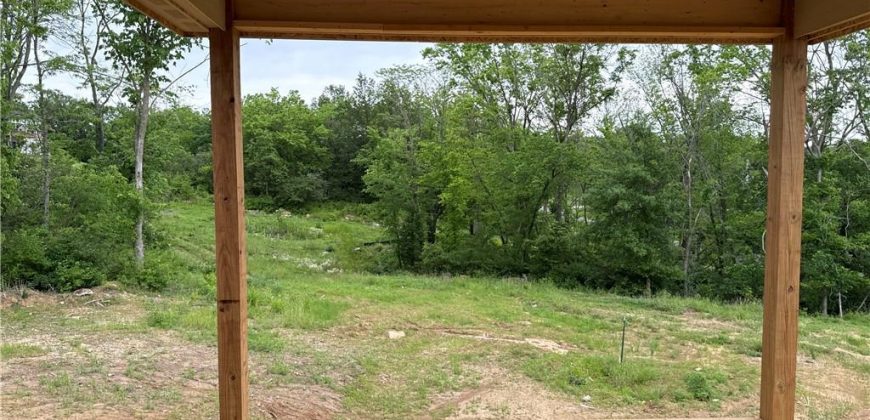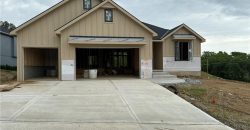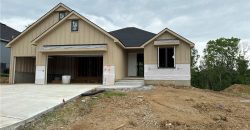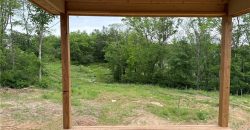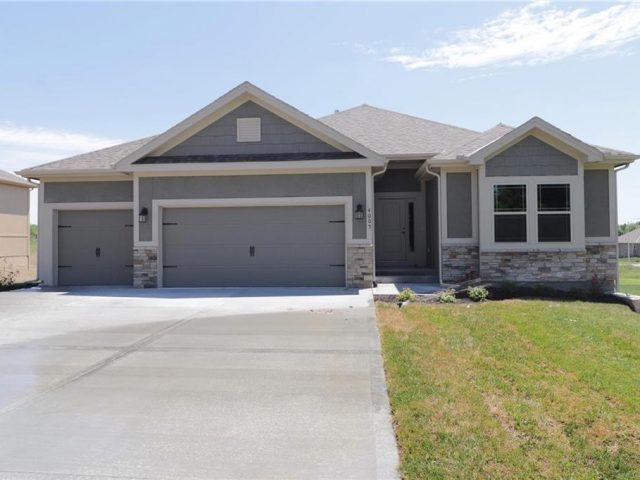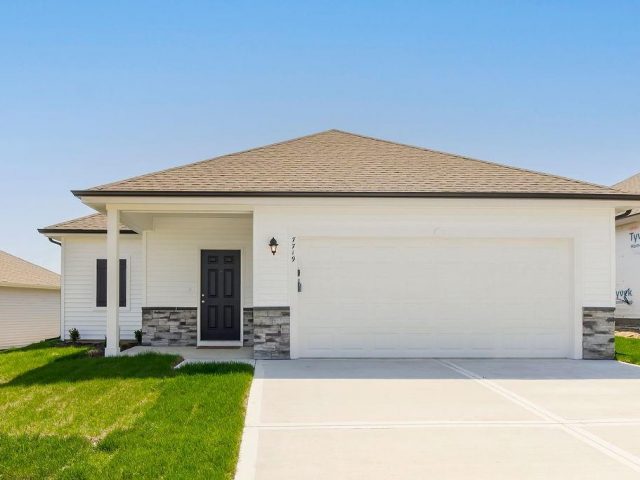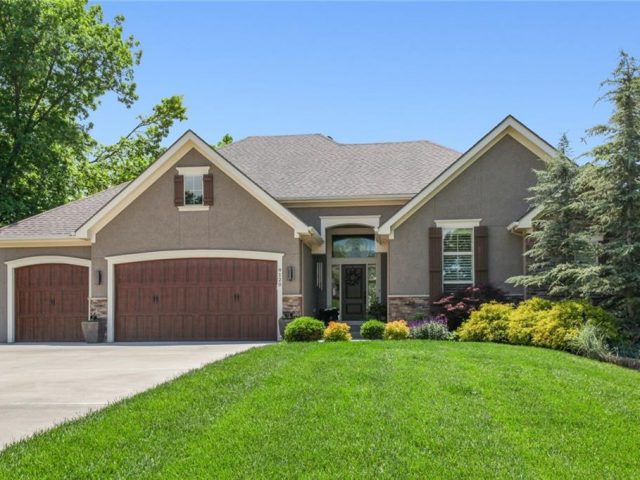4910 NE 88TH Street, Kansas City, MO 64156 | MLS#2491436
2491436
Property ID
2,700 SqFt
Size
5
Bedrooms
3
Bathrooms
Description
EXCELLENT BACKING TO GREENWAY. THIS 5 BEDROOM HOME FEATURES OPEN PLAN , HARDWOODS IN KITCHEN, STONE OR TILE FIREPLACE, ALL BATHROOMS ARE TILED, KITCHEN ISLAND GRANITE OR QUARTZ…HUGE WALK-IN PANTRY, COVERED DECK. FINISHED BASEMENT WITH CUSTOM CABINETS AND BAR TO ENTERTAIN,S AND MUCH MUCH MORE FUTURE POOL & REMAINING WALKING TRAIL IN PHASE 2 & 3.
Address
- Country: United States
- Province / State: MO
- City / Town: Kansas City
- Neighborhood: Highland Ridge
- Postal code / ZIP: 64156
- Property ID 2491436
- Price $550,000
- Property Type Single Family Residence
- Property status Active
- Bedrooms 5
- Bathrooms 3
- Year Built 2024
- Size 2700 SqFt
- Land area 0.22 SqFt
- Garages 3
- School District North Kansas City
- High School Staley High School
- Middle School New Mark
- Elementary School Northview
- Acres 0.22
- Age 2 Years/Less
- Bathrooms 3 full, 0 half
- Builder Unknown
- HVAC ,
- County Clay
- Dining Eat-In Kitchen
- Fireplace 1 -
- Floor Plan Reverse 1.5 Story
- Garage 3
- HOA $430 / Annually
- Floodplain No
- HMLS Number 2491436
- Other Rooms Recreation Room
- Property Status Active
- Warranty Builder-1 yr
Get Directions
Nearby Places
Contact
Michael
Your Real Estate AgentSimilar Properties
Brand new community tucked back on a quiet street with trees – what more could you ask for? The Cameron is a popular true Ranch plan by Hoffmann Custom Homes. Gleaming hardwoods greet you at the entry way & throughout the open living room, kitchen and dining areas. Kitchen is open & airy, with a […]
Welcome to your dream retreat in the prestigious Staley Farms community of Kansas City. This stunning single-family residence boasts a captivating blend of modern elegance and cozy comfort, perfectly situated in one of the city’s most sought-after neighborhoods. Step inside this reverse 1.5 story home and experience luxury at every turn. With 4 bedrooms […]
Discover The Addison, a stunning one-level ranch, offering an unrivaled combination of luxury and low maintenance living in a prime cul-de-sac location. This 1,458 square foot residence features high-end standard finishes, including granite or quartz countertops, white shaker cabinets, a sizable kitchen island, and a spacious pantry. Elegance flows from the white oak wood floors […]
***PRICE REDUCTION*** What’s not to LOVE about this immaculately maintained home, situated on a spacious ¾ acre cul-de-sac lot, nestled at the back of Estates of Willow Brooke! A New Mark Homes – Hampton V, this 1 owner home boasts an open concept floor plan on both levels, with spacious rooms throughout and is perfect […]

