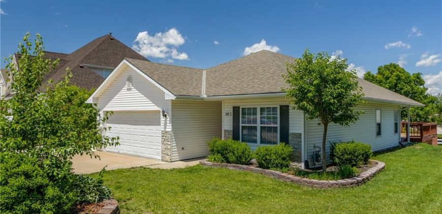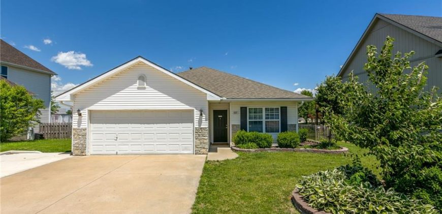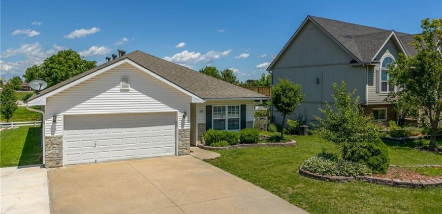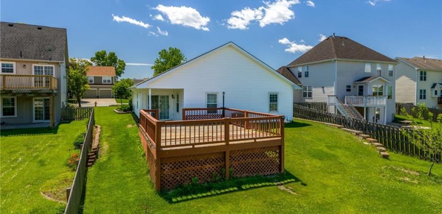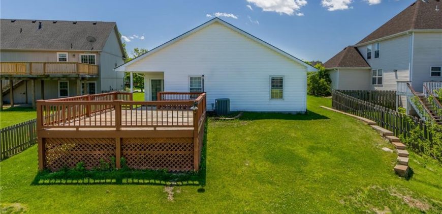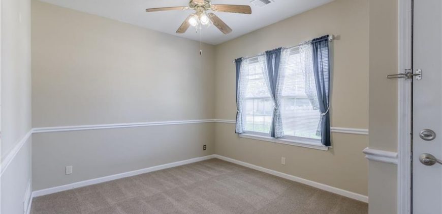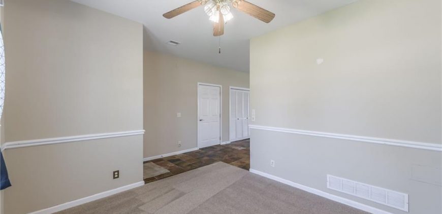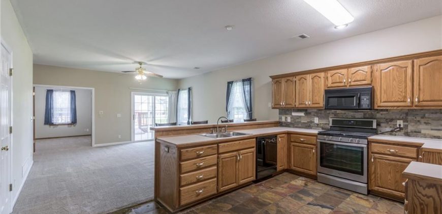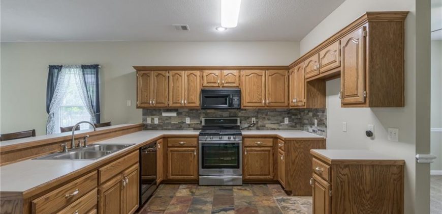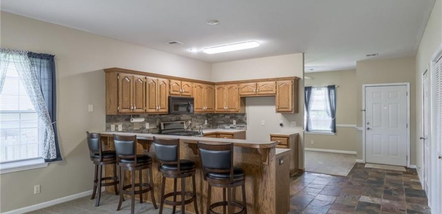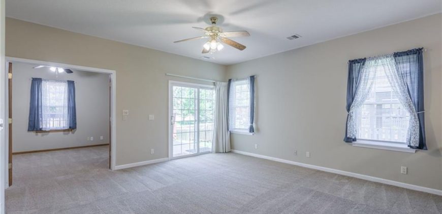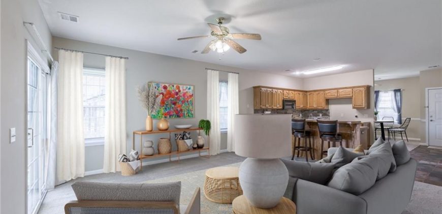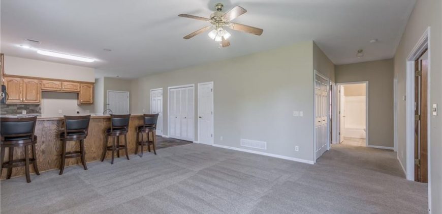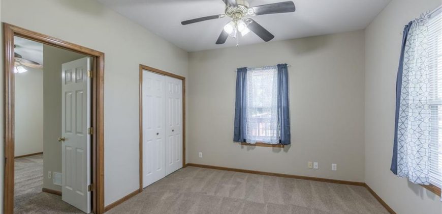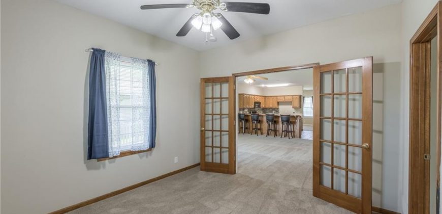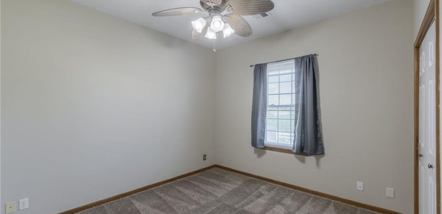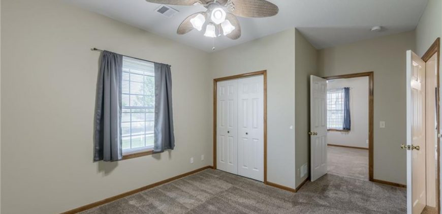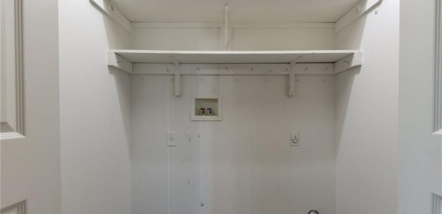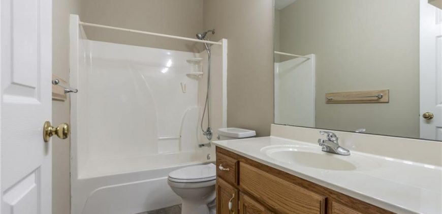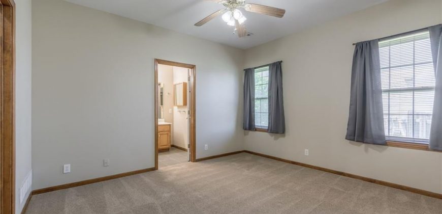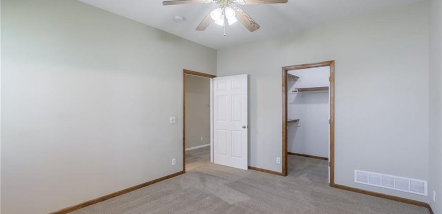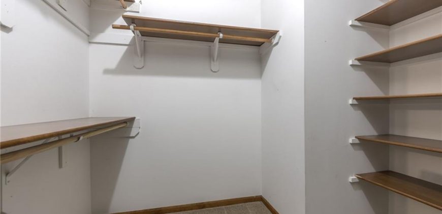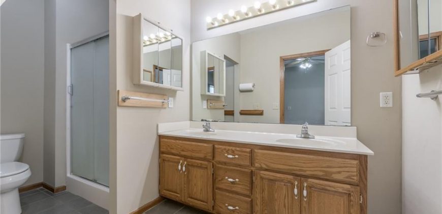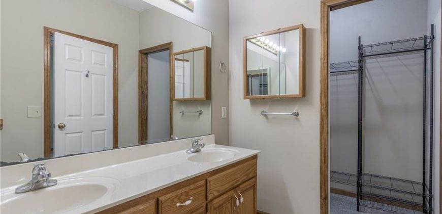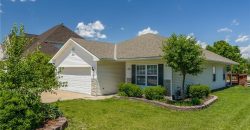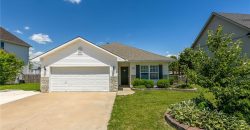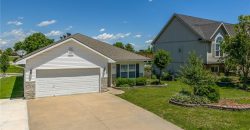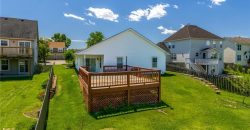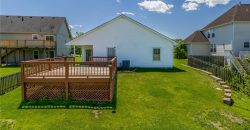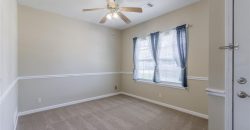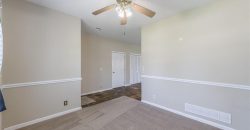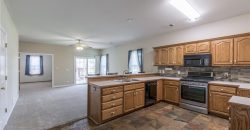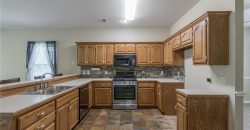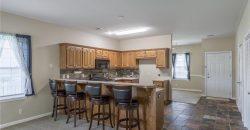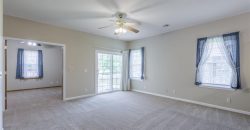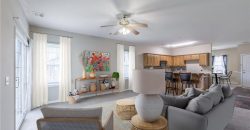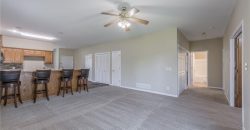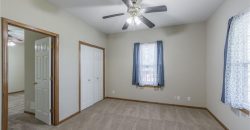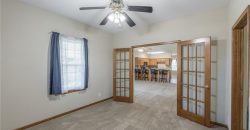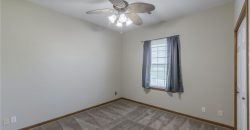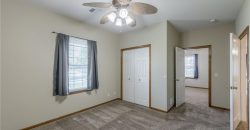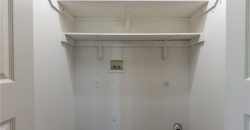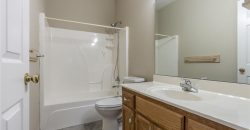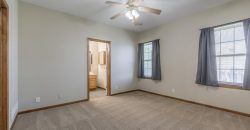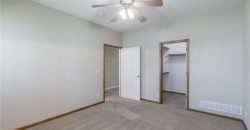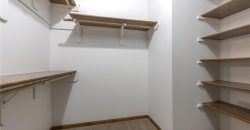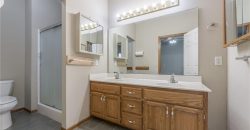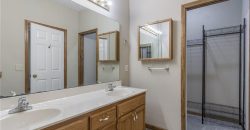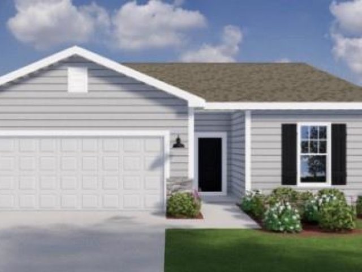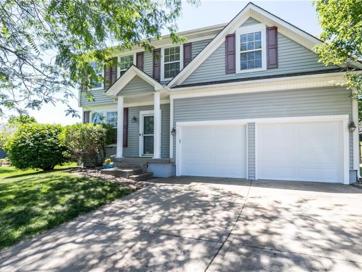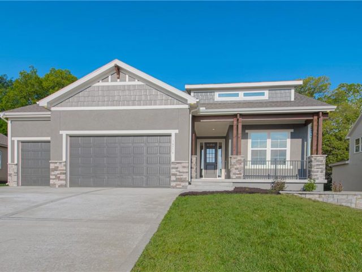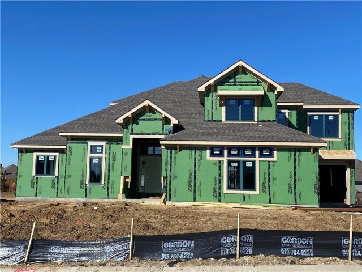1217 River Run Drive, Platte City, MO 64079 | MLS#2485632
2485632
Property ID
1,471 SqFt
Size
3
Bedrooms
2
Bathrooms
Description
One level living Ranch home, in Platte City! 3 Bedroom, 2 Full baths. Nice open floor plan with no steps. Large deck for you to enjoy the out of doors. Newer roof, AC and Furnace. Great location with easy access to I-29, 435 and Airport. No HOA fees.
Address
- Country: United States
- Province / State: MO
- City / Town: Platte City
- Neighborhood: Estates Of Platte Valley
- Postal code / ZIP: 64079
- Property ID 2485632
- Price $299,000
- Property Type Single Family Residence
- Property status Pending
- Bedrooms 3
- Bathrooms 2
- Year Built 2002
- Size 1471 SqFt
- Land area 0.02 SqFt
- Garages 2
- School District Platte County R-III
- Acres 0.02
- Age 21-30 Years
- Bathrooms 2 full, 0 half
- Builder Unknown
- HVAC ,
- County Platte
- Dining Formal
- Fireplace -
- Floor Plan Ranch
- Garage 2
- HOA $ /
- Floodplain No
- HMLS Number 2485632
- Other Rooms Great Room
- Property Status Pending
Get Directions
Nearby Places
Contact
Michael
Your Real Estate AgentSimilar Properties
Sold at processing.
Welcome home to the good life on a cul-de-sac! All the extras here. Huge designer kitchen with stainless steel appliances, granite counters, pantry and soft close drawers. Open concept to dining area with fireplace. Large living room connected for easy entertaining. Upstairs you will find four generous sized bedrooms, including a large primary suite with […]
The Craftsman Fairfield Reverse 1.5 By Inspired Homes displays a gorgeous, tray ceiling foyer that greets you and flows into an open main floor. A Spacious great room and kitchen features designer trim, and accented with oversized custom windows, a beautiful stone fireplace and custom cabinetry. Generous kitchen cabinets & counters plus an oversized island […]
Welcome to the Haley 1.5 story plan by New Mark Homes! This home will have a 3 car side entry garage. Master bedroom is on the main floor, with 3 bedrooms on the upper level, each with its own private bath. There is also a loft on the second floor. The kitchen has a prep […]

