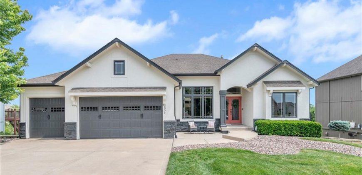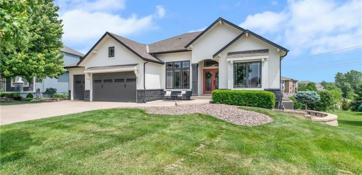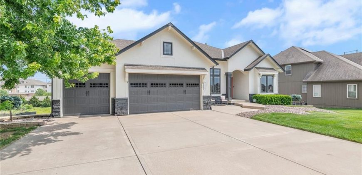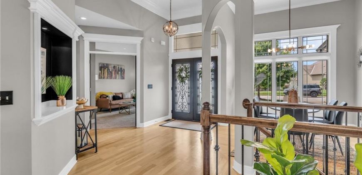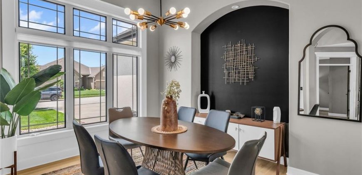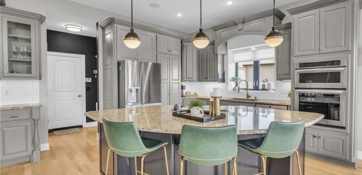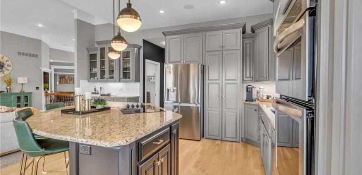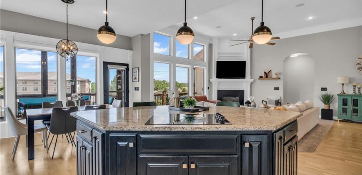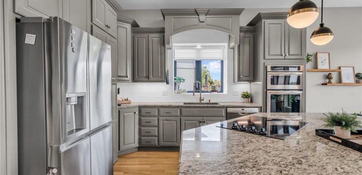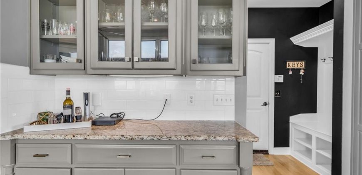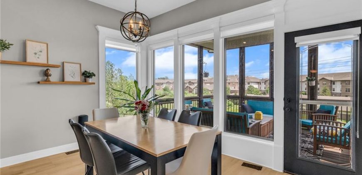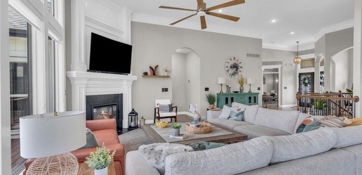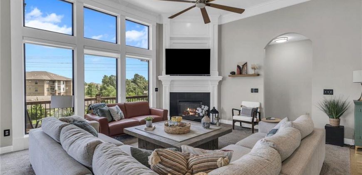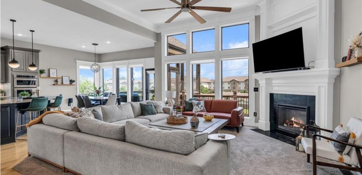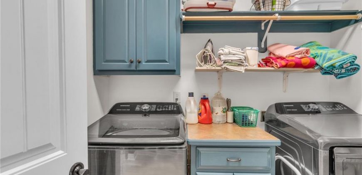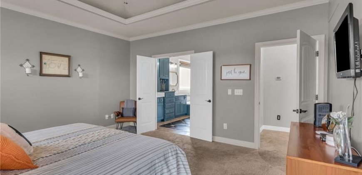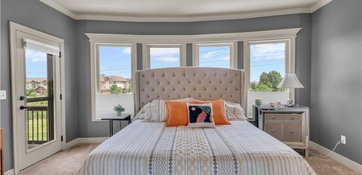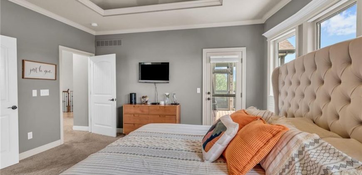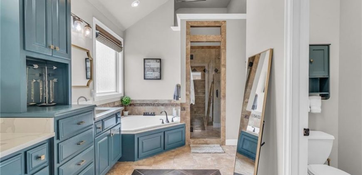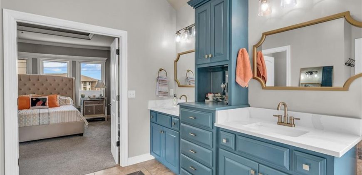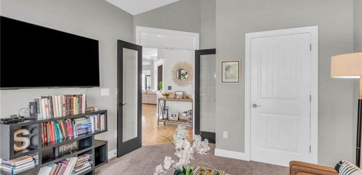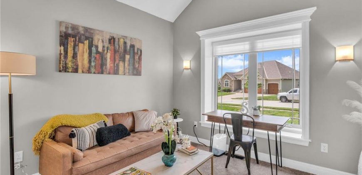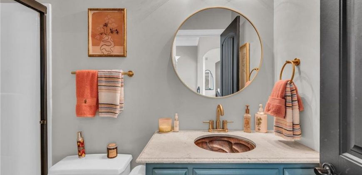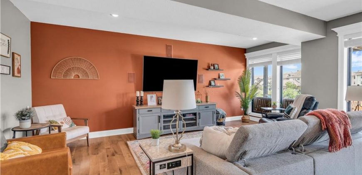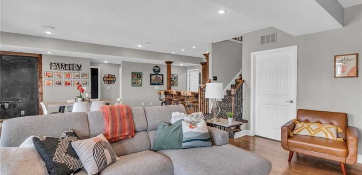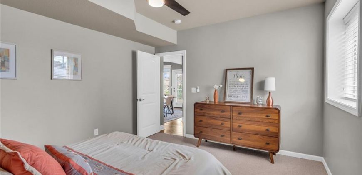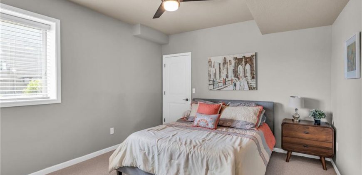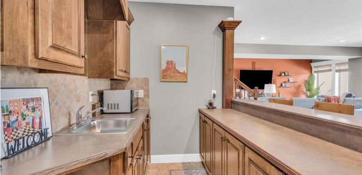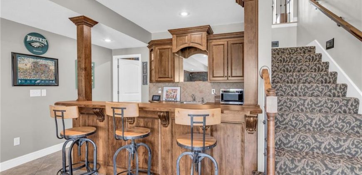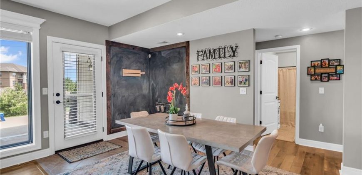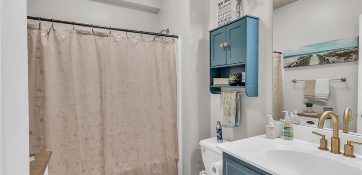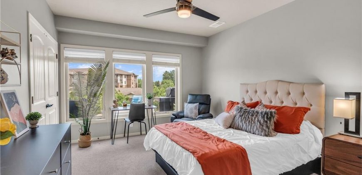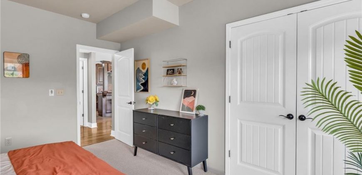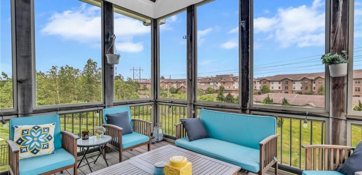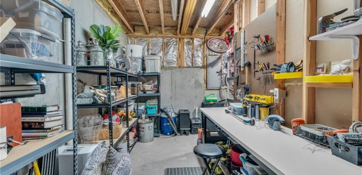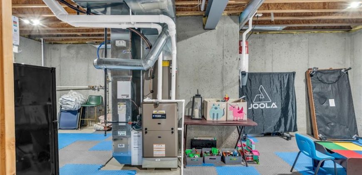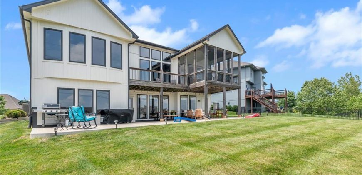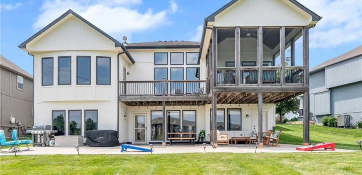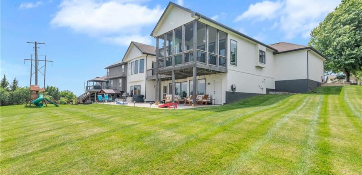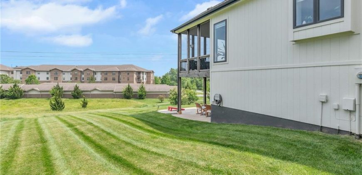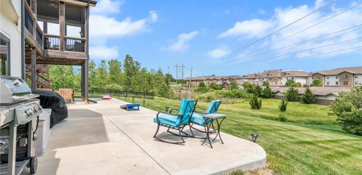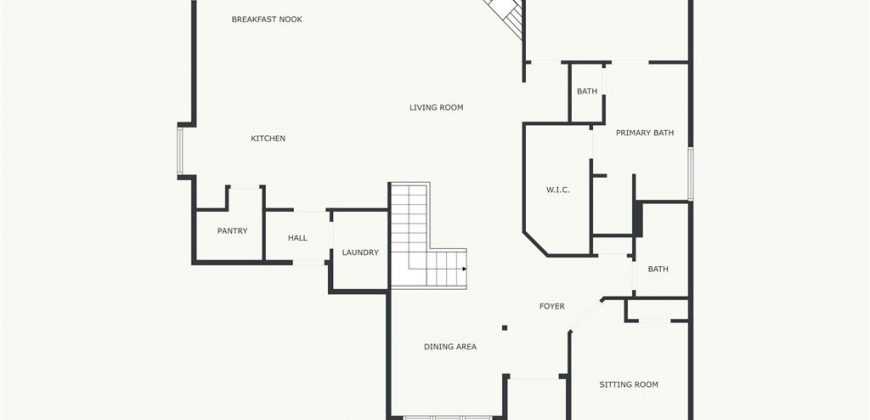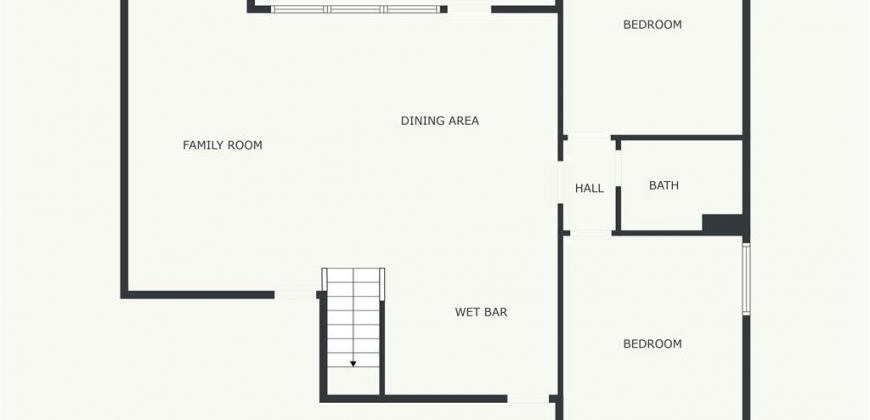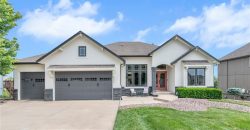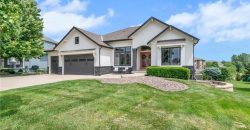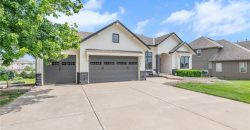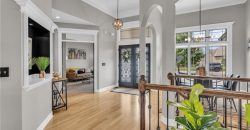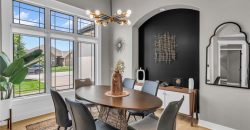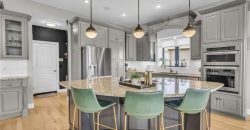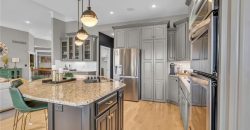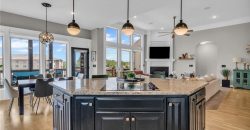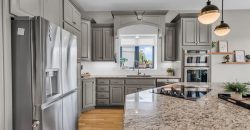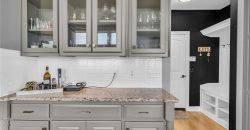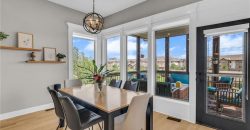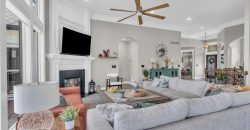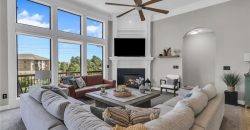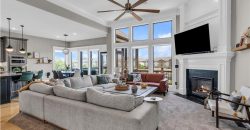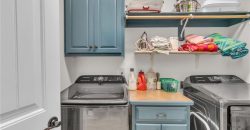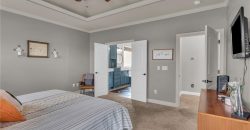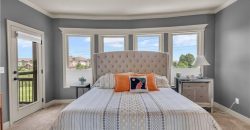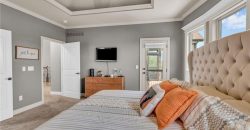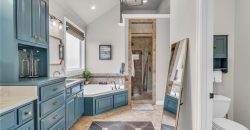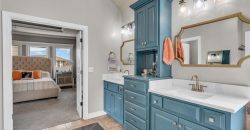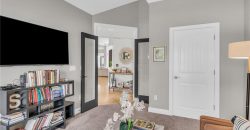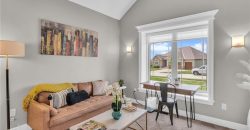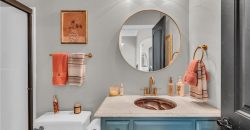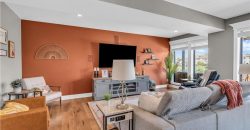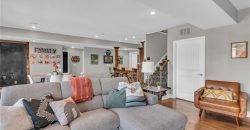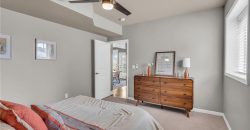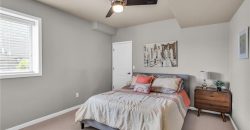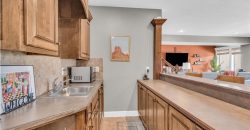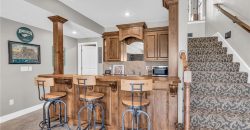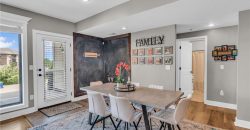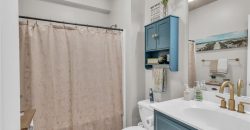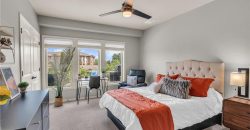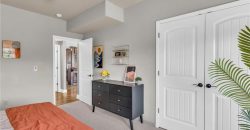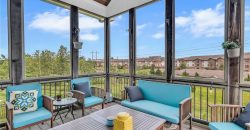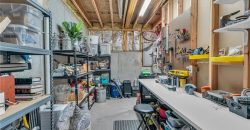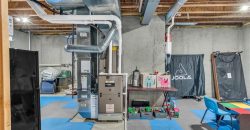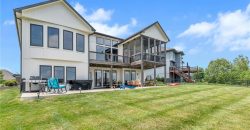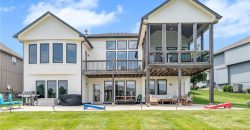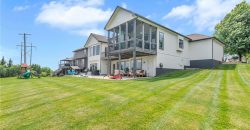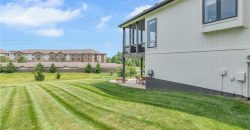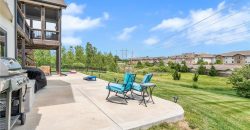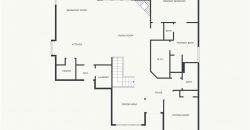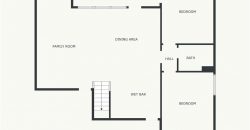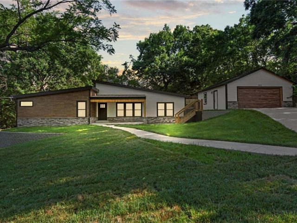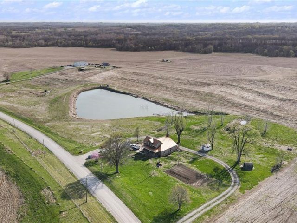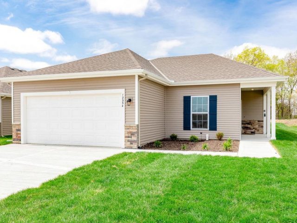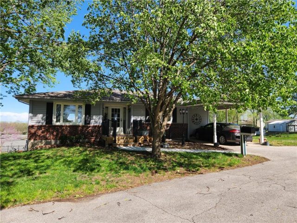9005 N Seymour Avenue, Kansas City, MO 64153 | MLS#2489846
2489846
Property ID
3,375 SqFt
Size
4
Bedrooms
3
Bathrooms
Description
Your dream home awaits! Open concept design with tons of natural light & generous room sizes creates a bright & airy feel. Kitchen boasts new backsplash, light hardwoods, painted cabinets & a walk-in pantry. Dine formally in the dining room, casually in the nook, by the island for a snack, in the basement dinning area, or outside on the patio. Master suite features tray ceilings, private deck door, a whirlpool tub, & a walk-in shower. Covered screened deck for relaxation and an oversized patio for outdoor entertaining. Built-in speakers & a basement with a bar & chalkboard corner add to the charm. Newer HVAC & water heater provide peace of mind. Large storage areas & 4 bedrooms offer functionality for any family. This is it – your dream home!
Address
- Country: United States
- Province / State: MO
- City / Town: Kansas City
- Neighborhood: Riverstone
- Postal code / ZIP: 64153
- Property ID 2489846
- Price $630,000
- Property Type Single Family Residence
- Property status Active
- Bedrooms 4
- Bathrooms 3
- Year Built 2008
- Size 3375 SqFt
- Land area 0.32 SqFt
- Garages 3
- School District Park Hill
- High School Park Hill
- Middle School Plaza Middle School
- Elementary School Hawthorn
- Acres 0.32
- Age 16-20 Years
- Bathrooms 3 full, 0 half
- Builder Unknown
- HVAC ,
- County Platte
- Dining Eat-In Kitchen,Formal
- Fireplace 1 -
- Floor Plan Ranch,Reverse 1.5 Story
- Garage 3
- HOA $555 / Annually
- Floodplain No
- HMLS Number 2489846
- Other Rooms Family Room,Great Room,Main Floor BR,Main Floor Master
- Property Status Active
Get Directions
Nearby Places
Contact
Michael
Your Real Estate AgentSimilar Properties
Stunning New Construction Modern Ranch home located in the Park Hill South School District in Northmoor. The open floor plan, bathed in natural light and vaulted ceilings creates an open, bright and inviting atmosphere. The chef’s kitchen boasts premium stainless steel appliances, quartz countertops, a large island and spacious walk-in pantry. The primary suite located […]
One of the BEST Tillable Farms in ALL of Platte County! 160+/- Acres of Income Producing Land in the West Platte School District! 1890 Built 1.5 Story Home with 2 bedrooms, 2 bathrooms & a full basement. Wood Floors throughout! Open Concept Kitchen/Dining/Living Room w/Vaulted Ceiling. Kitchen has Large Island, Granite Counters & Walk In […]
This is one our last 3 bedroom homes under $300K. The Roscoe – A completely modern and open one level ranch home with abundant natural light and an award winning floorplan. Decorated for 2024 with white shaker cabinets and stunning granite or quartz kitchen counters complimented with Samsung stainless steel appliances. Don’t miss the natural […]
BACK ON MARKET AT NO FAULT TO SELLERS! Super cute, one of a kind reverse ranch in the heart of Kearney! Home sits on a cul-de-sac and is within walking distance of all the downtown charm. This home features 2 full bedrooms on the main floor and 1 located on the lower level. Second bedroom […]

