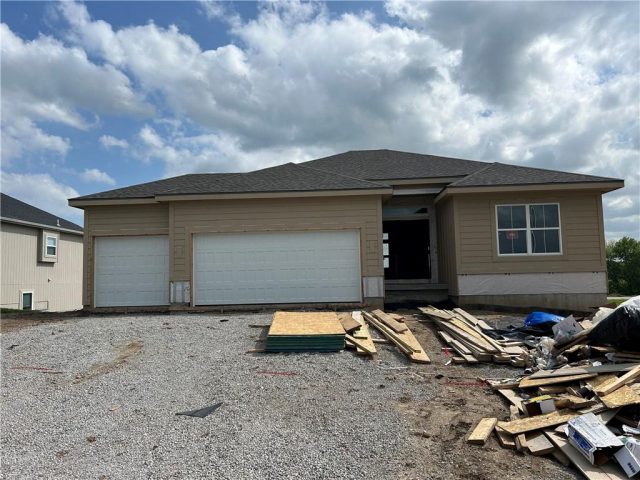9648 Apple Blossom Lane, Parkville, MO 64152 | MLS#2489310
2489310
Property ID
2,510 SqFt
Size
4
Bedrooms
3
Bathrooms
Description
Stunning reverse 1.5 story home in Cider Mill Ridge at The National! Nestled on a corner lot within the prestigious Park Hill School District, this captivating home offers a blend of elegance and comfort. Step into the great room, where high vaulted ceilings, a cozy fireplace, and a wall of windows flood the space with natural light. The gourmet kitchen boasts a spacious island with a breakfast bar, a large pantry, and access to a charming screened-in back porch through the dining room.
Enjoy the convenience of a main floor laundry room, complete with a drop zone and built-in desk. The expansive master bedroom features vaulted ceilings, a luxurious master bathroom with a double vanity, and an impressive walk-in closet. The finished daylight basement, featuring a walk-up wet bar, provides an ideal space for entertaining guests. The screened-in back porch and beautifully landscaped yard offer tranquil outdoor living spaces.
As a resident of The National, you’ll have access to top-notch amenities, including golf courses, pools, walking trails, and more. This remarkable home at 9648 Apple Blossom Ln offers the perfect blend of luxury, comfort, and community. Don’t miss your chance to be part of The National in Parkville!
Address
- Country: United States
- Province / State: MO
- City / Town: Parkville
- Neighborhood: Cider Mill Ridge
- Postal code / ZIP: 64152
- Property ID 2489310
- Price $559,000
- Property Type Single Family Residence
- Property status Active
- Bedrooms 4
- Bathrooms 3
- Year Built 2016
- Size 2510 SqFt
- Land area 0.36 SqFt
- Garages 3
- School District Park Hill
- High School Park Hill South
- Middle School Lakeview
- Elementary School Graden
- Acres 0.36
- Age 6-10 Years
- Bathrooms 3 full, 0 half
- Builder Unknown
- HVAC ,
- County Platte
- Dining Kit/Dining Combo
- Fireplace 1 -
- Floor Plan Reverse 1.5 Story
- Garage 3
- HOA $1080 / Annually
- Floodplain No
- HMLS Number 2489310
- Other Rooms Enclosed Porch,Entry,Fam Rm Main Level,Family Room,Main Floor BR,Main Floor Master,Mud Room,Office
- Property Status Active
Get Directions
Nearby Places
Contact
Michael
Your Real Estate AgentSimilar Properties
Welcome to this inviting two-story residence in Valley View Estates! An oversized front deck welcomes you to the spacious foyer that leads into the great room, featuring large windows and a soaring vaulted ceiling. The adjoining dining area provides a perfect setting for family meals or formal gatherings, with direct access to the generous deck […]
Come explore this charming 1 1/2 story home located in the heart of Platte County. The main level features beautiful wood floors that add warmth and elegance to the space. Unwind on the spacious deck off the living room, or enjoy your favorite beverage on the inviting patio. The main level master bedroom offers a […]
Welcome to the TELLURIDE by Gary Kerns Homebuilders! Step into this spacious open floor plan with lots of natural light! Energy efficient 96% gas furnace with humidifier. Low E windows throughout the home, Stainless Appliances and gas range in the kitchen! Custom cabinets &granite kitchen counters with large island and walk-in pantry! With its finished […]
Charming 2-bedroom split-level home with a versatile finished lower level featuring an additional recreation area and a full bathroom. This home boasts ample space and comfort with a 2-car garage for convenient parking and storage. Perfect for modern living, the lower level offers endless possibilities for entertainment, a home office, or a guest suite. Don’t […]







































































































