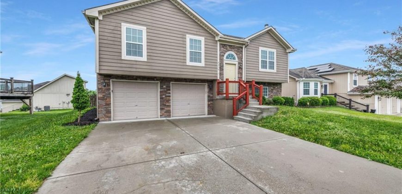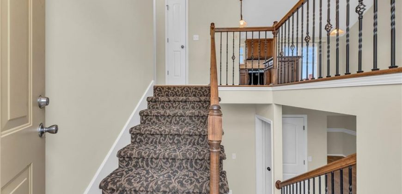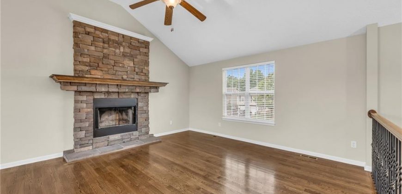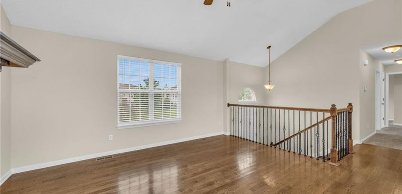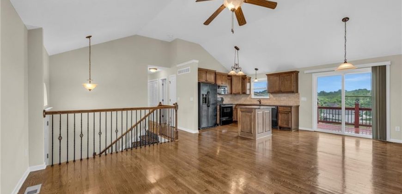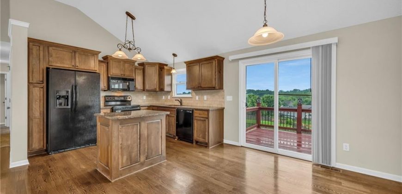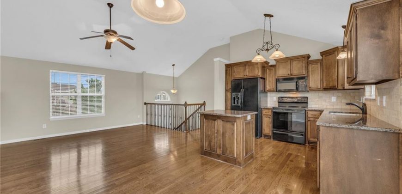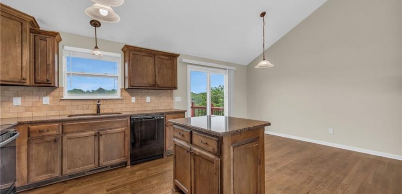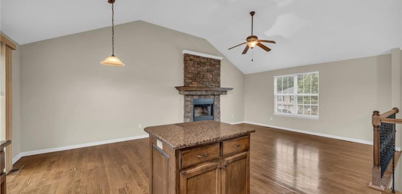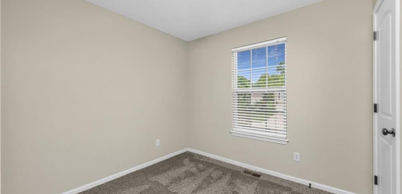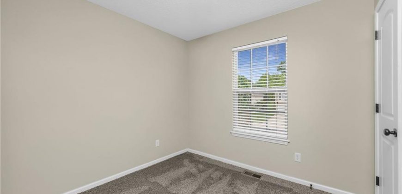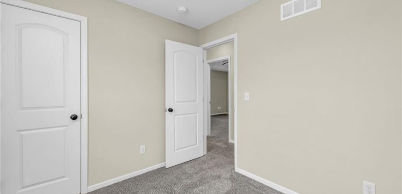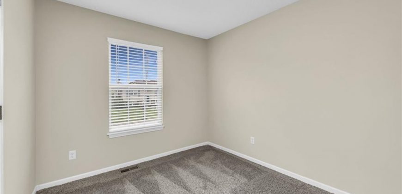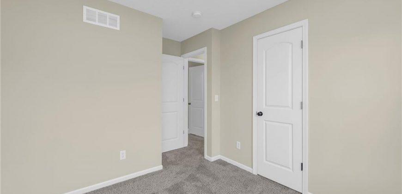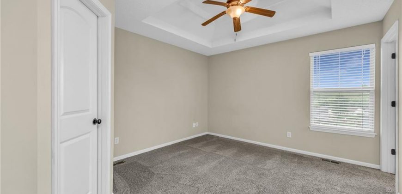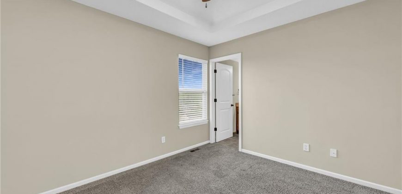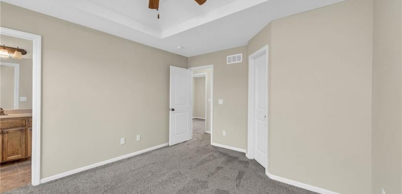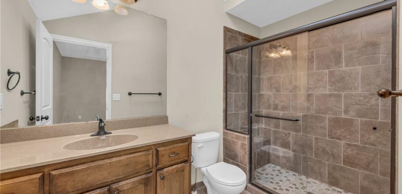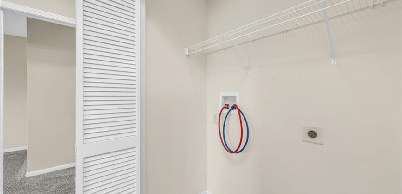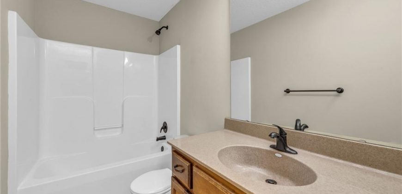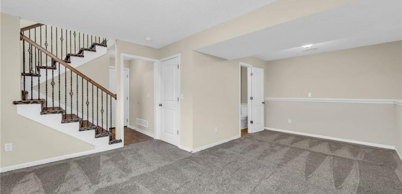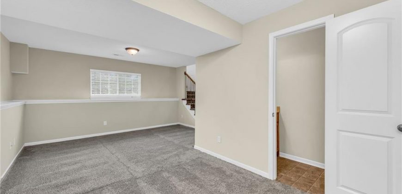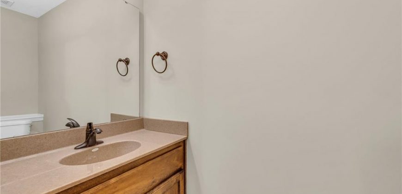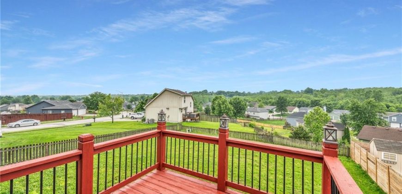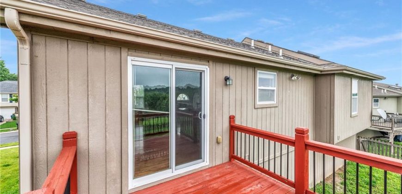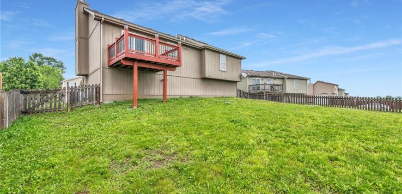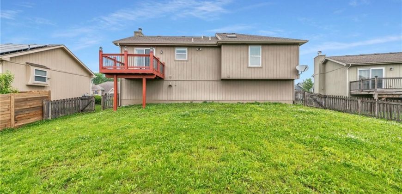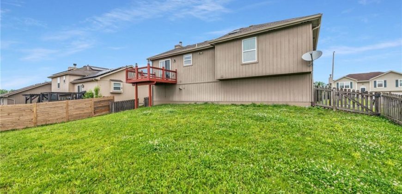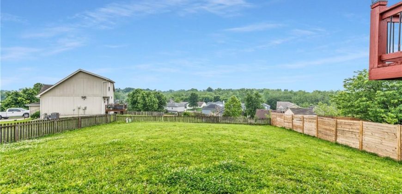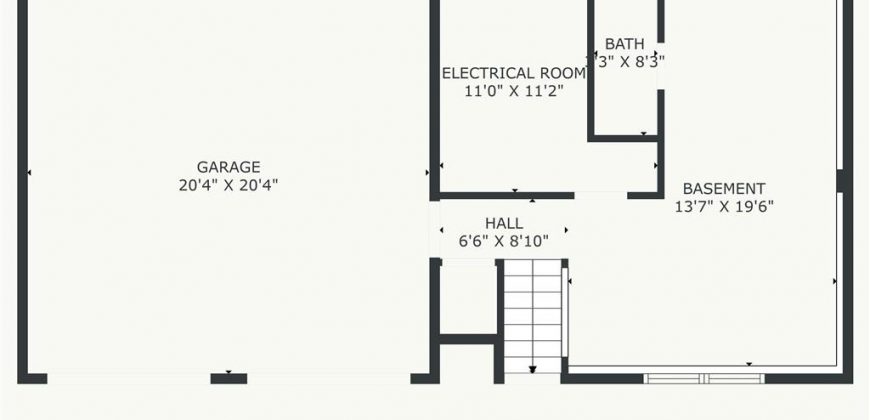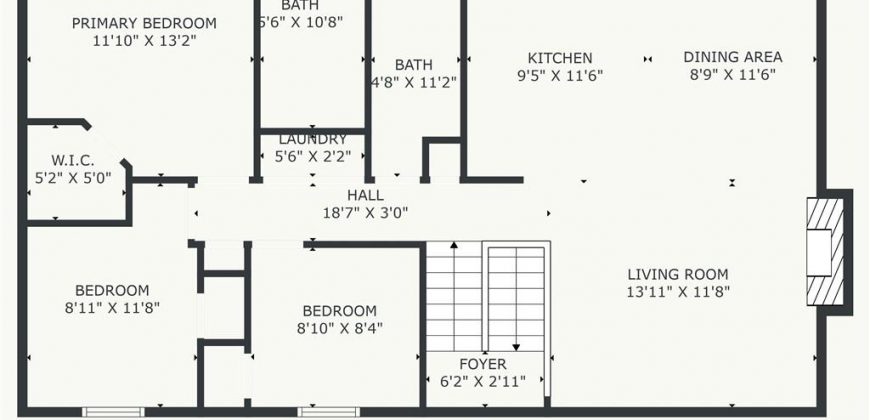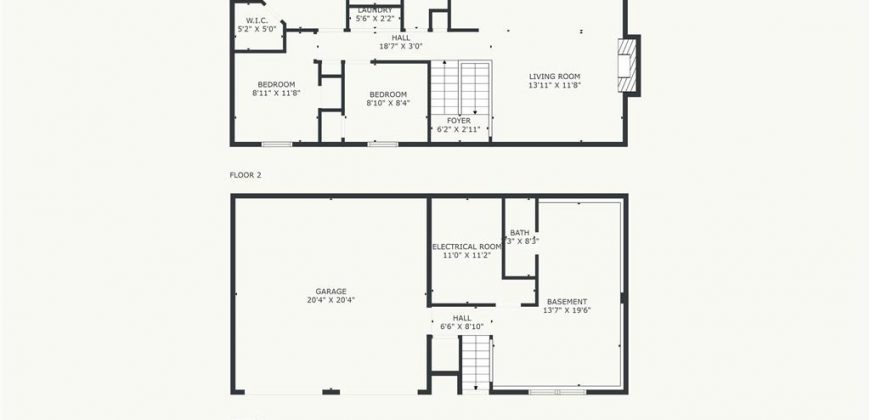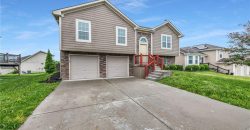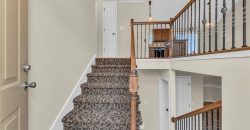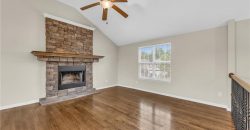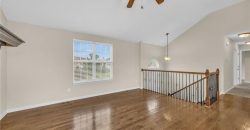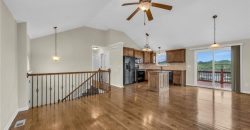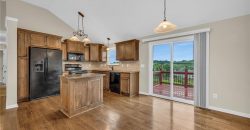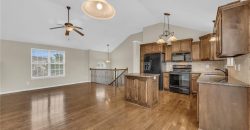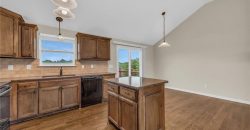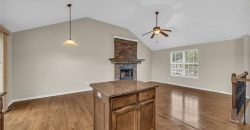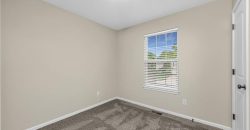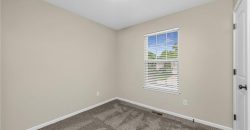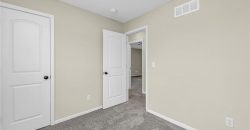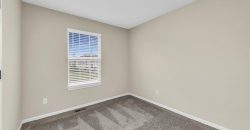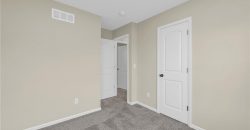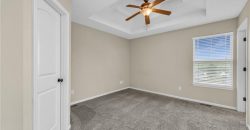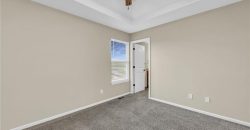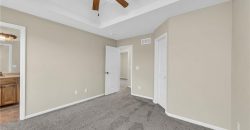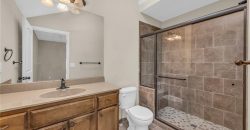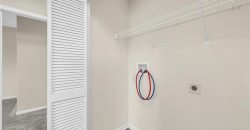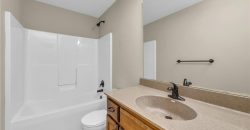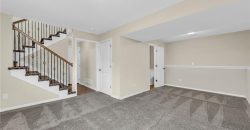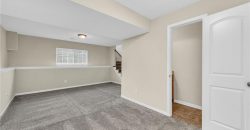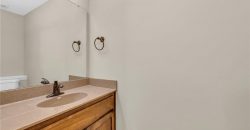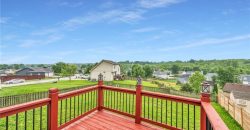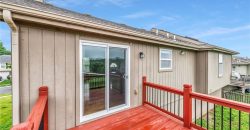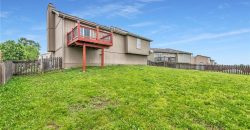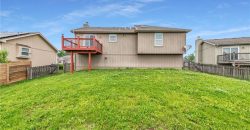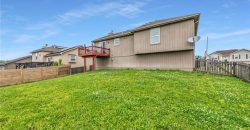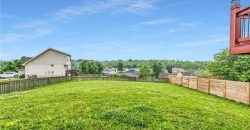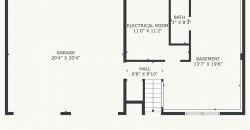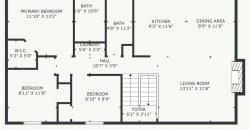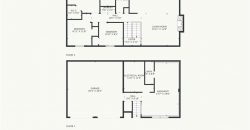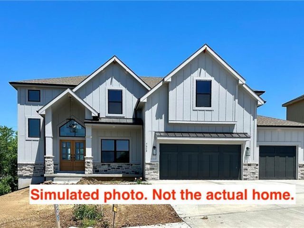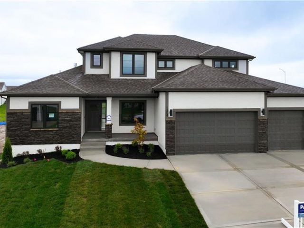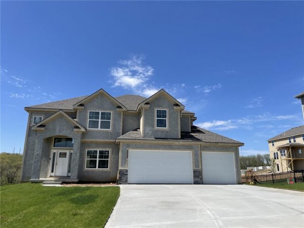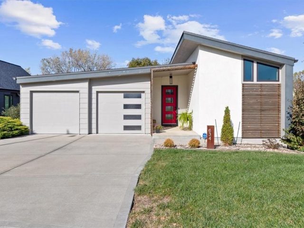8315 NE 116th Street, Kansas City, MO 64157 | MLS#2488610
2488610
Property ID
1,612 SqFt
Size
3
Bedrooms
2
Bathrooms
Description
Welcome to your new digs in the heart of Kansas City, Missouri! Nestled in the sought-after Liberty School District, this split-entry beauty is the epitome of charm and functionality.
Step inside and prepare to be floored – literally! The open layout boasts stunning wood floors that add a touch of class to every step. But that’s just the beginning of the awesomeness that awaits.
Marvel at the stone fireplace that steals the show in the living area, reaching for the vaulted ceilings like it’s aiming for the stars. And those hardwood floors? They’re not just for show – they’re the foundation of comfort and style throughout the main level.
But let’s not forget about the downstairs – where the real fun begins! A spacious rec room beckons, complete with its own half bath for added convenience. Whether you’re hosting game night or just unwinding after a long day, this space has you covered.
As for the primary suite, prepare to be spoiled rotten. A walk-in closet? Check. Ensuite bath? Double check. It’s the perfect retreat after a hectic day in the real world.
And laundry day? Say goodbye to lugging baskets up and down stairs – the main floor laundry room has got your back.
Built in 2014, this home is the perfect blend of modern amenities and timeless appeal. But the real cherry on top? The spacious backyard and deck combo, just waiting for your personal touch.
So what are you waiting for? Schedule your showing today and get ready to turn this house into your home sweet home!
Address
- Country: United States
- Province / State: MO
- City / Town: Kansas City
- Neighborhood: Hampton Meadow
- Postal code / ZIP: 64157
- Property ID 2488610
- Price $314,900
- Property Type Single Family Residence
- Property status Pending
- Bedrooms 3
- Bathrooms 2
- Year Built 2014
- Size 1612 SqFt
- Land area 0.2 SqFt
- Garages 2
- School District Liberty
- High School Liberty North
- Middle School South Valley
- Elementary School Warren Hills
- Acres 0.2
- Age 6-10 Years
- Bathrooms 2 full, 1 half
- Builder Unknown
- HVAC ,
- County Clay
- Dining Kit/Dining Combo
- Fireplace 1 -
- Floor Plan Split Entry
- Garage 2
- HOA $ /
- Floodplain No
- HMLS Number 2488610
- Other Rooms Great Room,Main Floor BR
- Property Status Pending
Get Directions
Nearby Places
Contact
Michael
Your Real Estate AgentSimilar Properties
Build job entered for comps only. $90,900 lot. Contact listing agents for list of upgrades. Estimated completion – Mid-August 2024. Benson Place residents enjoy an abundance of amenities including two community swimming pools, children’s splash park, fishing lake, playground, ample green space, scenic nature trails. Close proximity to major highways and interstates allows for easy […]
PARADE OF HOMES SPECIAL – $5k off the purchase price with a contract accepted between April 27th – May 12th. Please contact onsite agents for more information! FINISHED AND MOVE IN READY! “Hillsdale” 1.5 Story by Hearthside Homes situated on a cul-de-sac street, backing to open greenspace! Greeted by a Modern front elevation! Welcome to […]
Build Job. Built substantially like 4827 NE 89th DR
RARE opportunity to own a stunning modern, eco-conscious, like new home with incredible natural light and views that make you feel like you’re in a treehouse right in the Northland! This stunning contemporary 4 bedroom, 4 bath reverse 1.5 story home is located in Urban North, a beautiful community where no home looks exactly alike. […]

