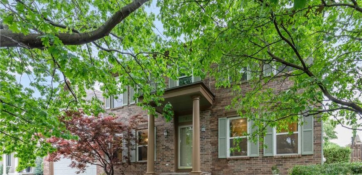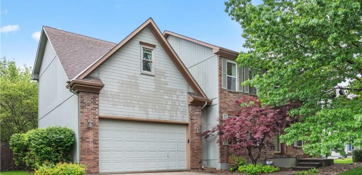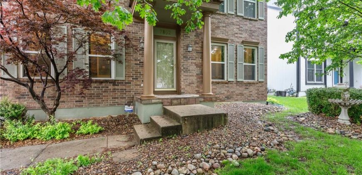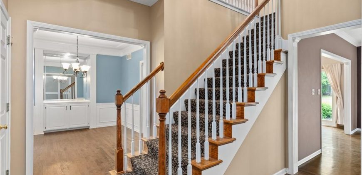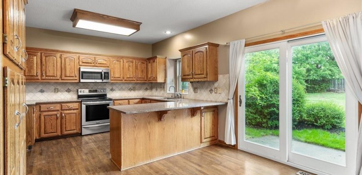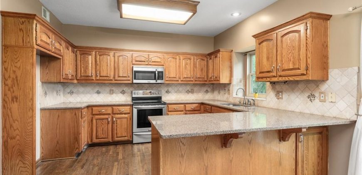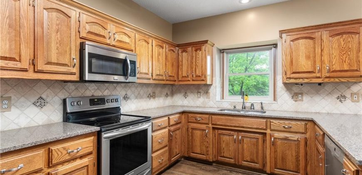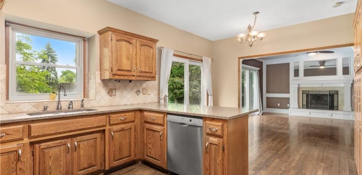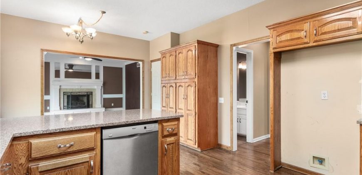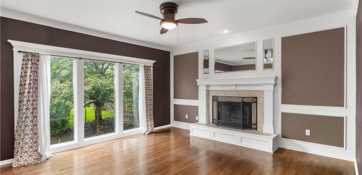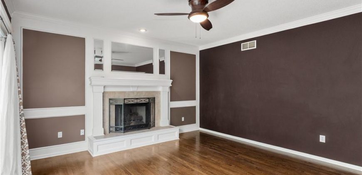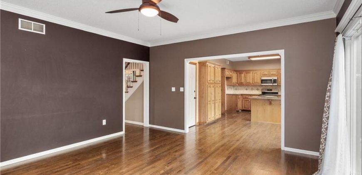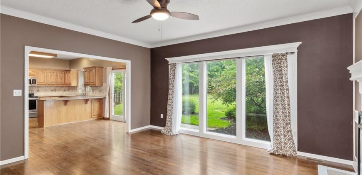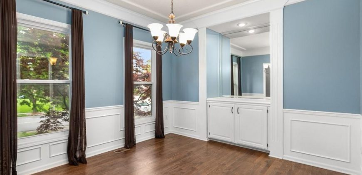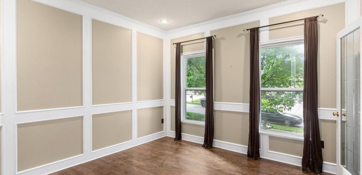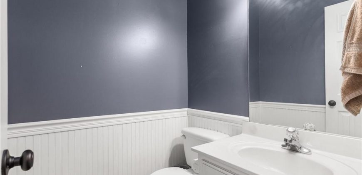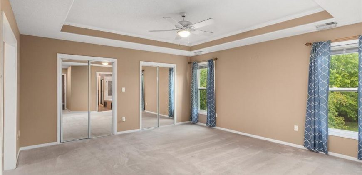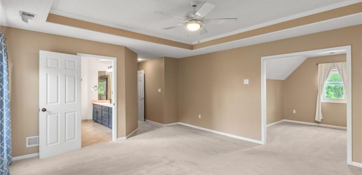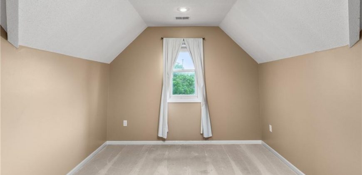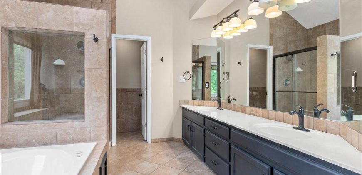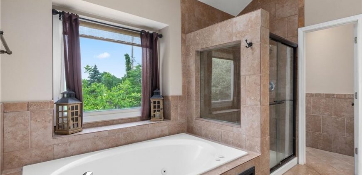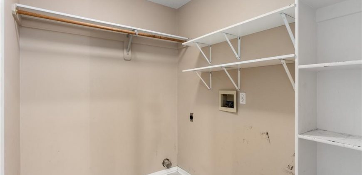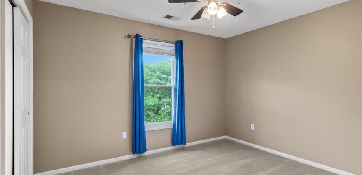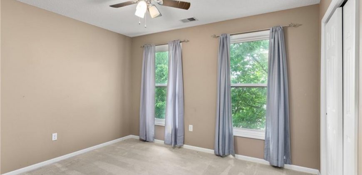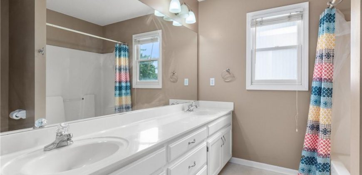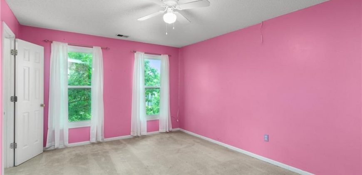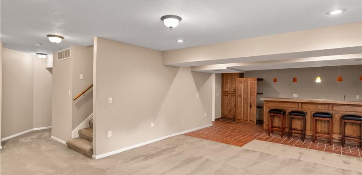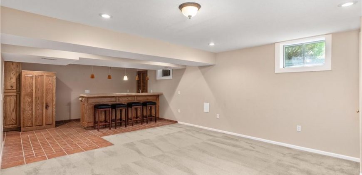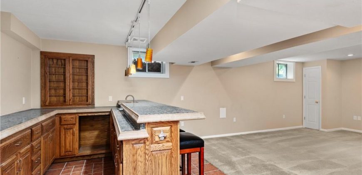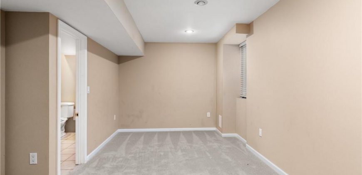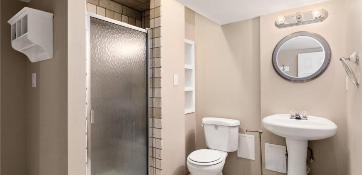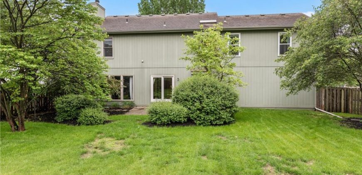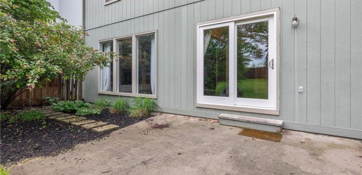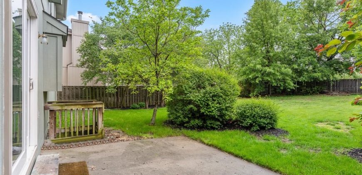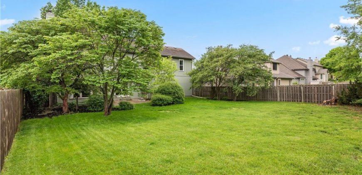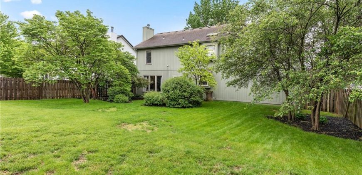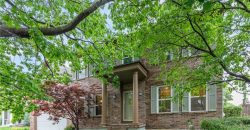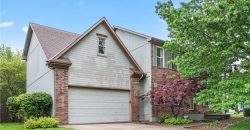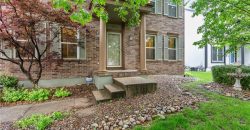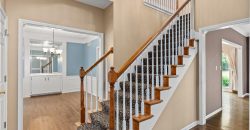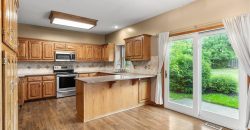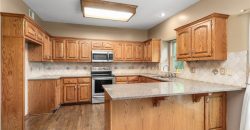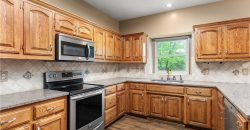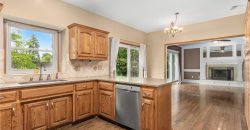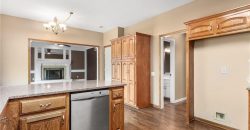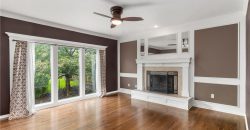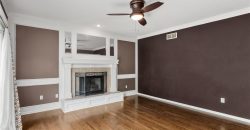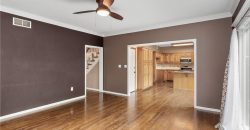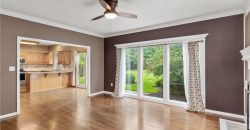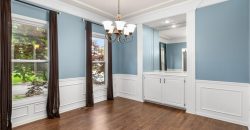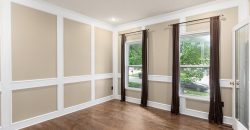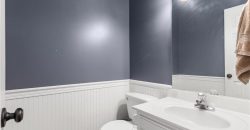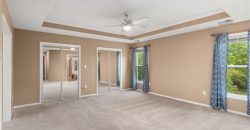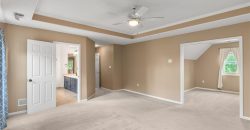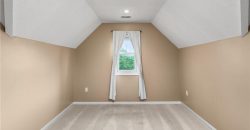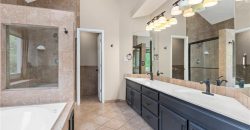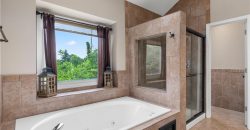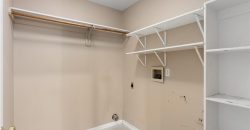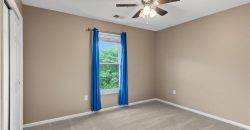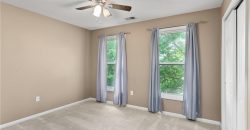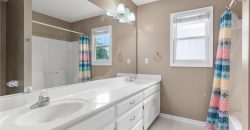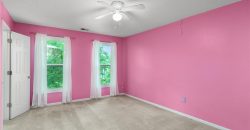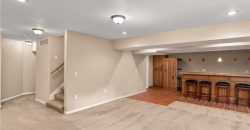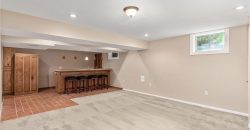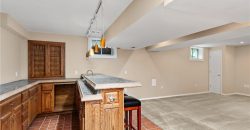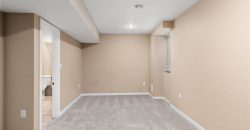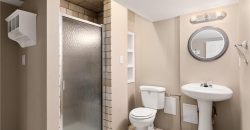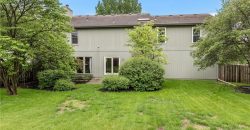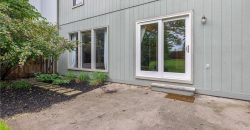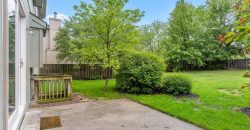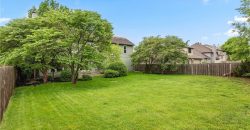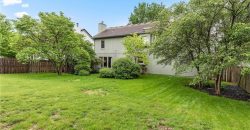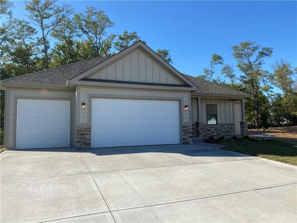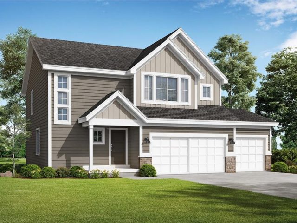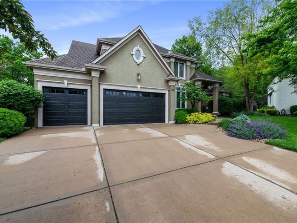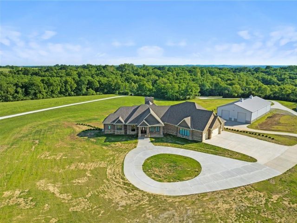7802 NE 75th Terrace, Kansas City, MO 64158 | MLS#2487756
2487756
Property ID
3,269 SqFt
Size
5
Bedrooms
3
Bathrooms
Description
Check out the new price! Seller is motivated and is now providing $5,000 to go towards any updates the buyers choose! Check out this decked out 5 bed/3.1 bath stunner in the Liberty School District. Nestled in the Trails of North Brook neighborhood and close to all the northland shops, this home has all the amenities – it just needs a little TLC. Originally a display home for the neighborhood, it has lots of little extras for you to enjoy. On the main floor, there is formal dining, an office, a living room with fireplace, a half bath and an open concept kitchen. You will love the massive primary suite, complete with a large reading nook, big closets, and a spacious bathroom with jacuzzi tub and shower. Additionally, there are three other good size bedrooms and a hall bath. The basement is finished and includes a spacious rec room, bar area, conforming 5th bedroom with an en suite full bathroom. You will LOVE how cheap the utilities are on this house because of the water furnace installed in 2016. All HVAC and water heaters are 8 years old! Enjoy common neighborhood playgrounds and community pools with HOA dues of only $350/year!
Address
- Country: United States
- Province / State: MO
- City / Town: Kansas City
- Neighborhood: Trails Of North Brook
- Postal code / ZIP: 64158
- Property ID 2487756
- Price $424,000
- Property Type Single Family Residence
- Property status Active
- Bedrooms 5
- Bathrooms 3
- Year Built 1996
- Size 3269 SqFt
- Land area 0.27 SqFt
- Garages 2
- School District Liberty
- High School Liberty
- Middle School Discovery
- Elementary School Liberty Oaks
- Acres 0.27
- Age 21-30 Years
- Bathrooms 3 full, 1 half
- Builder Unknown
- HVAC ,
- County Clay
- Dining Formal,Kit/Dining Combo
- Fireplace 1 -
- Floor Plan 2 Stories
- Garage 2
- HOA $350 / Annually
- Floodplain No
- HMLS Number 2487756
- Other Rooms Office
- Property Status Active
Get Directions
Nearby Places
Contact
Michael
Your Real Estate AgentSimilar Properties
The Reverse 1.5 Story Residence Known as ‘The Aubrey II’ offers a spacious layout comprising 5 bedrooms and 3 full bathrooms. It features a welcoming covered front porch, a main floor office adorned with elegant wood floors and adorned with glass French doors. The kitchen boasts a convenient walk-in pantry, complete with a granite coffee […]
Come get this 2 story Basswood floorplan before construction starts while you can still choose all of your upgrades and finishes! The Basswood floorplan gives you 3 bedrooms, 2.5 bathrooms, a 3 car garage and over 2200 finished square feet. The open main level is perfect for entertaining and enjoying family time. You’ll get an […]
Remarkable 1.5 Story home located on quiet cul-de-sac. Home features soaring ceilings, hard wood floors. Large gourmet kitchen offers Corion countertops, island, ss appliances and opens to cozy hearth room and breakfast area. Master suite has tray ceiling, sitting area and see thru fireplace. Master bath features whirlpool tub and walk-in closet. Finished lower level […]
Exquisite, newly constructed Estate, nestled on 6.75 pristine acres, in the Platte County R3 School District. Discover the pinnacle of luxury living, in this breathtaking, custom built residence, boasting an impressive, 7200 sq. ft. of sophisticated living space, designed to offer the upmost in style, comfort and opulence. Constructed just six months ago, this property […]

