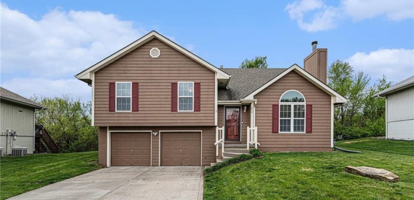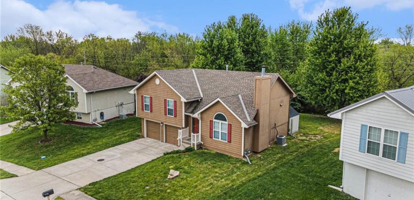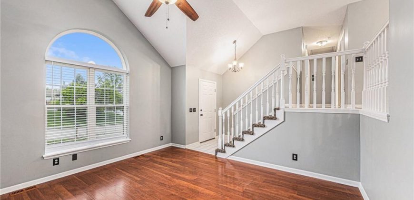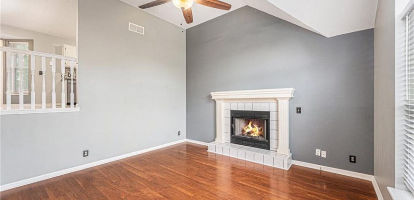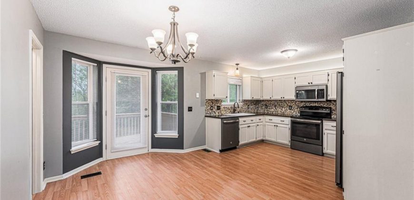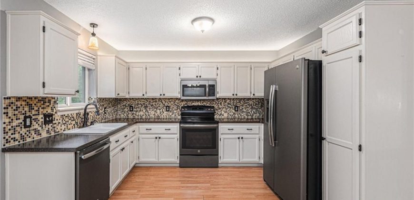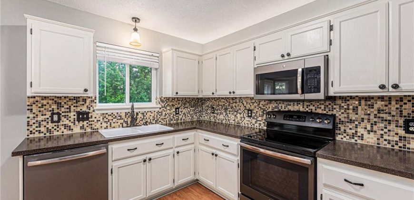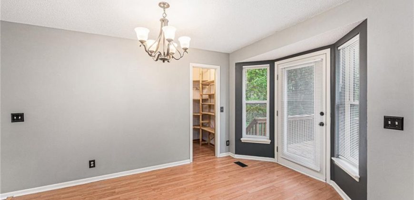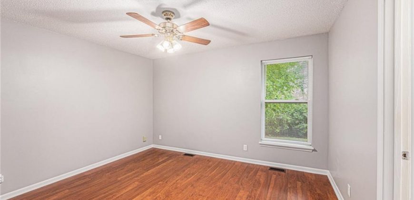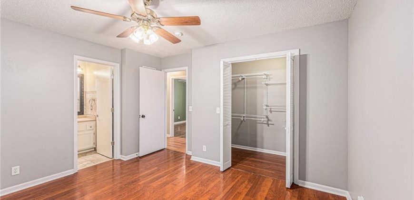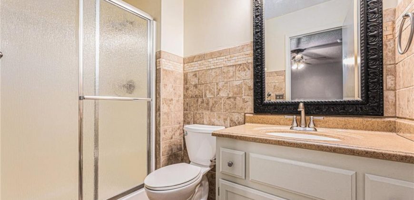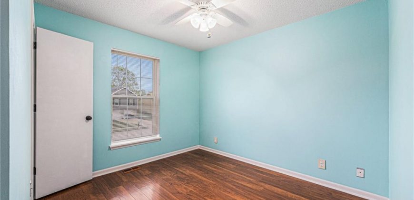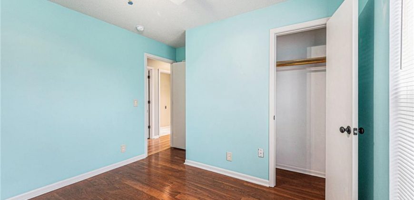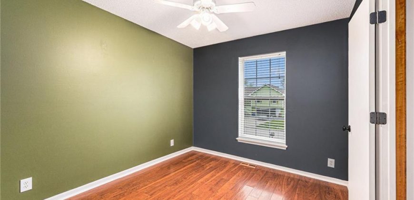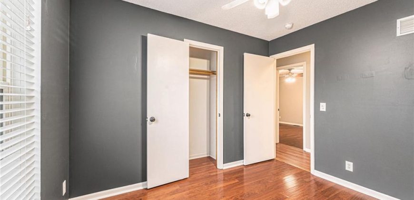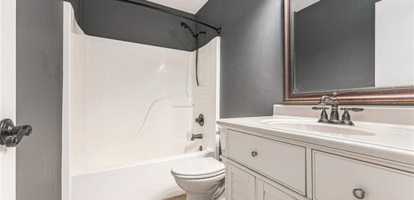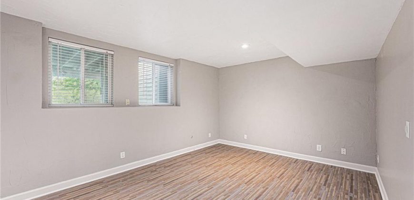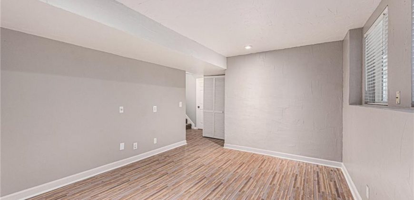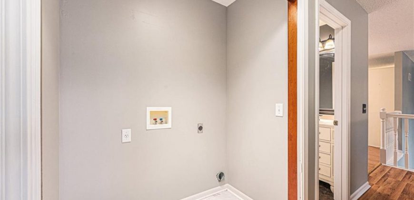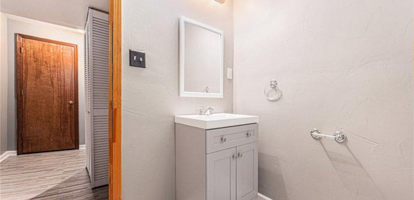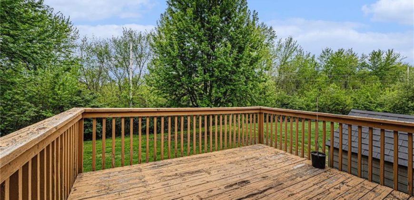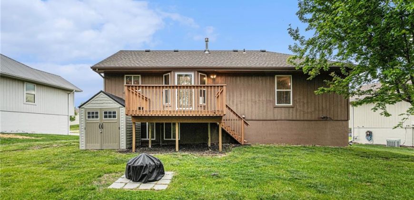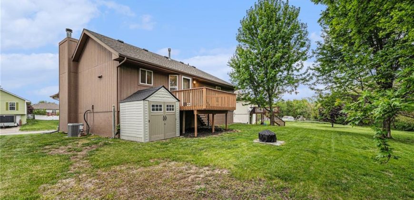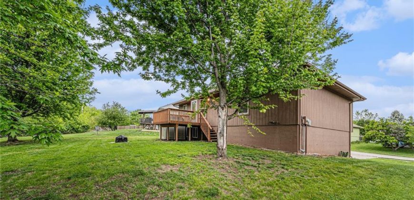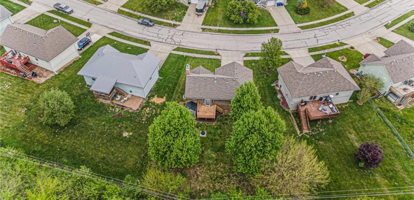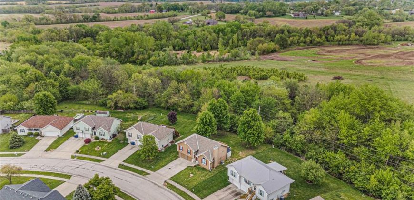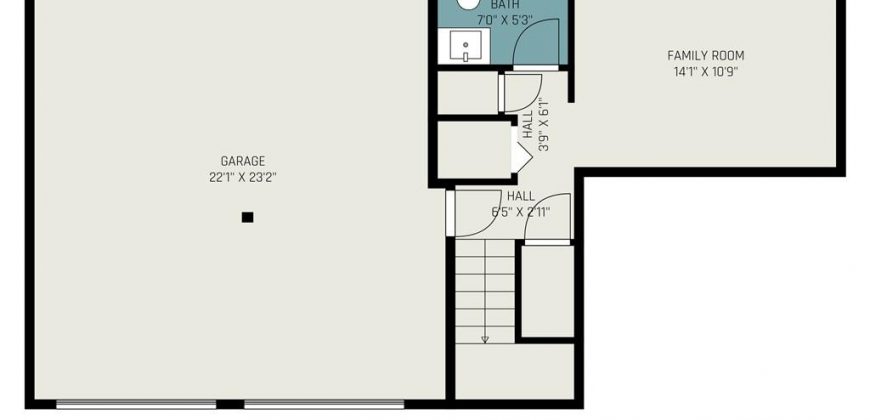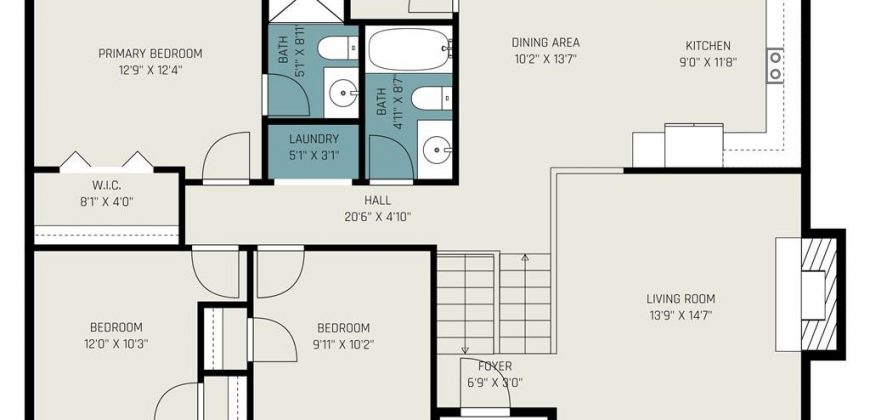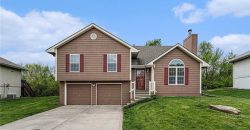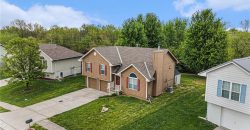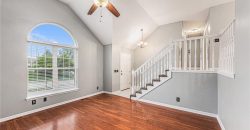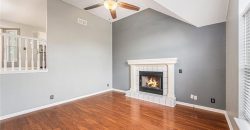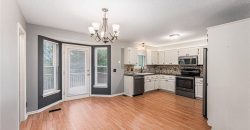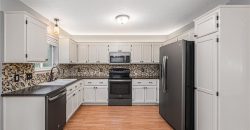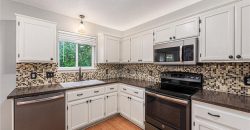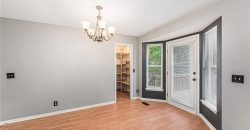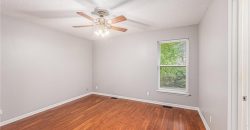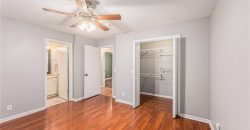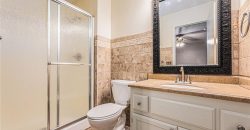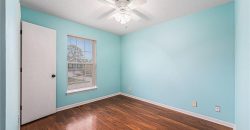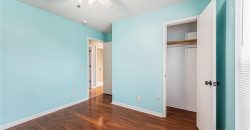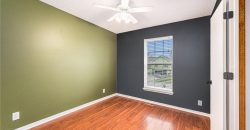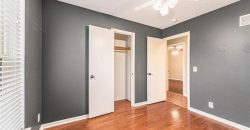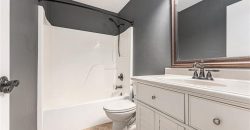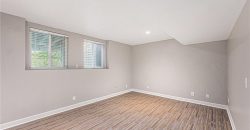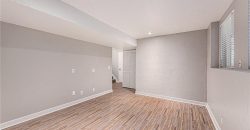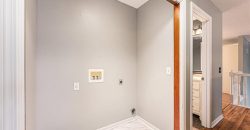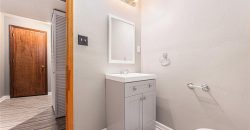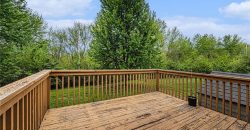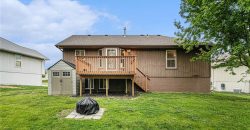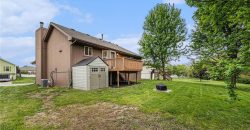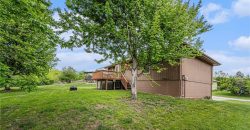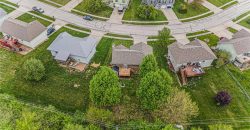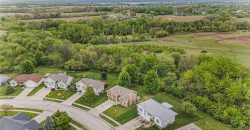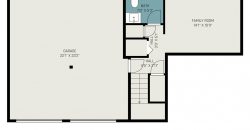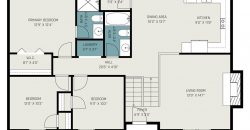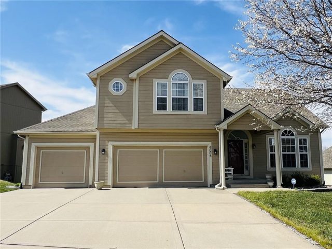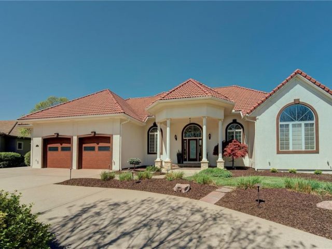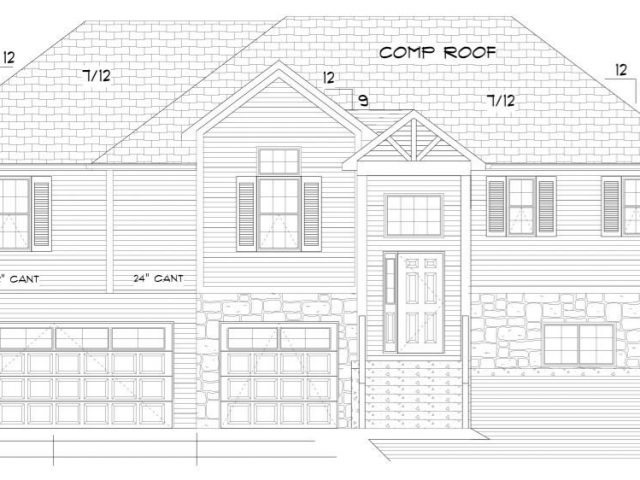809 NE 194th Terrace, Smithville, MO 64089 | MLS#2485333
2485333
Property ID
1,776 SqFt
Size
3
Bedrooms
2
Bathrooms
Description
Welcome to your dream home nestled in the heart of the city of Smithville! This charming 3-bedroom, 2.5-bathroom home offers the perfect blend of convenience and comfort. As you step through the front door, you’ll be greeted by an inviting living space, flooded with natural light. The gourmet kitchen is a chef’s delight, featuring a striking tiled backsplash, stainless steel appliances, and ample cabinet space to accommodate all your needs. The walk in pantry is nicely sized to keep you organized and tidy! Three bedrooms on the main floor all provide plenty of space and privacy for family or guests. And a finished basement downstairs is the a great place to host the big game, create an in home gym space, work from home office and more! The possibilities are endless! Step outside from the kitchen to discover your own private oasis, where you’ll back to trees and green space past that. Whether you’re sipping your morning coffee or hosting a summer barbecue, this outdoor space is sure to be your favorite spot to relax and recharge. New interior paint and flooring upstairs and in the basement. Conveniently located near schools, parks, and shopping centers, this is the home you’ve been looking for! Don’t miss your chance to make this dream home yours – schedule a showing TODAY!
Address
- Country: United States
- Province / State: MO
- City / Town: Smithville
- Neighborhood: Diamond Crest
- Postal code / ZIP: 64089
- Property ID 2485333
- Price $287,500
- Property Type Single Family Residence
- Property status Pending
- Bedrooms 3
- Bathrooms 2
- Year Built 2000
- Size 1776 SqFt
- Land area 0.2 SqFt
- Garages 2
- School District Smithville
- High School Smithville
- Middle School Smithville
- Elementary School Eagle Heights
- Acres 0.2
- Age 21-30 Years
- Bathrooms 2 full, 1 half
- Builder Unknown
- HVAC ,
- County Clay
- Dining Kit/Dining Combo
- Fireplace 1 -
- Floor Plan Split Entry
- Garage 2
- HOA $0 / None
- Floodplain No
- HMLS Number 2485333
- Property Status Pending
Get Directions
Nearby Places
Contact
Michael
Your Real Estate AgentSimilar Properties
With an abundance of finished square feet, this well-maintained Autumn Ridge property has room for everyone and everything. This California Split|TriLevel is perfectly situated on a quiet street. The Great Room welcomes you with soaring ceilings and a corner fireplace. On the 2nd level, you will find the Kitchen and Dining Area which overlooks the […]
This spacious 1.5 Story home offers open living areas flooded with natural light. The main level features vaulted ceilings, a fireplace, and a direct entry into the kitchen and formal dining room. The kitchen features a granite counter top and eat in kitchen. The laundry is also located conveniently in the main level. […]
New to Market on the 9th Hole of Staley Farms golf course, a rare opportunity to own one-level living with your private in-ground pool! Open concept living room with a wall of windows overlooking the golf course and chef’s kitchen that opens to an intimate hearth room. Expansive primary suite with a see-thru fireplace into […]
Enjoy Weston’s newest neighborhood in this home with a fantastic floor plan that offers so much usable space! The main floor features a spacious kitchen and living area along with three beds and two baths. On the lower level you’ll find a huge family room, plus the 4th bedroom, full bath, and home office. Need […]

