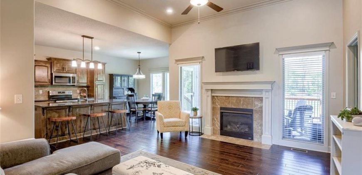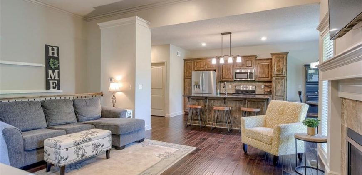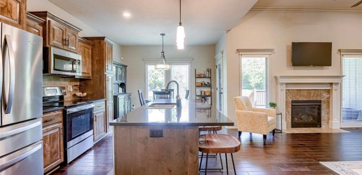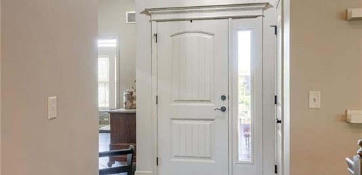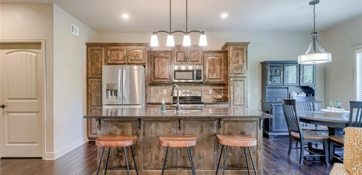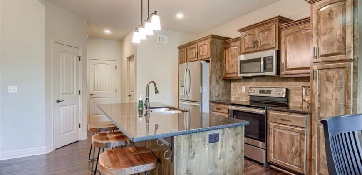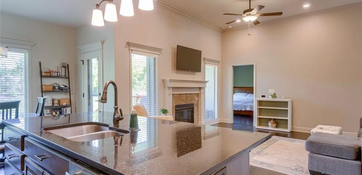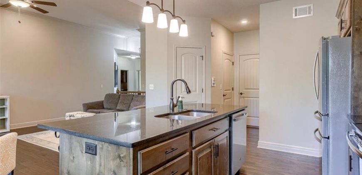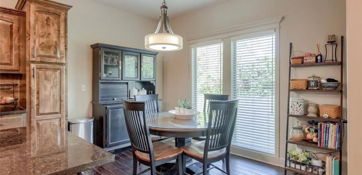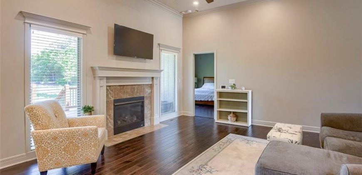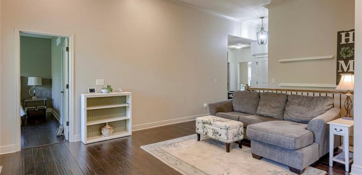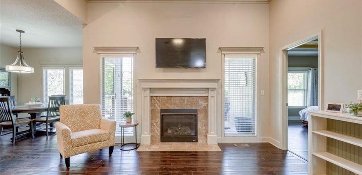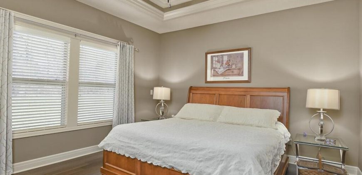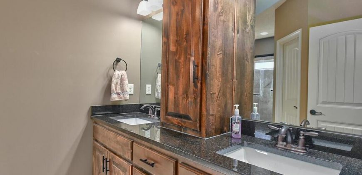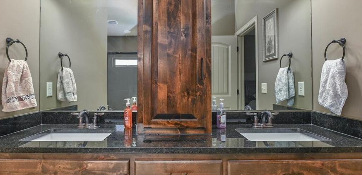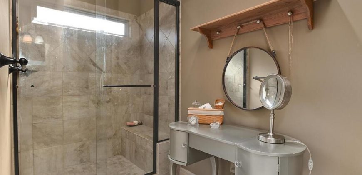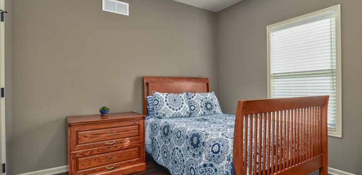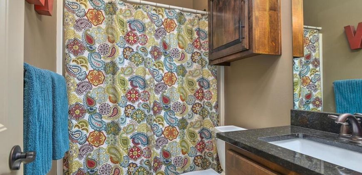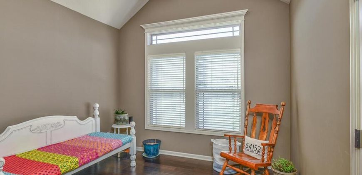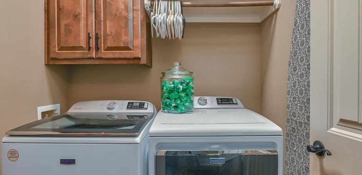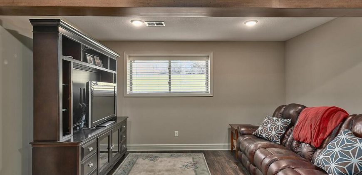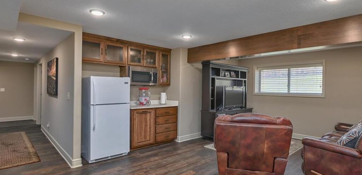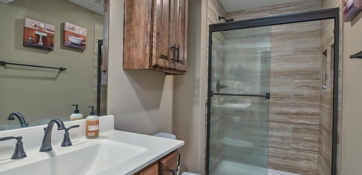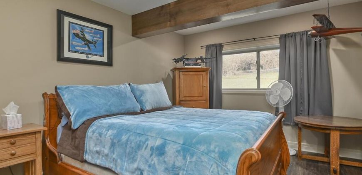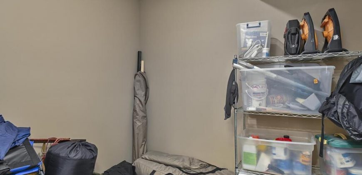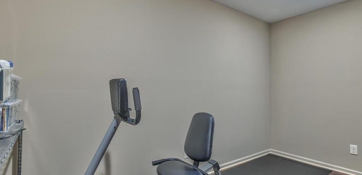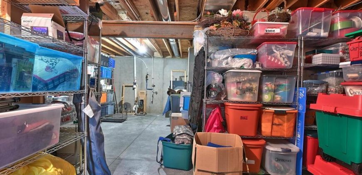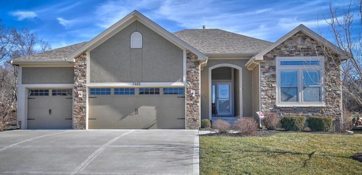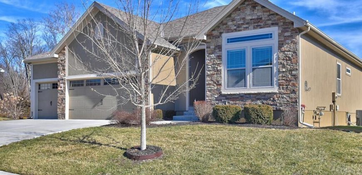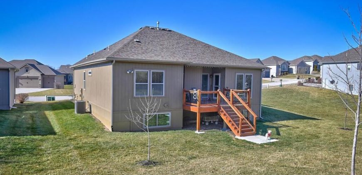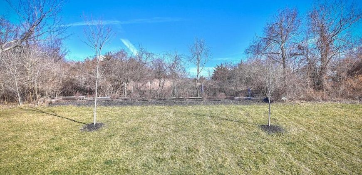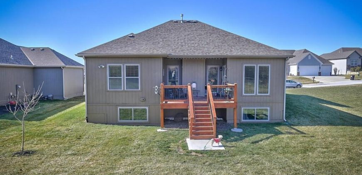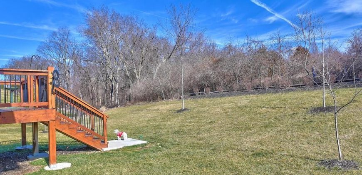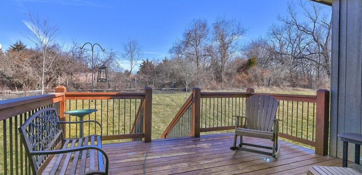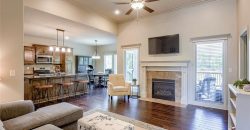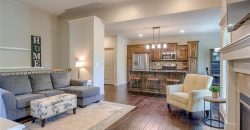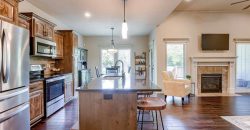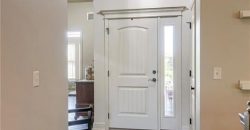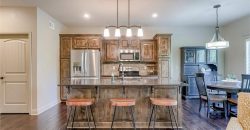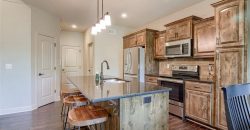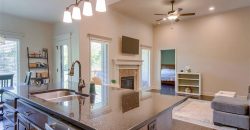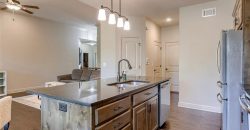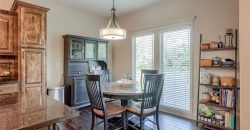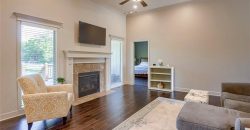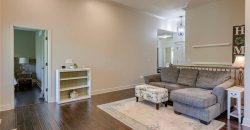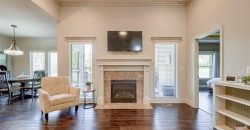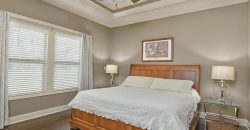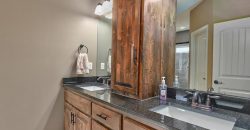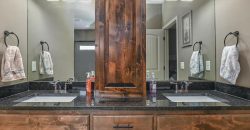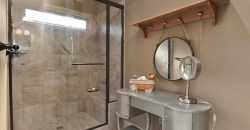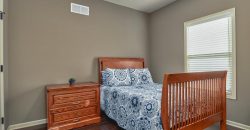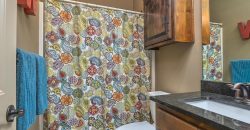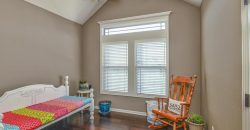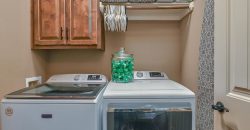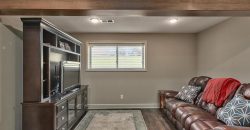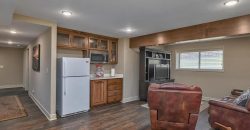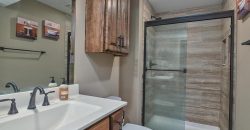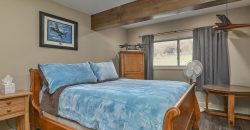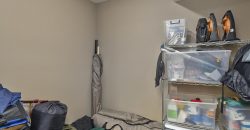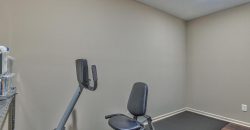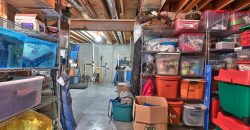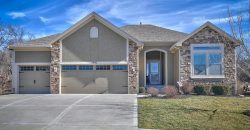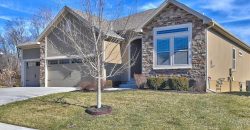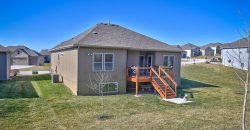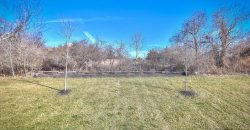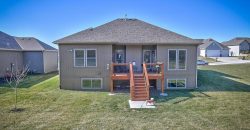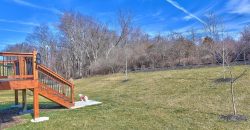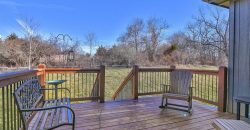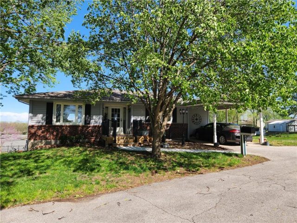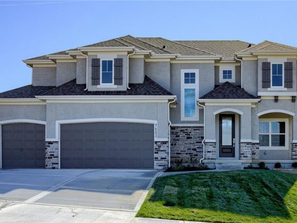7445 Damon Drive, Parkville, MO 64152 | MLS#2485284
2485284
Property ID
2,518 SqFt
Size
4
Bedrooms
3
Bathrooms
Description
Welcome home to your maintenance provided four bed, three bath Chapel Ridge home. Located in the sought after Park Hill school district, you don’t want to miss this reverse 1.5 home. The cozy home vibe greets you as you walk in and continues throughout. From a well appointed kitchen, complete with stained cabinets to the warm living room with gas fireplace. The master suite boasts large windows, separate vanities in master bath and walk in shower. Two additional bedrooms on the main level provide versatility for guests or a home office. Enjoy evenings overlooking your lot that backs to the privacy of greenspace or head downstairs to your lower level complete with an entertaining bar area, fourth bedroom, and large unfinished storage area. Chapel Ridge Villas is maintenance provided, has a community pool, walking trails & club house. Easy highway and airport access.
Address
- Country: United States
- Province / State: MO
- City / Town: Parkville
- Neighborhood: Chapel Ridge Villas
- Postal code / ZIP: 64152
- Property ID 2485284
- Price $515,000
- Property Type Single Family Residence
- Property status Active
- Bedrooms 4
- Bathrooms 3
- Year Built 2017
- Size 2518 SqFt
- Land area 0.22 SqFt
- Garages 3
- School District Park Hill
- High School Park Hill South
- Middle School Lakeview
- Elementary School Union Chapel
- Acres 0.22
- Age 6-10 Years
- Bathrooms 3 full, 0 half
- Builder Unknown
- HVAC ,
- County Platte
- Fireplace 1 -
- Floor Plan Reverse 1.5 Story
- Garage 3
- HOA $145 / Monthly
- Floodplain No
- HMLS Number 2485284
- Property Status Active
Get Directions
Nearby Places
Contact
Michael
Your Real Estate AgentSimilar Properties
BACK ON THE MARKET NO FAULT OF SELLER! Don’t miss out this time! Custom designed ranch/reverse 1 1/2 on amazing treed private lot on cul de sac! No expense spared and quality finishes throughout!!! Five bedrooms & 4 1/2 baths. 3 bedrooms / 2 baths on main level w/ 2 more bedrooms & 2 1/2 […]
Super cute, one of a kind reverse ranch in the heart of Kearney! Home sits on a cul-de-sac and is within walking distance of all the downtown charm. This home features 2 full bedrooms on the main floor and 1 located on the lower level. Second bedroom upstairs could also be used as an office […]
The Taylor by Northland Management and Construction! Welcome home to this 2-story home which boasts a 3-car garage and over 2740 sq. feet of finished living space. The lower level is ready to be finished, if you desire. Upon entry, you can see the open staircase leading upstairs and the 2-story open foyer. The Great […]
As expected from SAB Homes, this beautiful two-story home offers an endless list of EYE-CATCHING features!! The large family room boasts tall ceilings, a wall of windows, and a fireplace flanked by built-ins. The well-equipped kitchen with an island, walk-in pantry, and gas range, flows nicely to the breakfast room and covered deck for convenient […]

